$435,000 - 302 Blockade Ln, Mount Juliet
- 2
- Bedrooms
- 2
- Baths
- 1,409
- SQ. Feet
- 2010
- Year Built
Welcome to this beautiful one-owner Lakeshore Villa in the highly sought-after Del Webb Lake Providence, Mt. Juliet’s premier 55+ active adult community. This well-maintained home offers 2 bedrooms and 2 full baths along with an abundance of thoughtful upgrades. The bright, open kitchen features white cabinetry, gleaming granite countertops, undercabinet lighting, and stainless steel appliances—with the refrigerator included. You’ll love the hardwood flooring in the main living areas, detailed crown molding, and a heated & cooled sunroom with its own thermostat for year-round enjoyment. Key updates provide peace of mind, including a 2-year-old HVAC system, 5-year-old water heater, and a roof that’s approximately 3 years old. The oversized outdoor patio is perfect for entertaining or relaxing, complete with a retractable awning and seat wall. Washer and dryer are also included, making this home move-in ready. All this, plus you’ll enjoy the unmatched amenities of Del Webb Lake Providence—gated, a 15-acre lake, clubhouse, indoor/outdoor pools, pickleball, tennis, bocce ball, fitness center, and a full calendar of activities. Don’t miss this opportunity to live the lifestyle you’ve been dreaming of!
Essential Information
-
- MLS® #:
- 2991028
-
- Price:
- $435,000
-
- Bedrooms:
- 2
-
- Bathrooms:
- 2.00
-
- Full Baths:
- 2
-
- Square Footage:
- 1,409
-
- Acres:
- 0.00
-
- Year Built:
- 2010
-
- Type:
- Residential
-
- Sub-Type:
- Single Family Residence
-
- Style:
- Ranch
-
- Status:
- Active
Community Information
-
- Address:
- 302 Blockade Ln
-
- Subdivision:
- Del Webb Lake Providence
-
- City:
- Mount Juliet
-
- County:
- Wilson County, TN
-
- State:
- TN
-
- Zip Code:
- 37122
Amenities
-
- Amenities:
- Fifty Five and Up Community, Clubhouse, Fitness Center, Gated, Pool, Tennis Court(s)
-
- Utilities:
- Electricity Available, Natural Gas Available, Water Available
-
- Parking Spaces:
- 2
-
- # of Garages:
- 2
-
- Garages:
- Garage Door Opener, Attached
-
- View:
- Lake
Interior
-
- Interior Features:
- Ceiling Fan(s)
-
- Appliances:
- Electric Oven, Electric Range, Dishwasher, Disposal, Dryer, Microwave, Refrigerator, Stainless Steel Appliance(s), Washer
-
- Heating:
- Central, Natural Gas
-
- Cooling:
- Central Air, Electric
-
- # of Stories:
- 1
Exterior
-
- Lot Description:
- Level
-
- Roof:
- Asphalt
-
- Construction:
- Fiber Cement, Brick
School Information
-
- Elementary:
- Rutland Elementary
-
- Middle:
- West Wilson Middle School
-
- High:
- Wilson Central High School
Additional Information
-
- Date Listed:
- September 8th, 2025
-
- Days on Market:
- 23
Listing Details
- Listing Office:
- Exp Realty
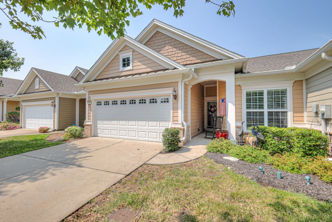
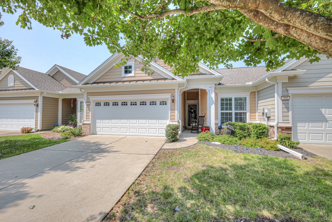
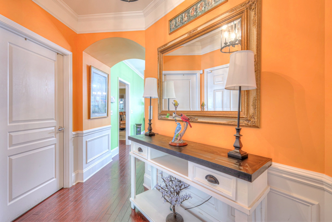
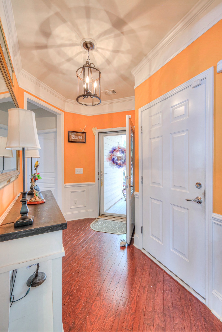
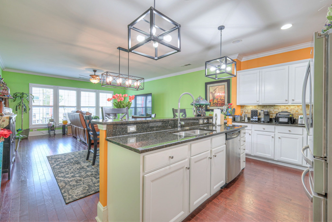
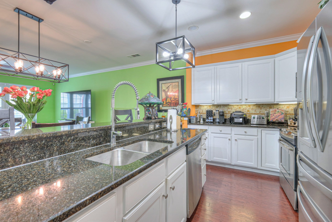
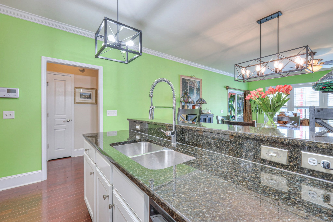
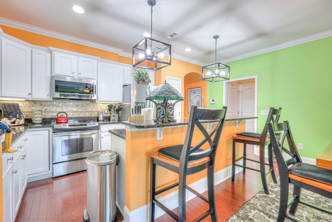
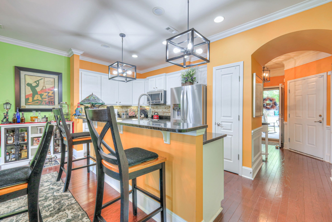
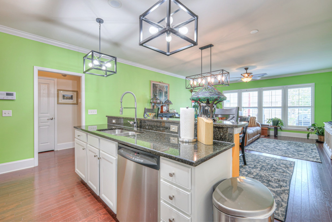
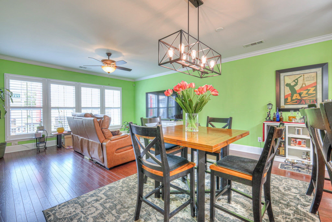
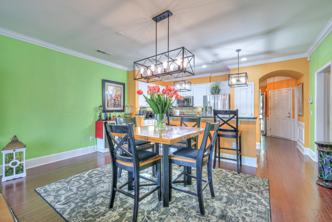
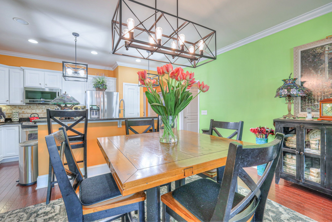
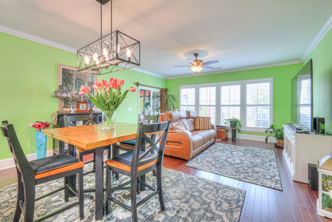
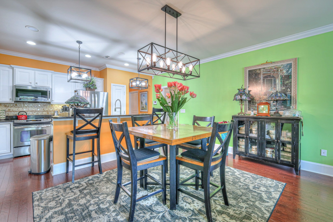
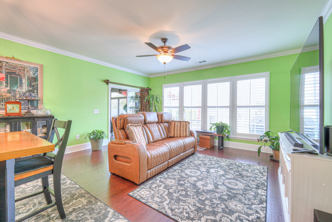
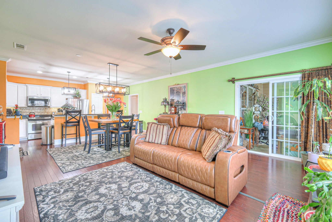
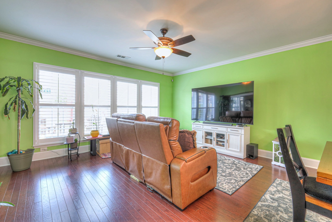
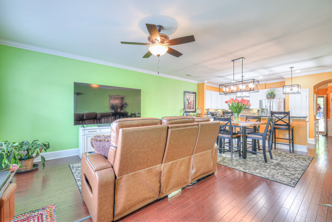
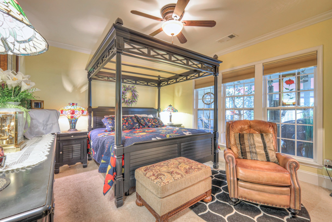
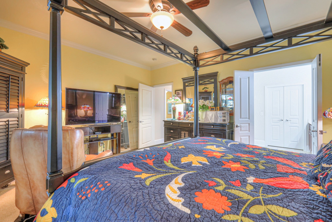
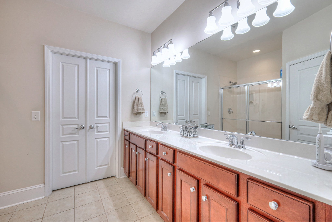
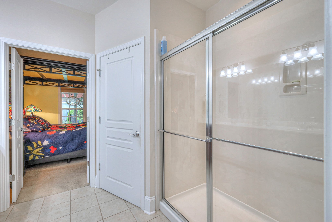
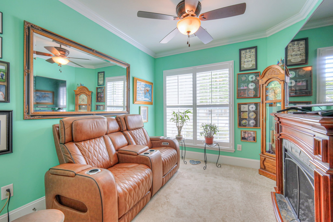
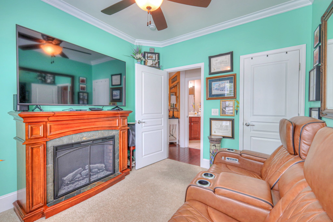
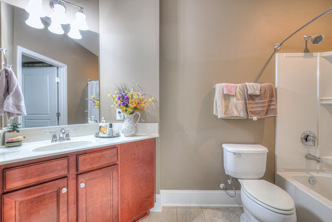
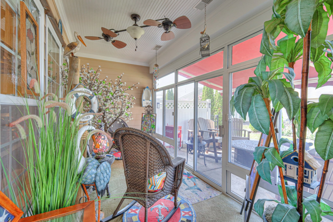
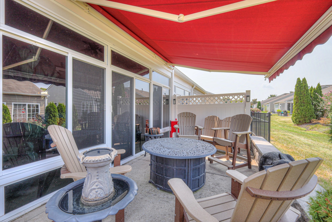
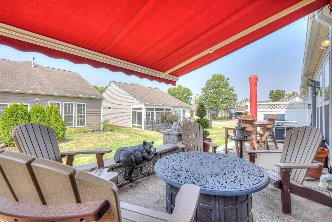
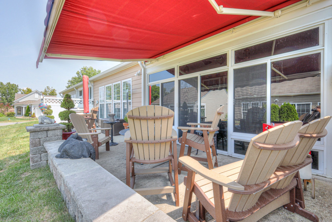
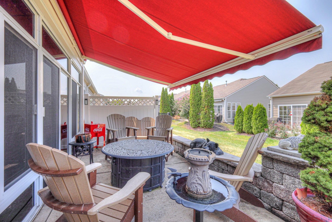
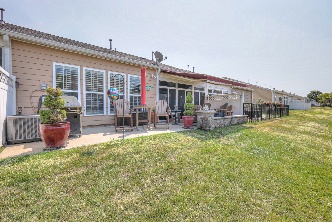
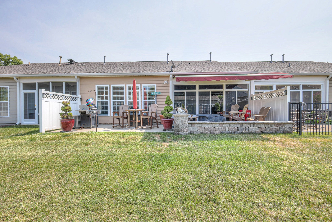
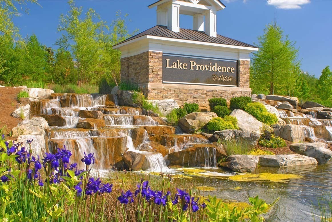
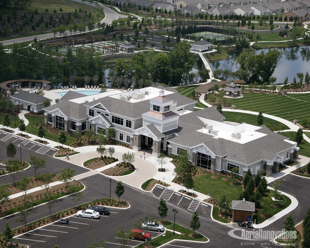
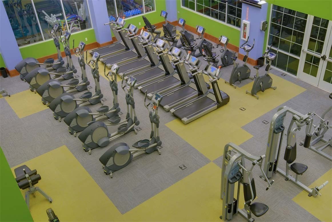
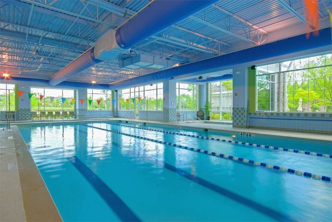
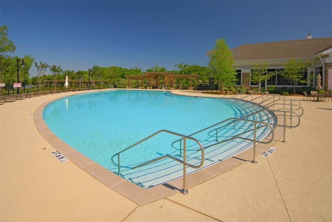
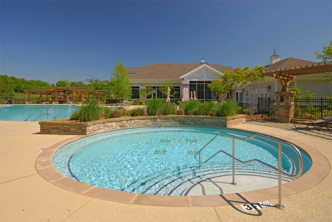
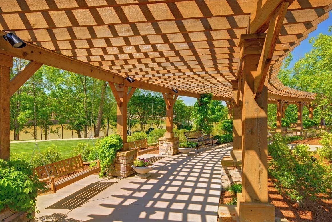
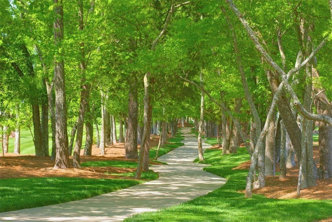
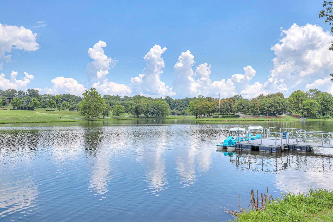
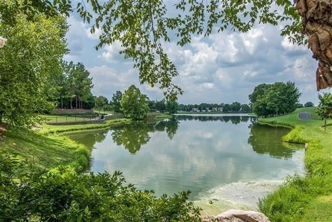
 Copyright 2025 RealTracs Solutions.
Copyright 2025 RealTracs Solutions.