$624,900 - 1361 Duns Ln, Nolensville
- 3
- Bedrooms
- 2½
- Baths
- 2,223
- SQ. Feet
- 0.2
- Acres
Fall in love with this 7-year-old Burkitt Village ranch located in a cul-de-sac at the end of Duns Ln. Wooded common area just past the house offers a beautiful & peaceful setting. Features an open floor plan on main with large bonus room & half bath over garage, spacious screened porch, level back yard with privacy fence & pretty mulch beds. Property in excellent condition with lovely landscaping, two-car, side-entry garage, large private primary suite with walk-in closet, two additional bedrooms on other side of main floor & blinds throughout. Hardwoods in main living area, coffered ceiling in living room, granite & stainless appliances in kitchen. All appliances remain.
Essential Information
-
- MLS® #:
- 2990918
-
- Price:
- $624,900
-
- Bedrooms:
- 3
-
- Bathrooms:
- 2.50
-
- Full Baths:
- 2
-
- Half Baths:
- 1
-
- Square Footage:
- 2,223
-
- Acres:
- 0.20
-
- Year Built:
- 2018
-
- Type:
- Residential
-
- Sub-Type:
- Single Family Residence
-
- Style:
- Ranch
-
- Status:
- Under Contract - Showing
Community Information
-
- Address:
- 1361 Duns Ln
-
- Subdivision:
- Burkitt Village
-
- City:
- Nolensville
-
- County:
- Davidson County, TN
-
- State:
- TN
-
- Zip Code:
- 37135
Amenities
-
- Amenities:
- Sidewalks, Underground Utilities, Trail(s)
-
- Utilities:
- Natural Gas Available, Water Available, Cable Connected
-
- Parking Spaces:
- 2
-
- # of Garages:
- 2
-
- Garages:
- Garage Door Opener, Garage Faces Side
Interior
-
- Interior Features:
- Ceiling Fan(s), Entrance Foyer, Open Floorplan, Pantry, Walk-In Closet(s), High Speed Internet
-
- Appliances:
- Electric Oven, Electric Range, Dishwasher, Disposal, Dryer, Microwave, Refrigerator, Stainless Steel Appliance(s), Washer
-
- Heating:
- Furnace, Natural Gas
-
- Cooling:
- Central Air
-
- # of Stories:
- 2
Exterior
-
- Lot Description:
- Level
-
- Roof:
- Shingle
-
- Construction:
- Brick, Vinyl Siding
School Information
-
- Elementary:
- Henry C. Maxwell Elementary
-
- Middle:
- Thurgood Marshall Middle
-
- High:
- Cane Ridge High School
Additional Information
-
- Date Listed:
- September 7th, 2025
-
- Days on Market:
- 8
Listing Details
- Listing Office:
- Pilkerton Realtors
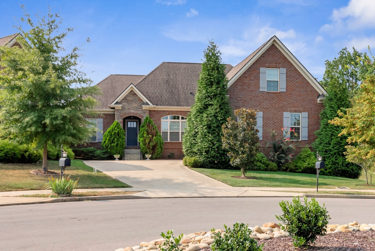
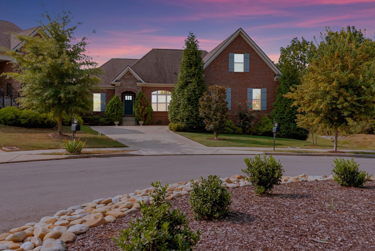
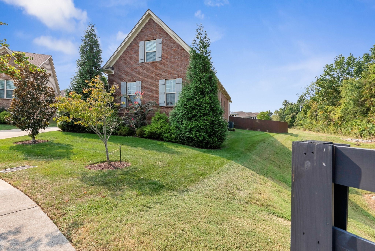
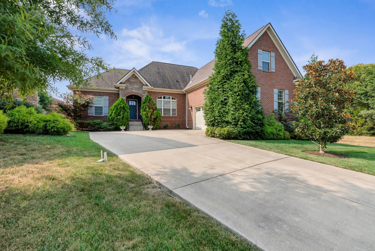
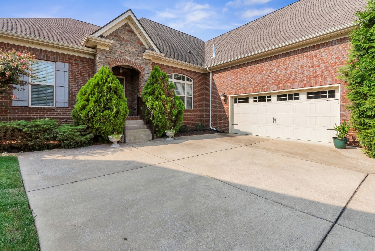
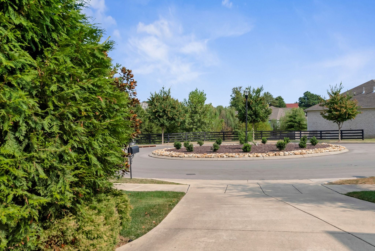
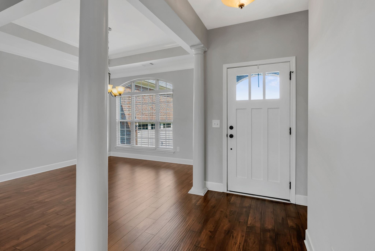
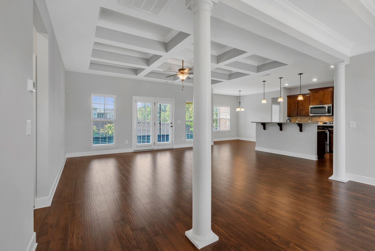
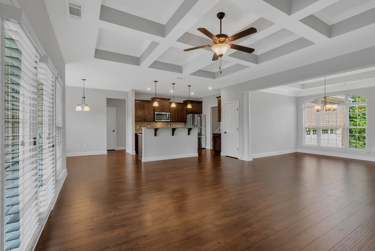
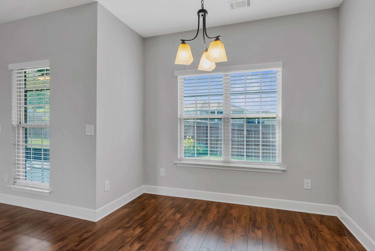
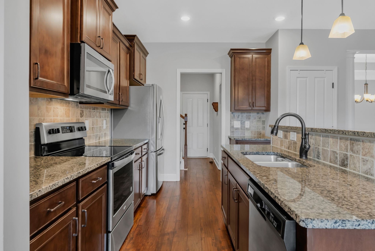
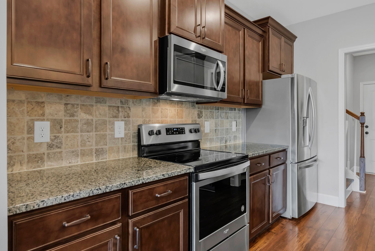
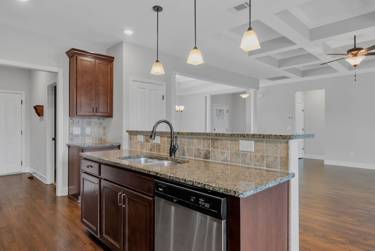
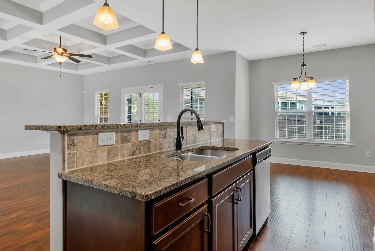
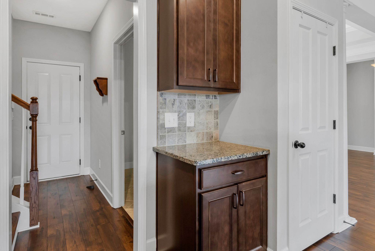
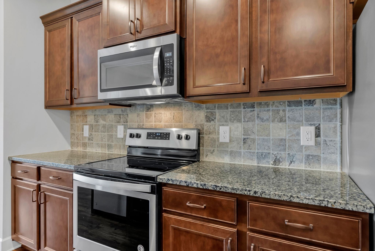
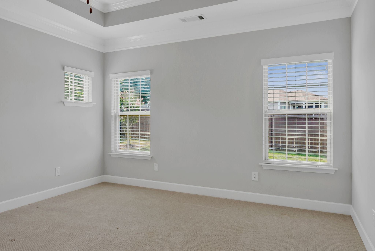
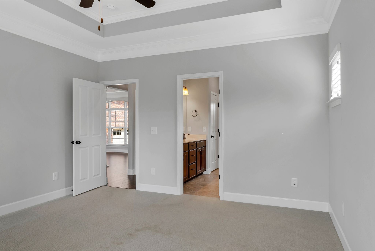
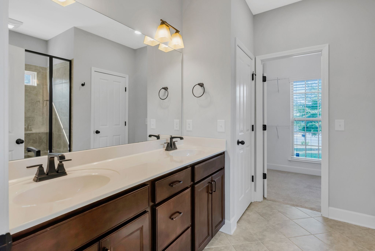
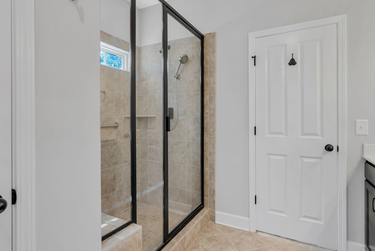
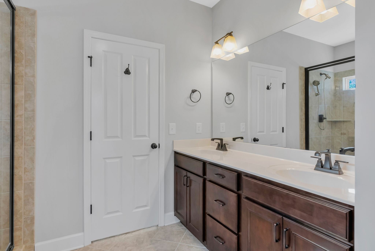
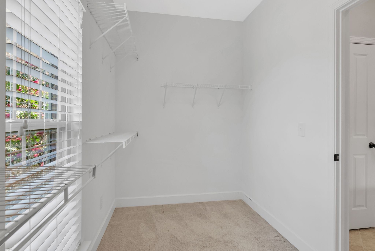
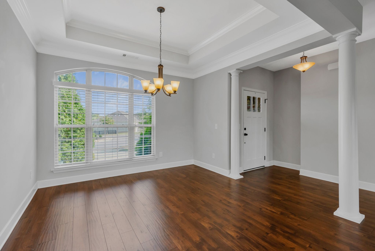
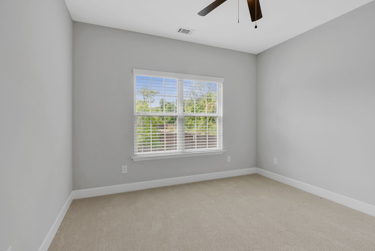
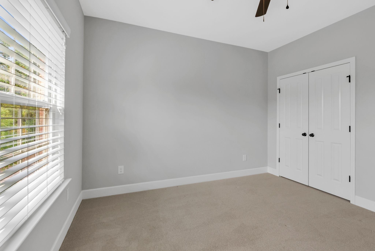
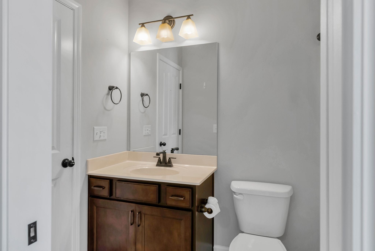
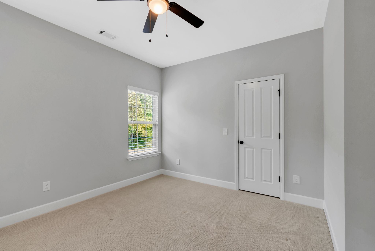
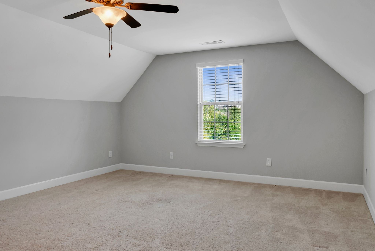
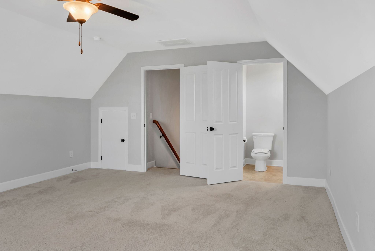
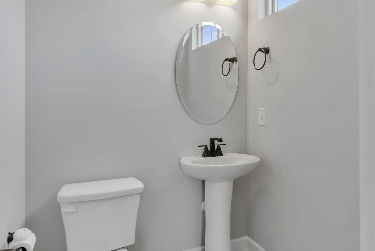
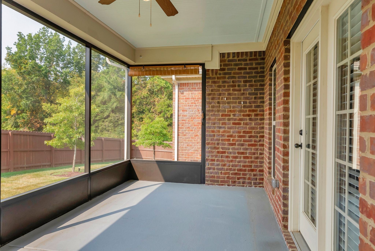
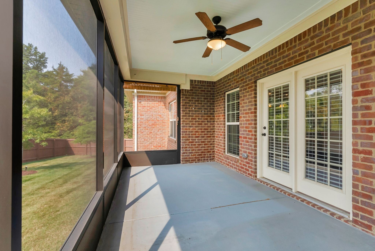
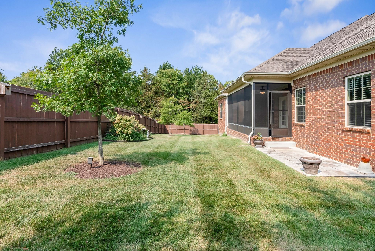
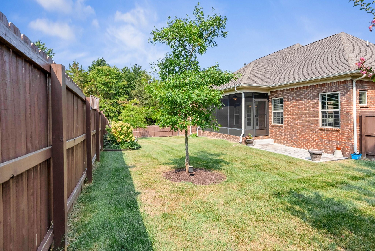
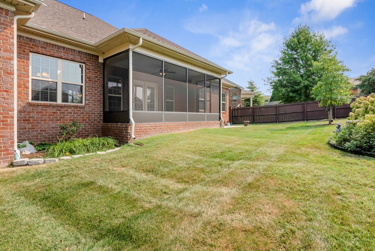
 Copyright 2025 RealTracs Solutions.
Copyright 2025 RealTracs Solutions.