$475,000 - 2124 Strombury Dr, Hermitage
- 4
- Bedrooms
- 3
- Baths
- 2,433
- SQ. Feet
- 0.22
- Acres
Professional Pictures to come shortly. Welcome to 2124 Stormbury Drive. Nestled in the desirable neighborhood of Camden Woods in Hermitage, this charming brick ranch with a rare walk-out finished basement offers 4 bedrooms and 3 full baths in a well designed living space. The living room features a vaulted ceiling and cozy fireplace while the formal dining room boasts a bay window, allowing for plenty of natural sunlight. All stainless steel appliances and granite counter tops are featured in the kitchen. Just minutes from 1-40 and The Music City Star station and close to shopping, restaurants, parks and a short walk to the community pool and tennis courts make this the perfect home. The downstairs rec room with its walk out door to the fenced in back yard is an awesome hangout for the kids. This home is priced right and ready to go so make your appointment today
Essential Information
-
- MLS® #:
- 2990913
-
- Price:
- $475,000
-
- Bedrooms:
- 4
-
- Bathrooms:
- 3.00
-
- Full Baths:
- 3
-
- Square Footage:
- 2,433
-
- Acres:
- 0.22
-
- Year Built:
- 1991
-
- Type:
- Residential
-
- Sub-Type:
- Single Family Residence
-
- Style:
- Contemporary
-
- Status:
- Coming Soon / Hold
Community Information
-
- Address:
- 2124 Strombury Dr
-
- Subdivision:
- Camden Woods
-
- City:
- Hermitage
-
- County:
- Davidson County, TN
-
- State:
- TN
-
- Zip Code:
- 37076
Amenities
-
- Amenities:
- Clubhouse, Pool, Sidewalks, Tennis Court(s)
-
- Utilities:
- Water Available
-
- Parking Spaces:
- 6
-
- # of Garages:
- 2
-
- Garages:
- Garage Door Opener, Garage Faces Rear, Concrete
Interior
-
- Interior Features:
- Ceiling Fan(s), Extra Closets, Walk-In Closet(s)
-
- Appliances:
- Electric Range, Dishwasher, Disposal, Dryer, Microwave, Refrigerator, Stainless Steel Appliance(s), Washer
-
- Heating:
- Central
-
- Cooling:
- Central Air
-
- Fireplace:
- Yes
-
- # of Fireplaces:
- 1
-
- # of Stories:
- 1
Exterior
-
- Lot Description:
- Level, Sloped
-
- Roof:
- Shingle
-
- Construction:
- Brick, Vinyl Siding
School Information
-
- Elementary:
- Dodson Elementary
-
- Middle:
- DuPont Hadley Middle
-
- High:
- McGavock Comp High School
Additional Information
-
- Days on Market:
- 9
Listing Details
- Listing Office:
- Keller Williams Realty Mt. Juliet
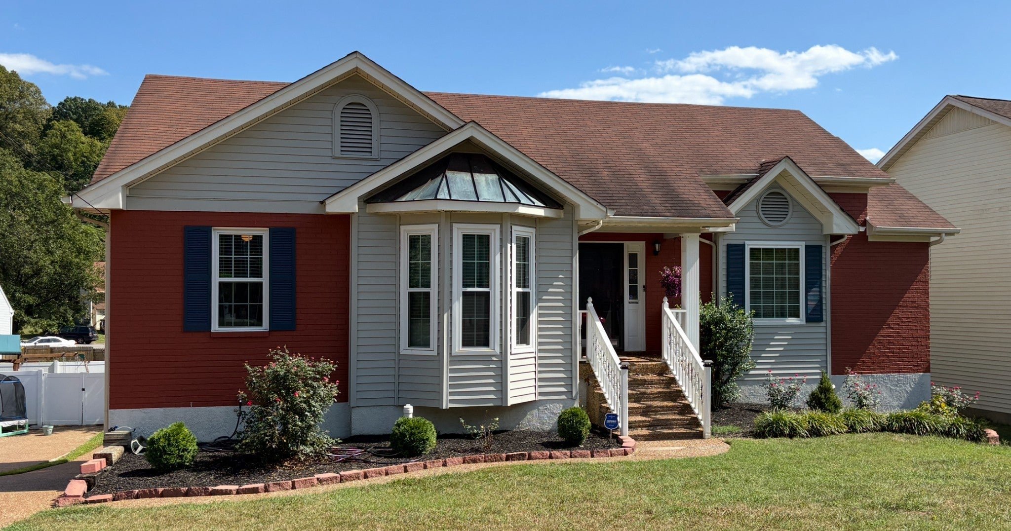
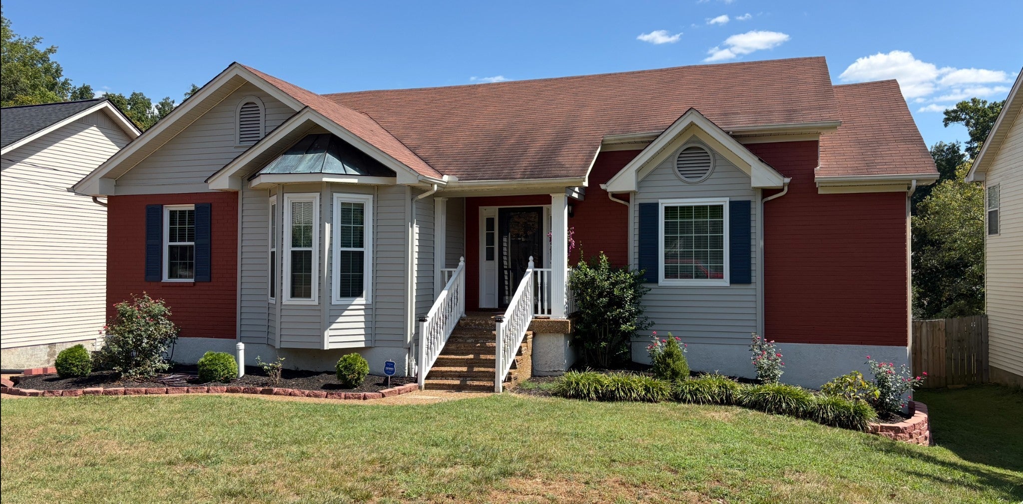
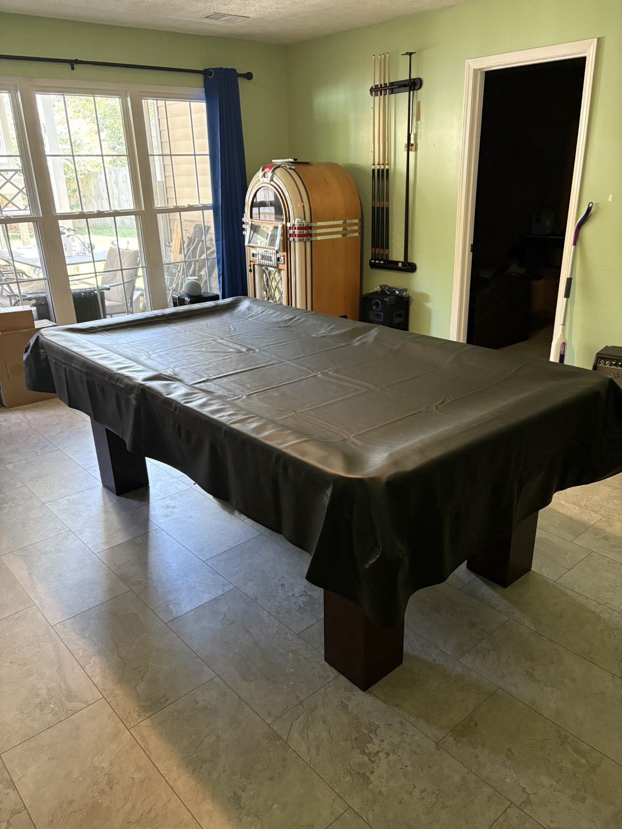
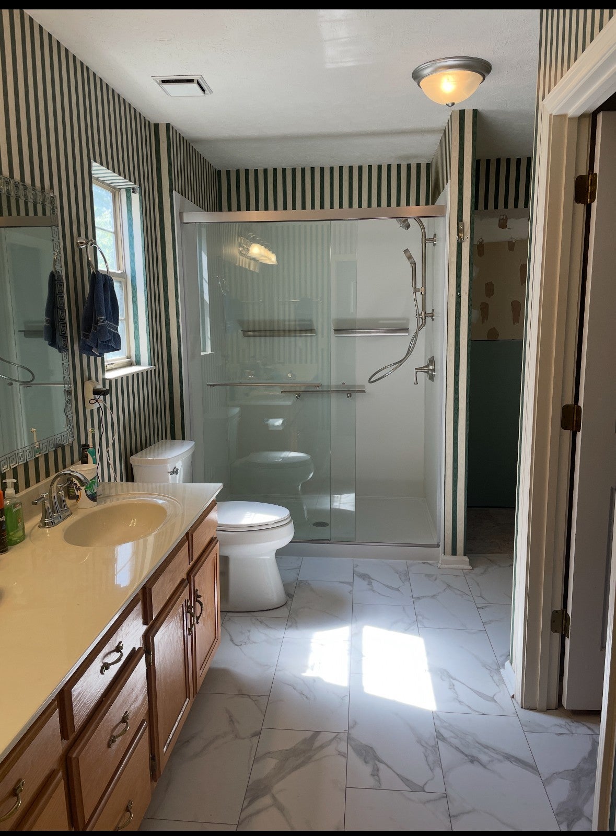
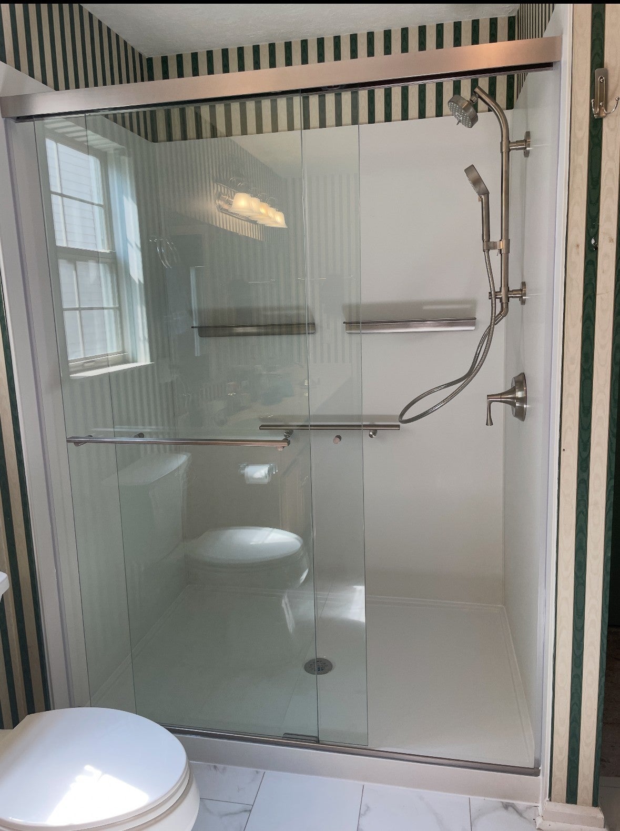
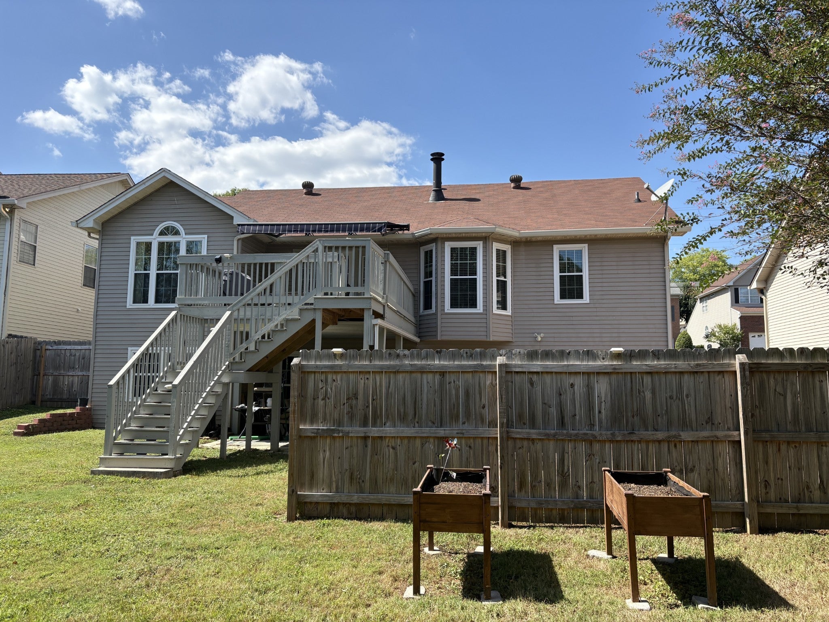
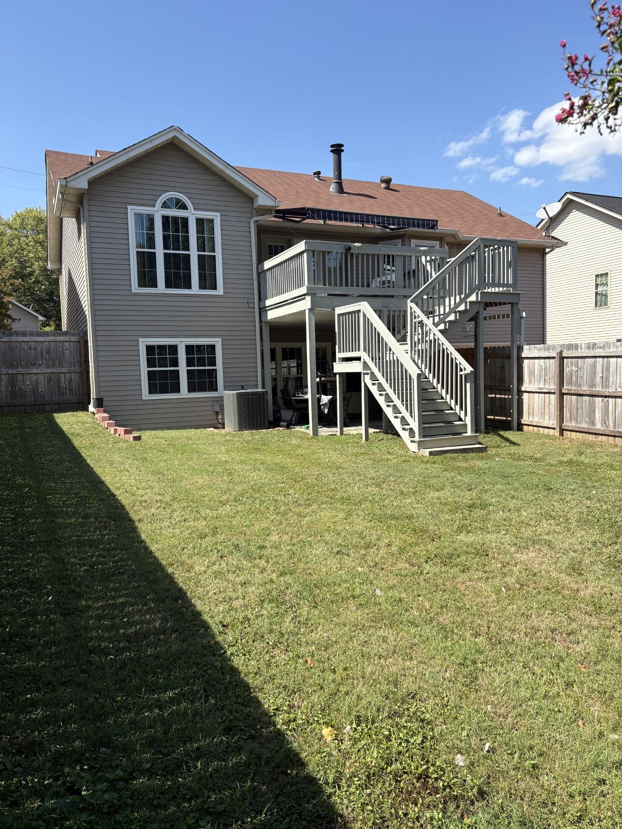
 Copyright 2025 RealTracs Solutions.
Copyright 2025 RealTracs Solutions.