$419,900 - 1102 June Wilde Ridge, Spring Hill
- 3
- Bedrooms
- 2½
- Baths
- 2,046
- SQ. Feet
- 2024
- Year Built
Welcome to the Fredericksburg floorplan—where thoughtful design meets modern comfort in the heart of Spring Hill’s sought-after Harvest Point community. This two-story townhome blends spacious living with smart functionality, offering 3 bedrooms, 2.5 baths, and a generous 2-car garage. Step into the inviting foyer and discover an open-concept main level that’s perfect for entertaining or relaxing. The kitchen features ample counter space and a walk-in pantry, flowing seamlessly into the dining area and great room. Whether you're hosting game night or enjoying a quiet evening, the layout encourages connection and comfort. A powder room and closet add convenience, while the garage provides easy access and storage. Upstairs, retreat to the expansive primary suite, complete with a luxurious en-suite bath and walk-in closet. Two additional bedrooms—each with generous dimensions—share a full bath, ideal for guests or family. A versatile loft offers space for a home office, playroom, or media nook, while the dedicated laundry room and linen closet keep life organized. Step outside to a great-sized backyard, perfect for outdoor gatherings, playtime, or simply unwinding in the fresh air. From here, enjoy easy access to Harvest Point’s 5 miles of scenic walking trails, connecting you to nature and the community’s resort-style amenities. Located in Harvest Point, residents enjoy a pool, clubhouse, walking trails, and dog park—all just minutes from shopping, dining, and top-rated schools. With timeless architecture and a vibrant community feel, the Fredericksburg floorplan is more than a home—it’s your next chapter.
Essential Information
-
- MLS® #:
- 2990874
-
- Price:
- $419,900
-
- Bedrooms:
- 3
-
- Bathrooms:
- 2.50
-
- Full Baths:
- 2
-
- Half Baths:
- 1
-
- Square Footage:
- 2,046
-
- Acres:
- 0.00
-
- Year Built:
- 2024
-
- Type:
- Residential
-
- Sub-Type:
- Townhouse
-
- Status:
- Active
Community Information
-
- Address:
- 1102 June Wilde Ridge
-
- Subdivision:
- Harvest Point
-
- City:
- Spring Hill
-
- County:
- Maury County, TN
-
- State:
- TN
-
- Zip Code:
- 37174
Amenities
-
- Amenities:
- Clubhouse, Dog Park, Park, Playground, Pool, Sidewalks, Trail(s)
-
- Utilities:
- Electricity Available, Water Available
-
- Parking Spaces:
- 2
-
- # of Garages:
- 2
-
- Garages:
- Garage Door Opener, Garage Faces Front, Driveway
Interior
-
- Interior Features:
- Ceiling Fan(s), Open Floorplan, Pantry, Walk-In Closet(s), Kitchen Island
-
- Appliances:
- Electric Oven, Electric Range, Dishwasher, Disposal, Microwave, Stainless Steel Appliance(s)
-
- Heating:
- Heat Pump
-
- Cooling:
- Electric
-
- # of Stories:
- 2
Exterior
-
- Exterior Features:
- Smart Light(s)
-
- Roof:
- Shingle
-
- Construction:
- Hardboard Siding, Stone
School Information
-
- Elementary:
- Spring Hill Elementary
-
- Middle:
- Spring Hill Middle School
-
- High:
- Spring Hill High School
Additional Information
-
- Date Listed:
- September 7th, 2025
-
- Days on Market:
- 26
Listing Details
- Listing Office:
- Regent Realty
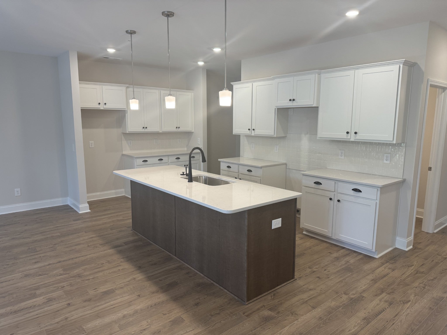
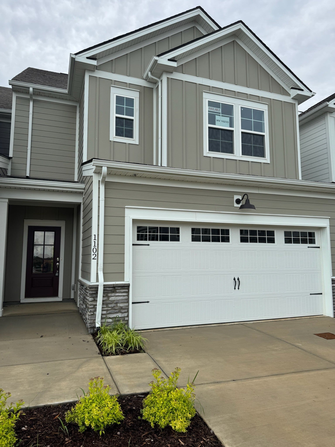
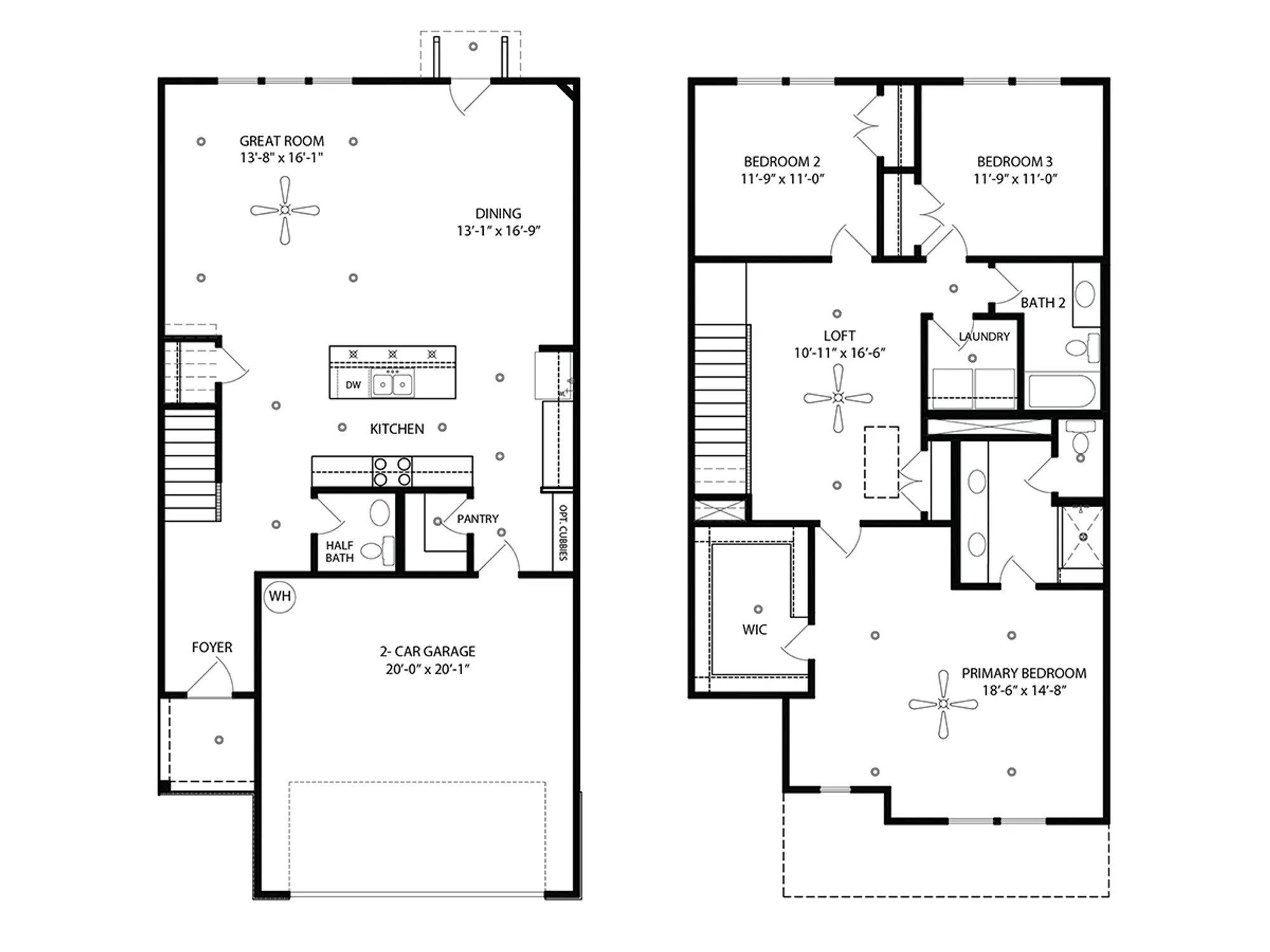
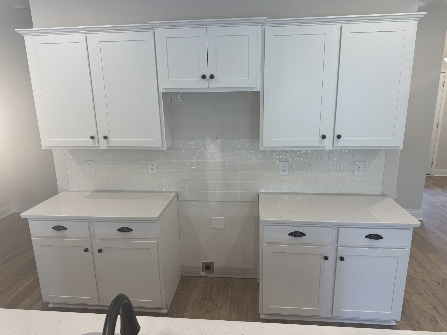
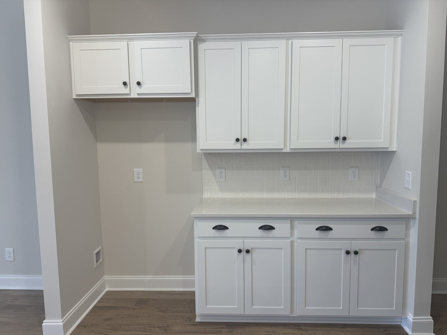
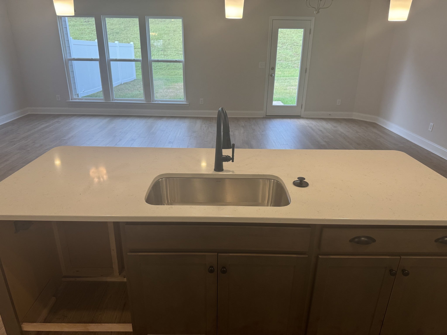
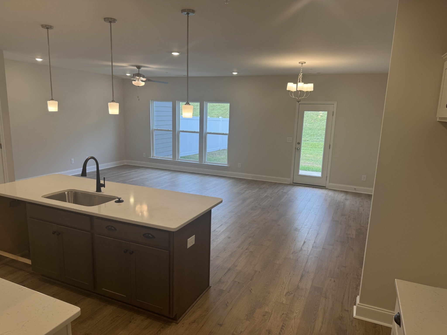
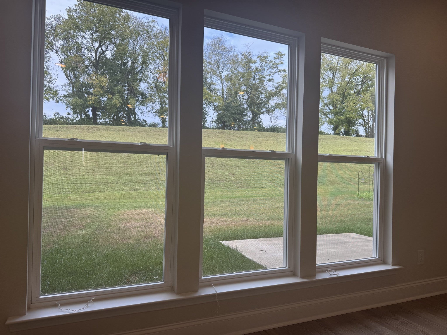
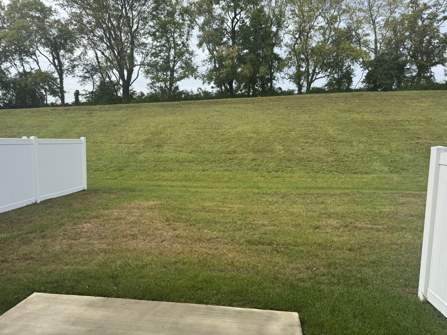
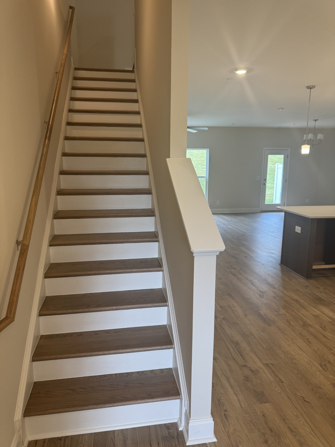
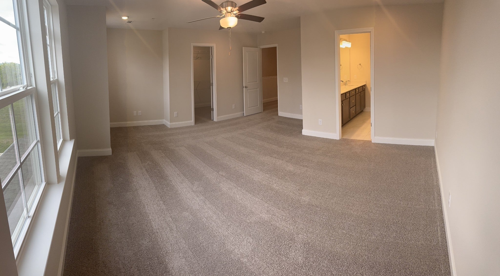
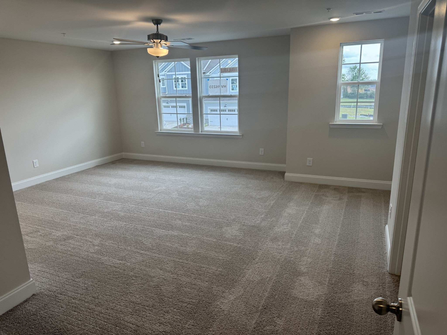
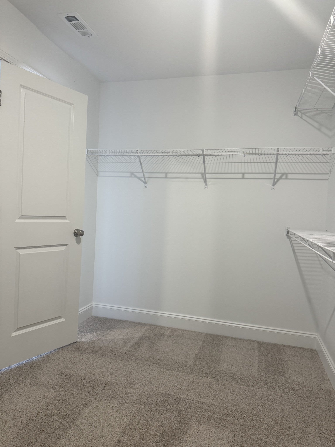
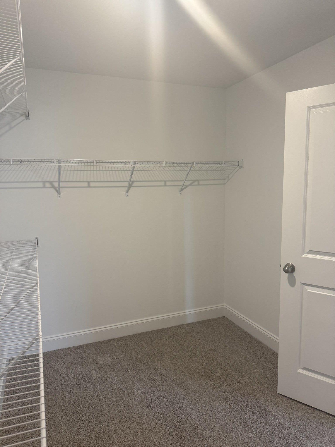
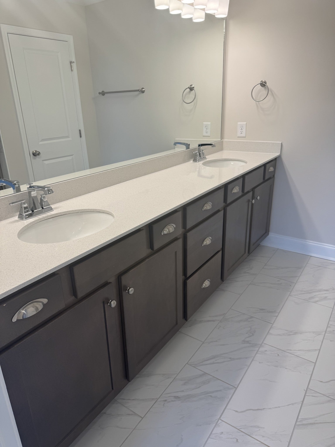
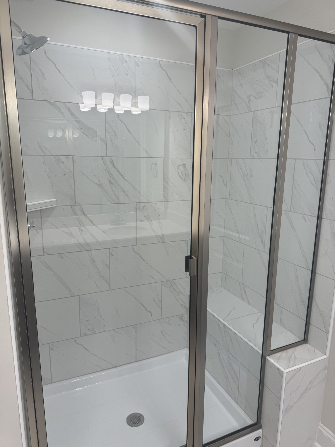
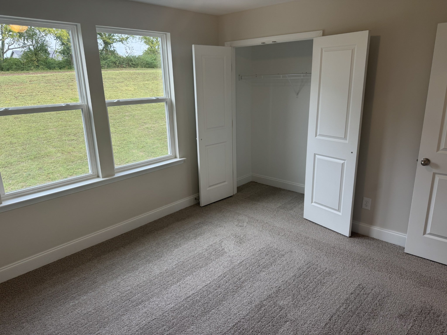
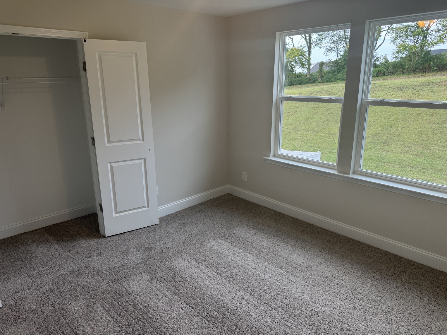
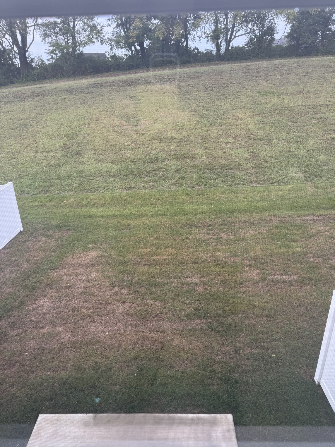
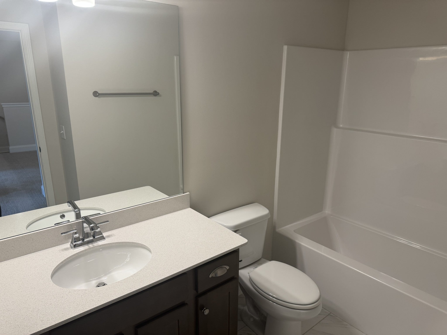
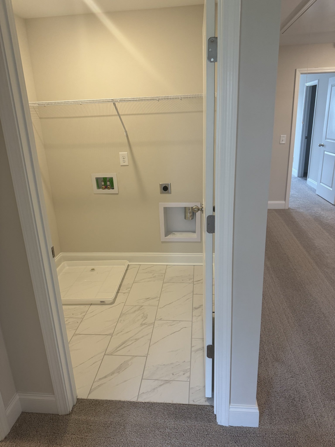
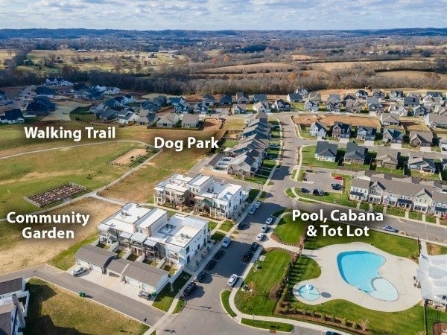
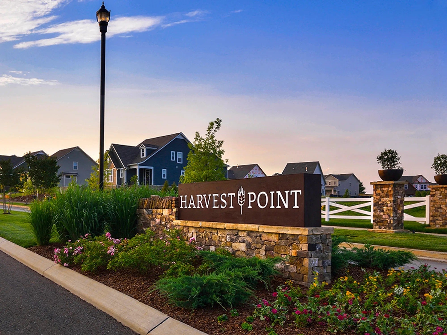
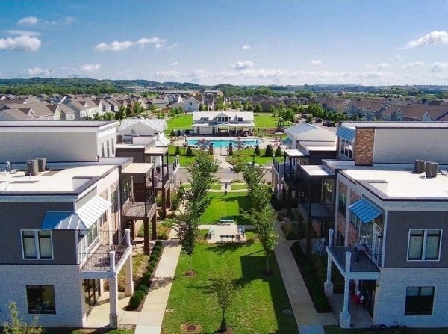
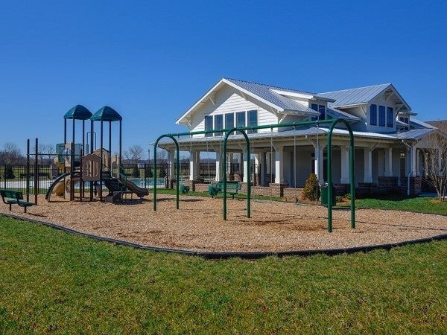
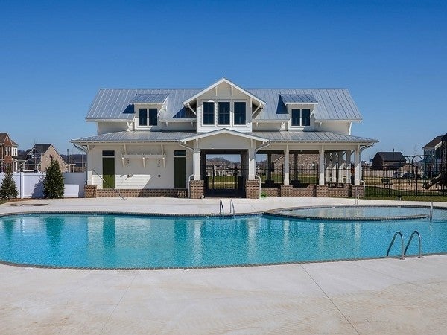
 Copyright 2025 RealTracs Solutions.
Copyright 2025 RealTracs Solutions.