$375,000 - 123 Rose Dr, Dover
- 3
- Bedrooms
- 4
- Baths
- 4,287
- SQ. Feet
- 0.4
- Acres
Riverfront Plantation is the desired condominium community set alongside Barkley Lake and FT Donelson Cemetery area. This spacious beauty offers 1.5 story with finished basement area allowing room to roam. The open concept floor plan allows living-dining-kitchen area with vaulted ceiling-skylights-corner GL fireplace in the gathering area, moving to lower ceilings in the dining to kitchen area featuring the beautiful granite breakfast bar and tops, SS appliances and side pantry. Master suite on main along with a second BR, BA and the laundry room. Upper level allows a separate family room, BR. BA and huge closet space. Basement level allows a huge recreation room, exercise room, full bath, office and hobby room, which could also serve as bedrooms--if needed. You will also find a service utility and storage room in the basement area. Do not overlook the wide entry foyer, the screened deck and open deck on the back area and the garage with wider parking space to the front. This convenient living lifestyle is located in the heart of downtown being minutes to shopping-restaurants-medical-schools and Barkley Lake. This condo could easily be a 5BR plan! **Take a closer look at this spacious condo.
Essential Information
-
- MLS® #:
- 2990862
-
- Price:
- $375,000
-
- Bedrooms:
- 3
-
- Bathrooms:
- 4.00
-
- Full Baths:
- 4
-
- Square Footage:
- 4,287
-
- Acres:
- 0.40
-
- Year Built:
- 2006
-
- Type:
- Residential
-
- Sub-Type:
- Single Family Residence
-
- Style:
- Traditional
-
- Status:
- Active
Community Information
-
- Address:
- 123 Rose Dr
-
- Subdivision:
- Riverfront Plantation S-A
-
- City:
- Dover
-
- County:
- Stewart County, TN
-
- State:
- TN
-
- Zip Code:
- 37058
Amenities
-
- Utilities:
- Electricity Available, Water Available, Cable Connected
-
- Parking Spaces:
- 3
-
- # of Garages:
- 1
-
- Garages:
- Garage Faces Front
Interior
-
- Interior Features:
- Bookcases, Ceiling Fan(s), Entrance Foyer, Extra Closets, Pantry, Walk-In Closet(s), High Speed Internet
-
- Appliances:
- Electric Range, Dishwasher, Disposal, Dryer, Microwave, Refrigerator, Washer
-
- Heating:
- Central, Electric
-
- Cooling:
- Central Air, Electric
-
- Fireplace:
- Yes
-
- # of Fireplaces:
- 1
-
- # of Stories:
- 2
Exterior
-
- Lot Description:
- Cul-De-Sac, Views, Wooded
-
- Roof:
- Asphalt
-
- Construction:
- Fiber Cement
School Information
-
- Elementary:
- Dover Elementary
-
- Middle:
- Stewart County Middle School
-
- High:
- Stewart Co High School
Additional Information
-
- Date Listed:
- September 7th, 2025
-
- Days on Market:
- 35
Listing Details
- Listing Office:
- Spotlight Properties, Llc
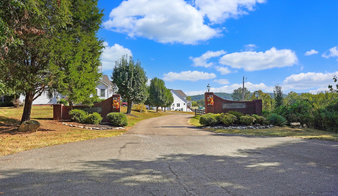
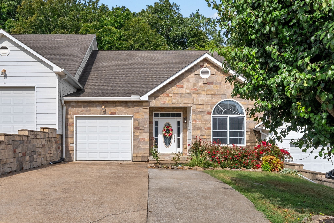
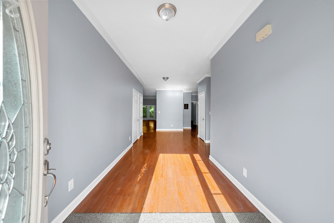
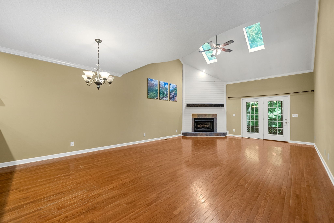
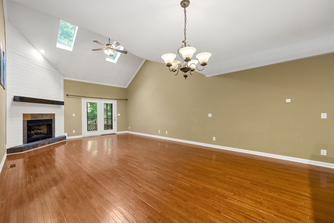
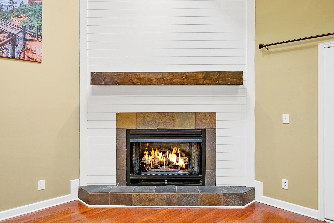
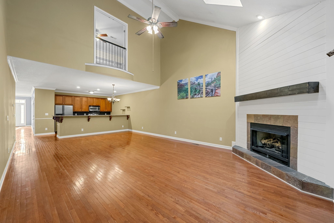
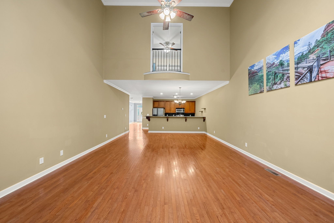
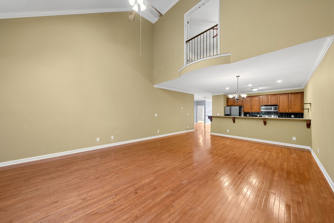
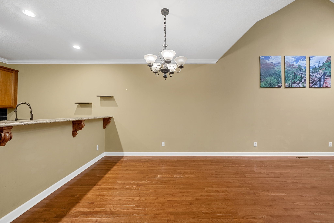
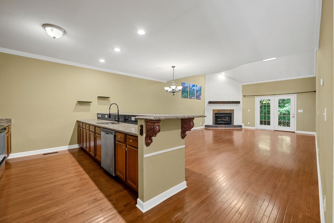
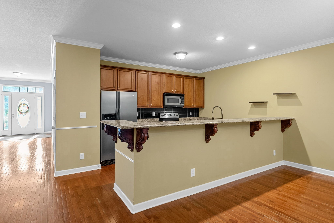
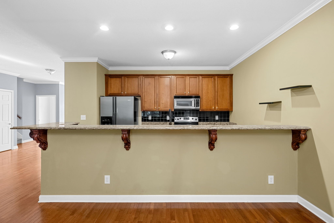
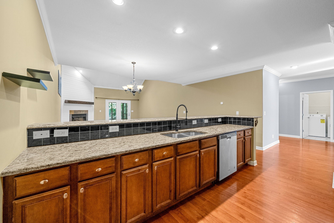
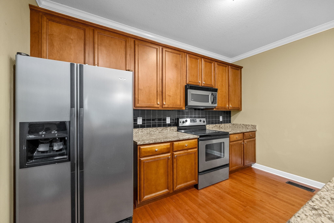
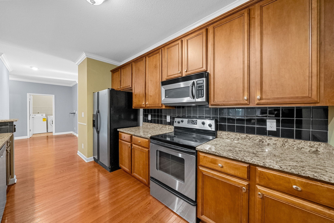
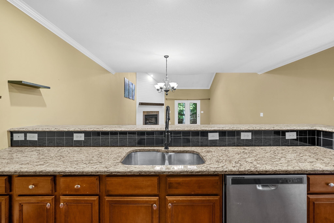
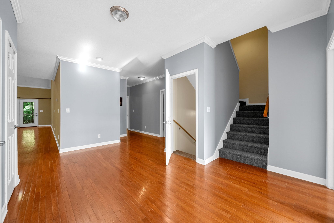
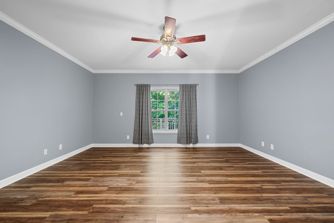
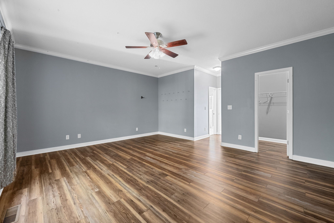
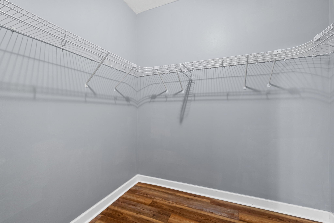
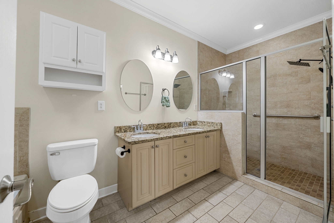
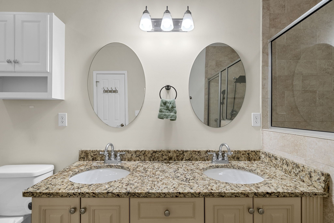
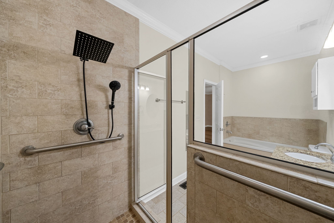
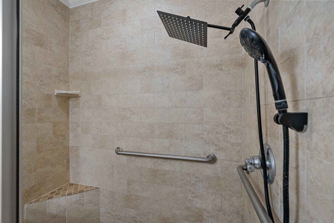
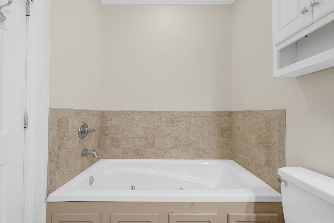
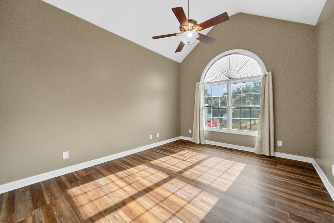
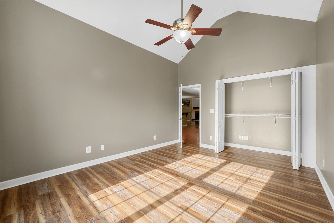
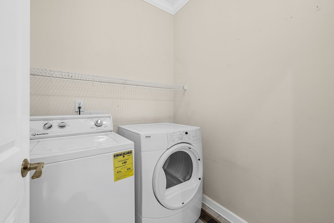
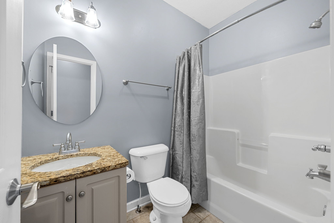
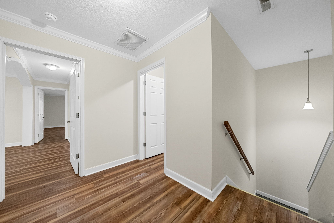
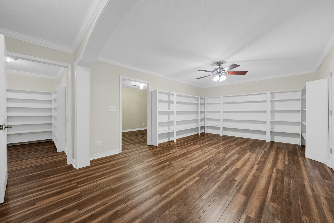
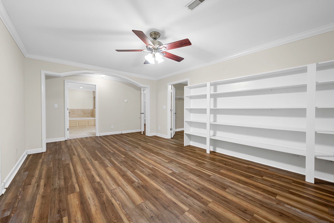
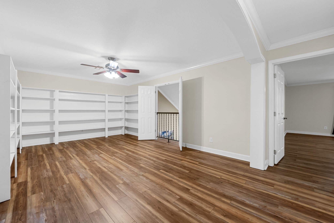
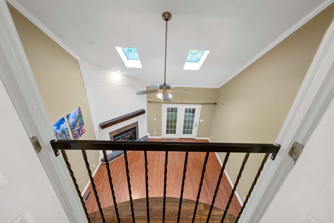
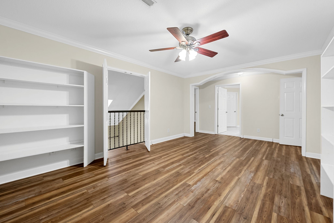
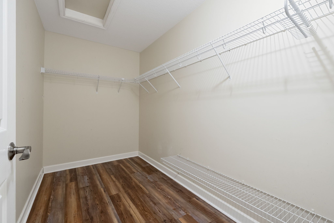
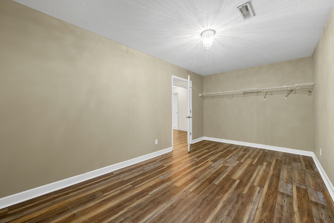
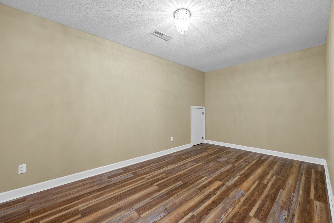
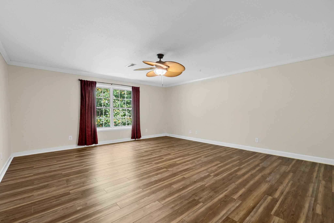
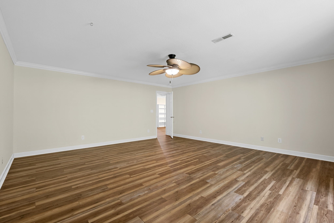
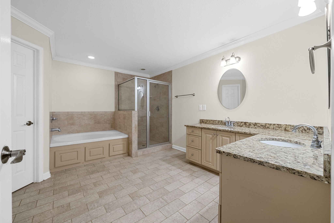
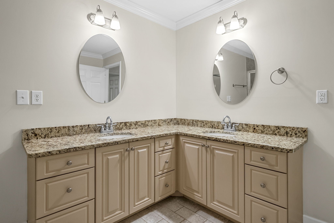
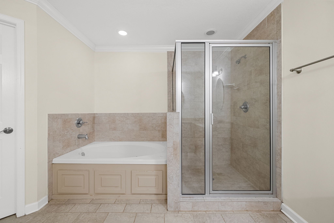
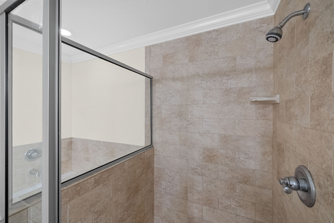
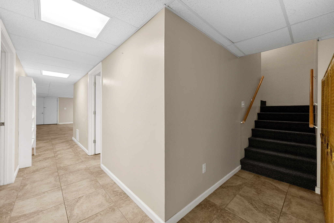
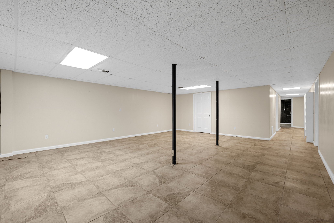
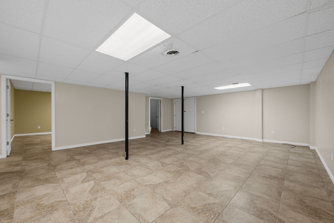
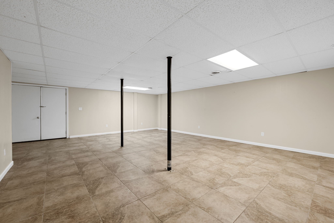
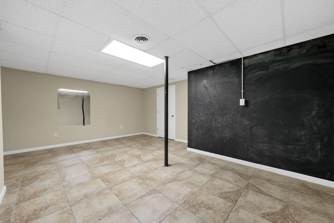
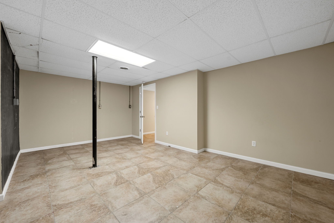
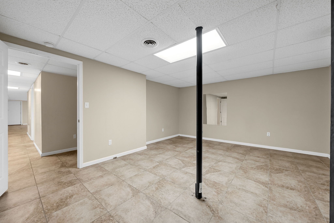
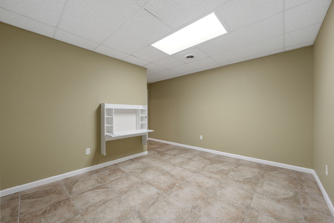
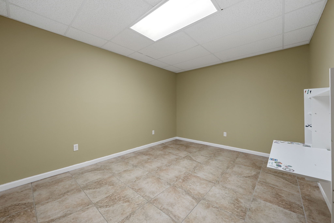
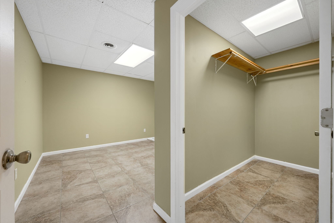
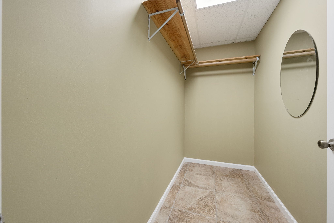
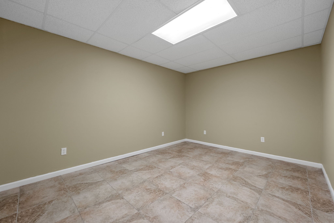
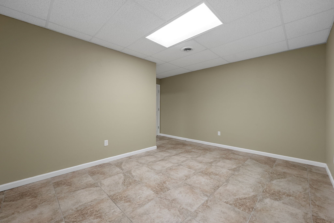
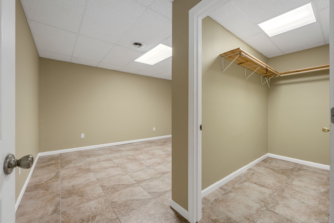
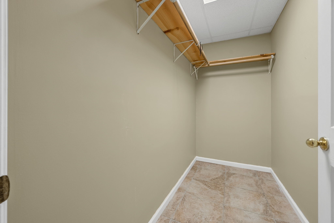
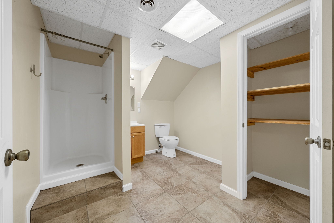
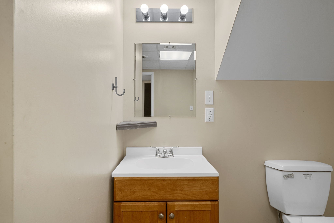
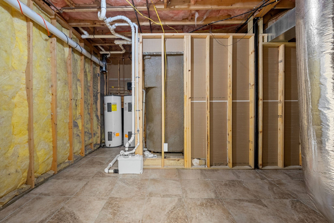
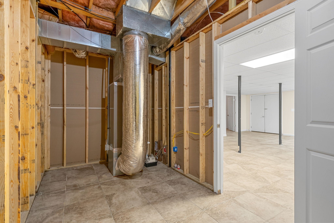
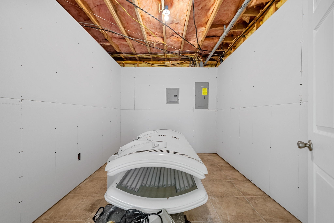
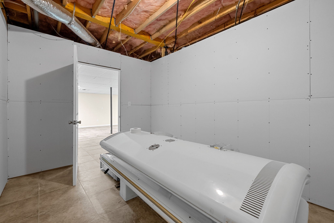
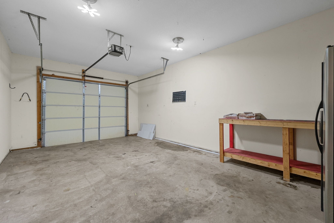
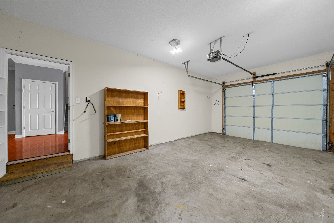
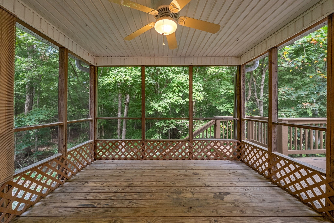
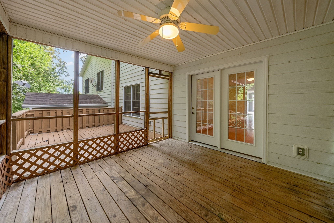
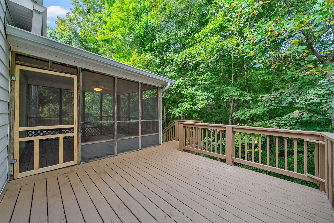
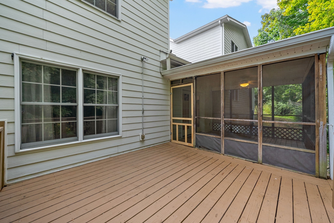
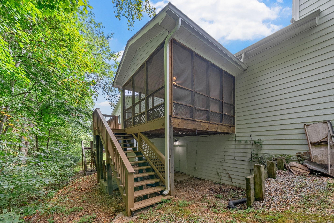
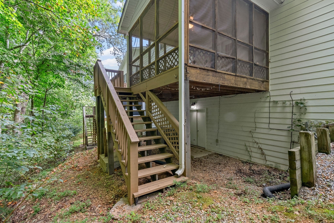
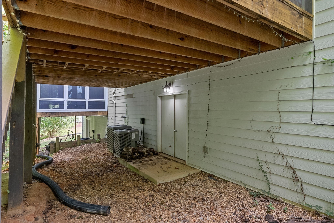
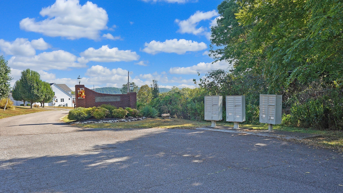
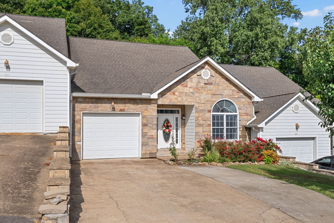
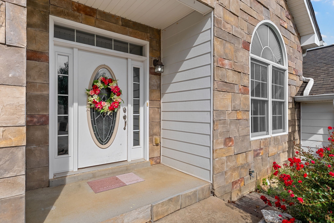
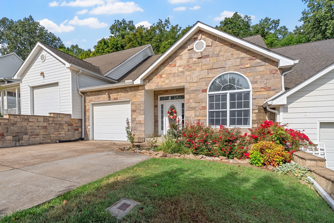
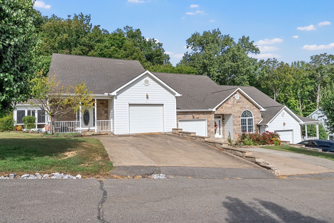
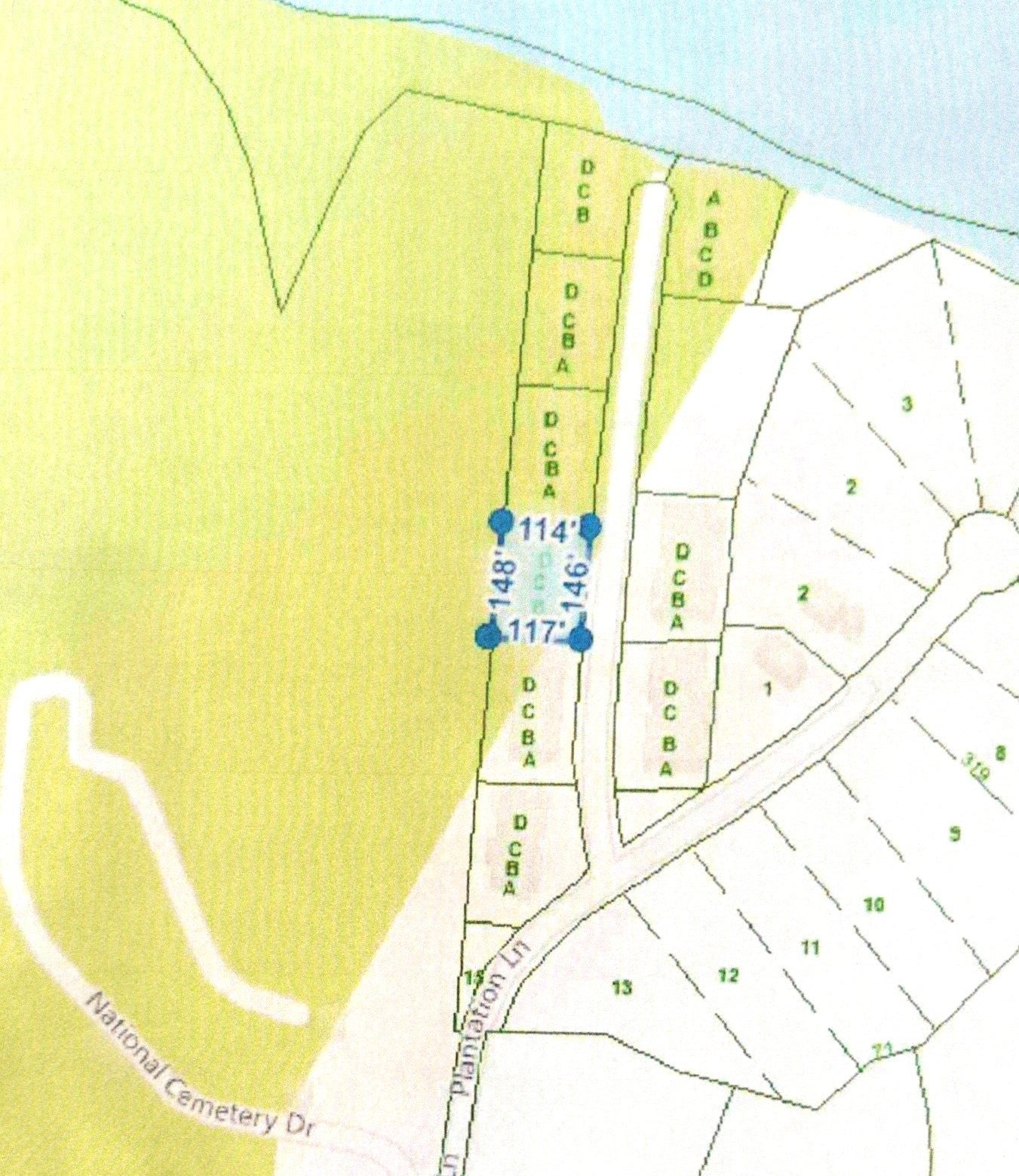
 Copyright 2025 RealTracs Solutions.
Copyright 2025 RealTracs Solutions.