$420,000 - 1005 Peery Rd, Kingston Springs
- 4
- Bedrooms
- 2
- Baths
- 2,280
- SQ. Feet
- 5
- Acres
Escape the hustle without sacrificing convenience! Just 25 minutes from downtown Nashville, this serene 5-acre property offers the perfect blend of comfort, space, and nature. The upgraded double-wide home sits on a permanent concrete foundation and features 4 bedrooms, 2 full baths, a cozy fireplace, abundant natural light, and open living spaces—including a bonus/playroom perfect for flexible use. Enjoy peaceful mornings on the mostly concrete driveway leading to a gravel finish, or gather around the newly built outdoor fire pit area nestled under mature trees—ideal for hammocks and quiet evenings under the stars. A newly built front yard wood fence with a matching gate adds both charm and privacy, while a French drain system in front of the home improves drainage and protects the property. Green thumbs will love the fenced-in vegetable garden with raised beds, and the newly constructed 120+ sq ft shed (also on a permanent concrete foundation) offers great storage or workspace. There’s also a small metal shed set on a wood platform, adding even more utility and storage options. With acres of untouched, wooded land, this property offers privacy, tranquility, and room to grow—whether you're dreaming of a mini homestead, private retreat, or simply more space to roam. Don’t miss this rare opportunity to own a slice of country living with quick access to city life!
Essential Information
-
- MLS® #:
- 2990846
-
- Price:
- $420,000
-
- Bedrooms:
- 4
-
- Bathrooms:
- 2.00
-
- Full Baths:
- 2
-
- Square Footage:
- 2,280
-
- Acres:
- 5.00
-
- Year Built:
- 2004
-
- Type:
- Residential
-
- Sub-Type:
- Manufactured On Land
-
- Status:
- Active
Community Information
-
- Address:
- 1005 Peery Rd
-
- Subdivision:
- C & W Partnership
-
- City:
- Kingston Springs
-
- County:
- Cheatham County, TN
-
- State:
- TN
-
- Zip Code:
- 37082
Amenities
-
- Utilities:
- Electricity Available
Interior
-
- Interior Features:
- High Speed Internet
-
- Appliances:
- Electric Oven, Electric Range, Dishwasher, Dryer, Microwave, Refrigerator, Washer
-
- Heating:
- Central
-
- Cooling:
- Electric
-
- # of Stories:
- 1
Exterior
-
- Roof:
- Steel
-
- Construction:
- Vinyl Siding
School Information
-
- Elementary:
- Kingston Springs Elementary
-
- Middle:
- Harpeth Middle School
-
- High:
- Harpeth High School
Additional Information
-
- Date Listed:
- September 7th, 2025
-
- Days on Market:
- 26
Listing Details
- Listing Office:
- Reliant Realty Era Powered
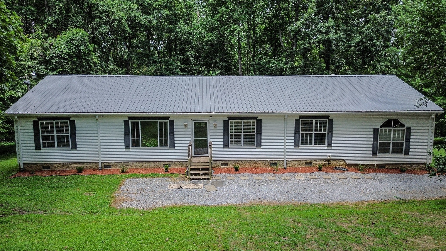
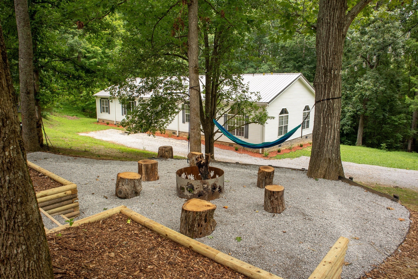
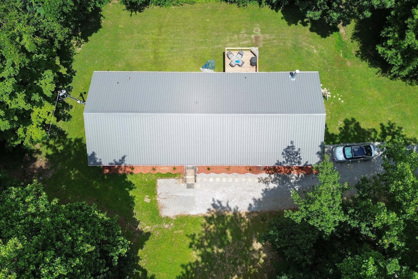
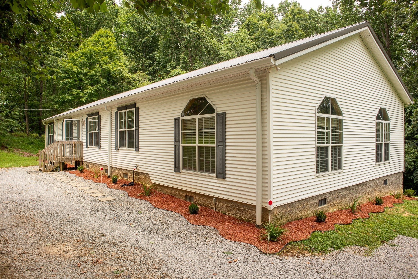
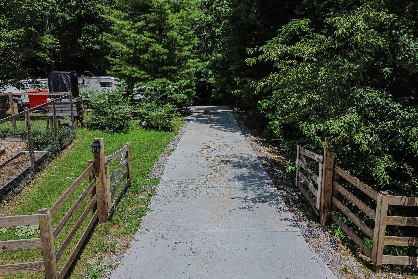
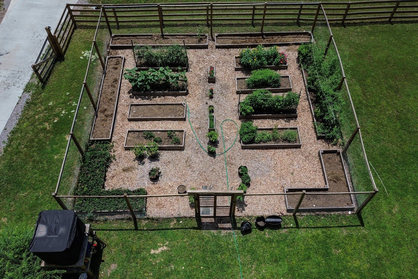
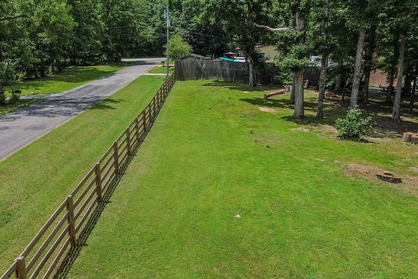
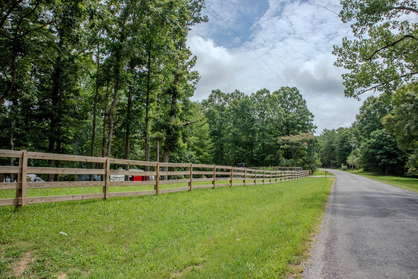
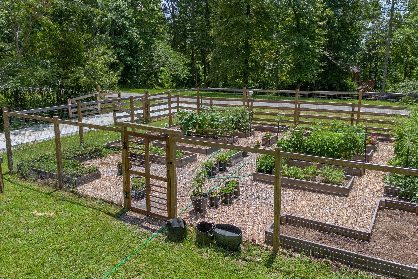
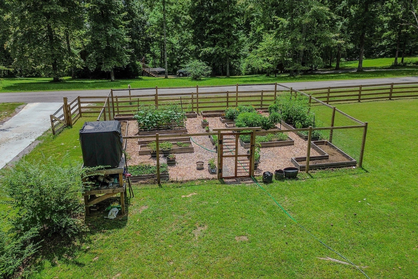
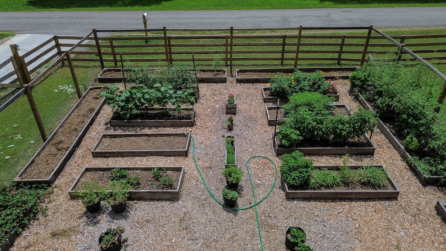
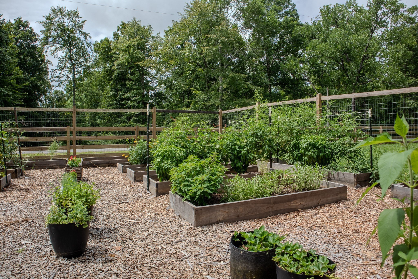
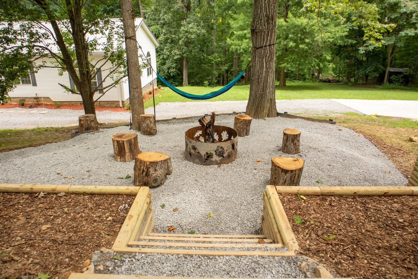
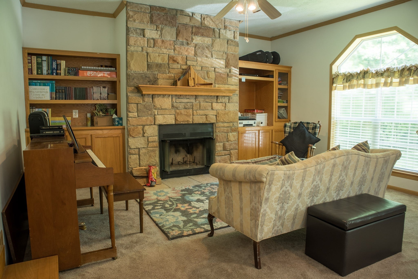
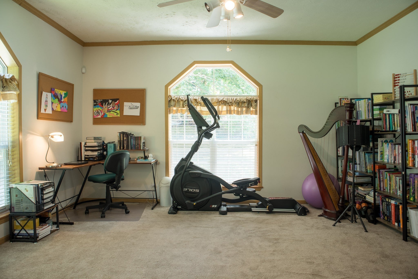
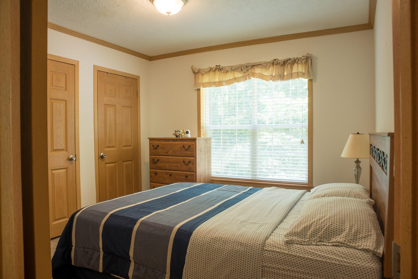
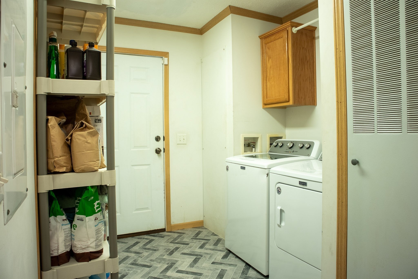
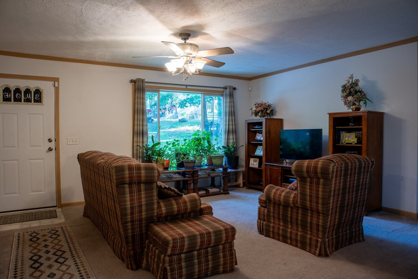
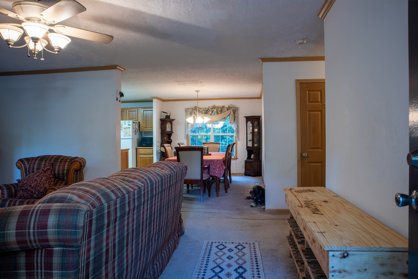
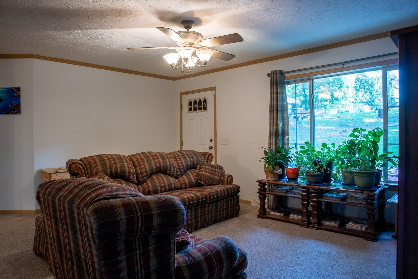
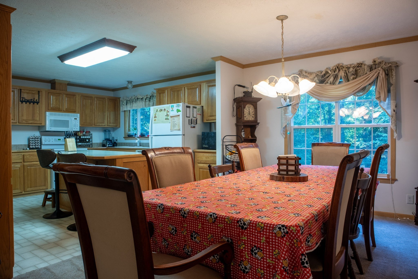
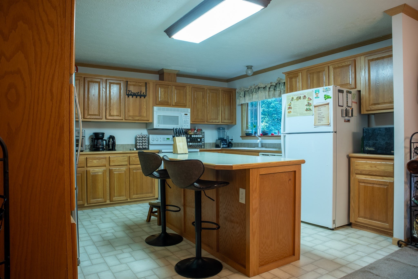
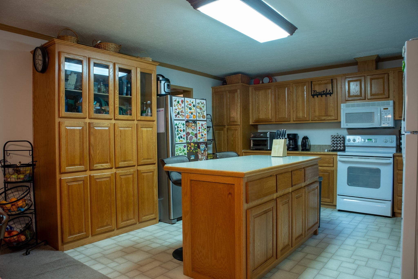
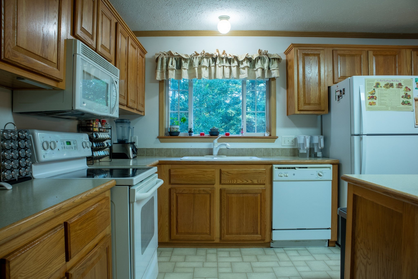
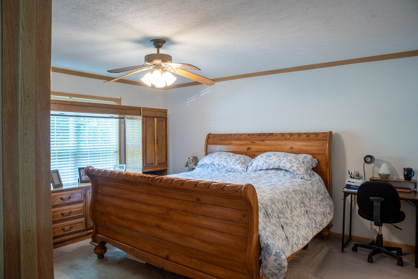
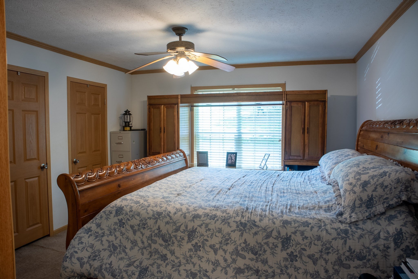
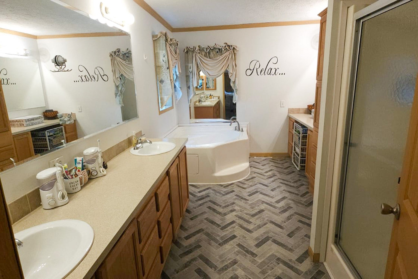
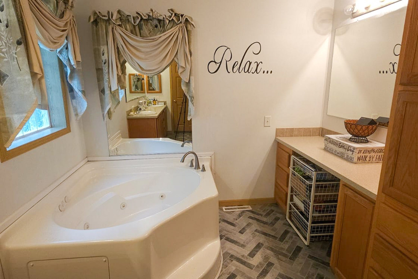
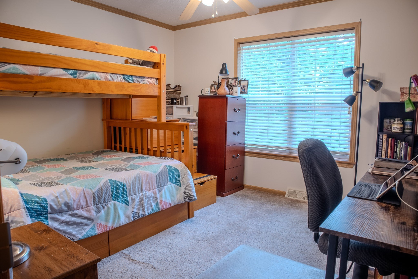
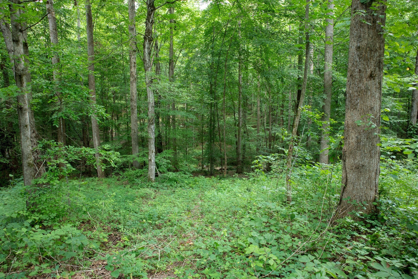
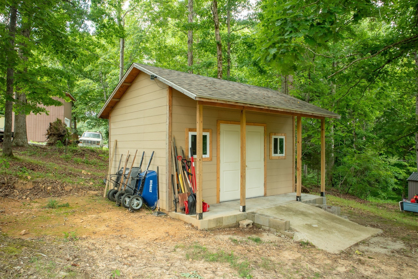
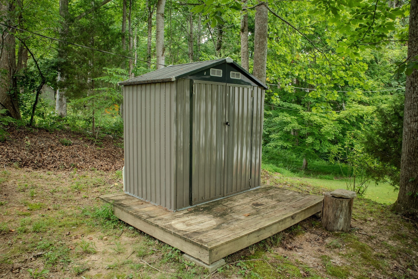
 Copyright 2025 RealTracs Solutions.
Copyright 2025 RealTracs Solutions.