$499,900 - 5509 Stacy Springs Rd, Springfield
- 3
- Bedrooms
- 2
- Baths
- 1,947
- SQ. Feet
- 5
- Acres
All-brick ranch nestled on a beautiful 5-acre level tract with wooded privacy at the back! Step inside to a spacious family room with vaulted ceilings and a cozy gas fireplace, perfect for gatherings. The large eat-in kitchen with oak cabinets flows easily into the formal dining area for entertaining. The primary suite offers two closets and a full bath, while secondary bedrooms are generously sized. A large laundry room! Note the home has Anderson windows & doors. The oversized 2-car garage includes a handicap ramp and electric wheelchair lift. Enjoy the peace of country living while being just minutes from Springfield’s shopping, dining, and conveniences!
Essential Information
-
- MLS® #:
- 2990830
-
- Price:
- $499,900
-
- Bedrooms:
- 3
-
- Bathrooms:
- 2.00
-
- Full Baths:
- 2
-
- Square Footage:
- 1,947
-
- Acres:
- 5.00
-
- Year Built:
- 1994
-
- Type:
- Residential
-
- Sub-Type:
- Single Family Residence
-
- Status:
- Under Contract - Showing
Community Information
-
- Address:
- 5509 Stacy Springs Rd
-
- Subdivision:
- none
-
- City:
- Springfield
-
- County:
- Robertson County, TN
-
- State:
- TN
-
- Zip Code:
- 37172
Amenities
-
- Utilities:
- Electricity Available, Natural Gas Available, Water Available
-
- Parking Spaces:
- 2
-
- # of Garages:
- 2
-
- Garages:
- Garage Door Opener, Garage Faces Rear, Driveway, Gravel
Interior
-
- Interior Features:
- Ceiling Fan(s), Entrance Foyer, Extra Closets, Walk-In Closet(s)
-
- Appliances:
- Built-In Electric Oven, Cooktop, Dishwasher, Dryer, Refrigerator, Washer
-
- Heating:
- Central, Natural Gas
-
- Cooling:
- Central Air, Electric
-
- Fireplace:
- Yes
-
- # of Fireplaces:
- 1
-
- # of Stories:
- 1
Exterior
-
- Lot Description:
- Level
-
- Construction:
- Brick
School Information
-
- Elementary:
- Crestview Elementary School
-
- Middle:
- Greenbrier Middle School
-
- High:
- Greenbrier High School
Additional Information
-
- Date Listed:
- September 7th, 2025
-
- Days on Market:
- 18
Listing Details
- Listing Office:
- Century 21 Premier
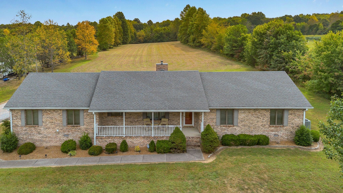
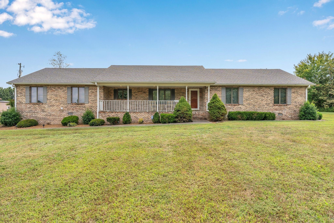
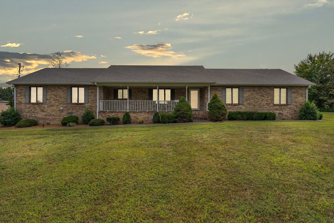
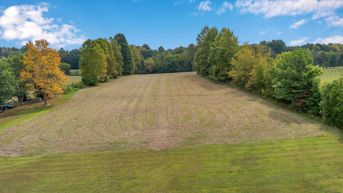
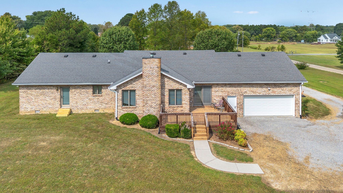
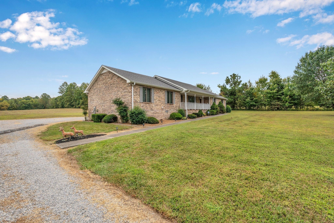
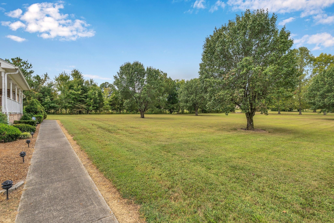
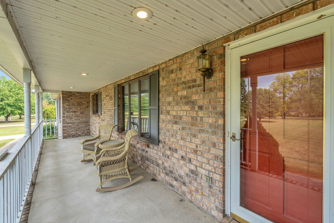
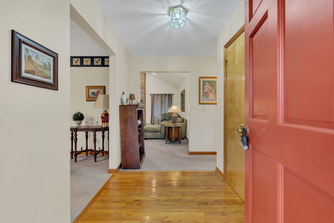
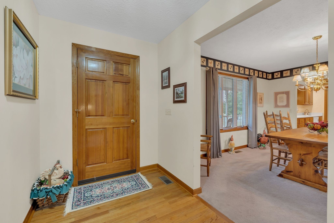
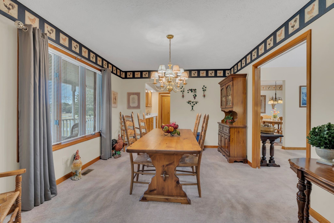
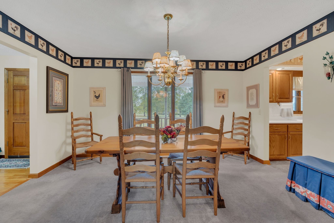
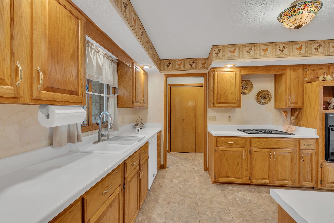
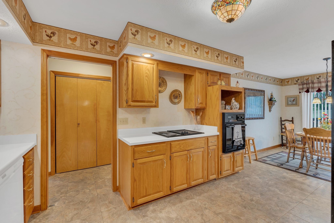
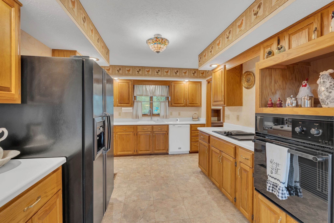
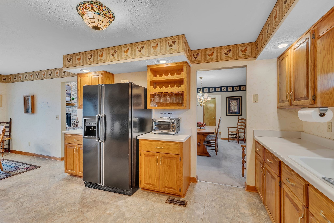
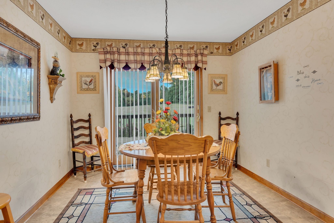

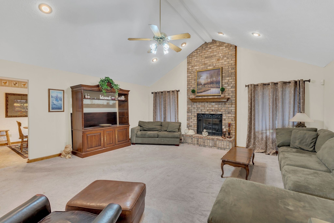
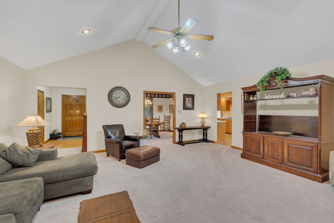
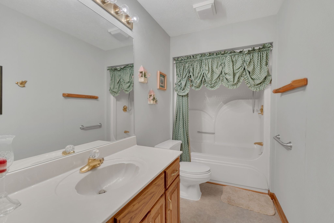
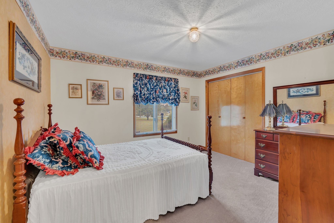
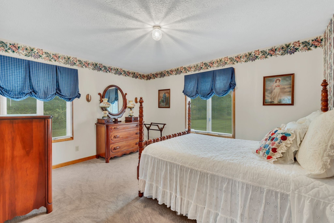
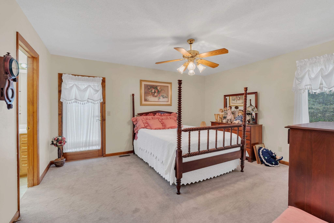
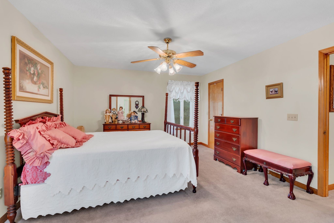
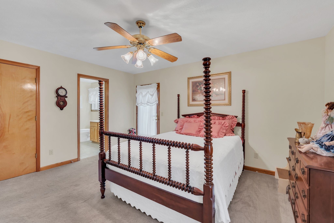
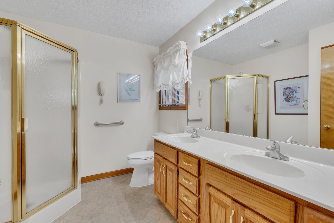
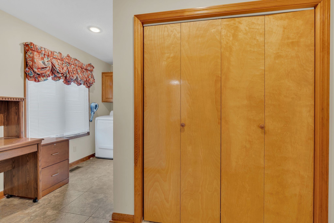
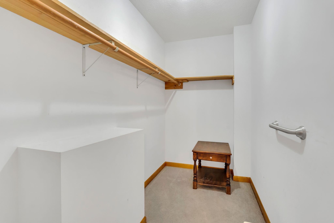
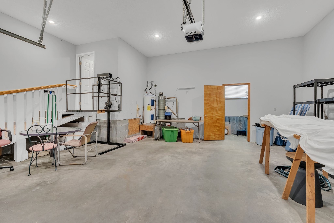
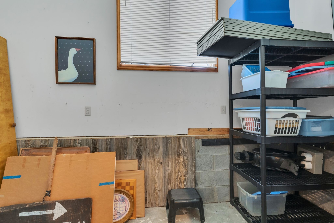
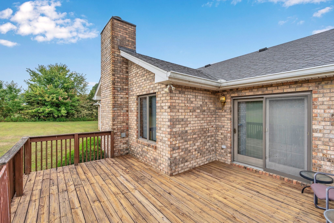
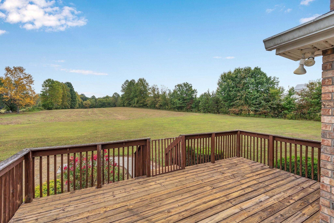
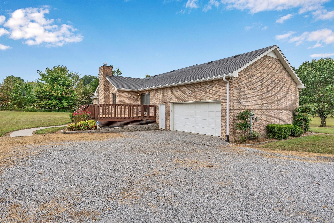
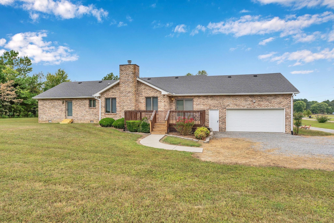
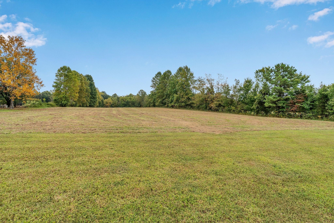
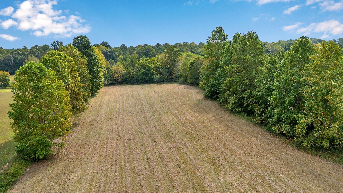
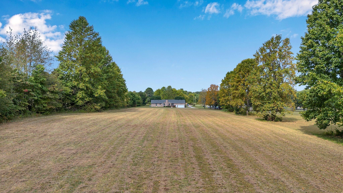
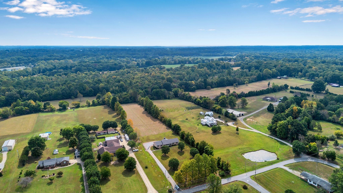
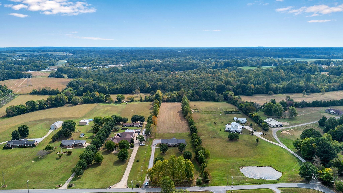
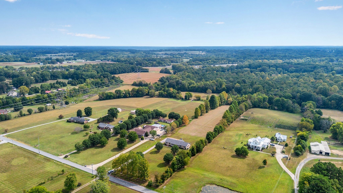
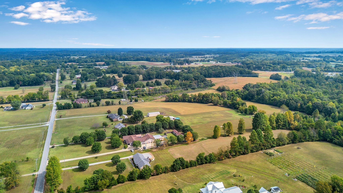
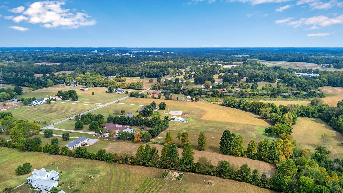
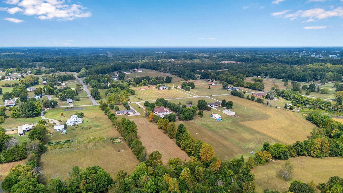
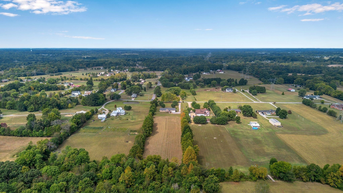
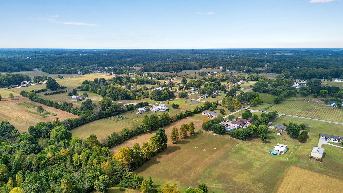
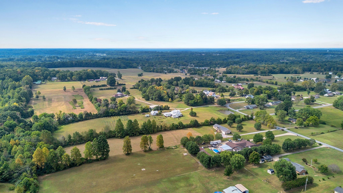
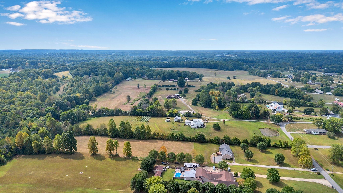
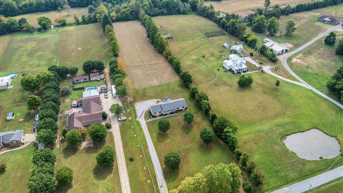
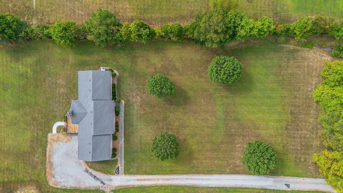
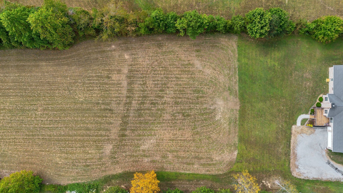
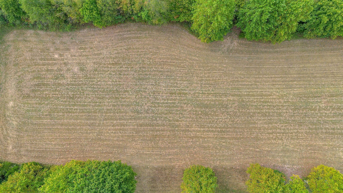
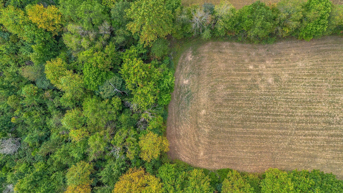
 Copyright 2025 RealTracs Solutions.
Copyright 2025 RealTracs Solutions.