$2,595 - 1212 Demonbreun St 1111, Nashville
- 1
- Bedrooms
- 1
- Baths
- 719
- SQ. Feet
- 2024
- Year Built
Enjoy the finest in luxury and convenience at the all-new Pullman Gulch Union. It's not just a place to live, but a lifestyle to embrace, a sanctuary from the everyday. This stylish, spacious one-bedroom condo offers breathtaking city views. Flooded with natural light the home create an inspiring atmosphere for both relaxing and entertaining. Your sleek kitchen is equipped with a full suite of Frigidaire appliances, your bedroom features an ensuite bath with walk-in closet for maximum storage, and chic, back-lit mirrors present a touch of elegance in bathroom design. PLUS, you'll have a world-class array of amenities at your fingertips. Unwind at the rooftop pool, get active in the state-of-the-art gym, grill-out, or challenge friends to a game of pickleball or bocce ball on the 6th level game deck overlooking Nashville. Grab a coffee at the cafe, visit the in-house pet spa, use one of the multiple co-work spaces, read a book and view the city scape from the library, or simply relax in the owner's lounge. This prime location offers an unparalleled lifestyle with every city convenience just moments away. Washer/Dryer included. 1 assigned parking space included. HOA fees and a $250 elevator reservation fee are paid by the owner. A $500 refundable elevator deposit and utilities are the tenant's responsibility. Some unit photos have been virtually staged.
Essential Information
-
- MLS® #:
- 2990757
-
- Price:
- $2,595
-
- Bedrooms:
- 1
-
- Bathrooms:
- 1.00
-
- Full Baths:
- 1
-
- Square Footage:
- 719
-
- Acres:
- 0.00
-
- Year Built:
- 2024
-
- Type:
- Residential Lease
-
- Sub-Type:
- Condominium
-
- Status:
- Active
Community Information
-
- Address:
- 1212 Demonbreun St 1111
-
- Subdivision:
- Pullman Gulch Union
-
- City:
- Nashville
-
- County:
- Davidson County, TN
-
- State:
- TN
-
- Zip Code:
- 37203
Amenities
-
- Amenities:
- Dog Park, Fitness Center, Pool, Underground Utilities
-
- Utilities:
- Electricity Available, Water Available
-
- Parking Spaces:
- 1
-
- # of Garages:
- 1
-
- Garages:
- Assigned
-
- View:
- City
Interior
-
- Interior Features:
- Bookcases, Built-in Features, Ceiling Fan(s), Entrance Foyer, High Ceilings, Open Floorplan, Walk-In Closet(s), High Speed Internet
-
- Appliances:
- Gas Oven, Gas Range, Dishwasher, Dryer, Microwave, Refrigerator, Stainless Steel Appliance(s), Washer
-
- Heating:
- Central
-
- Cooling:
- Central Air, Electric
-
- # of Stories:
- 1
Exterior
-
- Construction:
- Other
School Information
-
- Elementary:
- Waverly-Belmont Elementary School
-
- Middle:
- John Trotwood Moore Middle
-
- High:
- Hillsboro Comp High School
Additional Information
-
- Date Listed:
- September 6th, 2025
Listing Details
- Listing Office:
- Compass
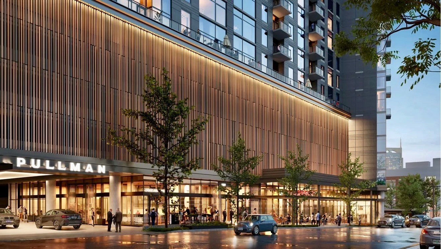
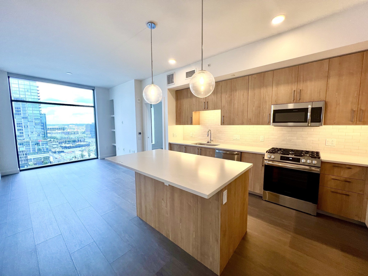
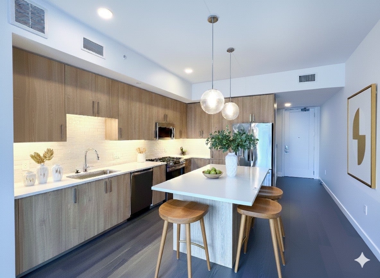
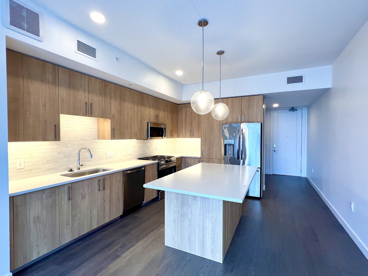
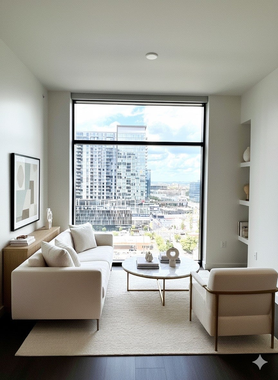
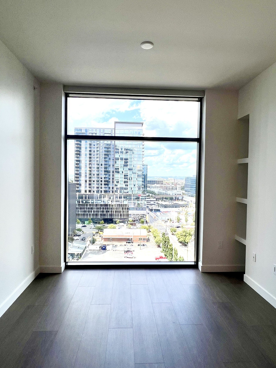
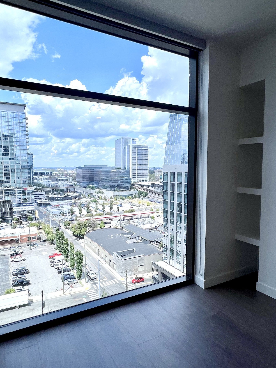
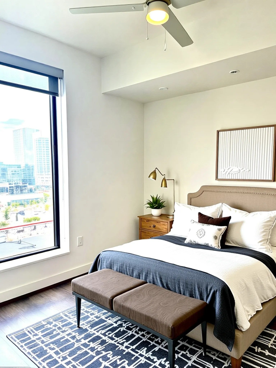
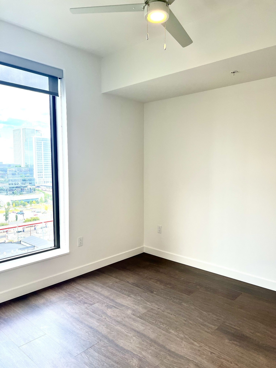
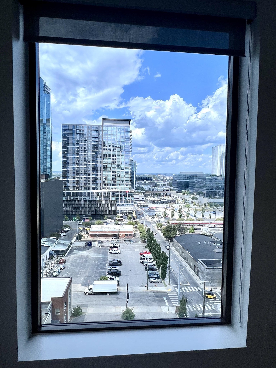
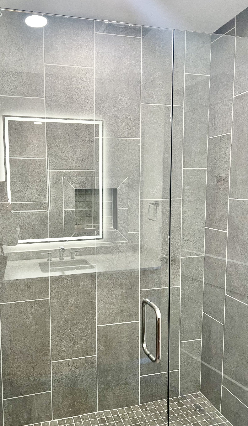
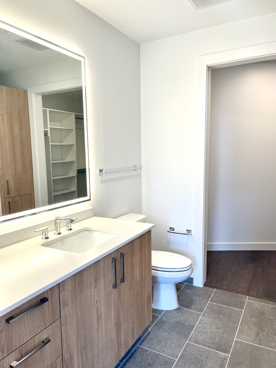
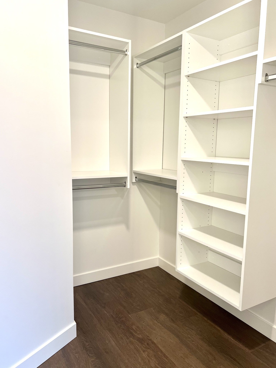
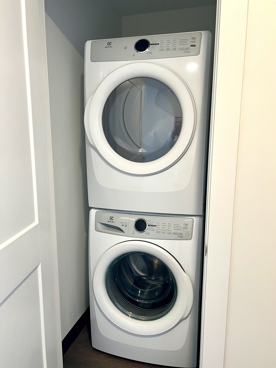
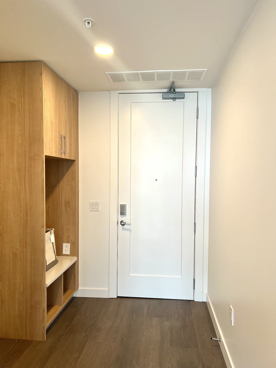
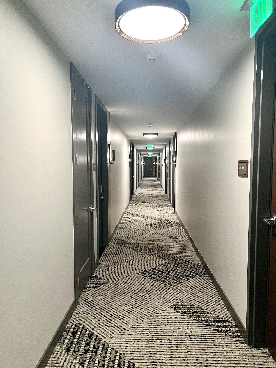
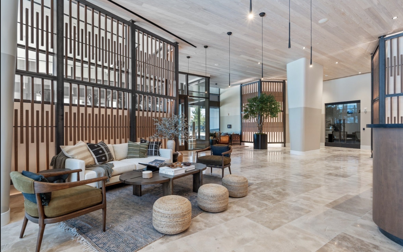
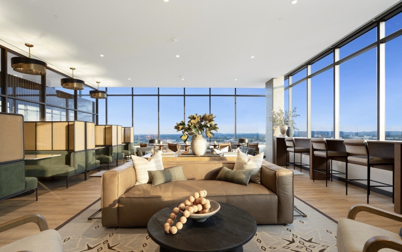
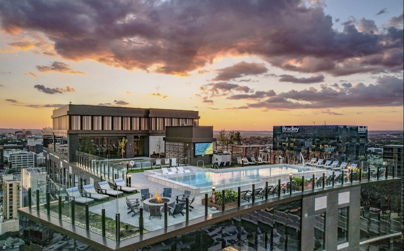
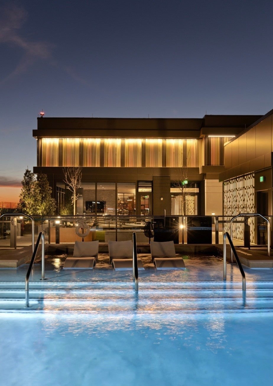
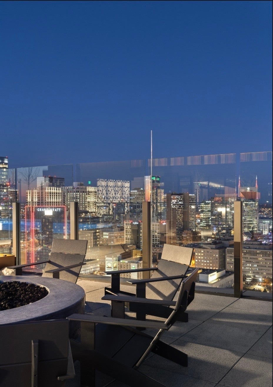
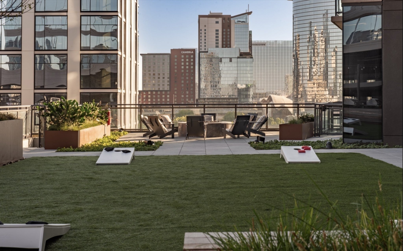
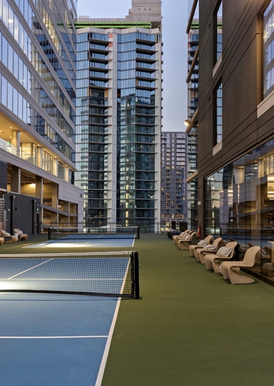

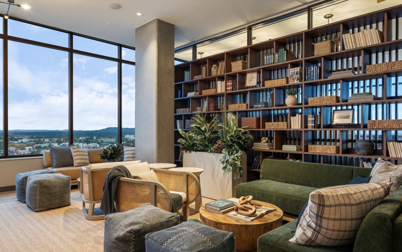
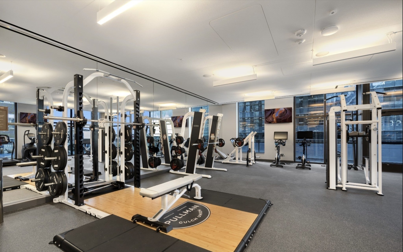
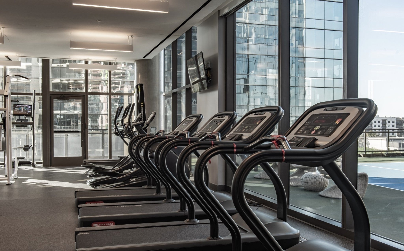
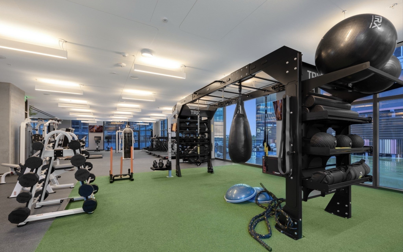
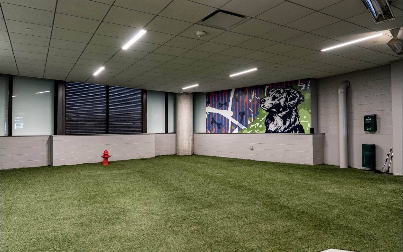
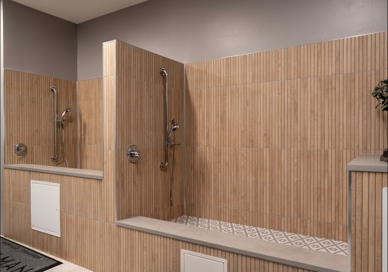
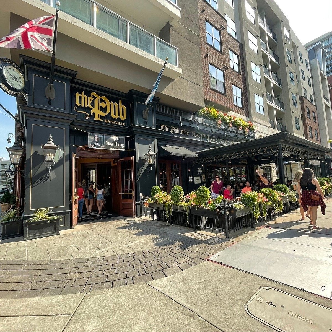

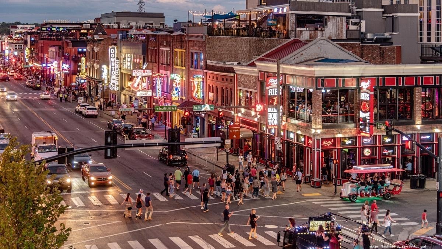

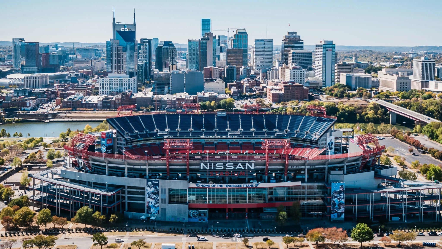
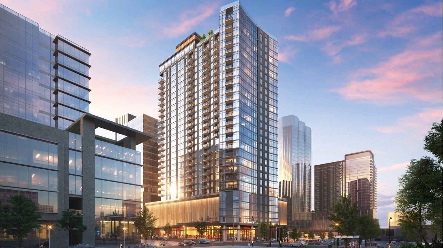
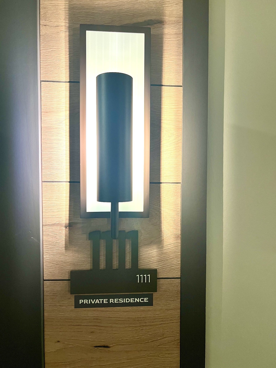
 Copyright 2025 RealTracs Solutions.
Copyright 2025 RealTracs Solutions.