$539,000 - 709 Saddle Trail Ct, Hermitage
- 4
- Bedrooms
- 3
- Baths
- 2,676
- SQ. Feet
- 0.35
- Acres
NEW PRICE!! Professionally Renovated in 2020, Full Brick Exterior, and sooo much living space!! Two Master Suites, one on each floor. Rental or In-Law Suite Potential!!! First Floor has a Giant Living Room w an Operating Gas FP, and all new Bamboo Floors. The Kitchen has plenty of Cabinets, Silestone Countertops, and Opens to a big Dining Room, a Giant Living Room w Gas FP, that adjoins a Perfect Deck for Lots of Entertaining. Down the Hall, find 2 extra bedrooms, and a Sumptious Primary Bedroom #1, with an amazing Large Full Bath & walk in Closets. The Upstairs Master Suite boasts a kitchen area, Full Bath Suite with all new Finishes, Large Walk-in Closets, New hardwoods & Windows. It even has a Large living area and would make a fantastic Rental Space or In-Law Suite. Add in New hardwoods & Windows & what more could you ask for? Less than 7 mi. from Airport, however, very little Airport Noise!
Essential Information
-
- MLS® #:
- 2990755
-
- Price:
- $539,000
-
- Bedrooms:
- 4
-
- Bathrooms:
- 3.00
-
- Full Baths:
- 3
-
- Square Footage:
- 2,676
-
- Acres:
- 0.35
-
- Year Built:
- 1988
-
- Type:
- Residential
-
- Sub-Type:
- Single Family Residence
-
- Style:
- Contemporary
-
- Status:
- Active
Community Information
-
- Address:
- 709 Saddle Trail Ct
-
- Subdivision:
- Saddlebrooke
-
- City:
- Hermitage
-
- County:
- Davidson County, TN
-
- State:
- TN
-
- Zip Code:
- 37076
Amenities
-
- Utilities:
- Electricity Available, Natural Gas Available, Water Available, Cable Connected
-
- Parking Spaces:
- 5
-
- # of Garages:
- 2
-
- Garages:
- Garage Door Opener, Attached, Aggregate
Interior
-
- Interior Features:
- Air Filter, Ceiling Fan(s), Entrance Foyer, Extra Closets, High Ceilings, In-Law Floorplan, Open Floorplan, Pantry, Walk-In Closet(s), High Speed Internet
-
- Appliances:
- Electric Oven, Electric Range, Dishwasher, Ice Maker, Microwave, Refrigerator, Stainless Steel Appliance(s)
-
- Heating:
- Natural Gas
-
- Cooling:
- Ceiling Fan(s), Central Air, Electric, Gas
-
- Fireplace:
- Yes
-
- # of Fireplaces:
- 1
-
- # of Stories:
- 2
Exterior
-
- Lot Description:
- Cul-De-Sac
-
- Roof:
- Shingle
-
- Construction:
- Brick
School Information
-
- Elementary:
- Dodson Elementary
-
- Middle:
- DuPont Tyler Middle
-
- High:
- McGavock Comp High School
Additional Information
-
- Date Listed:
- September 14th, 2025
-
- Days on Market:
- 9
Listing Details
- Listing Office:
- Realty One Group Music City
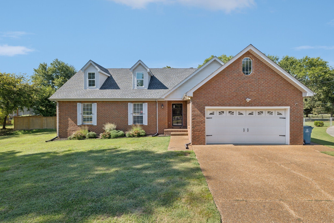
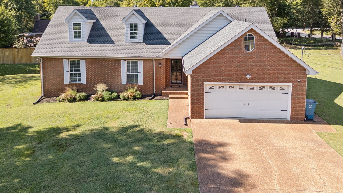
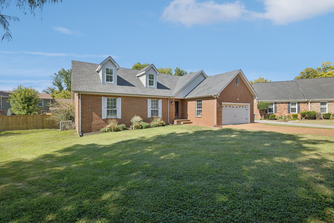
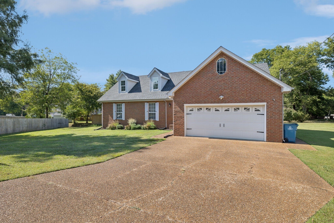
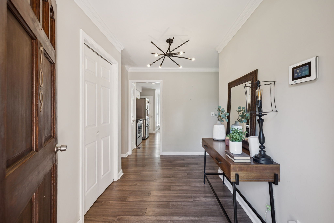
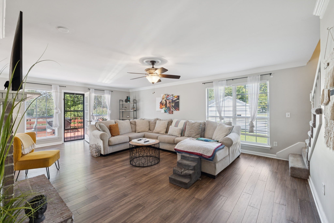
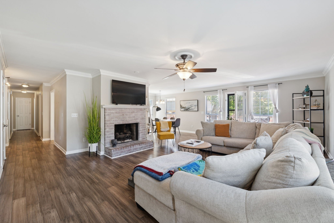
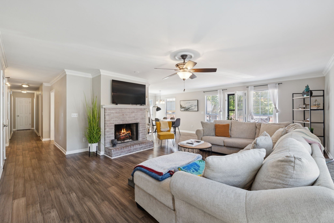
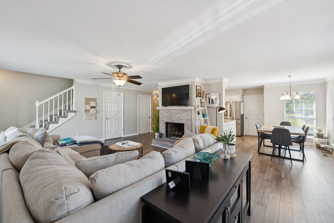
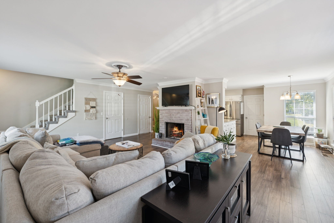
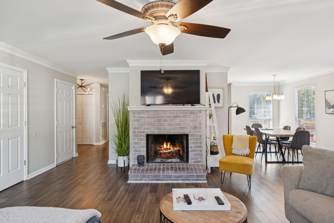
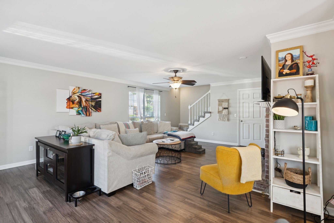
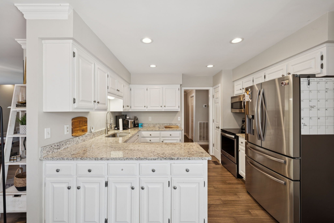
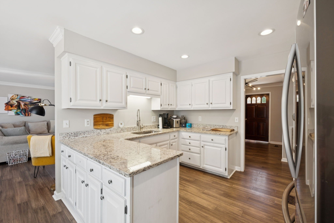
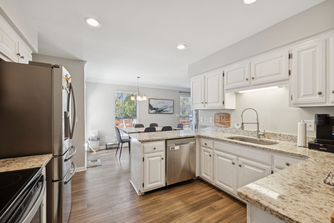
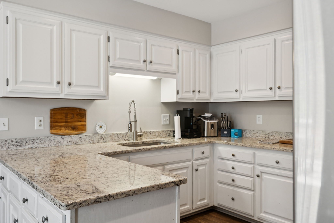
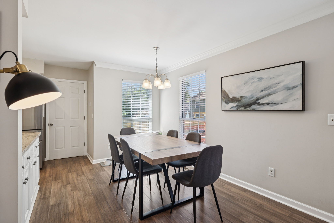
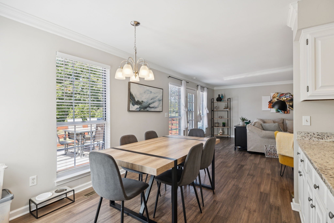
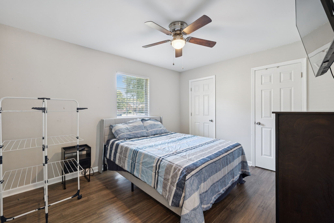
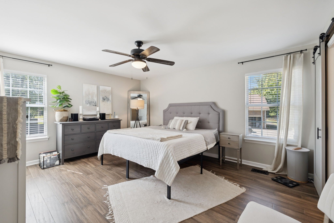
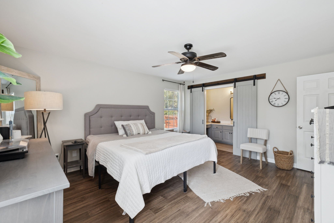
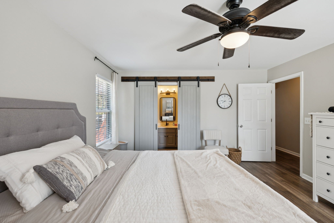
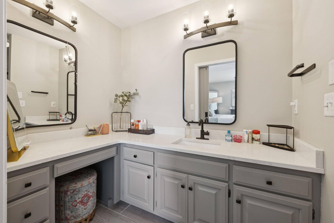
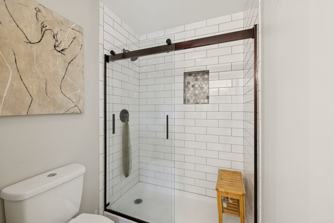
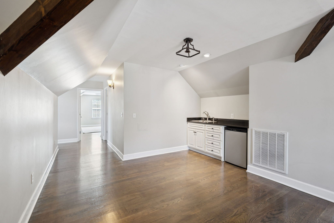
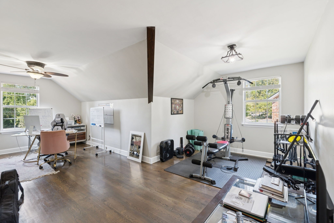
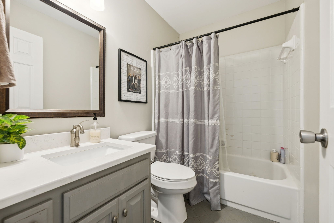
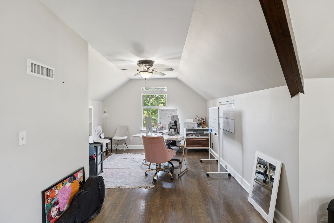
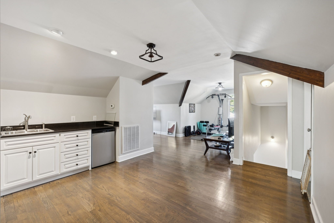
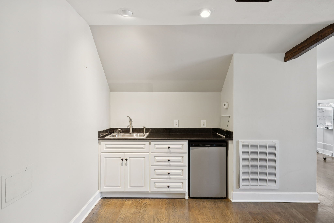
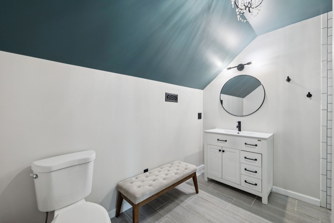
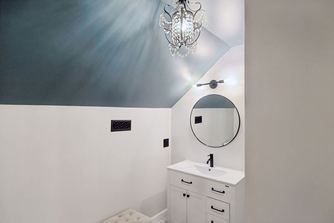
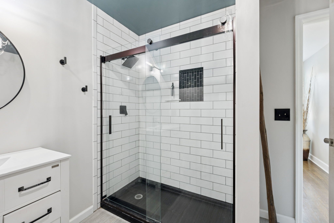
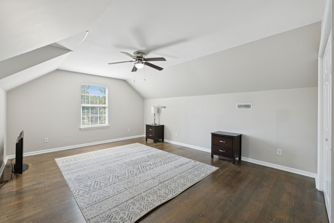
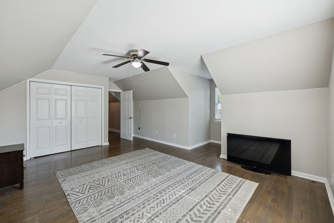
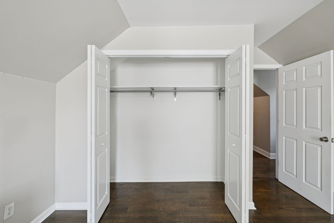
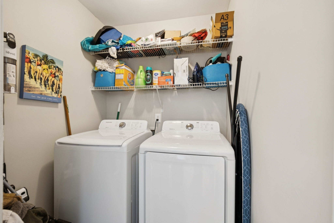
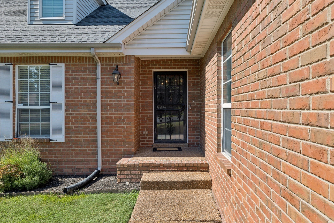
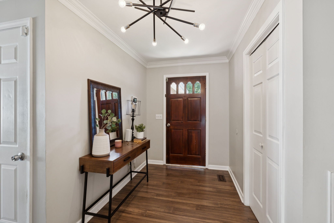
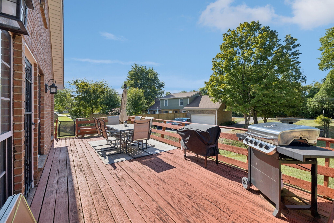
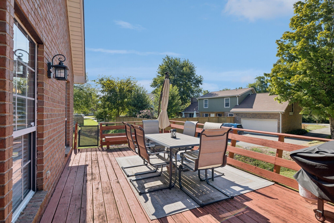
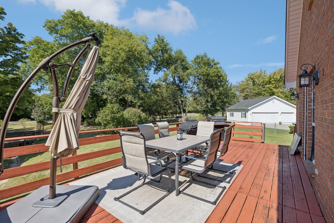
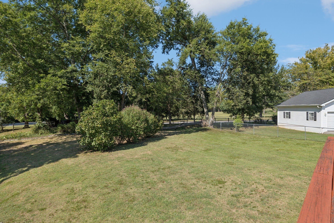
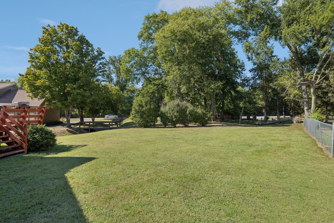
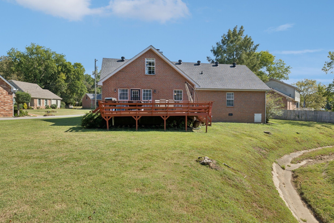
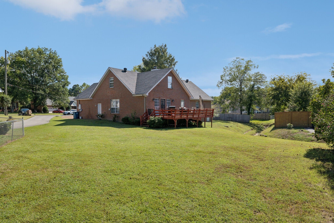
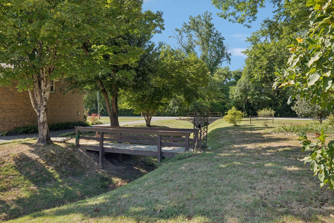
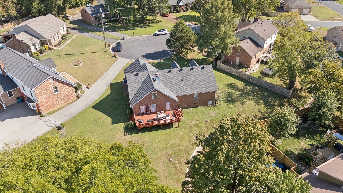
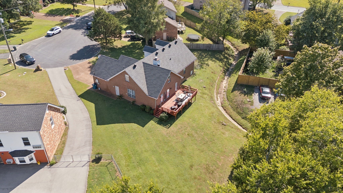
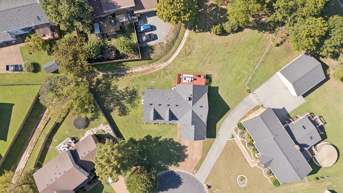
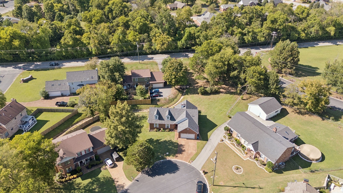
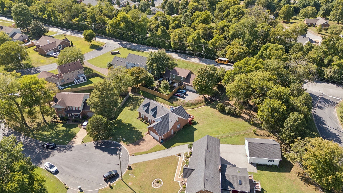
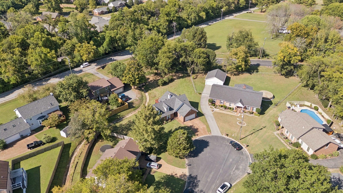
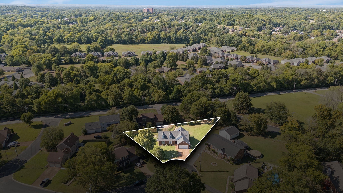
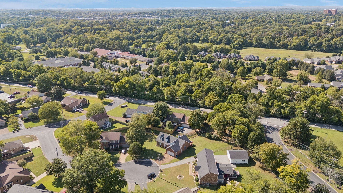
 Copyright 2025 RealTracs Solutions.
Copyright 2025 RealTracs Solutions.