$599,900 - 8209 Warbler Way, Brentwood
- 4
- Bedrooms
- 3½
- Baths
- 2,298
- SQ. Feet
- 0.11
- Acres
Better Than New! Your opportunity to own this spacious 4 bedroom / 3.5 bathroom two story home located in the highly sought after Autumn View subdivision of Brentwood. Open floorplan features large center piece island from the gourmet Kitchen to the Great room, executive office at entry, with bedrooms on second story with a zoned secondary primary suite. Many upgrades throughout. Private alley access to the rear entry 2 car garage. Conveniently located to Brentwood, Nolensville, and Downtown, Autumn View is a Hidden gem featuring sidewalk lined streets, open green spaces & walking trails. Simply move in with appliances & washer/dryer remaining. Schedule your showing today!!
Essential Information
-
- MLS® #:
- 2990695
-
- Price:
- $599,900
-
- Bedrooms:
- 4
-
- Bathrooms:
- 3.50
-
- Full Baths:
- 3
-
- Half Baths:
- 1
-
- Square Footage:
- 2,298
-
- Acres:
- 0.11
-
- Year Built:
- 2023
-
- Type:
- Residential
-
- Sub-Type:
- Single Family Residence
-
- Status:
- Active
Community Information
-
- Address:
- 8209 Warbler Way
-
- Subdivision:
- Autumn View
-
- City:
- Brentwood
-
- County:
- Davidson County, TN
-
- State:
- TN
-
- Zip Code:
- 37027
Amenities
-
- Utilities:
- Electricity Available, Natural Gas Available, Water Available, Cable Connected
-
- Parking Spaces:
- 2
-
- # of Garages:
- 2
-
- Garages:
- Garage Door Opener, Garage Faces Rear, Alley Access, Concrete
Interior
-
- Interior Features:
- Air Filter, Ceiling Fan(s), Entrance Foyer, Extra Closets, Open Floorplan, Pantry, Smart Thermostat, Walk-In Closet(s)
-
- Appliances:
- Electric Oven, Electric Range, Dishwasher, Disposal, Microwave, Refrigerator, Stainless Steel Appliance(s)
-
- Heating:
- Central, Natural Gas
-
- Cooling:
- Central Air, Electric
-
- # of Stories:
- 2
Exterior
-
- Lot Description:
- Level
-
- Construction:
- Hardboard Siding, Stone
School Information
-
- Elementary:
- Henry C. Maxwell Elementary
-
- Middle:
- Thurgood Marshall Middle
-
- High:
- Cane Ridge High School
Additional Information
-
- Date Listed:
- September 9th, 2025
-
- Days on Market:
- 9
Listing Details
- Listing Office:
- Reliant Realty Era Powered
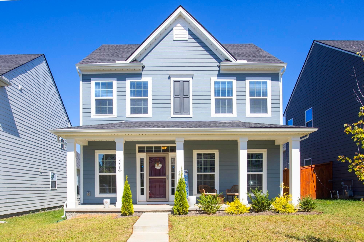
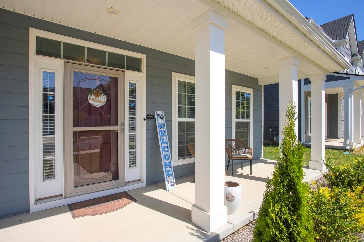
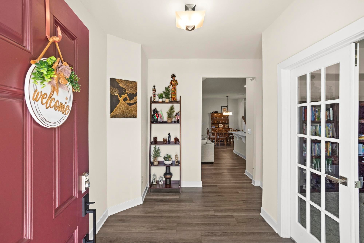
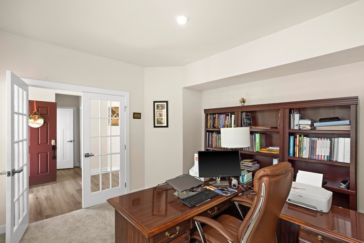
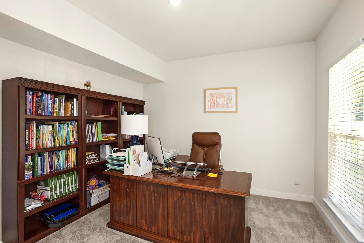
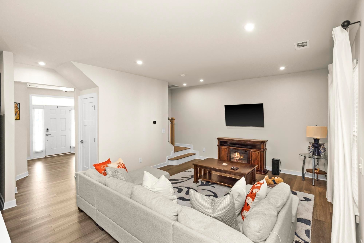
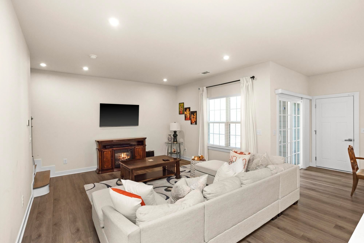
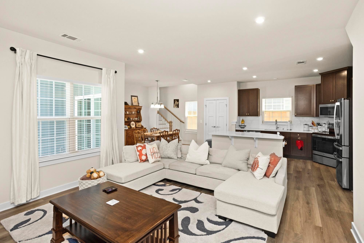
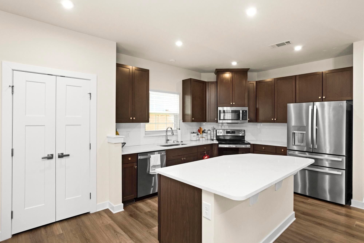
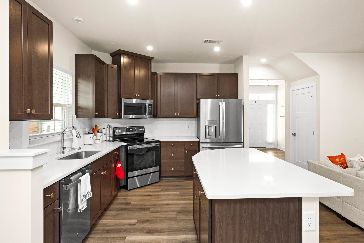
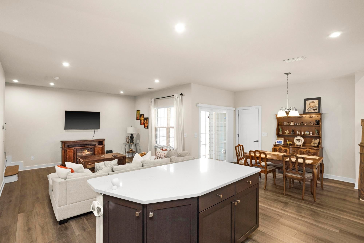
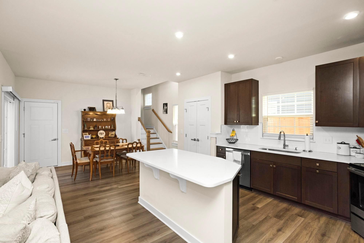
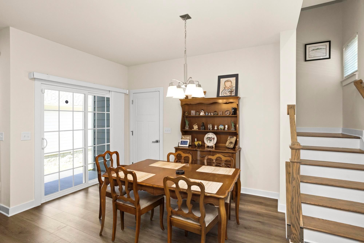
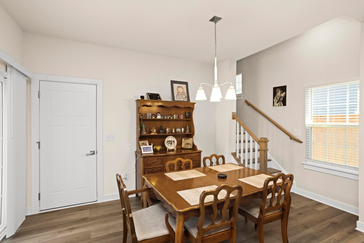
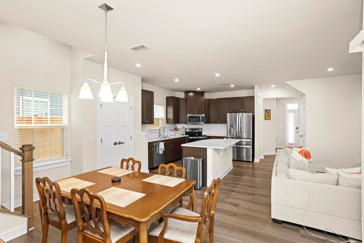
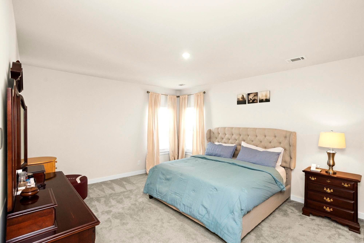
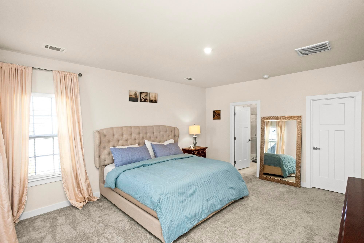
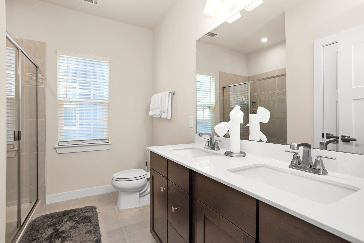
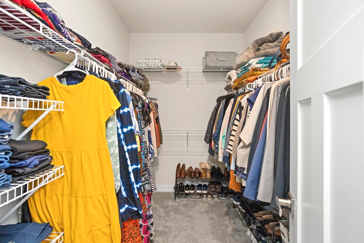
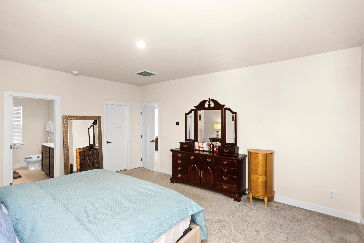
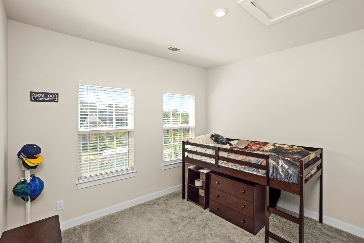
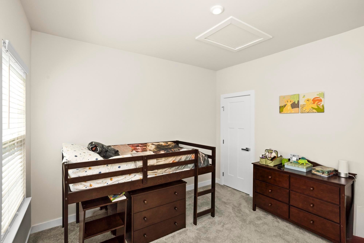
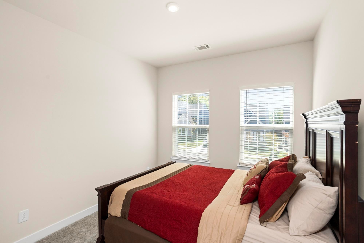
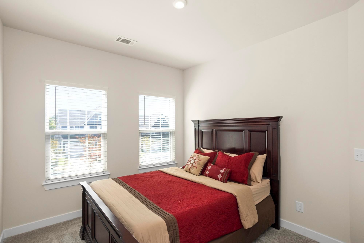
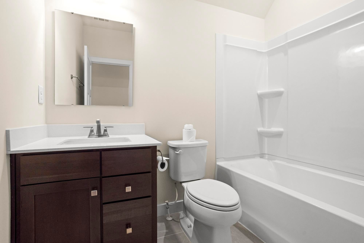
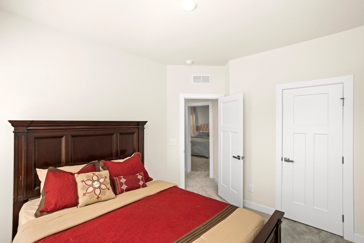
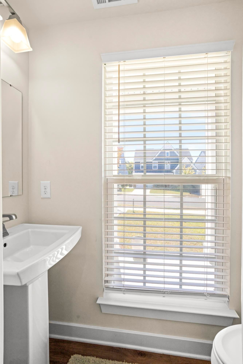
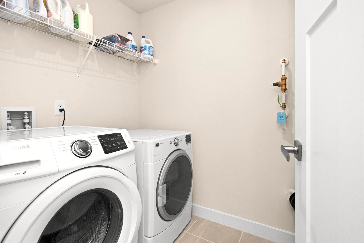
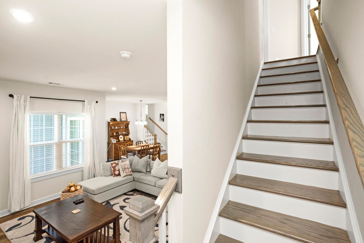
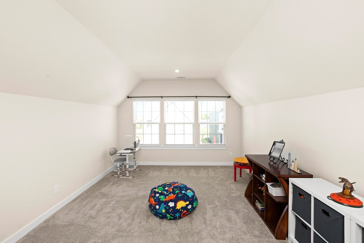
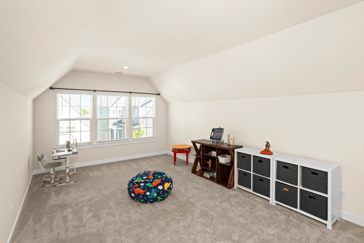
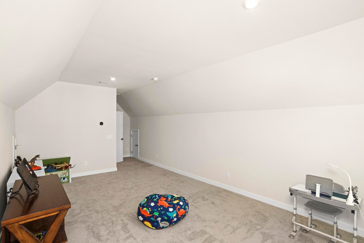
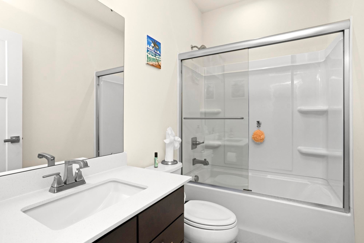
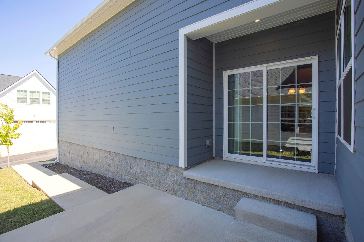
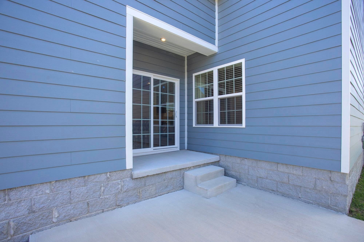
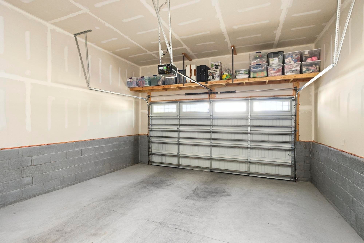
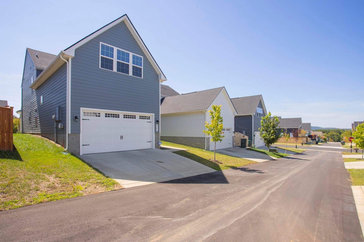
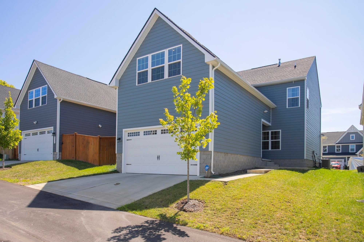
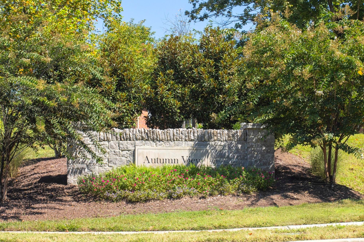
 Copyright 2025 RealTracs Solutions.
Copyright 2025 RealTracs Solutions.