$3,650 - 206b N 9th St, Nashville
- 4
- Bedrooms
- 4
- Baths
- 2,081
- SQ. Feet
- 2024
- Year Built
Experience modern luxury in this nearly-new 4 bed, 4 bath East Nashville home with incredible downtown views from the expansive rooftop deck. The first floor offers a private guest suite and 2-car garage with epoxy floors. Upstairs, a chef’s kitchen with high-end appliances and designer finishes flows seamlessly into open living and dining areas, complete with a covered balcony. The versatile second suite doubles as an office, gym, or flex space. The third-floor primary retreat features a private balcony, spa-like bath, and custom walk-in closet. The laundry and 4th bedroom suite are also located on this floor. Custom pantry and closet shelving throughout enhances style and function. Just 1.4 miles to Nissan Stadium and minutes to River North, the Oracle campus, and downtown—this home pairs convenience with elevated living. Washer/dryer included. Pets considered on a case-by-case basis with $350 non-refundable deposit. No smoking or subletting. Application and credit check required.
Essential Information
-
- MLS® #:
- 2990656
-
- Price:
- $3,650
-
- Bedrooms:
- 4
-
- Bathrooms:
- 4.00
-
- Full Baths:
- 4
-
- Square Footage:
- 2,081
-
- Acres:
- 0.00
-
- Year Built:
- 2024
-
- Type:
- Residential Lease
-
- Sub-Type:
- Single Family Residence
-
- Status:
- Active
Community Information
-
- Address:
- 206b N 9th St
-
- Subdivision:
- Lockewood Nine Homeowners Association
-
- City:
- Nashville
-
- County:
- Davidson County, TN
-
- State:
- TN
-
- Zip Code:
- 37206
Amenities
-
- Utilities:
- Natural Gas Available, Water Available
-
- Parking Spaces:
- 2
-
- # of Garages:
- 2
-
- Garages:
- Garage Door Opener, Garage Faces Side
-
- View:
- City
Interior
-
- Interior Features:
- Ceiling Fan(s), Open Floorplan, Pantry, Walk-In Closet(s), Wet Bar, Kitchen Island
-
- Appliances:
- Electric Oven, Gas Range, Dishwasher, Disposal, Dryer, Microwave, Refrigerator, Washer
-
- Heating:
- Central, Natural Gas
-
- Cooling:
- Central Air
-
- # of Stories:
- 3
Exterior
-
- Exterior Features:
- Balcony
-
- Roof:
- Asphalt
-
- Construction:
- Fiber Cement
School Information
-
- Elementary:
- Ida B. Wells Elementary
-
- Middle:
- Stratford STEM Magnet School Lower Campus
-
- High:
- Stratford STEM Magnet School Upper Campus
Additional Information
-
- Date Listed:
- September 6th, 2025
-
- Days on Market:
- 4
Listing Details
- Listing Office:
- Keller Williams Realty
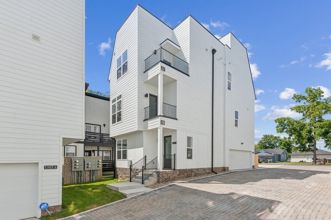
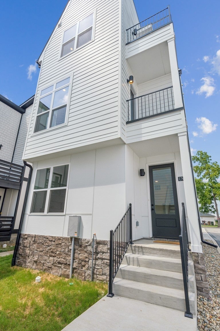
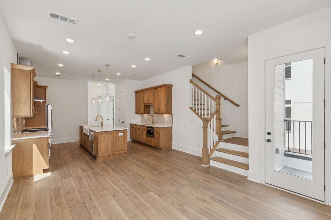
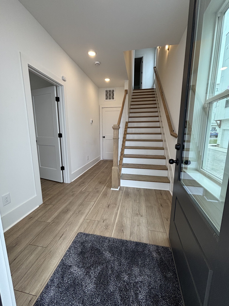
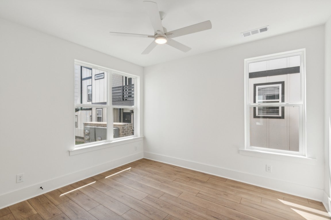
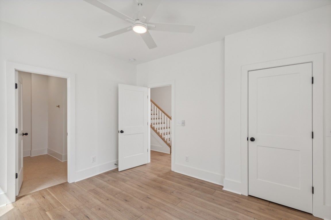
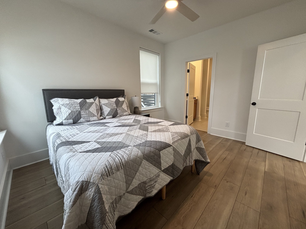
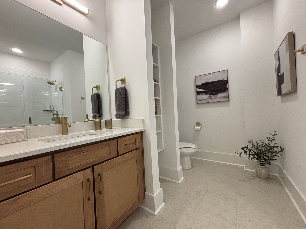
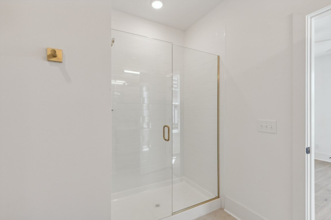
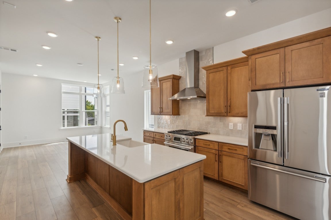
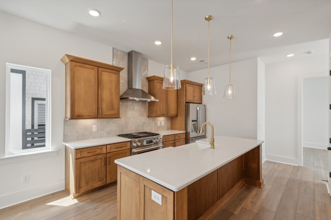
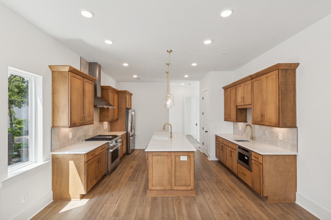
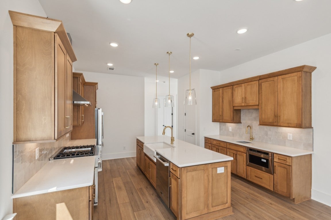
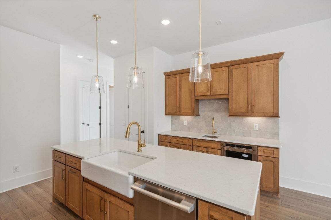
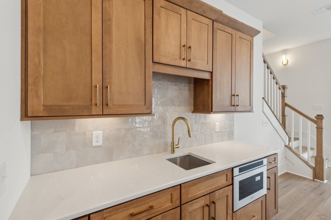
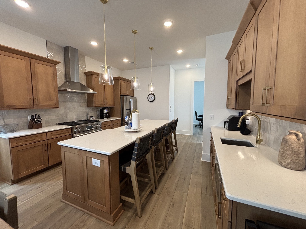
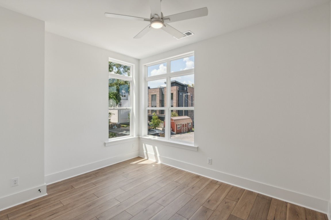
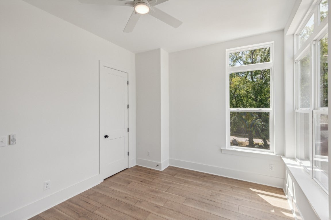
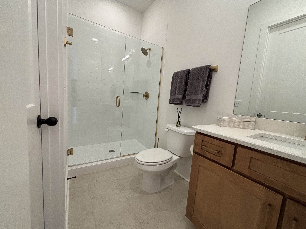
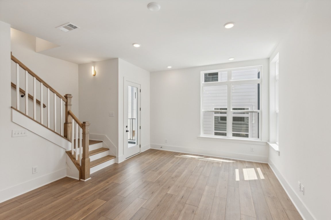
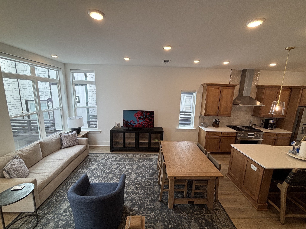
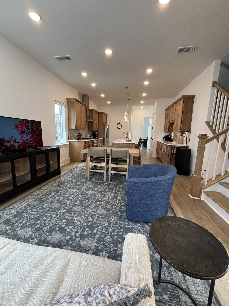
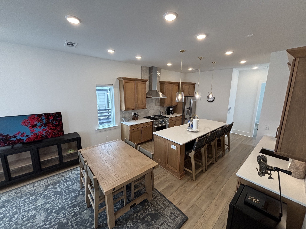
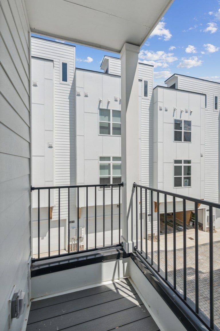
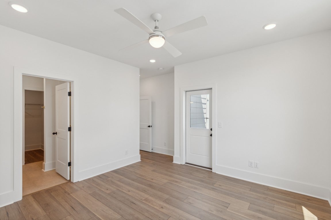
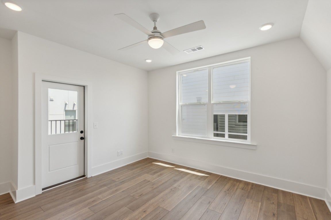
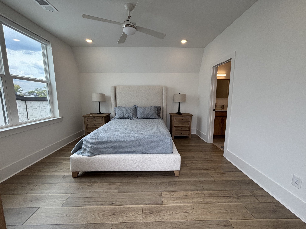
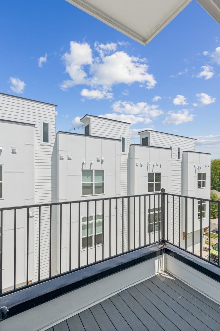
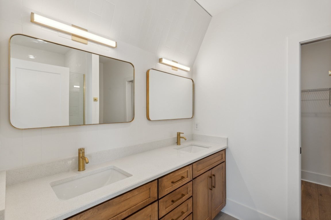
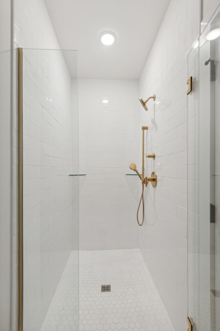
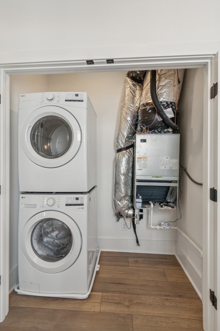
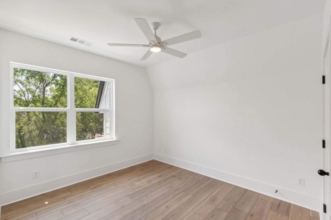
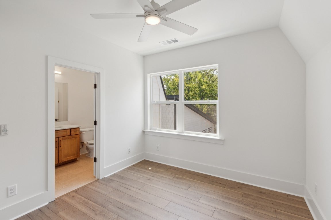
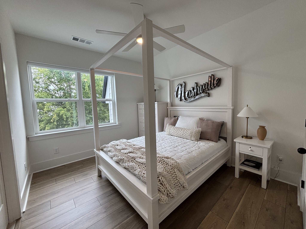
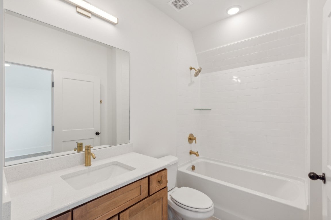
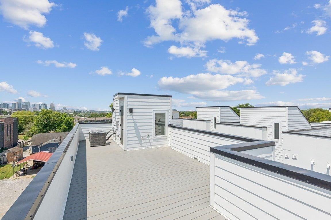
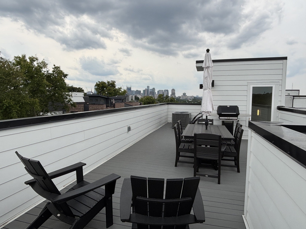
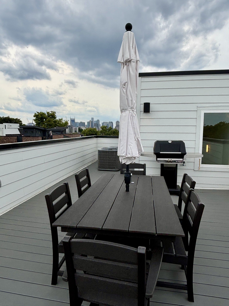
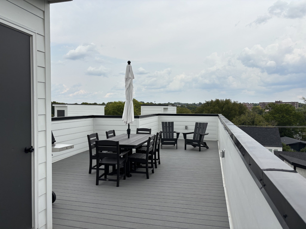
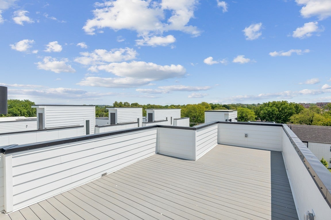
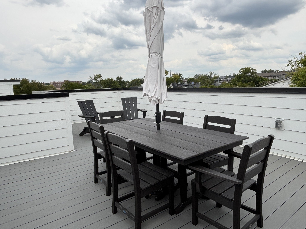
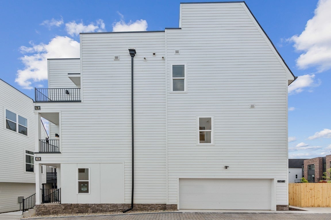
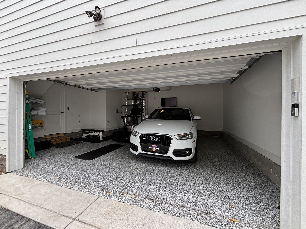
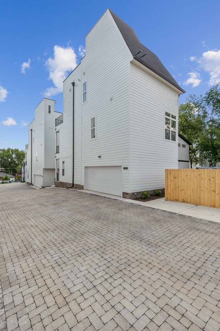
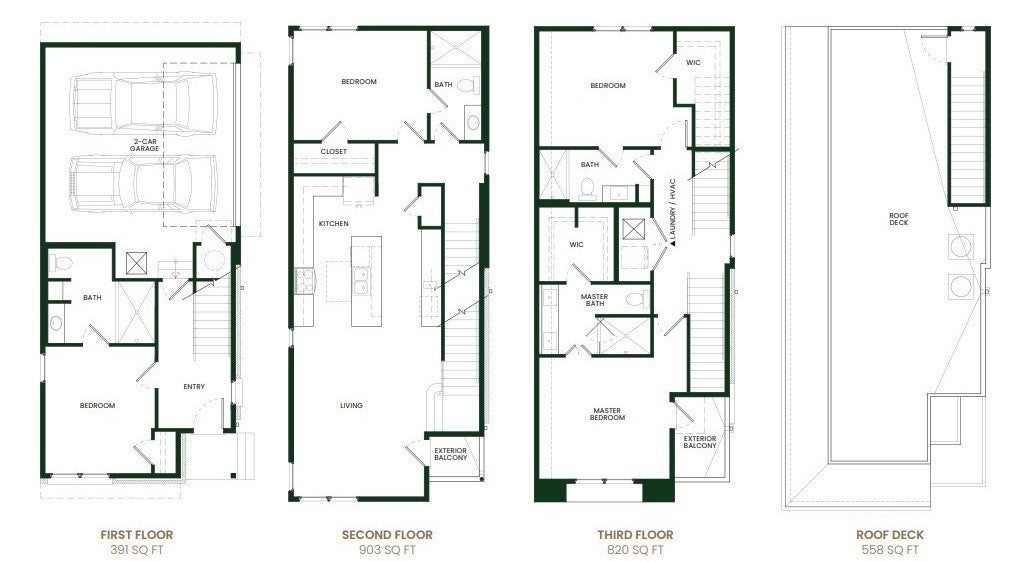
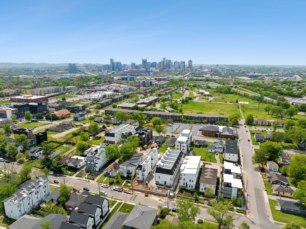
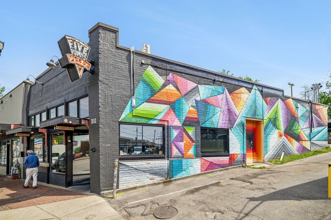
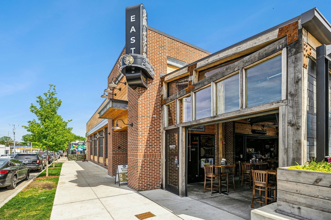
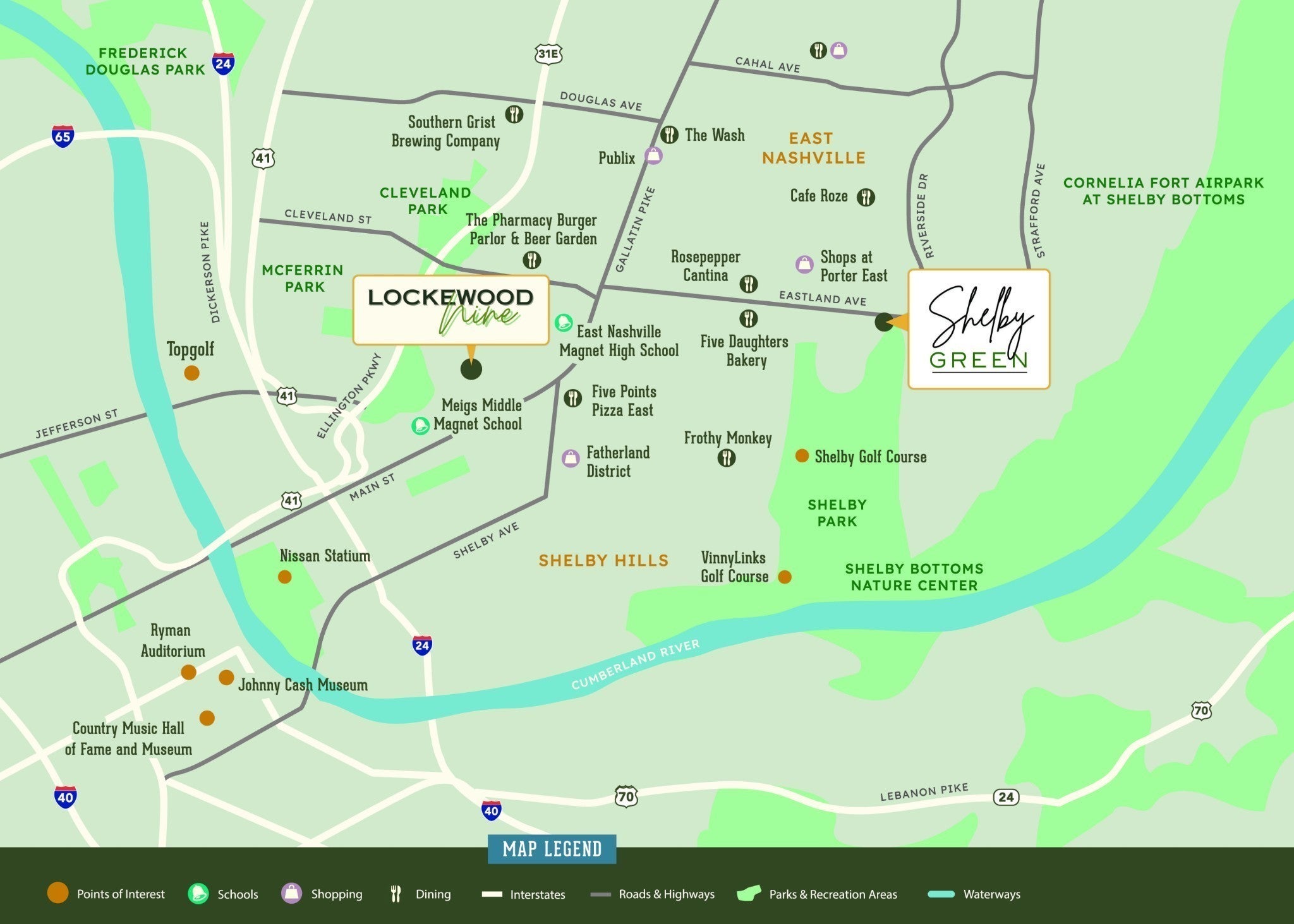
 Copyright 2025 RealTracs Solutions.
Copyright 2025 RealTracs Solutions.