$679,900 - 1003 Rutherford Way, Hendersonville
- 4
- Bedrooms
- 2½
- Baths
- 3,134
- SQ. Feet
- 0.34
- Acres
Welcome to your new oasis! This incredible 4-bedroom, 2.5-bathroom home is located in the desirable Lawson Pointe subdivision that offers NO HOA. Conveniently located to Vietnam Veterans bypass and 5 minutes to both Glenbrook and Indian Lake shopping, entertainment and dining. Escape to your private back yard paradise, complete with a fence and massive 20x40 heated inground salt water pool, that includes a deep end and diving board. The covered pergola is perfect for hosting barbecues or simply relaxing on a warm afternoon. Inside you will find an inviting open floor plan with new vinyl plank flooring, granite countertops, gas range, and 2 pantries. Relaxing sunroom to enjoy the beautiful pool view. The spacious primary suite is on the main level, with a double vanity and granite countertop, jacuzzi garden tub and large walk-in closet. On the upper level of the home, you will find 3 sizable bedrooms and a huge bonus room over the garage (currently being used as an additional bedroom). Closets everywhere to maximize the space! This home has been well maintained. HVAC units are 2 years old, water heater is 1 year old, new pool liner 4/2025 , new storage building, new roof on the sunroom, extended the driveway. A must see property that offers an amazing neighborhood, ideal location and move-in ready condition. Please allow 2 hour notice for all showings. Owner/Agent.
Essential Information
-
- MLS® #:
- 2990639
-
- Price:
- $679,900
-
- Bedrooms:
- 4
-
- Bathrooms:
- 2.50
-
- Full Baths:
- 2
-
- Half Baths:
- 1
-
- Square Footage:
- 3,134
-
- Acres:
- 0.34
-
- Year Built:
- 2002
-
- Type:
- Residential
-
- Sub-Type:
- Single Family Residence
-
- Status:
- Active
Community Information
-
- Address:
- 1003 Rutherford Way
-
- Subdivision:
- Lawson Pointe Sec 1
-
- City:
- Hendersonville
-
- County:
- Sumner County, TN
-
- State:
- TN
-
- Zip Code:
- 37075
Amenities
-
- Utilities:
- Electricity Available, Natural Gas Available, Water Available
-
- Parking Spaces:
- 2
-
- # of Garages:
- 2
-
- Garages:
- Garage Door Opener, Garage Faces Front
-
- Has Pool:
- Yes
-
- Pool:
- In Ground
Interior
-
- Interior Features:
- Ceiling Fan(s), Open Floorplan, Pantry
-
- Appliances:
- Gas Range, Dishwasher, Microwave
-
- Heating:
- Central, Natural Gas
-
- Cooling:
- Central Air, Electric
-
- Fireplace:
- Yes
-
- # of Fireplaces:
- 1
-
- # of Stories:
- 2
Exterior
-
- Lot Description:
- Level
-
- Roof:
- Shingle
-
- Construction:
- Brick, Vinyl Siding
School Information
-
- Elementary:
- Dr. William Burrus Elementary at Drakes Creek
-
- Middle:
- Knox Doss Middle School at Drakes Creek
-
- High:
- Beech Sr High School
Additional Information
-
- Date Listed:
- September 6th, 2025
-
- Days on Market:
- 4
Listing Details
- Listing Office:
- Mccormick Property Management And Realty, Llc
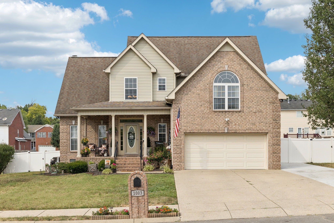
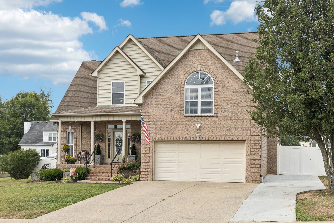
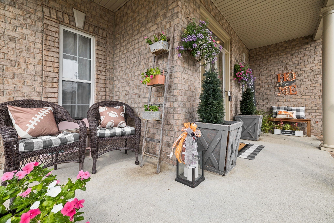
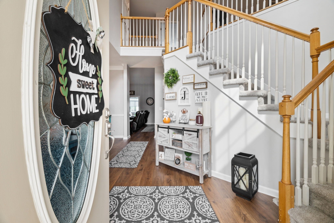
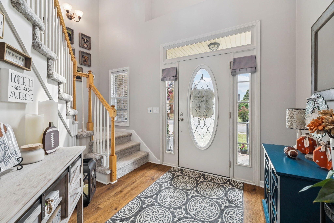
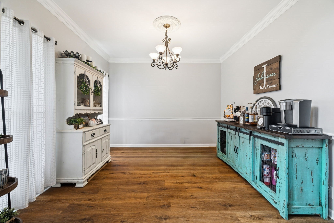
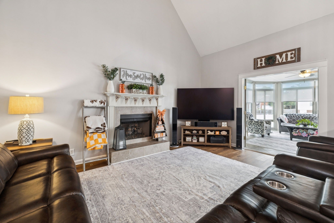
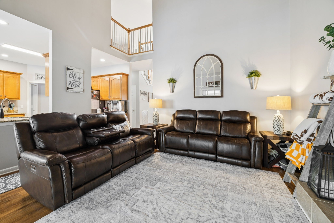
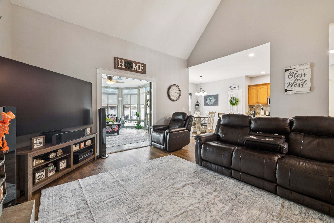
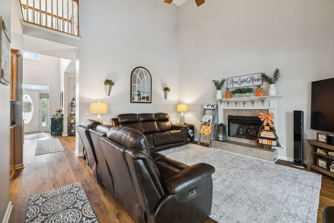
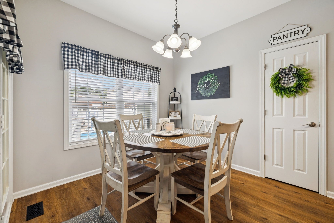
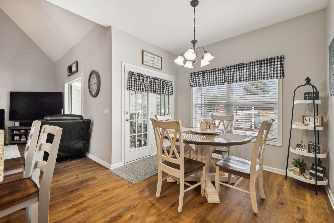
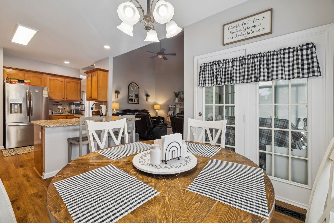
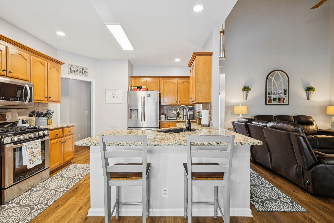
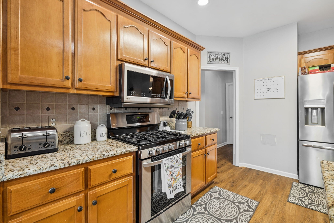
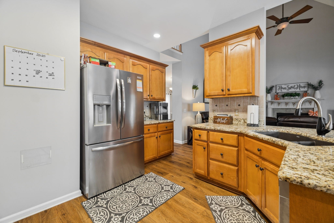
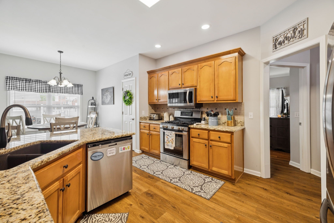
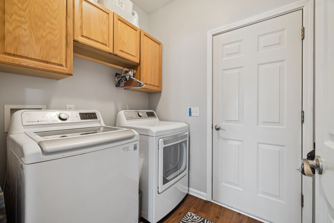
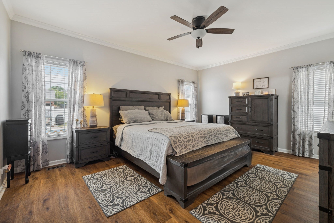
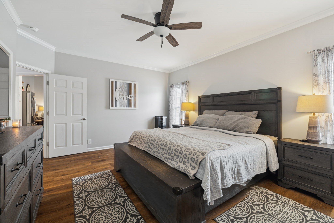
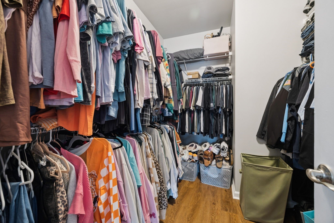
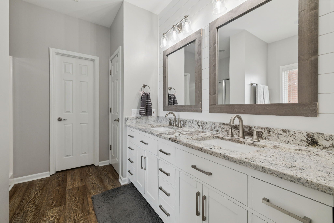
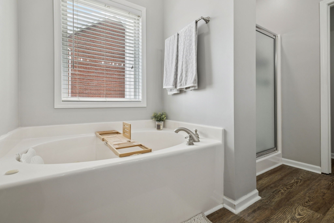
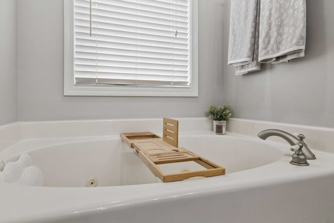
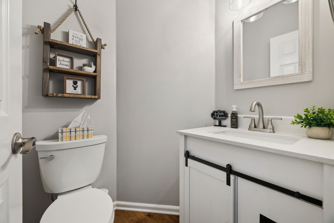
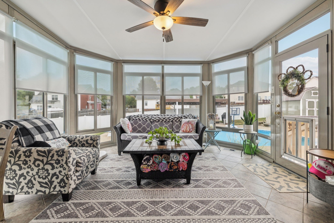
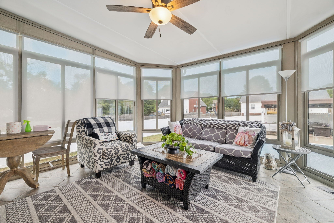
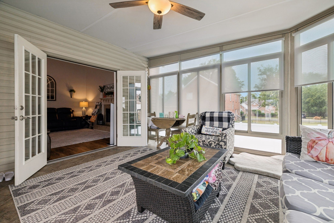
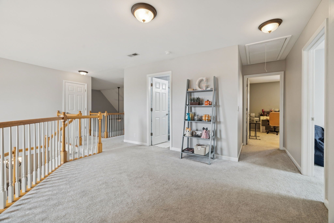
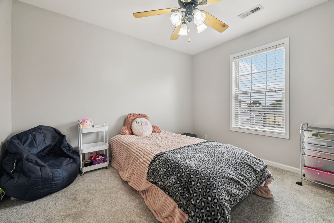
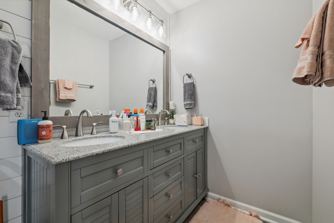
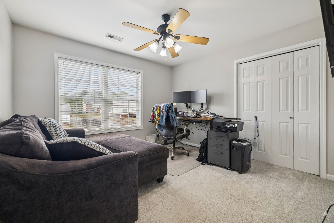
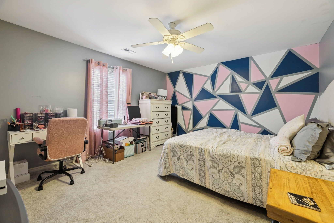
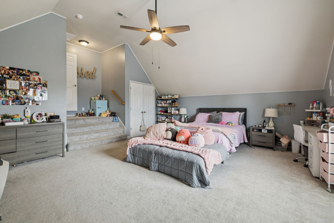
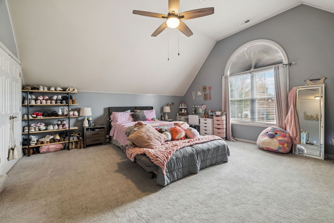
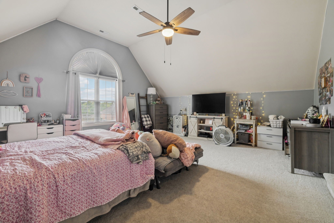
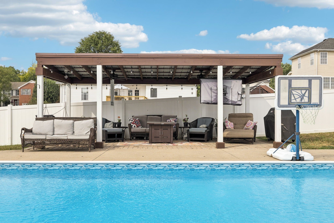
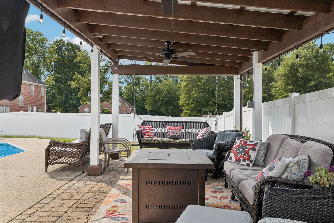
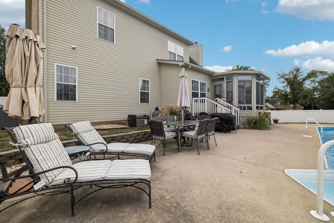
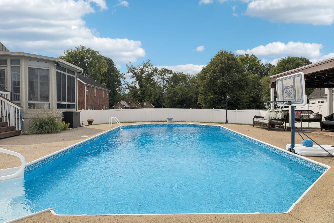
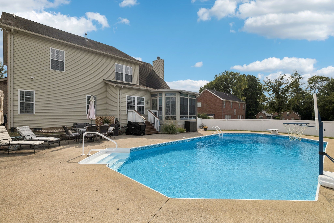
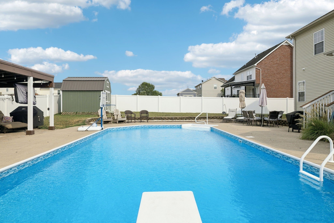
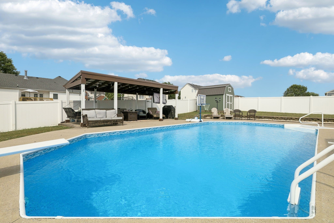
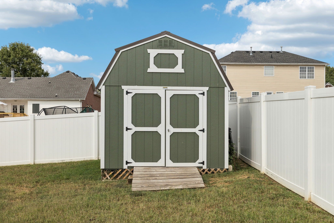
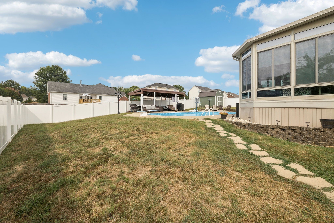
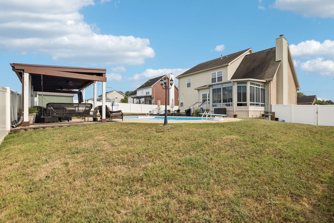
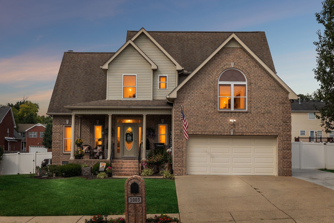
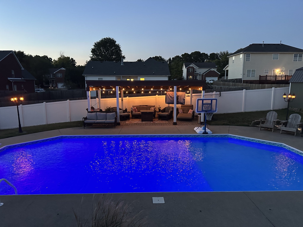
 Copyright 2025 RealTracs Solutions.
Copyright 2025 RealTracs Solutions.