$474,990 - 301 Brandi Ln, Gallatin
- 4
- Bedrooms
- 2½
- Baths
- 2,744
- SQ. Feet
- 2025
- Year Built
Welcome to Bledsoe Springs by M/I Homes, Gallatin’s hidden gem near Old Hickory Lake and just minutes from downtown Gallatin where you get sidewalks, street lamps, and that quiet country feel without giving up the ease to the city. The Whitley plan is one of our most-loved floorplans, featuring an open concept layout, large eat-in dining space (and a formal dining room), a gorgeous primary suite with an oversized walk-in closet and ensuite bath, and a first floor flex space or formal office. The large loft brings the family together, and the great room fireplace offers the perfect ambiance for cozy evenings, or lavish entertaining. This particular homesite sits on a corner lot— giving you a little extra space outside. Special 'built for great rate' financing available through M/I Financial, the builder's lender partner. Lock in a below-market conventional mortgage rate during our Holiday of Homes National Sales Event - Plus, take advantage of our in-house (dedicated) customer care department and let our team handle the details. Tour a completed Whitley floorplan today with our the onsite community consultants to explore your options. This home is slated for completion this October. Model home is open 7 days a week.
Essential Information
-
- MLS® #:
- 2990609
-
- Price:
- $474,990
-
- Bedrooms:
- 4
-
- Bathrooms:
- 2.50
-
- Full Baths:
- 2
-
- Half Baths:
- 1
-
- Square Footage:
- 2,744
-
- Acres:
- 0.00
-
- Year Built:
- 2025
-
- Type:
- Residential
-
- Sub-Type:
- Single Family Residence
-
- Status:
- Active
Community Information
-
- Address:
- 301 Brandi Ln
-
- Subdivision:
- Bledsoe Springs
-
- City:
- Gallatin
-
- County:
- Sumner County, TN
-
- State:
- TN
-
- Zip Code:
- 37066
Amenities
-
- Utilities:
- Water Available, Cable Connected
-
- Parking Spaces:
- 2
-
- # of Garages:
- 2
-
- Garages:
- Garage Door Opener, Garage Faces Front, Driveway
Interior
-
- Interior Features:
- Air Filter, Entrance Foyer, Extra Closets, High Ceilings, Open Floorplan, Pantry, Walk-In Closet(s), High Speed Internet, Kitchen Island
-
- Appliances:
- Electric Oven, Electric Range, Dishwasher, Disposal, Microwave, Stainless Steel Appliance(s)
-
- Heating:
- Central
-
- Cooling:
- Central Air
-
- Fireplace:
- Yes
-
- # of Fireplaces:
- 1
-
- # of Stories:
- 2
Exterior
-
- Exterior Features:
- Smart Lock(s)
-
- Construction:
- Fiber Cement, Brick
School Information
-
- Elementary:
- Vena Stuart Elementary
-
- Middle:
- Joe Shafer Middle School
-
- High:
- Gallatin Senior High School
Additional Information
-
- Date Listed:
- September 6th, 2025
-
- Days on Market:
- 22
Listing Details
- Listing Office:
- M/i Homes Of Nashville Llc
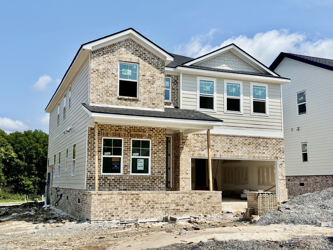
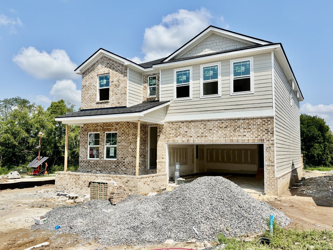
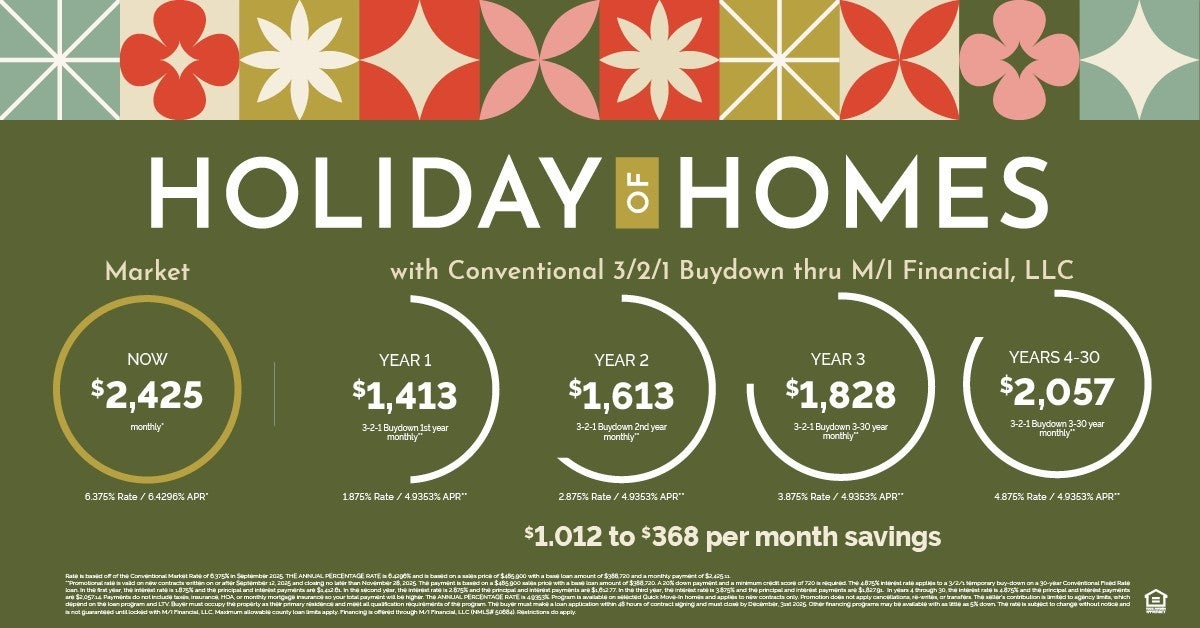
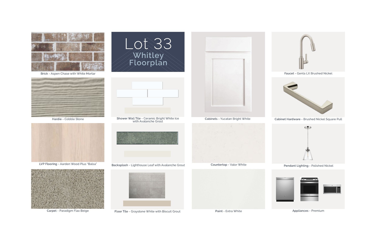
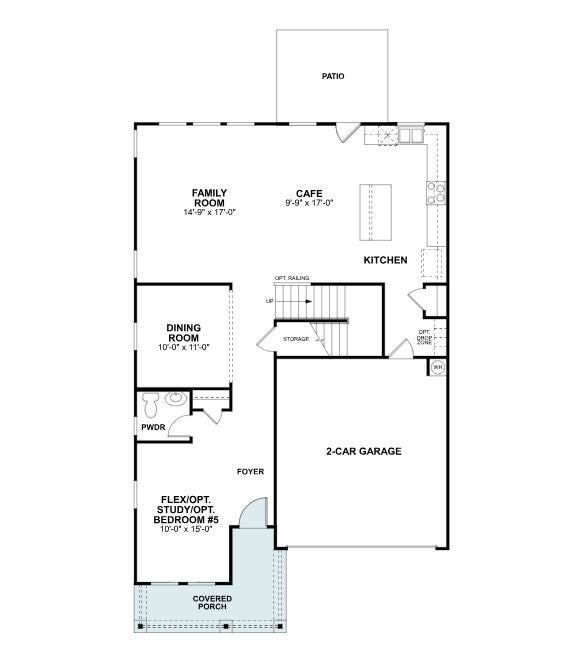
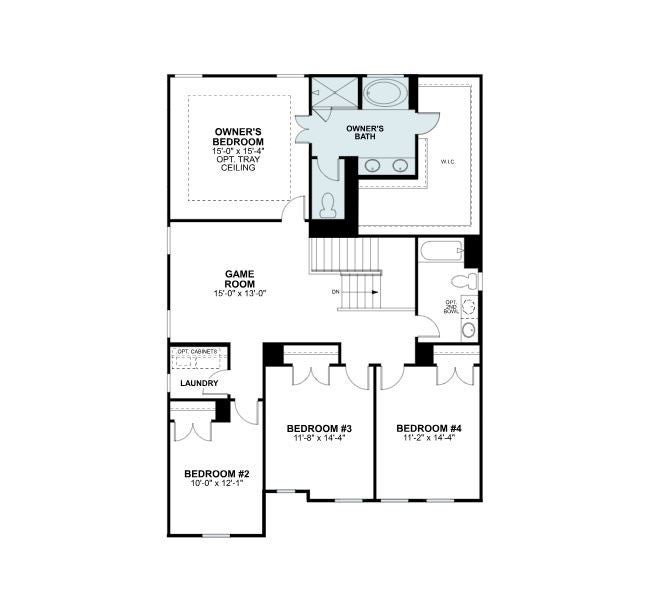
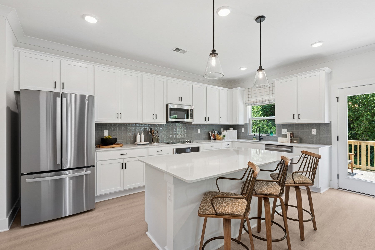
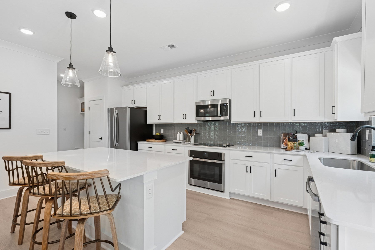
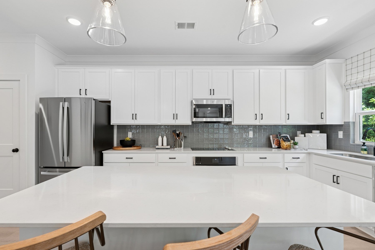
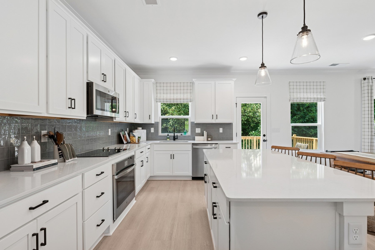
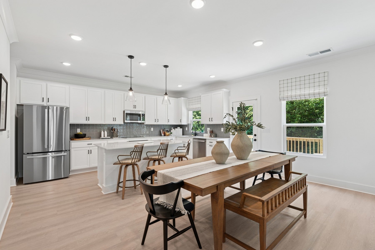
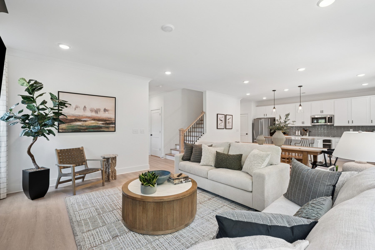
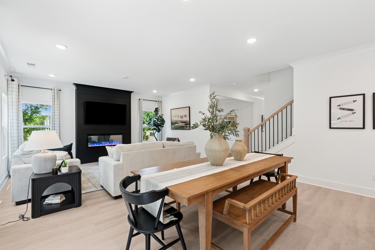
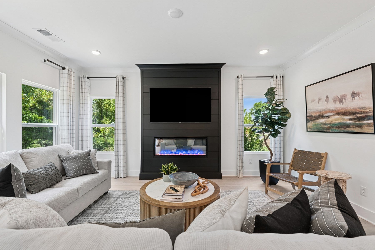
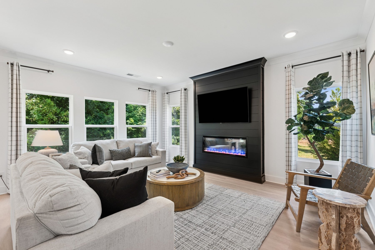
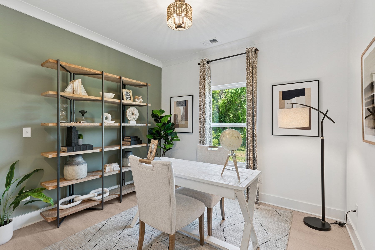
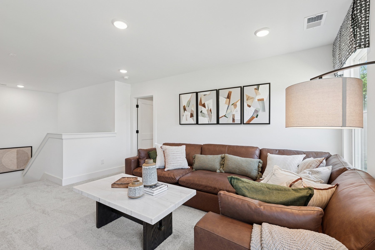
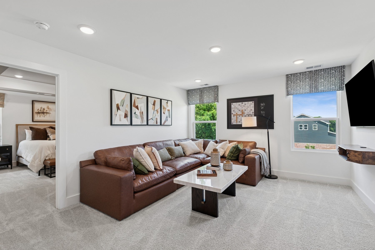
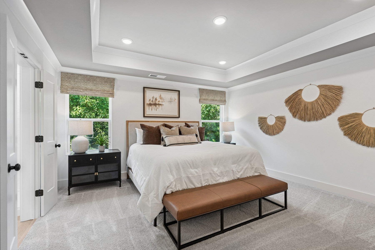
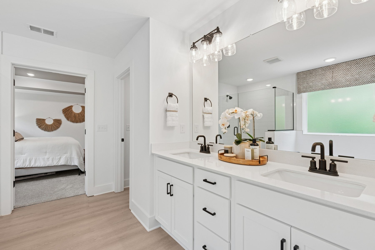
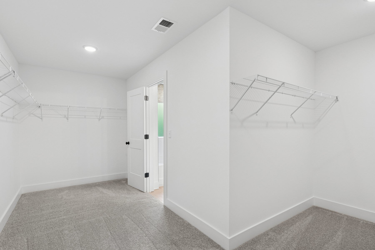
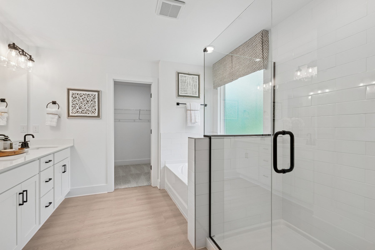
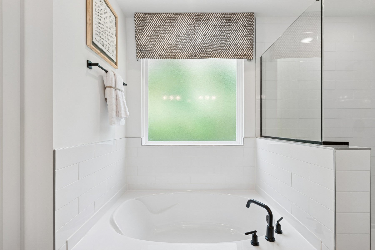
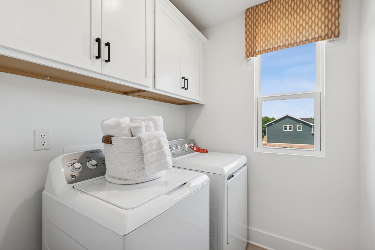
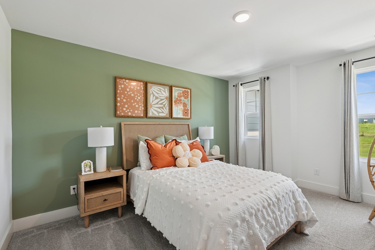
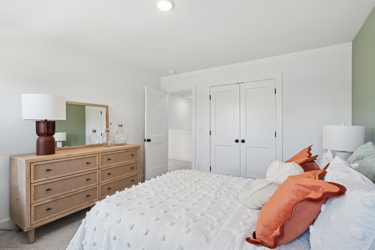
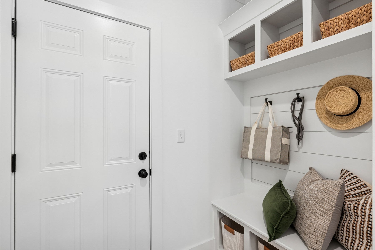
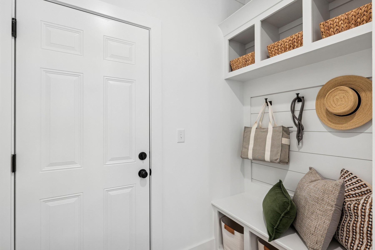
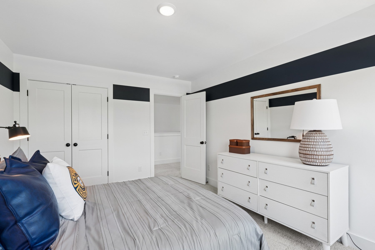
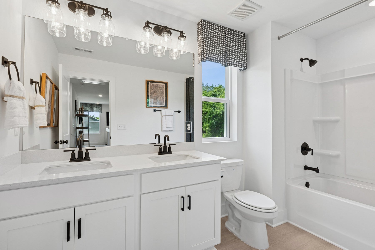
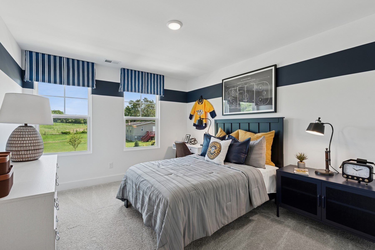
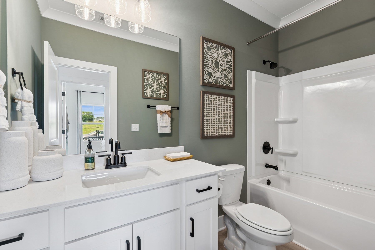
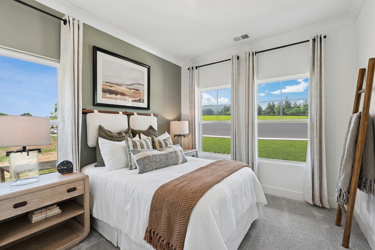
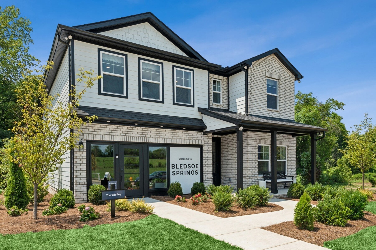
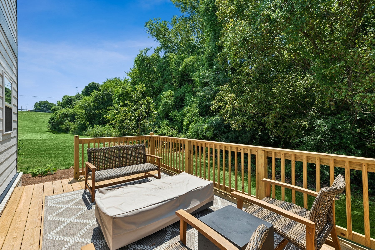
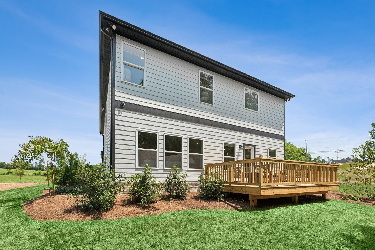

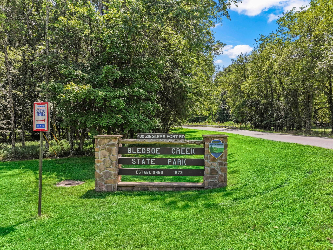
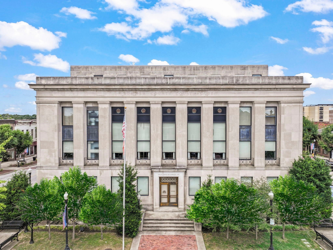

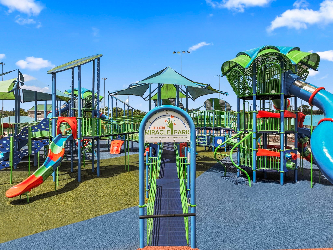
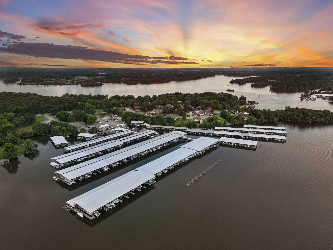
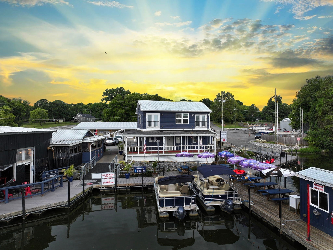
 Copyright 2025 RealTracs Solutions.
Copyright 2025 RealTracs Solutions.