$394,900 - 621 Brandon Rd, Manchester
- 3
- Bedrooms
- 2
- Baths
- 2,052
- SQ. Feet
- 0.78
- Acres
Welcome to 621 Brandon Road in Manchester, TN—a beautifully maintained all-brick ranch offering comfort, space, and charm on a generous 0.78-acre lot. This 3-bedroom, 2-bathroom home spans 2,052 square feet and is move-in ready with thoughtful updates throughout. Step inside to find a spacious living room featuring a cozy fireplace, perfect for relaxing evenings. The kitchen has great storage space with beautiful cabinetry, and flows seamlessly into a bright eat-in area ideal for casual dining. The primary bedroom offers a private retreat with ample space, while two additional bedrooms provide comfort for family or guests. A versatile bonus room upstairs can serve as a home office, playroom, or additional living space. Outside, enjoy the fenced backyard complete with mature shade trees, a mulched play area, and a large chicken coop with storage & run (to convey, upon request, or seller to remove). The covered back porch provides a serene spot to unwind and enjoy the amazing Tennessee weather. This home features brand new double hung lifetime warranty Pella windows throughout, as well as a new front and back door. Located just 3 miles from I-24 and less than 2 miles from new schools and convenience centers, this home combines rural tranquility with easy access to amenities. Don't miss the opportunity to make this delightful property your own!
Essential Information
-
- MLS® #:
- 2990587
-
- Price:
- $394,900
-
- Bedrooms:
- 3
-
- Bathrooms:
- 2.00
-
- Full Baths:
- 2
-
- Square Footage:
- 2,052
-
- Acres:
- 0.78
-
- Year Built:
- 1997
-
- Type:
- Residential
-
- Sub-Type:
- Single Family Residence
-
- Style:
- Ranch
-
- Status:
- Under Contract - Not Showing
Community Information
-
- Address:
- 621 Brandon Rd
-
- Subdivision:
- Amberwood Estates
-
- City:
- Manchester
-
- County:
- Coffee County, TN
-
- State:
- TN
-
- Zip Code:
- 37355
Amenities
-
- Utilities:
- Electricity Available, Water Available, Cable Connected
-
- Parking Spaces:
- 2
-
- # of Garages:
- 2
-
- Garages:
- Garage Door Opener, Garage Faces Side
Interior
-
- Interior Features:
- Ceiling Fan(s), High Speed Internet
-
- Appliances:
- Electric Oven, Electric Range, Dishwasher
-
- Heating:
- Central, Electric
-
- Cooling:
- Central Air, Electric
-
- Fireplace:
- Yes
-
- # of Fireplaces:
- 1
-
- # of Stories:
- 2
Exterior
-
- Lot Description:
- Level
-
- Roof:
- Shingle
-
- Construction:
- Brick
School Information
-
- Elementary:
- New Union Elementary
-
- Middle:
- Coffee County Middle School
-
- High:
- Coffee County Central High School
Additional Information
-
- Date Listed:
- September 6th, 2025
-
- Days on Market:
- 32
Listing Details
- Listing Office:
- Dutton Real Estate Group
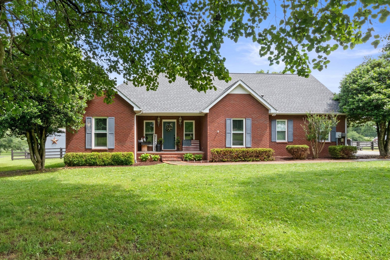
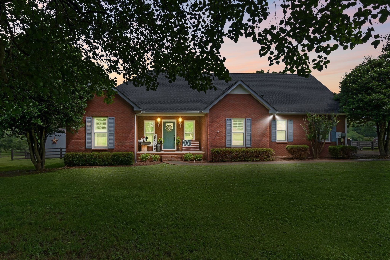
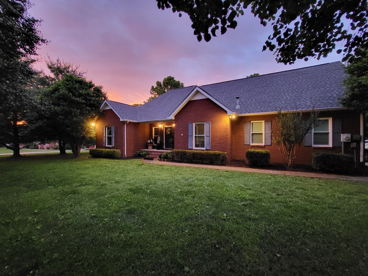
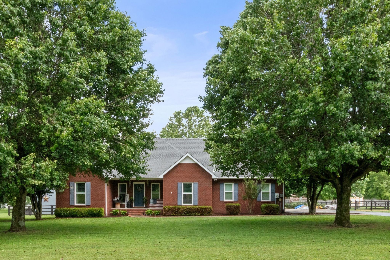
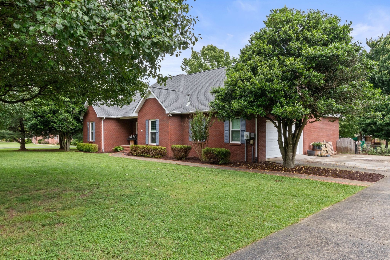
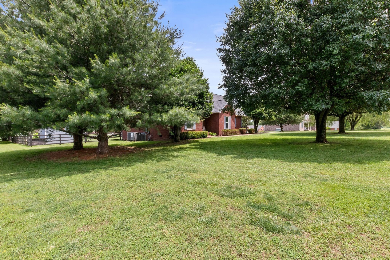
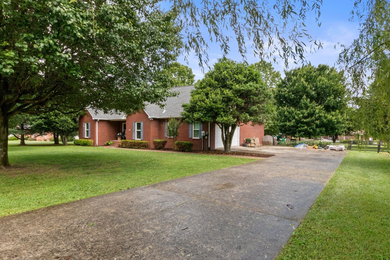
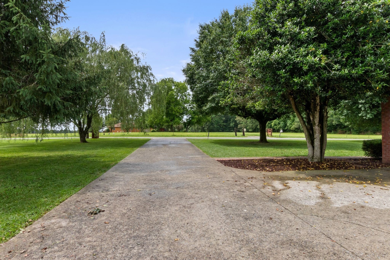
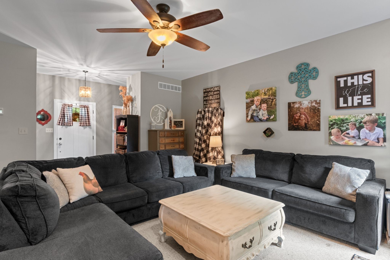
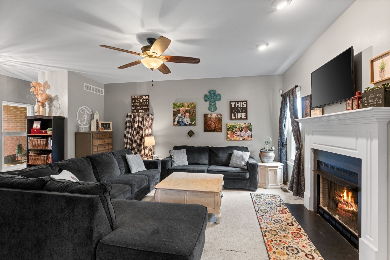
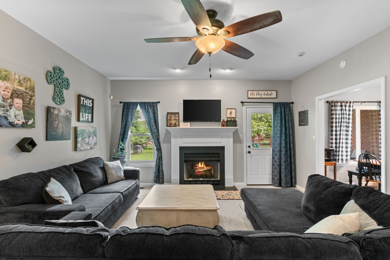
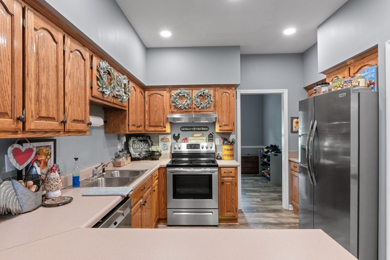
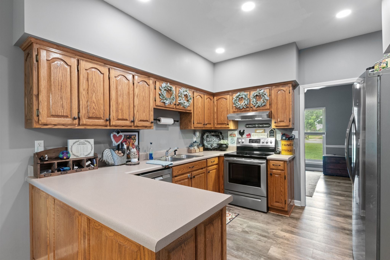
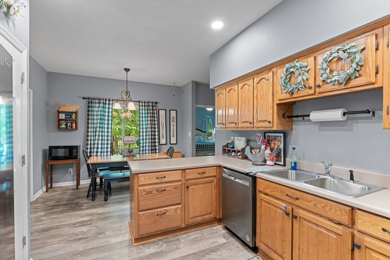
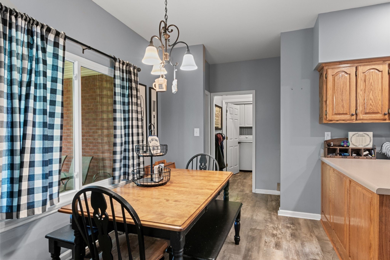
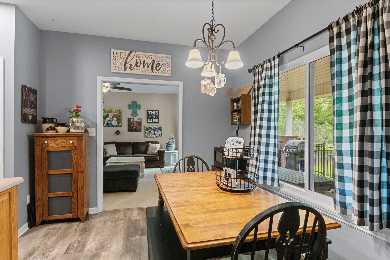
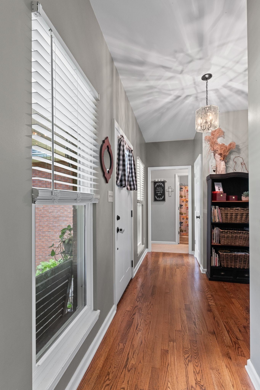
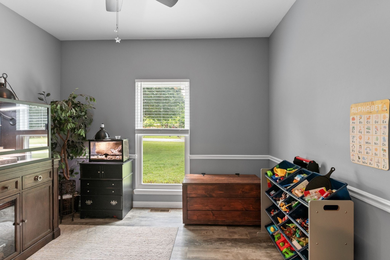
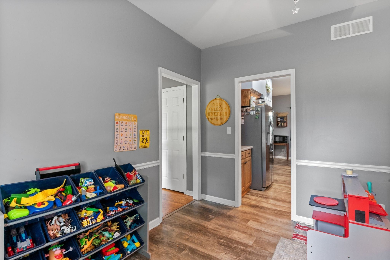
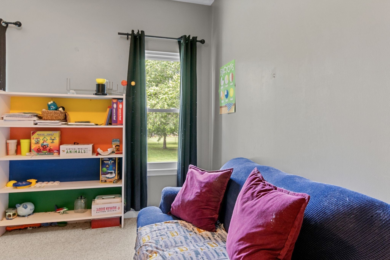
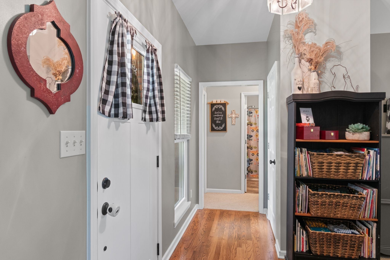
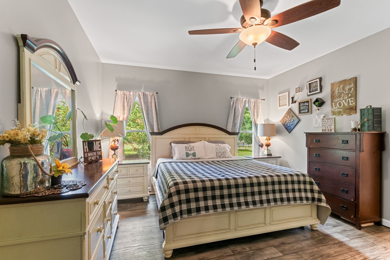
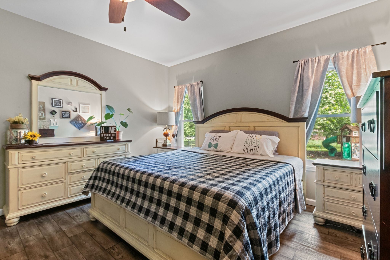
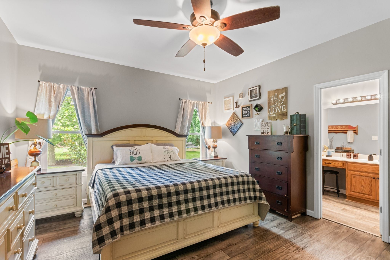
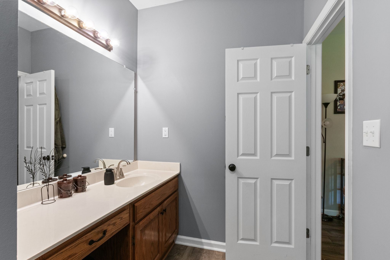
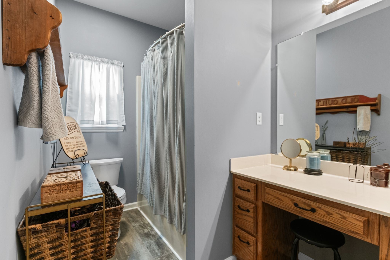
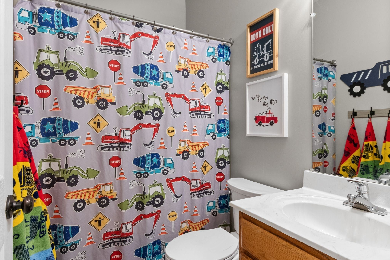
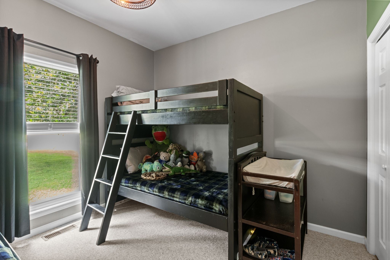
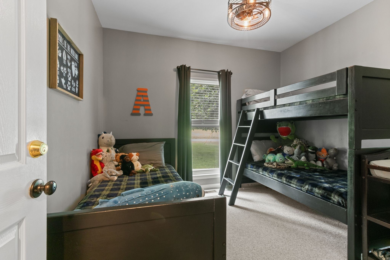
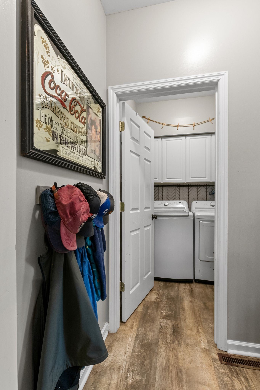
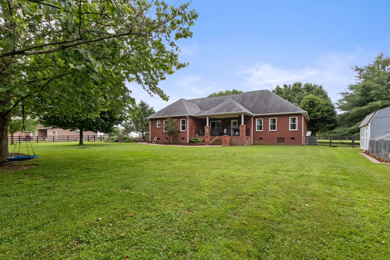
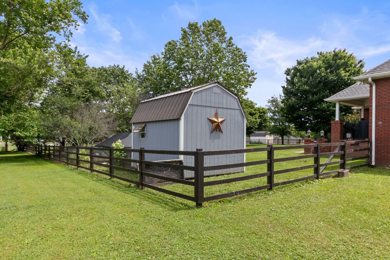
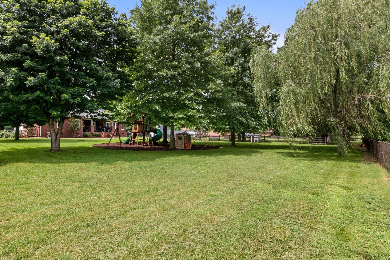
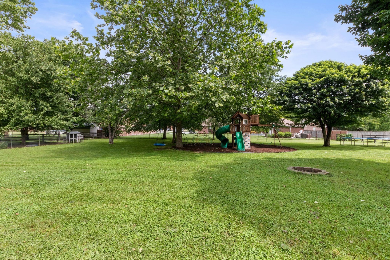
 Copyright 2025 RealTracs Solutions.
Copyright 2025 RealTracs Solutions.