$600,000 - 3008 Romain Trl, Spring Hill
- 5
- Bedrooms
- 3
- Baths
- 3,264
- SQ. Feet
- 0.18
- Acres
Welcome to this beautifully updated five-bedroom home, perfectly situated in the sought-after Wakefield neighborhood- just a short walk to the elementary school. From the inviting front porch, step into a welcoming foyer with a high ceiling that opens to a spacious dining area and flows seamlessly into the kitchen and main living spaces. The large primary suite offers a private retreat with a spa-like en suite bathroom featuring double vanities and a soaking tub. Upstairs, you'll find brand-new carpet throughout, while the entire home has been refreshed with new paint on all walls, trim, and kitchen cabinets. Enjoy outdoor living in the fully fenced backyard with a private deck- ideal for entertaining, playing, or relaxation. Move-in ready and thoughtfully updated, this home combines comfort, style, and convenience in one perfect package.
Essential Information
-
- MLS® #:
- 2990586
-
- Price:
- $600,000
-
- Bedrooms:
- 5
-
- Bathrooms:
- 3.00
-
- Full Baths:
- 3
-
- Square Footage:
- 3,264
-
- Acres:
- 0.18
-
- Year Built:
- 2006
-
- Type:
- Residential
-
- Sub-Type:
- Single Family Residence
-
- Status:
- Active
Community Information
-
- Address:
- 3008 Romain Trl
-
- Subdivision:
- Wakefield Sec 4
-
- City:
- Spring Hill
-
- County:
- Williamson County, TN
-
- State:
- TN
-
- Zip Code:
- 37174
Amenities
-
- Utilities:
- Water Available, Cable Connected
-
- Parking Spaces:
- 2
-
- # of Garages:
- 2
-
- Garages:
- Garage Door Opener, Attached
Interior
-
- Interior Features:
- Ceiling Fan(s), Walk-In Closet(s), High Speed Internet
-
- Appliances:
- Built-In Electric Oven, Built-In Electric Range, Cooktop, Dishwasher, Disposal, Microwave, Refrigerator, Stainless Steel Appliance(s)
-
- Heating:
- Central
-
- Cooling:
- Ceiling Fan(s), Central Air
-
- Fireplace:
- Yes
-
- # of Fireplaces:
- 2
-
- # of Stories:
- 2
Exterior
-
- Roof:
- Shingle
-
- Construction:
- Brick, Vinyl Siding
School Information
-
- Elementary:
- Longview Elementary School
-
- Middle:
- Heritage Middle
-
- High:
- Independence High School
Additional Information
-
- Date Listed:
- September 6th, 2025
-
- Days on Market:
- 12
Listing Details
- Listing Office:
- Pilkerton Realtors
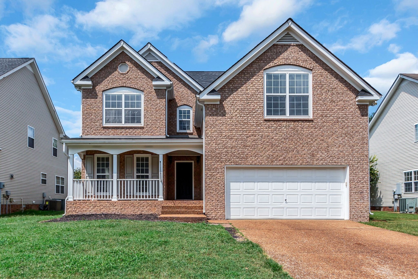
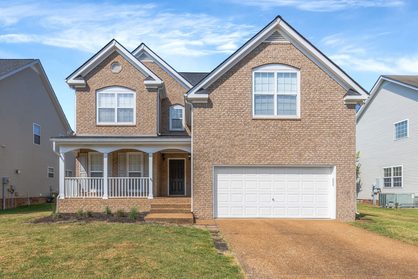
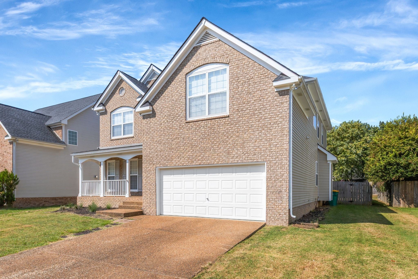
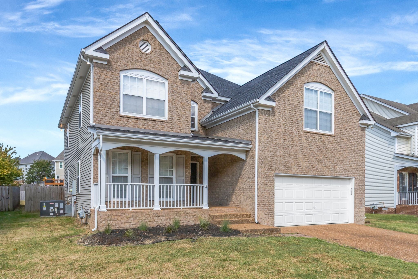
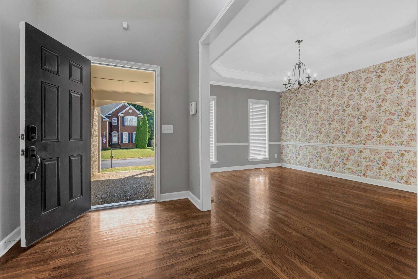
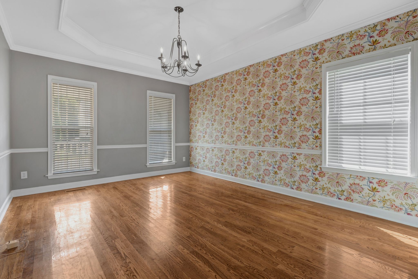
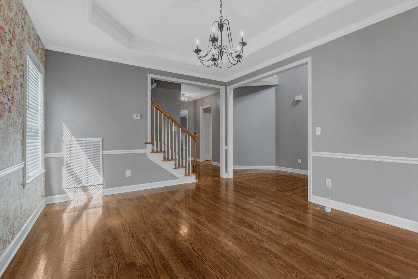
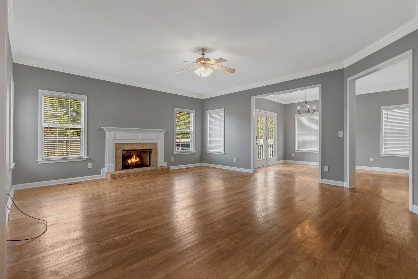
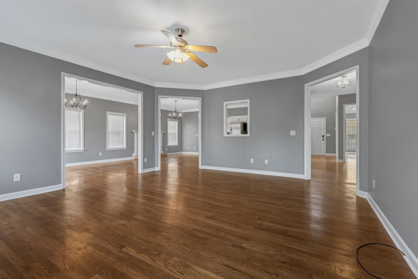
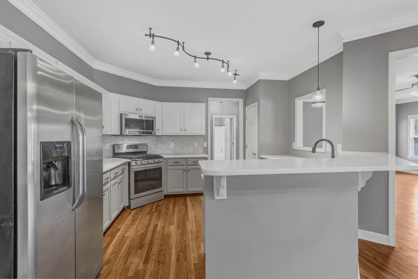
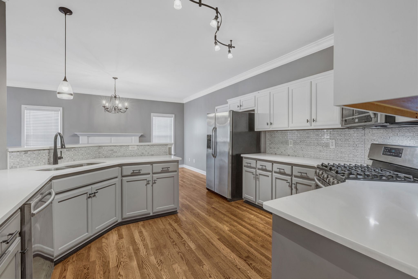
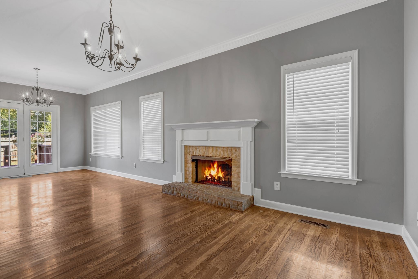
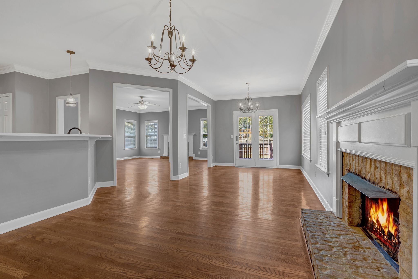
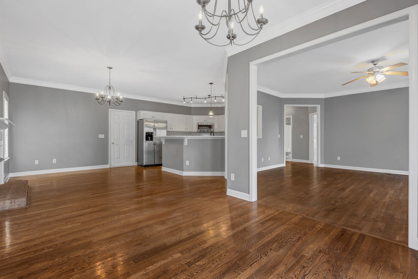
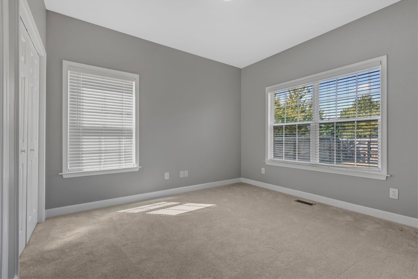
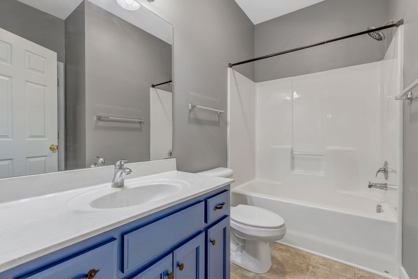
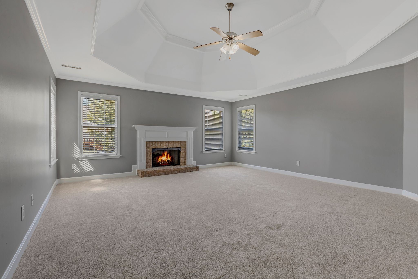
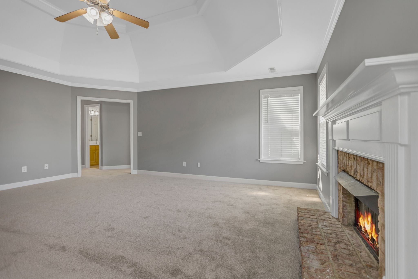
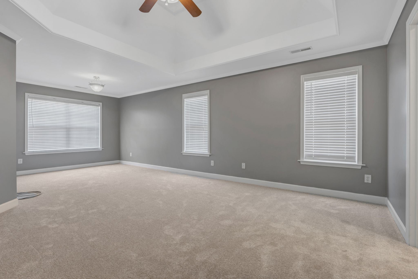
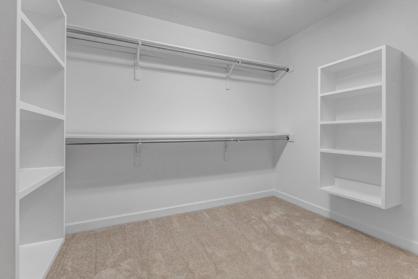
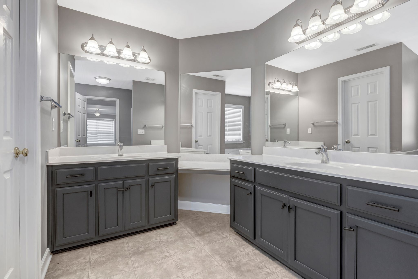
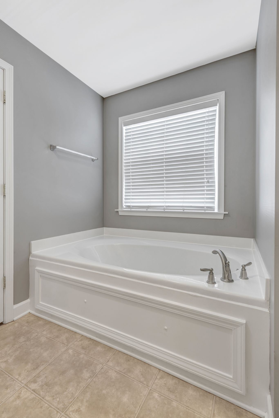
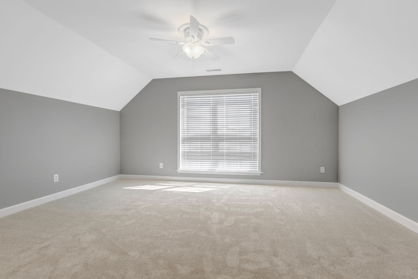
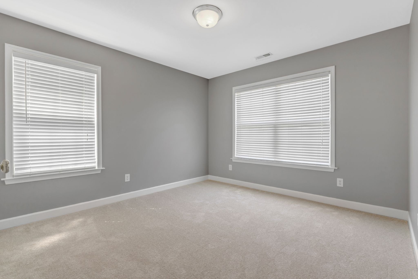
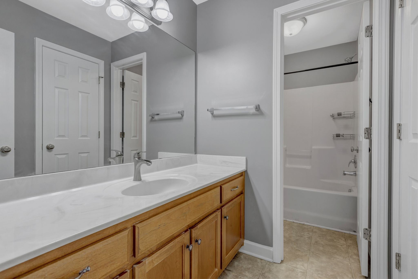
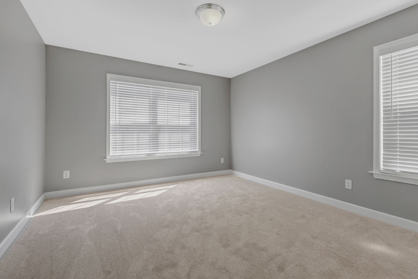
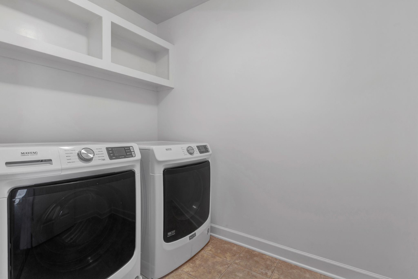
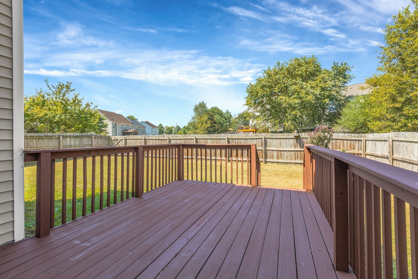
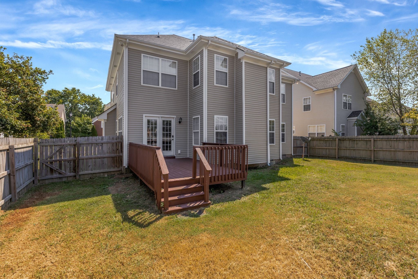
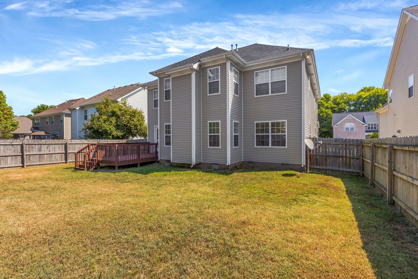
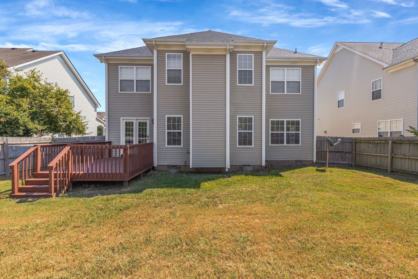
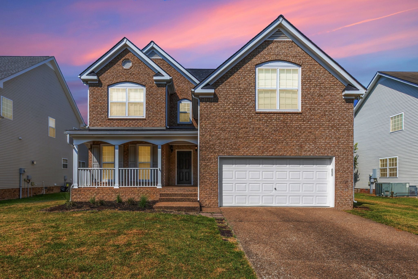
 Copyright 2025 RealTracs Solutions.
Copyright 2025 RealTracs Solutions.