$499,000 - 5502 Escalade Dr, Mount Juliet
- 3
- Bedrooms
- 2½
- Baths
- 1,849
- SQ. Feet
- 0.14
- Acres
Welcome to 5502 Escalade Dr. -this home has spacious living areas filled with natural light, stylish finishes, and open design ideal for both daily life and entertaining. The cozy fireplace adds charm to the living room, while the adjacent kitchen has an island for causal dining and eat-in area for dinners at home. The main-level primary suite has a spacious bathroom with soaking tub, walk-in closet and shower. Two additional generously sized bedrooms are located upstairs with bonus flex space. New roof in August of 2025 and HVAC- 2 years old! Enjoy all the amenities the Providence community has to offer, including a sparkling pool, clubhouse, playground, and scenic walking trails. With convenient access to I-40, you're just minutes from shopping, dining, parks, and more. Don’t miss your chance to own this delightful home in an unbeatable location — schedule your showing today!
Essential Information
-
- MLS® #:
- 2990582
-
- Price:
- $499,000
-
- Bedrooms:
- 3
-
- Bathrooms:
- 2.50
-
- Full Baths:
- 2
-
- Half Baths:
- 1
-
- Square Footage:
- 1,849
-
- Acres:
- 0.14
-
- Year Built:
- 2006
-
- Type:
- Residential
-
- Sub-Type:
- Single Family Residence
-
- Status:
- Active
Community Information
-
- Address:
- 5502 Escalade Dr
-
- Subdivision:
- Providence Ph H1 Sec 2
-
- City:
- Mount Juliet
-
- County:
- Wilson County, TN
-
- State:
- TN
-
- Zip Code:
- 37122
Amenities
-
- Amenities:
- Clubhouse, Playground, Pool, Sidewalks
-
- Utilities:
- Water Available, Cable Connected
-
- Parking Spaces:
- 2
-
- # of Garages:
- 2
-
- Garages:
- Garage Door Opener, Garage Faces Front
Interior
-
- Interior Features:
- Ceiling Fan(s), High Speed Internet
-
- Appliances:
- Built-In Electric Oven, Dishwasher, Disposal, ENERGY STAR Qualified Appliances, Microwave, Refrigerator
-
- Heating:
- Central
-
- Cooling:
- Central Air
-
- Fireplace:
- Yes
-
- # of Fireplaces:
- 1
-
- # of Stories:
- 2
Exterior
-
- Construction:
- Aluminum Siding
School Information
-
- Elementary:
- Rutland Elementary
-
- Middle:
- Gladeville Middle School
-
- High:
- Wilson Central High School
Additional Information
-
- Date Listed:
- September 6th, 2025
-
- Days on Market:
- 20
Listing Details
- Listing Office:
- Benchmark Realty, Llc
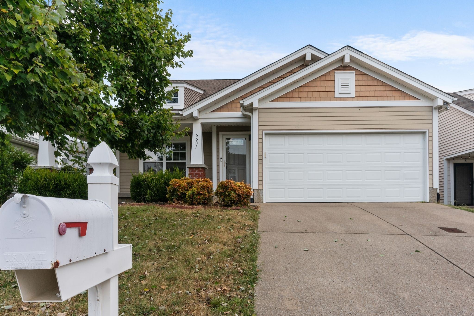
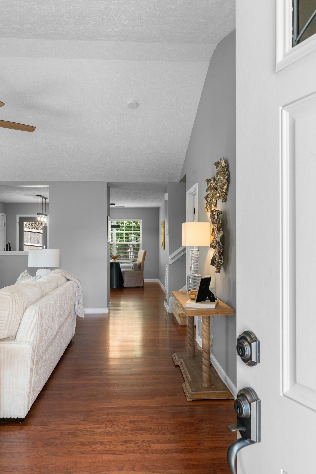
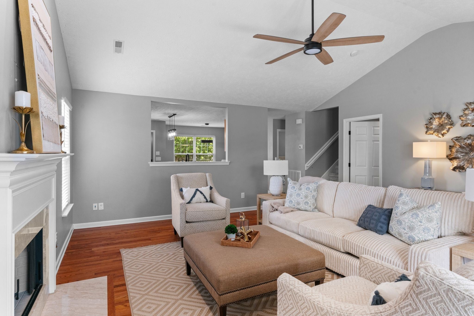
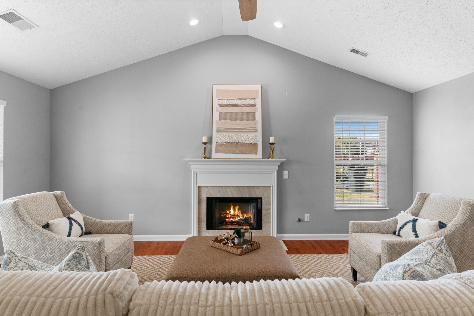
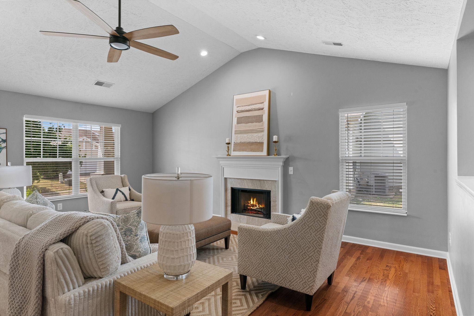
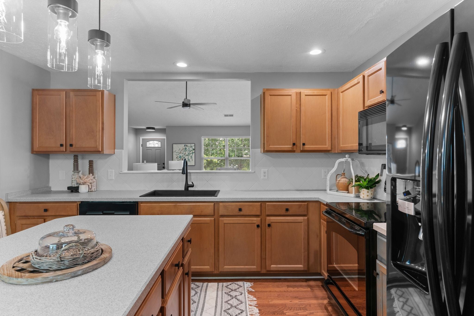
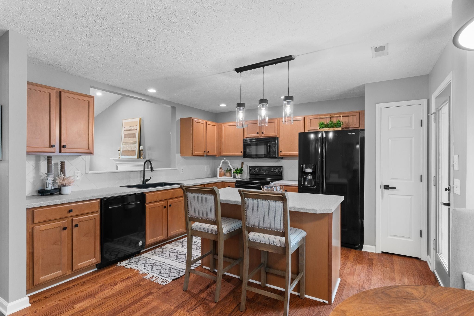
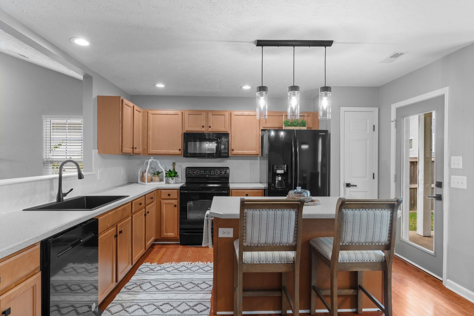
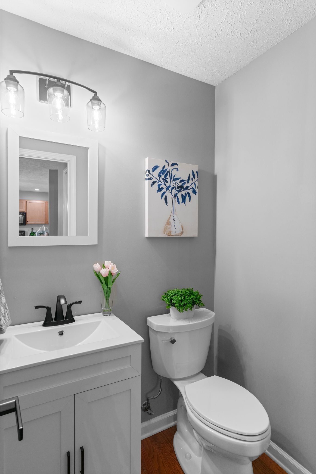
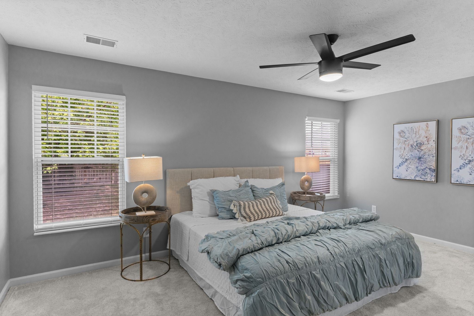
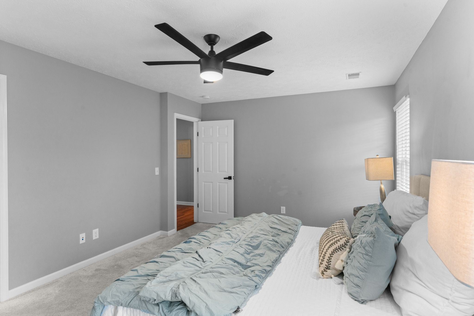
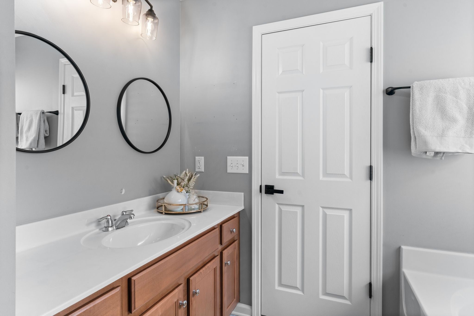
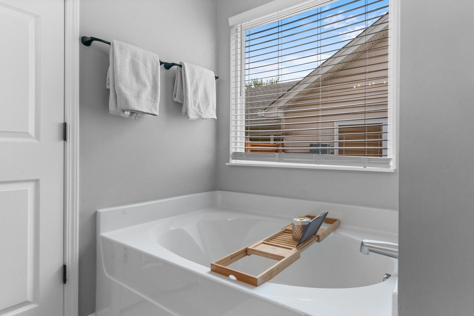
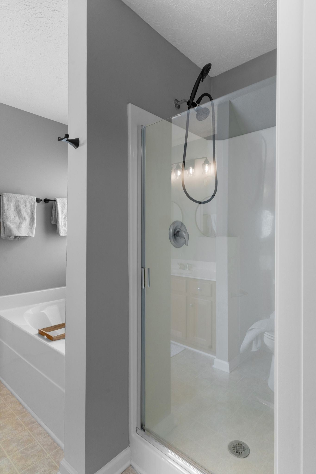
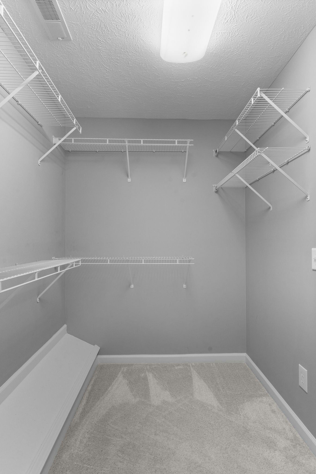
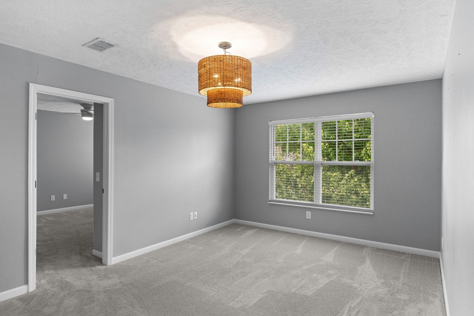
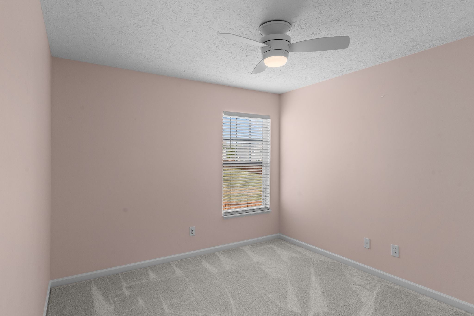
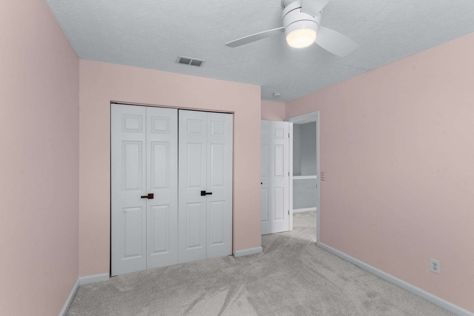
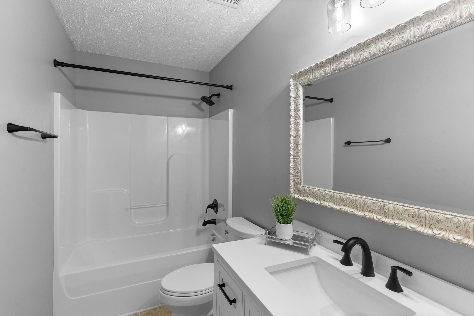
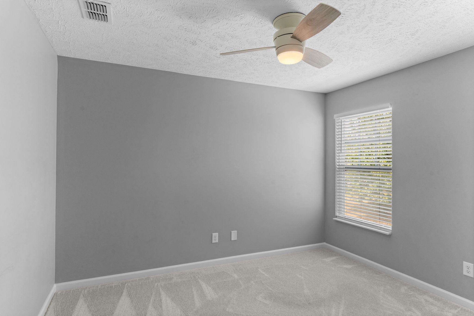
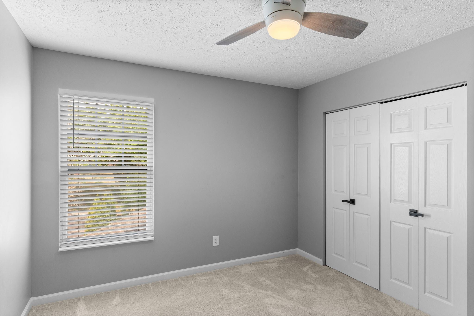
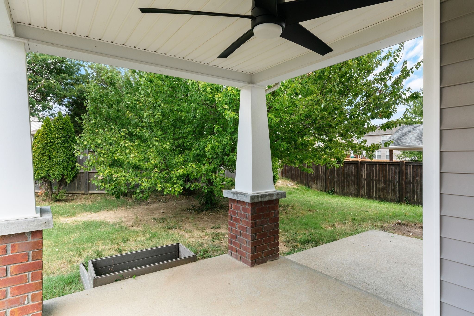
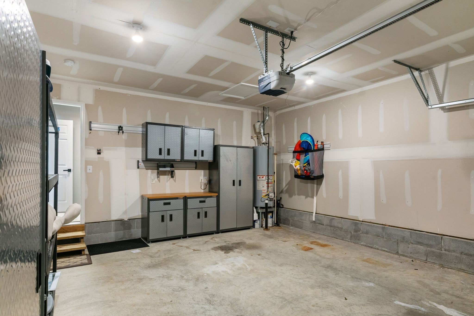
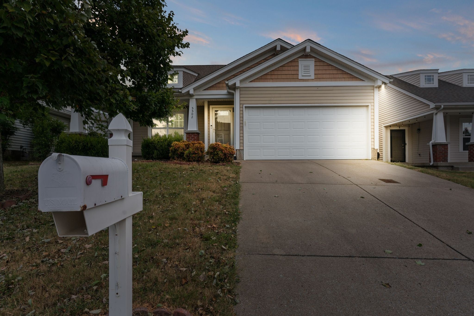
 Copyright 2025 RealTracs Solutions.
Copyright 2025 RealTracs Solutions.