$515,000 - 1121 Goldilocks St, Madison
- 4
- Bedrooms
- 2
- Baths
- 1,717
- SQ. Feet
- 0.26
- Acres
Welcome to 1121 Goldilocks Street in Madison! This fully remodeled craftsman home blends timeless character with modern comfort, offering 4 bedrooms, 2 bathrooms, and an open, light-filled layout. The updated kitchen, refreshed bathrooms, and restored original doors showcase thoughtful details, while the brand-new roof, HVAC, Hardie siding, and gleaming hardwood floors make this home feel like new construction. The inviting front porch with cedar accents opens to a spacious living area perfect for entertaining. Upstairs, a private suite offers sunrise and sunset views among the trees. The large, fenced backyard provides room to relax, garden, or play—all in a quiet, no-HOA neighborhood. Located just minutes from shopping, dining, and downtown Nashville, this home delivers the perfect balance of style, function, and convenience. Plus, the seller is willing to buy down your interest rate with a preferred lender. Don’t miss this move-in-ready home with major upgrades already done—schedule your showing today!
Essential Information
-
- MLS® #:
- 2990548
-
- Price:
- $515,000
-
- Bedrooms:
- 4
-
- Bathrooms:
- 2.00
-
- Full Baths:
- 2
-
- Square Footage:
- 1,717
-
- Acres:
- 0.26
-
- Year Built:
- 1950
-
- Type:
- Residential
-
- Sub-Type:
- Single Family Residence
-
- Style:
- Ranch
-
- Status:
- Active
Community Information
-
- Address:
- 1121 Goldilocks St
-
- Subdivision:
- Montague
-
- City:
- Madison
-
- County:
- Davidson County, TN
-
- State:
- TN
-
- Zip Code:
- 37115
Amenities
-
- Utilities:
- Electricity Available, Water Available
-
- Garages:
- Driveway, Gravel, On Street
-
- View:
- City
Interior
-
- Interior Features:
- Built-in Features, Ceiling Fan(s), Extra Closets, Open Floorplan, Pantry, Walk-In Closet(s), Wet Bar
-
- Appliances:
- Electric Oven, Oven, Cooktop, Electric Range, Dishwasher, Disposal, Microwave, Refrigerator, Stainless Steel Appliance(s)
-
- Heating:
- Central, Electric, Heat Pump
-
- Cooling:
- Ceiling Fan(s), Central Air, Electric
-
- # of Stories:
- 2
Exterior
-
- Lot Description:
- Cleared, Level
-
- Roof:
- Asphalt
-
- Construction:
- Fiber Cement
School Information
-
- Elementary:
- Stratton Elementary
-
- Middle:
- Madison Middle
-
- High:
- Hunters Lane Comp High School
Additional Information
-
- Date Listed:
- September 5th, 2025
-
- Days on Market:
- 18
Listing Details
- Listing Office:
- Diyflatfee.com
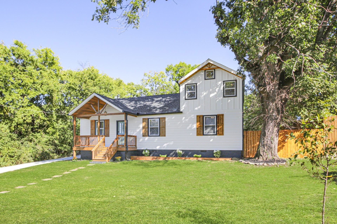
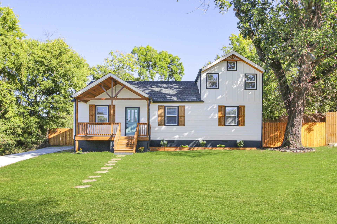
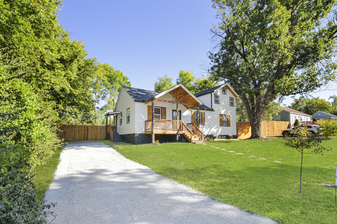
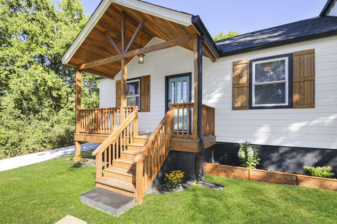
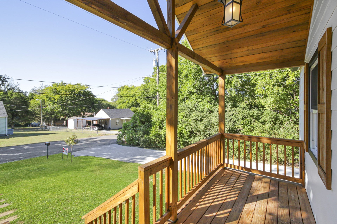
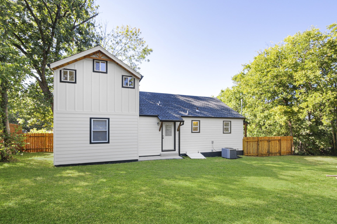
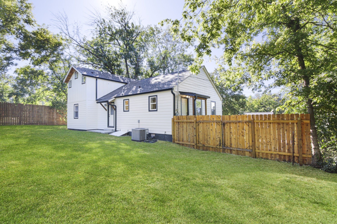
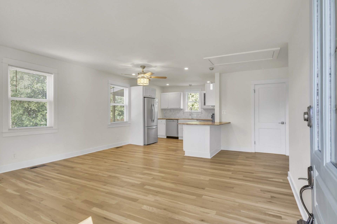
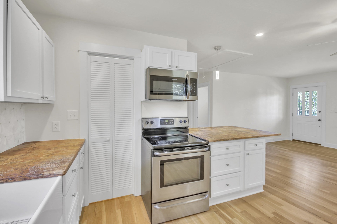
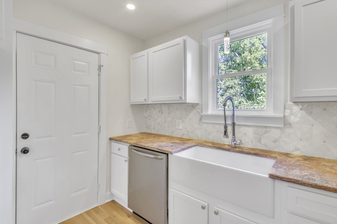
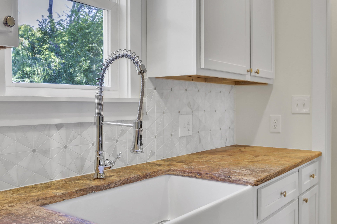
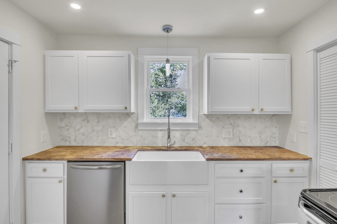
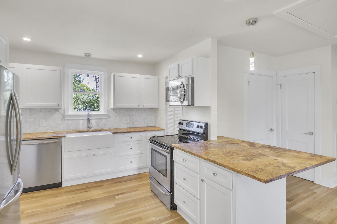
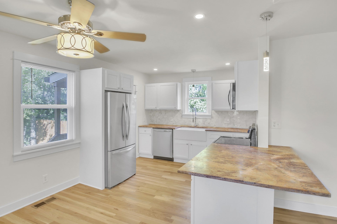
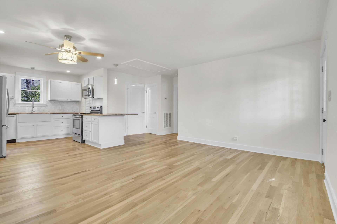
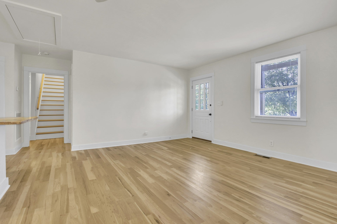
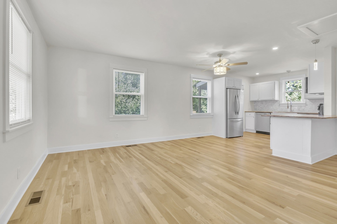
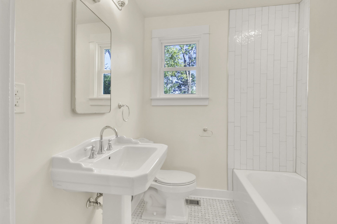
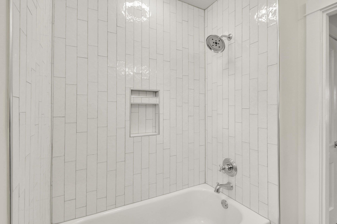
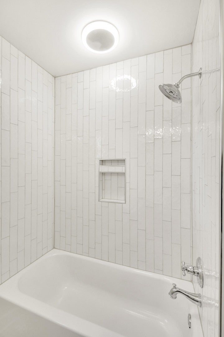
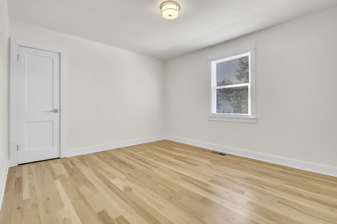
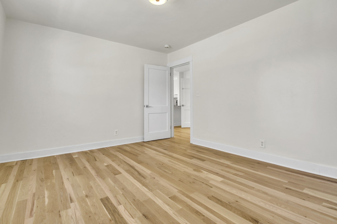
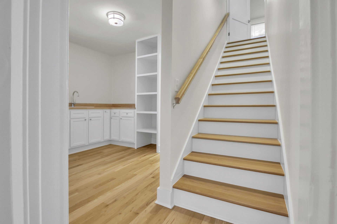
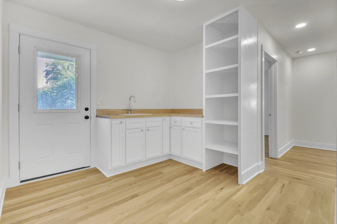
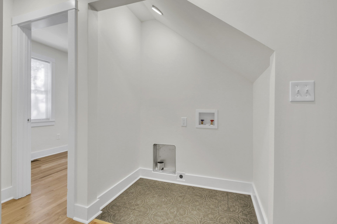
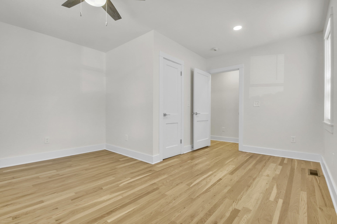
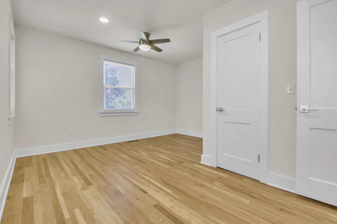
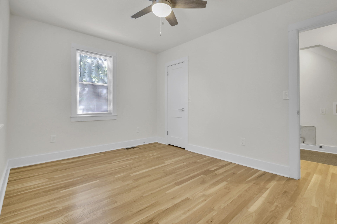
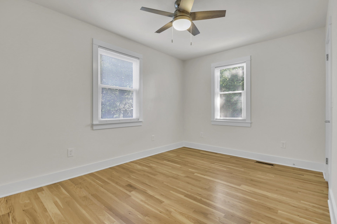
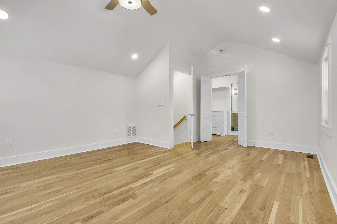
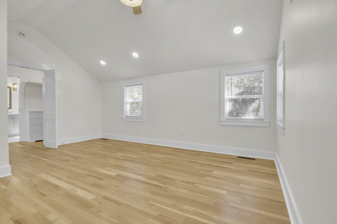
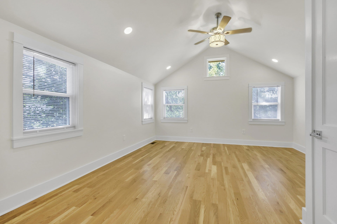
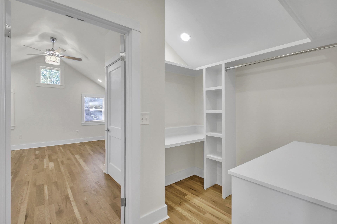
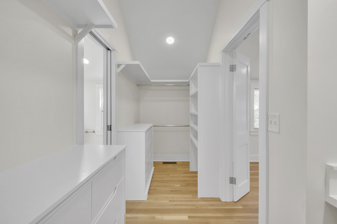
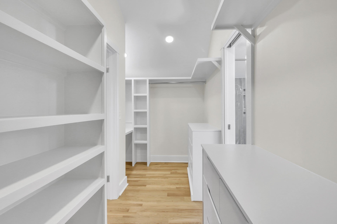
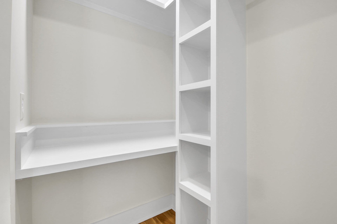
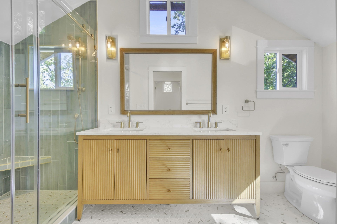
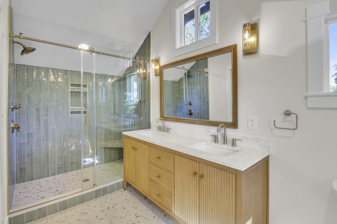
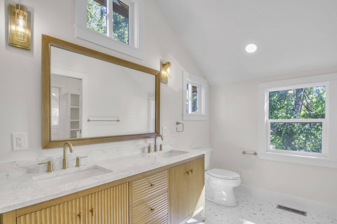
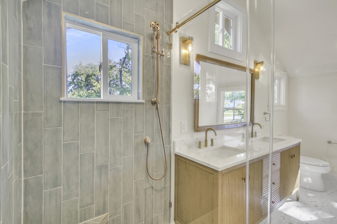
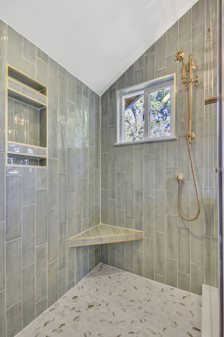
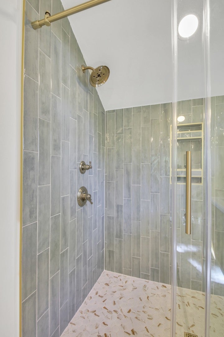
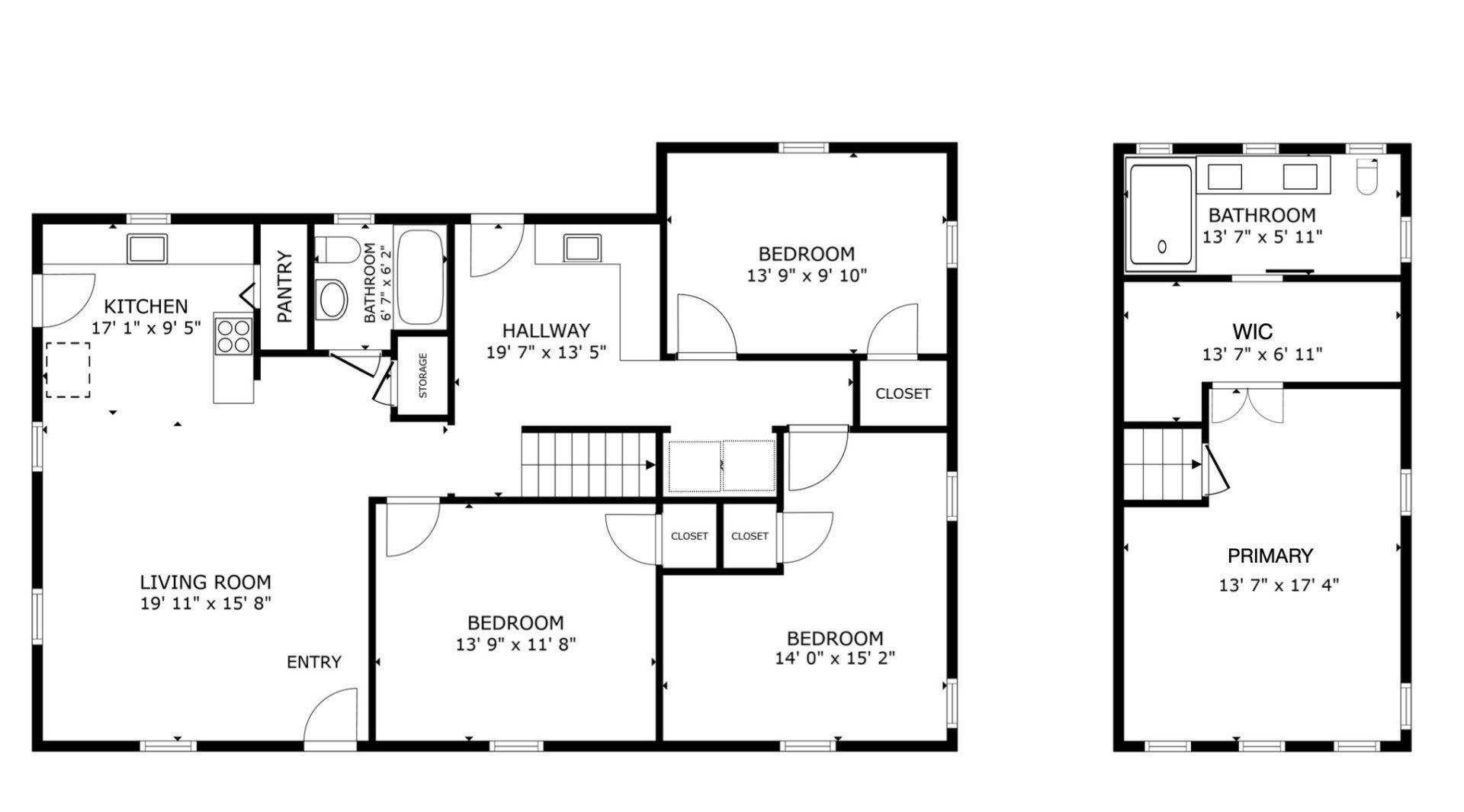
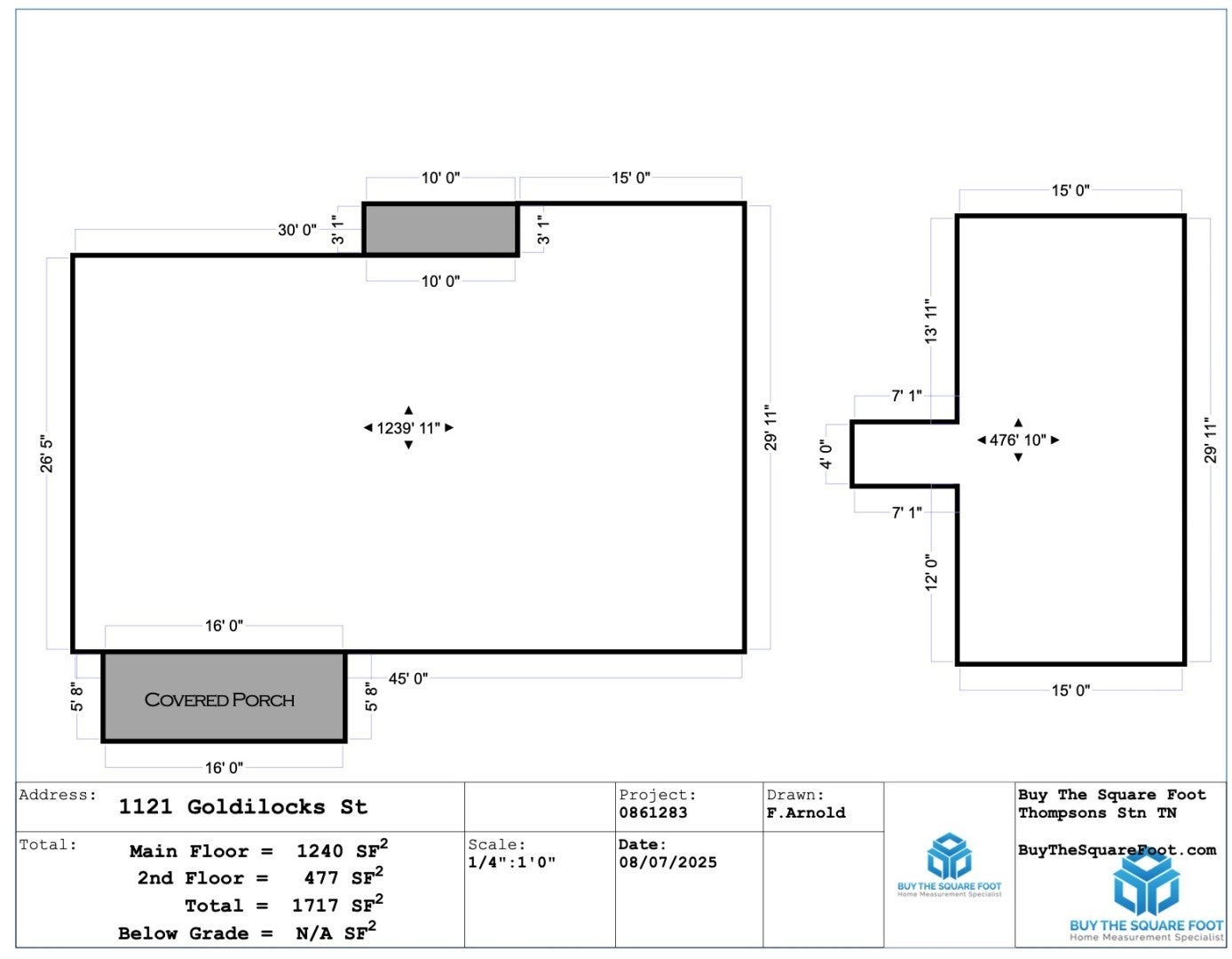
 Copyright 2025 RealTracs Solutions.
Copyright 2025 RealTracs Solutions.