$474,990 - 3721 Marthinus Lane, Murfreesboro
- 3
- Bedrooms
- 3
- Baths
- 2,085
- SQ. Feet
- 2025
- Year Built
Discover the Warwick plan at Pretoria Falls, where open spaces and private retreats blend effortlessly. Step through a spacious foyer that leads past a front guest bedroom and full bath—perfect for visitors. Further in, a large pantry and laundry room add convenience. The open kitchen flows into the dining area and great room, with sliding glass doors opening to a covered patio. Privately tucked at the back, the owner’s suite offers a luxurious en suite bath with a walk-in shower and built-in bathtub. Upstairs, find a versatile bonus room, full bath, and a roomy bedroom with a walk-in closet. Each home here also includes maintained landscaping managed by the HOA, so you can spend more time enjoying your space.
Essential Information
-
- MLS® #:
- 2990544
-
- Price:
- $474,990
-
- Bedrooms:
- 3
-
- Bathrooms:
- 3.00
-
- Full Baths:
- 3
-
- Square Footage:
- 2,085
-
- Acres:
- 0.00
-
- Year Built:
- 2025
-
- Type:
- Residential
-
- Sub-Type:
- Single Family Residence
-
- Status:
- Active
Community Information
-
- Address:
- 3721 Marthinus Lane
-
- Subdivision:
- Pretoria Falls
-
- City:
- Murfreesboro
-
- County:
- Rutherford County, TN
-
- State:
- TN
-
- Zip Code:
- 37129
Amenities
-
- Amenities:
- Dog Park, Playground, Sidewalks, Underground Utilities, Trail(s)
-
- Utilities:
- Electricity Available, Natural Gas Available, Water Available
-
- Parking Spaces:
- 4
-
- # of Garages:
- 2
-
- Garages:
- Garage Faces Front, Concrete
Interior
-
- Interior Features:
- Entrance Foyer, High Ceilings, Open Floorplan, Pantry, Smart Thermostat, Walk-In Closet(s)
-
- Appliances:
- Gas Oven, Gas Range, Dishwasher, Disposal, Microwave
-
- Heating:
- Central, Natural Gas
-
- Cooling:
- Central Air, Electric
-
- Fireplace:
- Yes
-
- # of Fireplaces:
- 1
-
- # of Stories:
- 2
Exterior
-
- Construction:
- Fiber Cement, Brick
School Information
-
- Elementary:
- Poplar Hill Elementary
-
- Middle:
- Blackman Middle School
-
- High:
- Blackman High School
Additional Information
-
- Date Listed:
- September 5th, 2025
-
- Days on Market:
- 22
Listing Details
- Listing Office:
- Century Communities
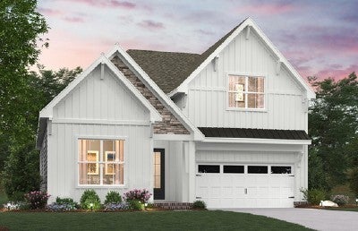
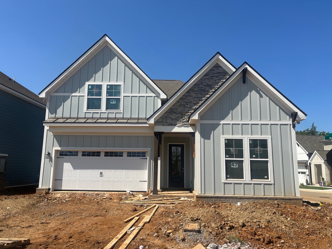
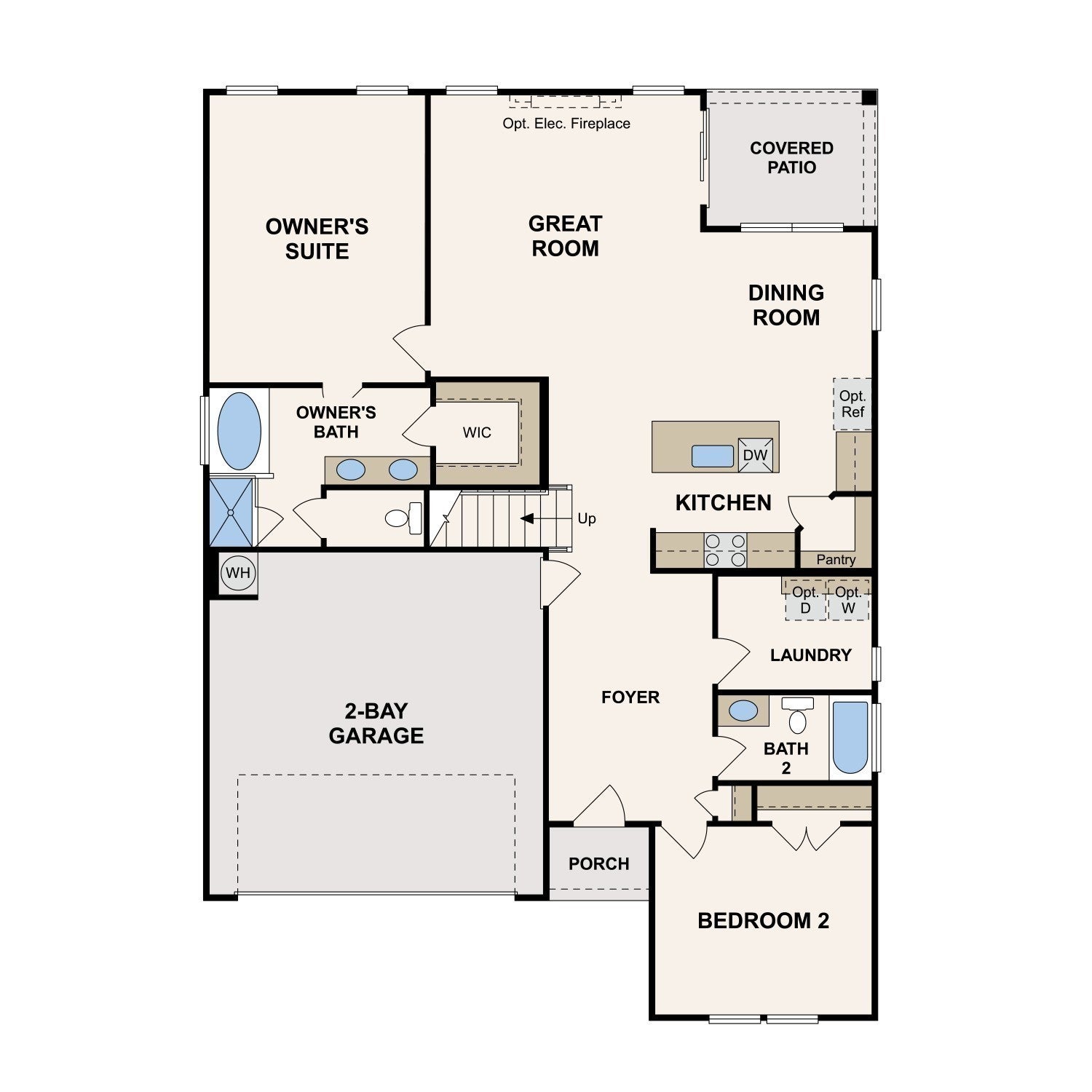
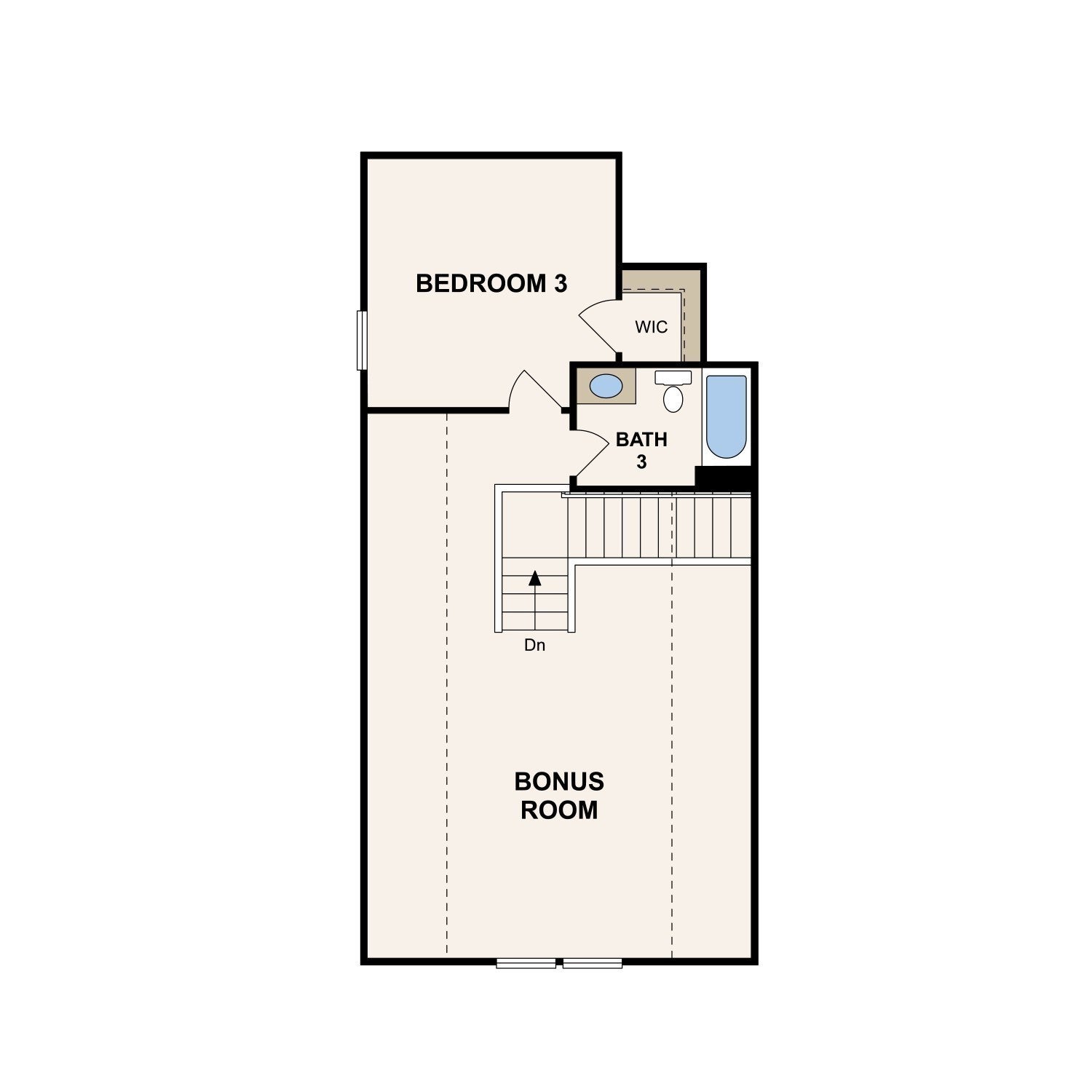
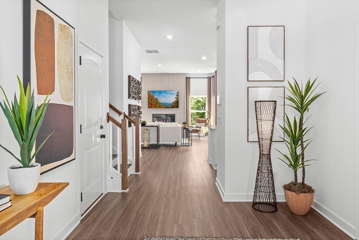
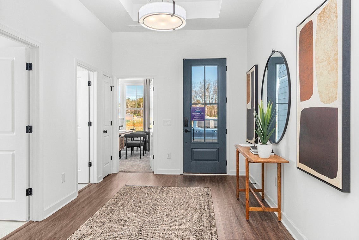
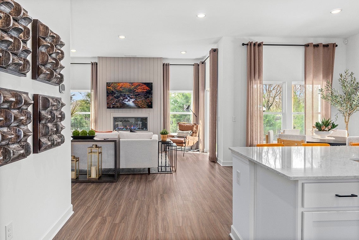
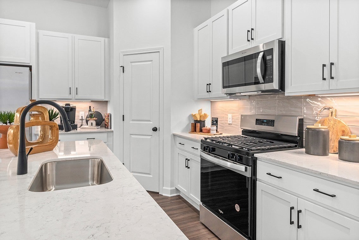
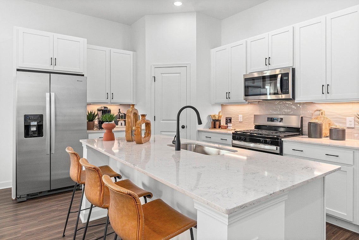
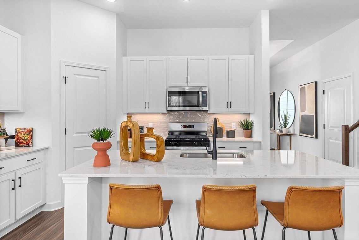
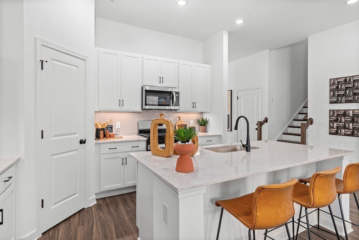
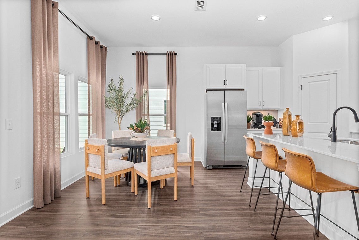
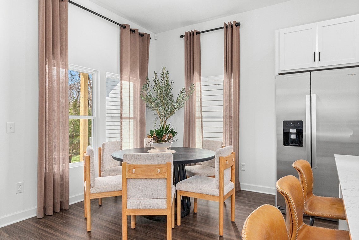
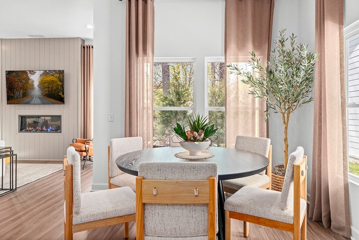
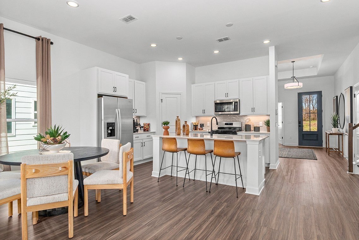
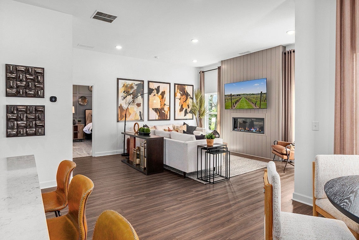
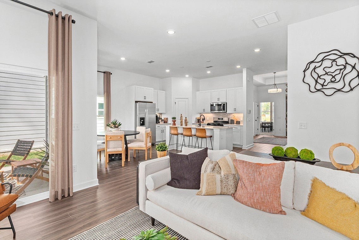
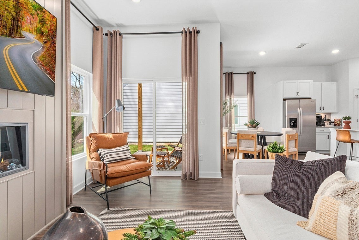
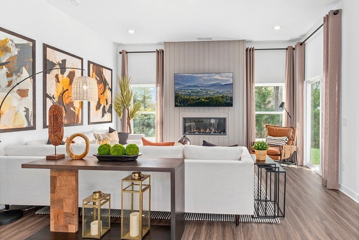
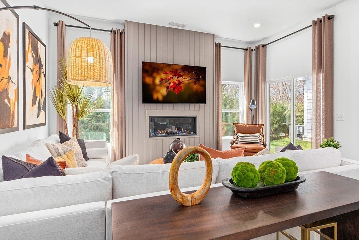
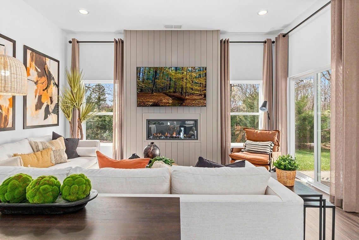
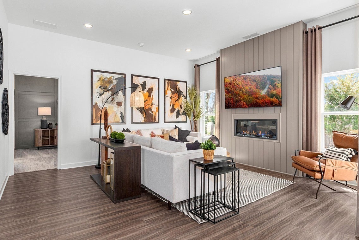
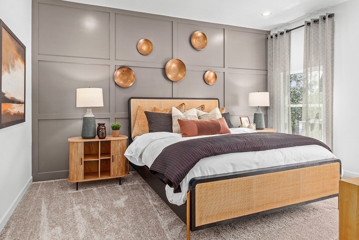
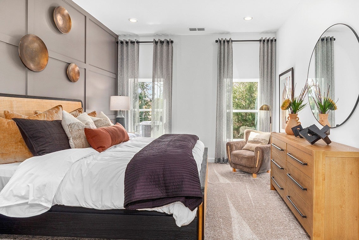
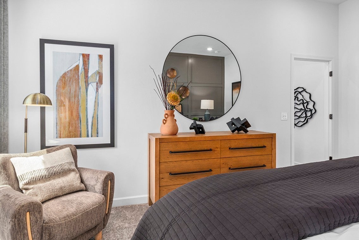
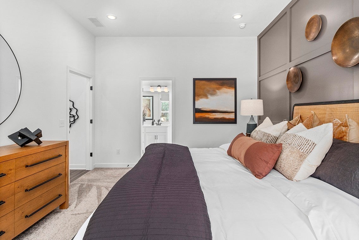
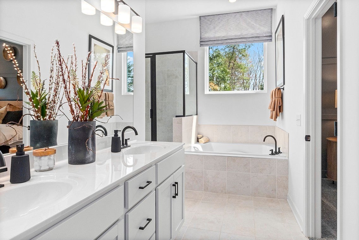
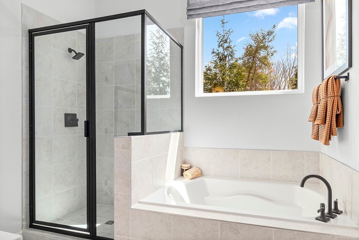
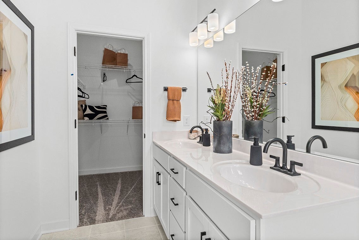
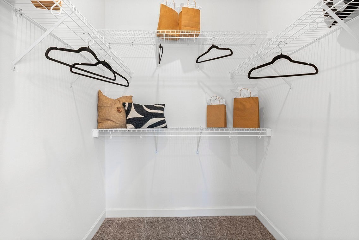
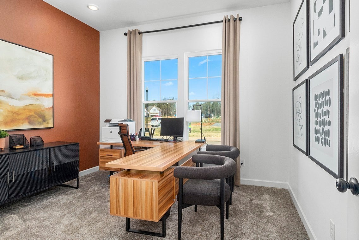
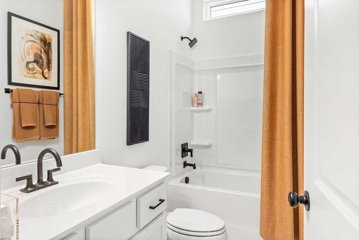
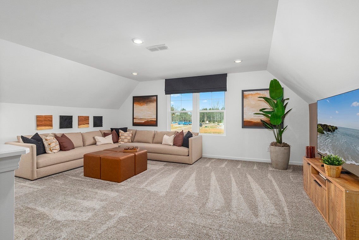
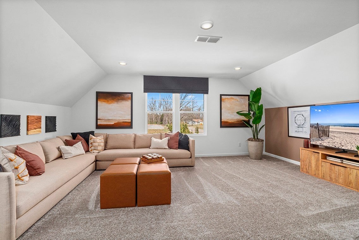
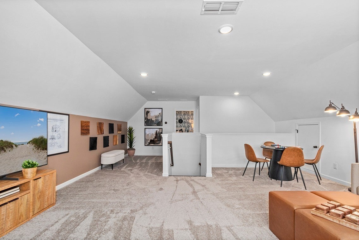
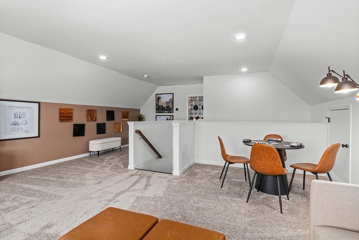
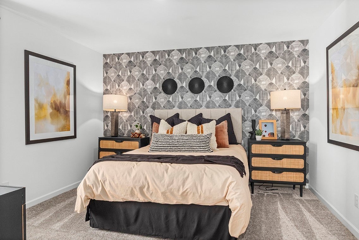
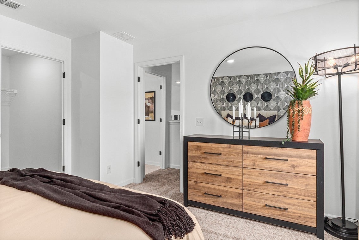
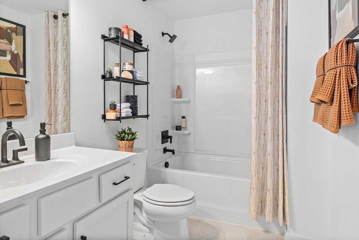
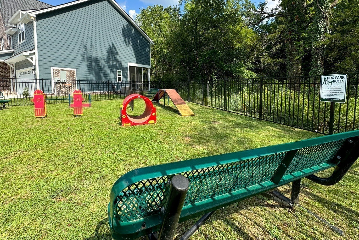
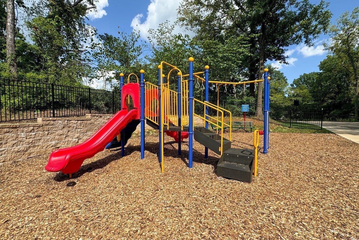
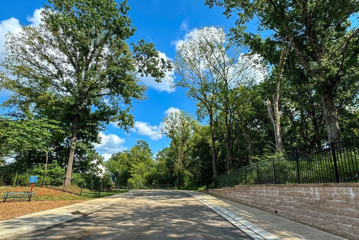
 Copyright 2025 RealTracs Solutions.
Copyright 2025 RealTracs Solutions.