$494,500 - 1547 Repton Rd, Smyrna
- 4
- Bedrooms
- 2½
- Baths
- 2,294
- SQ. Feet
- 0.16
- Acres
Seller offering up to $15,000 closing costs with accepted offer. Discover your private retreat in Smyrna—just minutes from shopping, dining, and I-24. The Anderson floorplan offers the best of both worlds: easy main-level living with the flexibility of a second floor. Highlights include a gourmet kitchen with quartz countertops and an accent wall in the dining area, a spa-like owner’s suite with wood shelving and French doors in the walk-in closet, plus a versatile loft upstairs. Thoughtful upgrades like a drop zone by the garage, laundry cabinets, and luxury vinyl plank flooring add everyday convenience. Outside, enjoy a covered back porch, white vinyl fence, and freshly sodded front yard (March 2025). Stylish, functional, and move-in ready!
Essential Information
-
- MLS® #:
- 2990542
-
- Price:
- $494,500
-
- Bedrooms:
- 4
-
- Bathrooms:
- 2.50
-
- Full Baths:
- 2
-
- Half Baths:
- 1
-
- Square Footage:
- 2,294
-
- Acres:
- 0.16
-
- Year Built:
- 2023
-
- Type:
- Residential
-
- Sub-Type:
- Single Family Residence
-
- Status:
- Active
Community Information
-
- Address:
- 1547 Repton Rd
-
- Subdivision:
- Westover Ph 2A
-
- City:
- Smyrna
-
- County:
- Rutherford County, TN
-
- State:
- TN
-
- Zip Code:
- 37167
Amenities
-
- Utilities:
- Water Available
-
- Parking Spaces:
- 2
-
- # of Garages:
- 2
-
- Garages:
- Garage Faces Front
Interior
-
- Appliances:
- Oven, Electric Range, Dishwasher, Disposal, Microwave
-
- Heating:
- Central
-
- Cooling:
- Central Air
-
- # of Stories:
- 2
Exterior
-
- Construction:
- Fiber Cement, Hardboard Siding
School Information
-
- Elementary:
- Stewarts Creek Elementary School
-
- Middle:
- Stewarts Creek Middle School
-
- High:
- Stewarts Creek High School
Additional Information
-
- Date Listed:
- September 6th, 2025
-
- Days on Market:
- 20
Listing Details
- Listing Office:
- Benchmark Realty, Llc
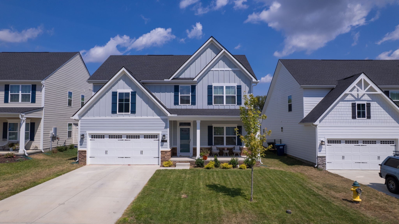

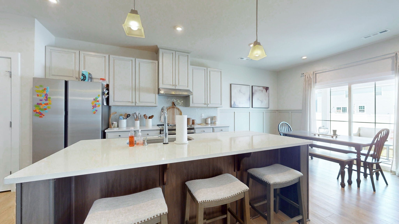

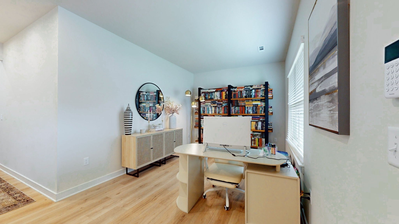

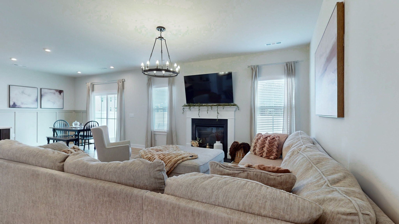

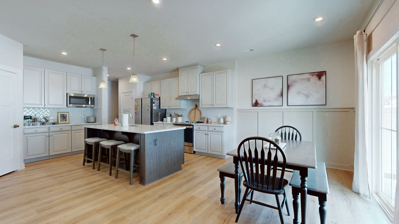


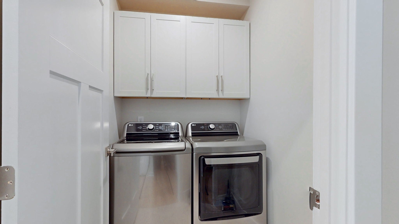


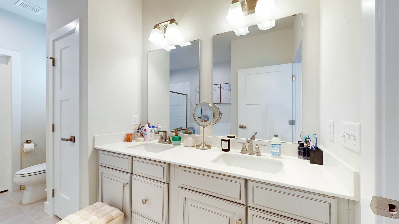
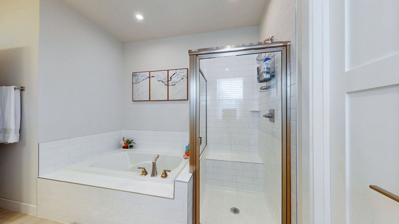

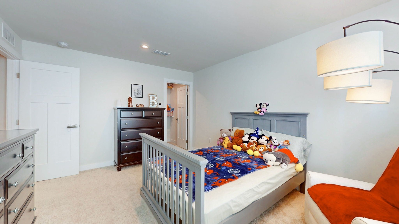
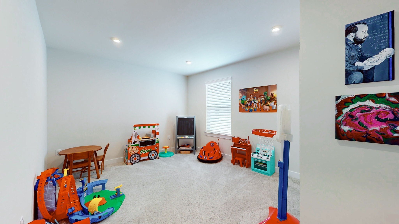
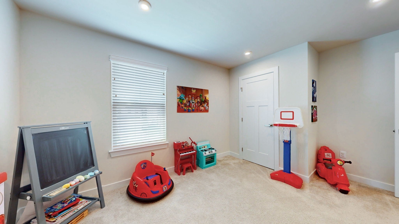
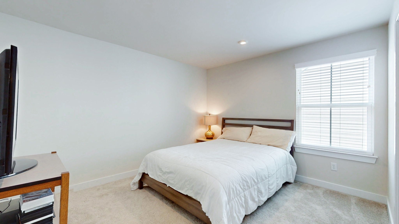
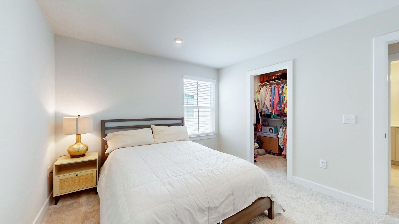
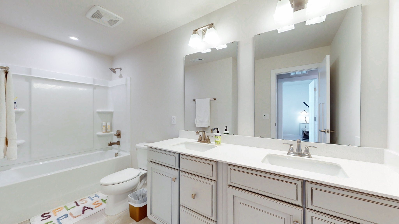
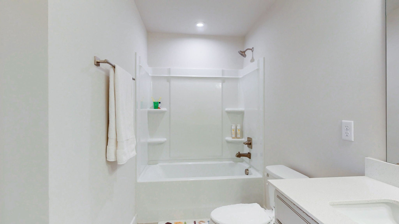
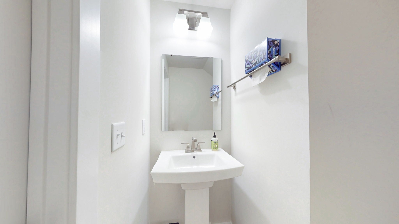

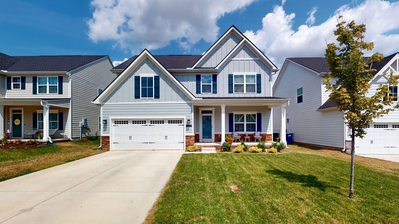
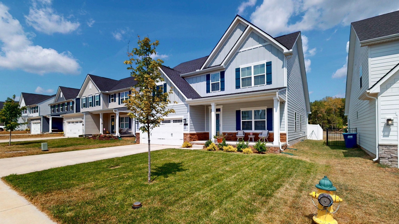
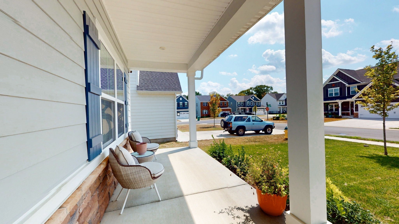
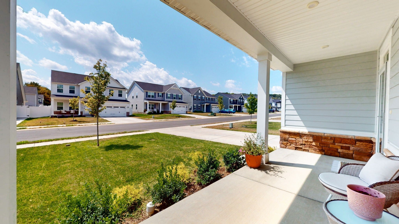
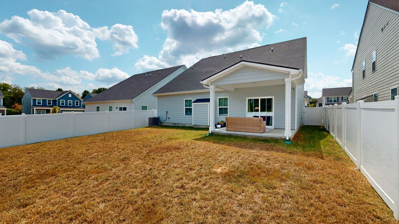
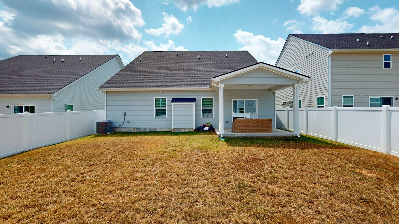
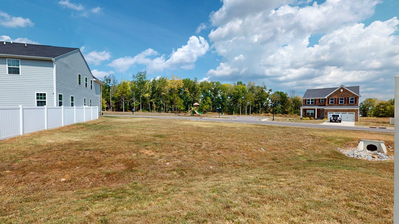
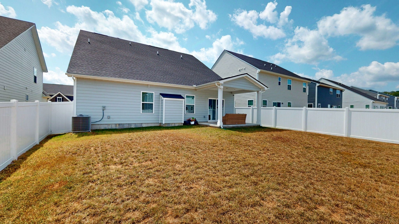
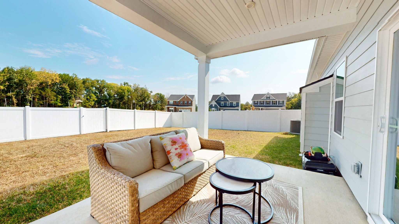
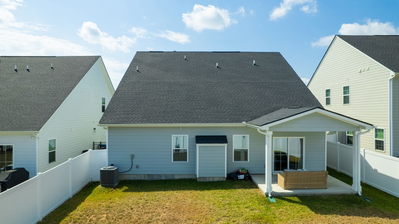
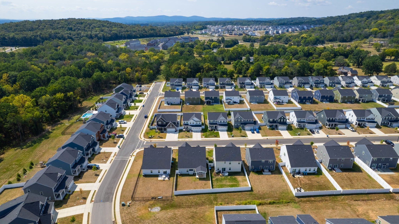
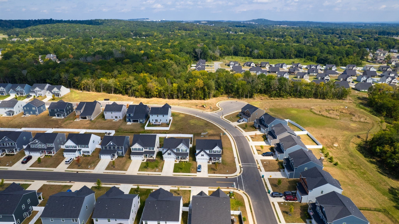
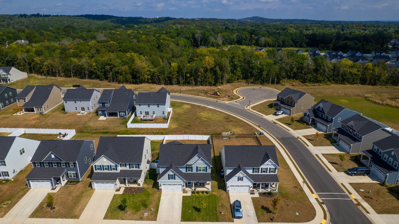
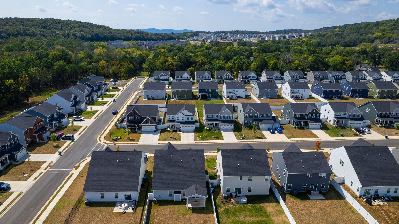
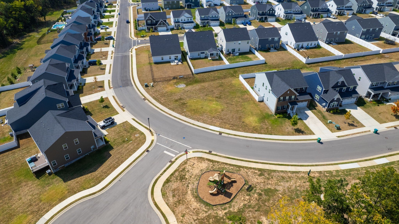
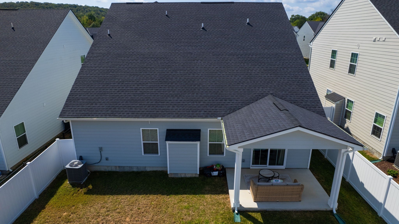
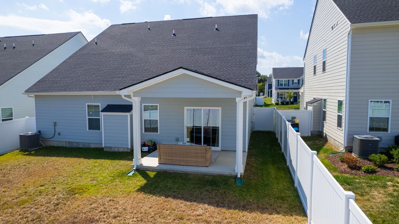
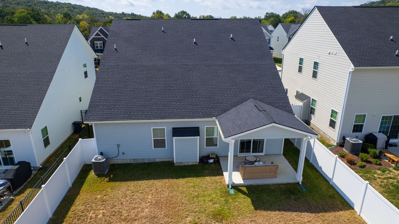
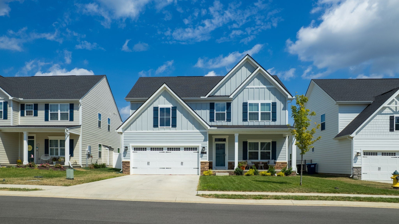
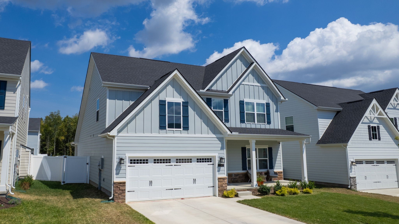
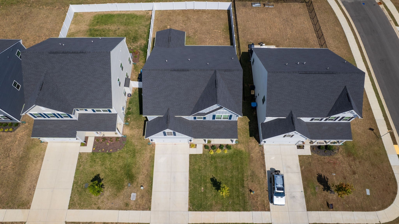
 Copyright 2025 RealTracs Solutions.
Copyright 2025 RealTracs Solutions.