$709,900 - 2145 Rock City St, Nashville
- 4
- Bedrooms
- 3
- Baths
- 917
- SQ. Feet
- 2025
- Year Built
You've been looking for a new construction house that's not a tall-skinny and this modern 4bd/3bth floor plan awaits you! It faces South Inglewood Park which features a community center and lots of green space, while still a short walk to Riverside Village's bustling food & entertainment. The back deck with a fenced-in yard invites you inside to high ceilings, natural light, and a full kitchen offering quartz tops and SS appliances. The gas fireplace is ready for a crisp Fall day coming soon! Downstairs also features a bedroom (and full bath) easily utilized as an office. Upstairs, the large owner's suite offers plenty of space to live like king and queen! The upstairs bonus room is ready for game day, and the last two bedrooms share a jack & jill with double vanity. A sizable laundry room sports a top-of-the-line tankless water heater. The 2-car garage, not without it's adjacent mudroom, is ready to send you off to adventures with DT Nashville only 16 minutes away. Come see a wonderful house in a rare location to see what East Nashville living is all about!
Essential Information
-
- MLS® #:
- 2990523
-
- Price:
- $709,900
-
- Bedrooms:
- 4
-
- Bathrooms:
- 3.00
-
- Full Baths:
- 3
-
- Square Footage:
- 917
-
- Acres:
- 0.00
-
- Year Built:
- 2025
-
- Type:
- Residential
-
- Sub-Type:
- Horizontal Property Regime - Detached
-
- Style:
- Traditional
-
- Status:
- Coming Soon / Hold
Community Information
-
- Address:
- 2145 Rock City St
-
- Subdivision:
- N-A
-
- City:
- Nashville
-
- County:
- Davidson County, TN
-
- State:
- TN
-
- Zip Code:
- 37216
Amenities
-
- Utilities:
- Electricity Available, Natural Gas Available, Water Available
-
- Parking Spaces:
- 4
-
- # of Garages:
- 2
-
- Garages:
- Garage Door Opener, Garage Faces Front, Driveway
Interior
-
- Interior Features:
- Ceiling Fan(s), Extra Closets, Open Floorplan, Pantry, Walk-In Closet(s), High Speed Internet
-
- Appliances:
- Gas Oven, Gas Range, Dishwasher, Microwave, Refrigerator, Stainless Steel Appliance(s)
-
- Heating:
- Central, Forced Air, Furnace, Natural Gas, Zoned
-
- Cooling:
- Central Air, Electric
-
- Fireplace:
- Yes
-
- # of Fireplaces:
- 1
-
- # of Stories:
- 2
Exterior
-
- Lot Description:
- Level
-
- Roof:
- Asphalt
-
- Construction:
- Fiber Cement, Frame
School Information
-
- Elementary:
- Inglewood Elementary
-
- Middle:
- Isaac Litton Middle
-
- High:
- Stratford STEM Magnet School Upper Campus
Additional Information
-
- Date Listed:
- September 5th, 2025
Listing Details
- Listing Office:
- Liberty House Realty, Llc
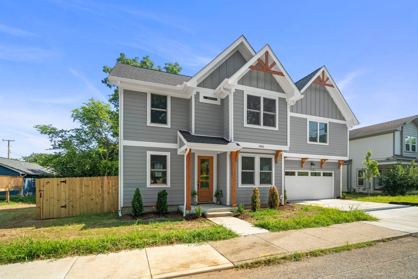
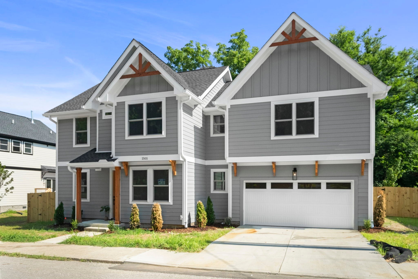
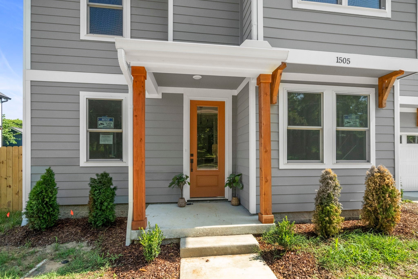
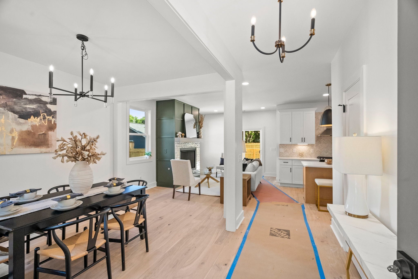
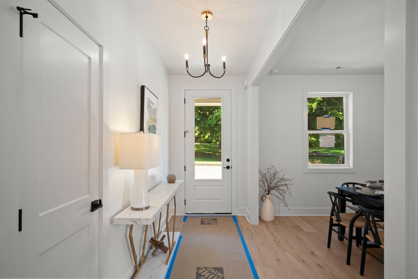
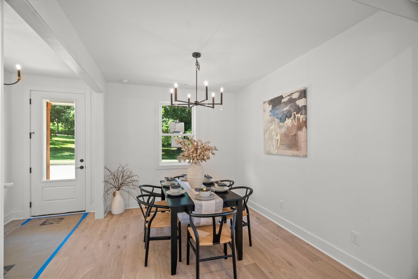
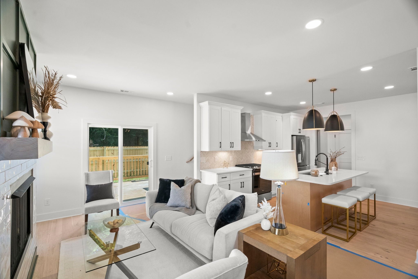
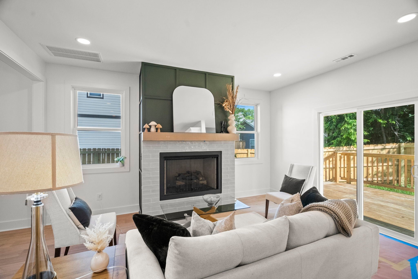
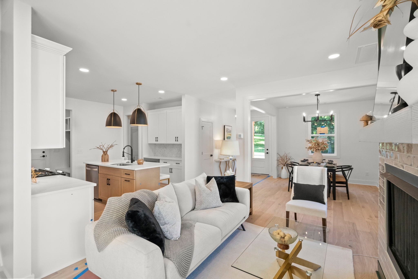
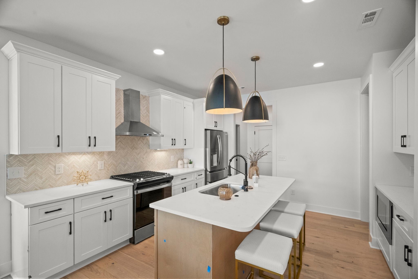
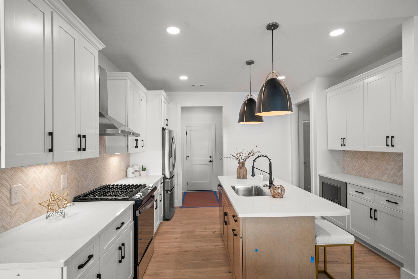
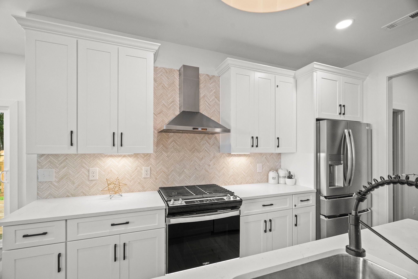
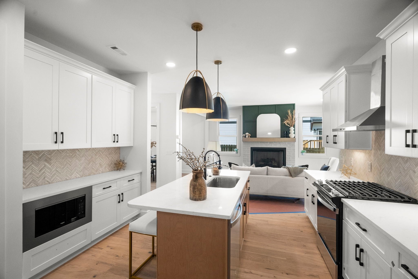
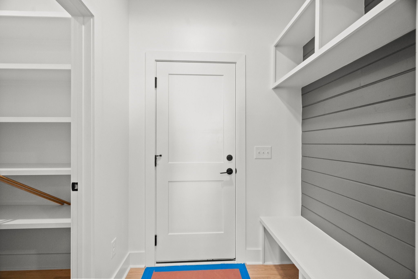
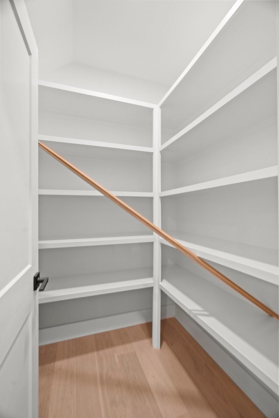
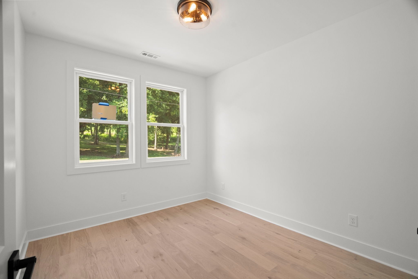
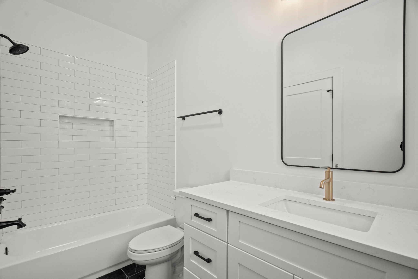
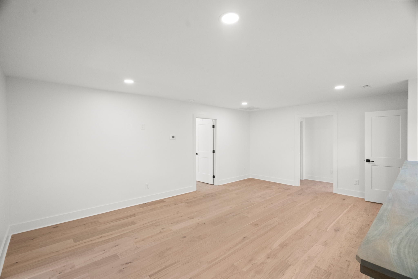
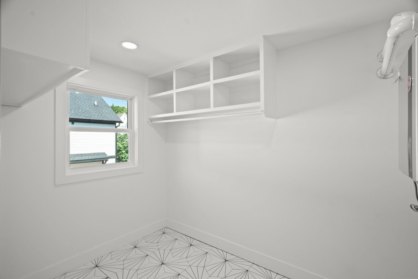
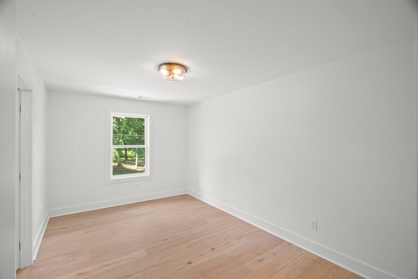
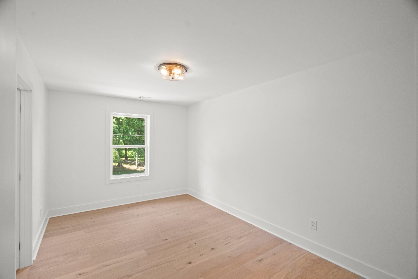
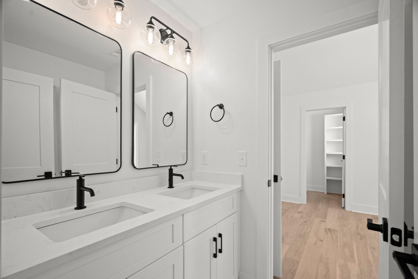
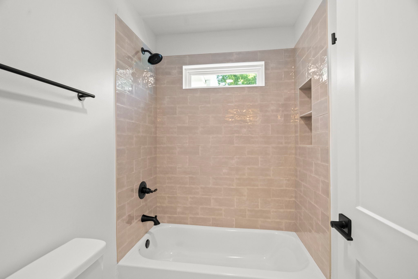
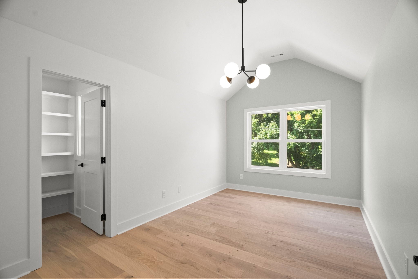
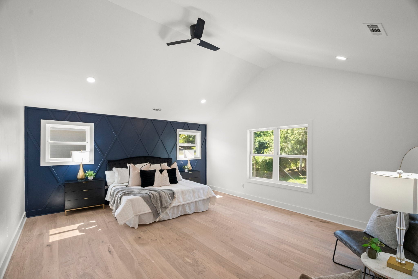
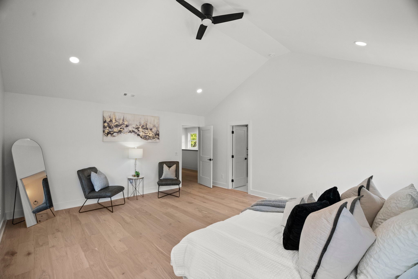
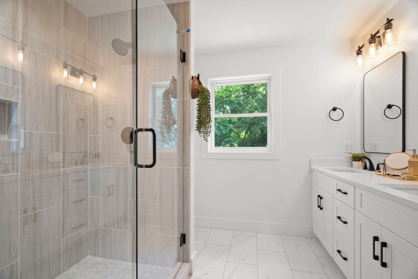
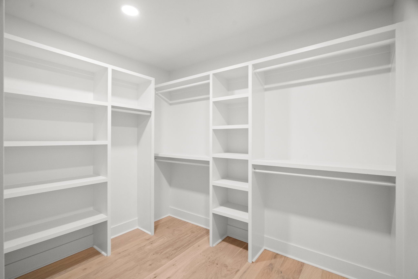
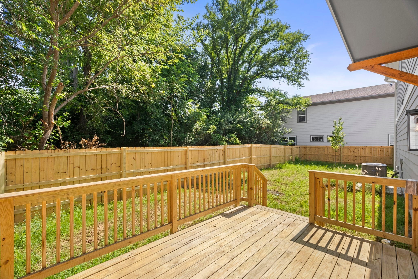
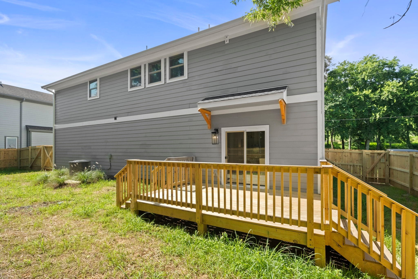
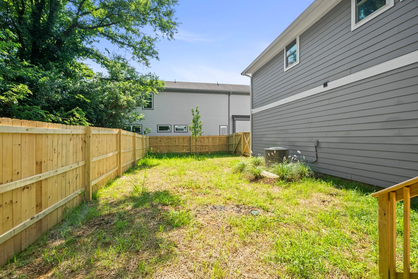
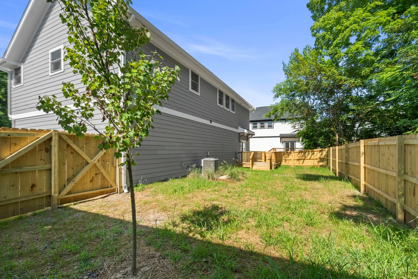
 Copyright 2025 RealTracs Solutions.
Copyright 2025 RealTracs Solutions.