$700,000 - 1026 Rosemont Ter, Smyrna
- 4
- Bedrooms
- 2½
- Baths
- 3,408
- SQ. Feet
- 0.38
- Acres
Don't miss your chance to buy in this very upscale neighborhood. Homes do not go on sale in here very often. This gorgeous 4 bedroom home has it all. Just look at the pictures to get the perfect view. The screened in deck is the owner's favorite spot. With a treed lot, manicured landscaping and an irrigation system, it is like being in a park. The crawl space is encapsulated and high enough for you to walk in. Come take a look before it is gone.
Essential Information
-
- MLS® #:
- 2990512
-
- Price:
- $700,000
-
- Bedrooms:
- 4
-
- Bathrooms:
- 2.50
-
- Full Baths:
- 2
-
- Half Baths:
- 1
-
- Square Footage:
- 3,408
-
- Acres:
- 0.38
-
- Year Built:
- 1999
-
- Type:
- Residential
-
- Sub-Type:
- Single Family Residence
-
- Status:
- Active
Community Information
-
- Address:
- 1026 Rosemont Ter
-
- Subdivision:
- Rosemont Resub
-
- City:
- Smyrna
-
- County:
- Rutherford County, TN
-
- State:
- TN
-
- Zip Code:
- 37167
Amenities
-
- Utilities:
- Electricity Available, Natural Gas Available, Water Available
-
- Parking Spaces:
- 6
-
- # of Garages:
- 2
-
- Garages:
- Garage Door Opener, Garage Faces Side, Aggregate
Interior
-
- Interior Features:
- Ceiling Fan(s), Entrance Foyer, Extra Closets, High Ceilings, Pantry, Walk-In Closet(s), High Speed Internet, Kitchen Island
-
- Appliances:
- Built-In Electric Oven, Cooktop, Dishwasher, Disposal, Microwave, Refrigerator
-
- Heating:
- Central, Natural Gas
-
- Cooling:
- Central Air, Electric
-
- Fireplace:
- Yes
-
- # of Fireplaces:
- 1
-
- # of Stories:
- 2
Exterior
-
- Exterior Features:
- Gas Grill
-
- Lot Description:
- Cul-De-Sac
-
- Construction:
- Brick
School Information
-
- Elementary:
- Stewartsboro Elementary
-
- Middle:
- Stewarts Creek Middle School
-
- High:
- Smyrna High School
Additional Information
-
- Date Listed:
- September 5th, 2025
-
- Days on Market:
- 2
Listing Details
- Listing Office:
- Crye-leike, Inc., Realtors
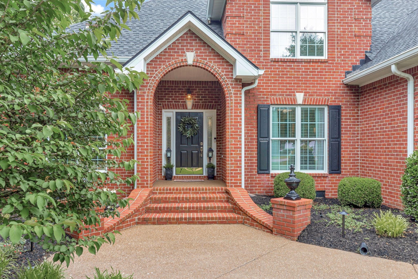
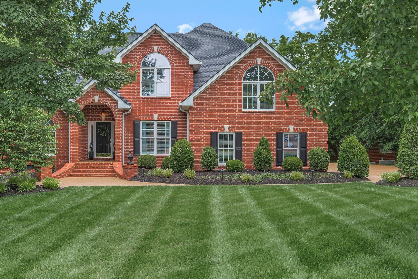
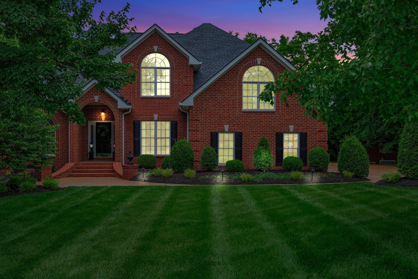
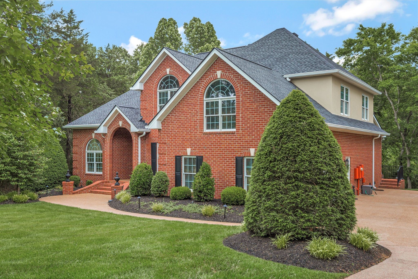

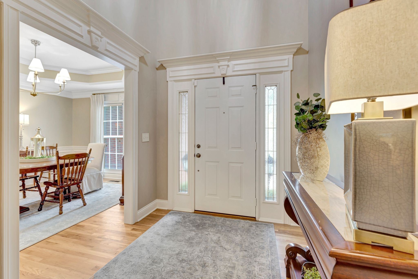





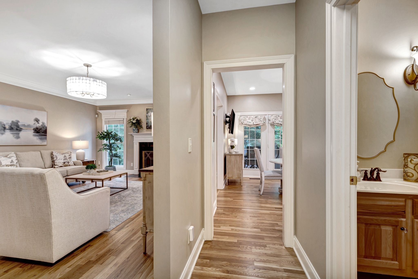






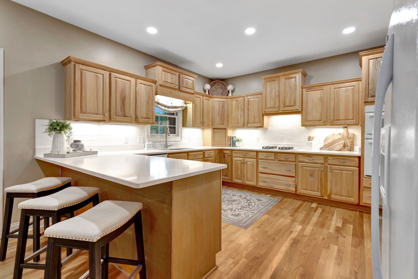


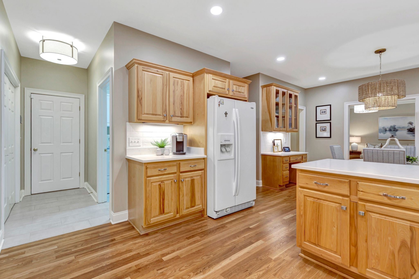



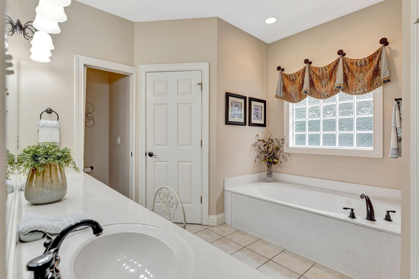
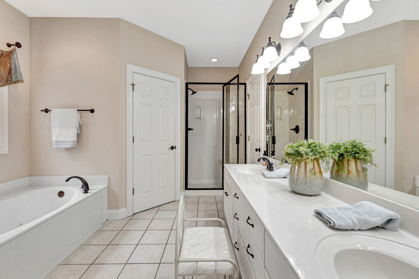


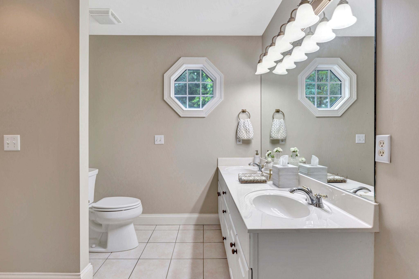
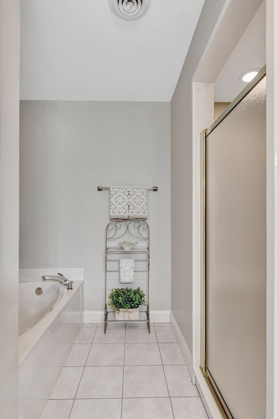


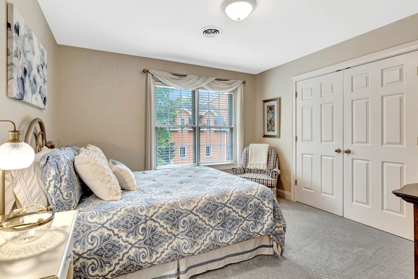

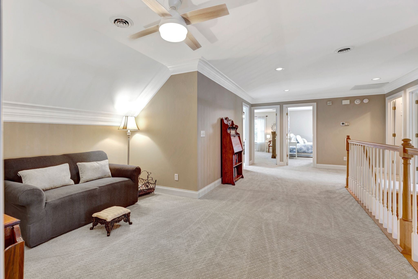
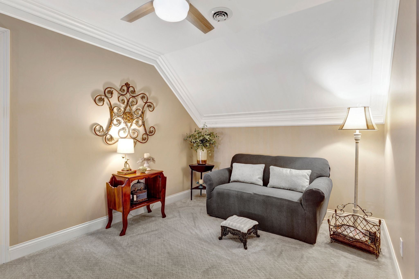
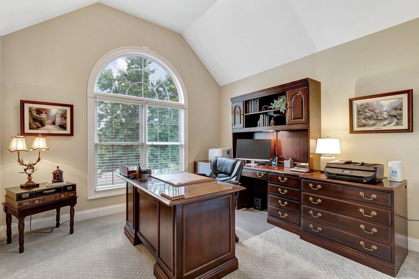
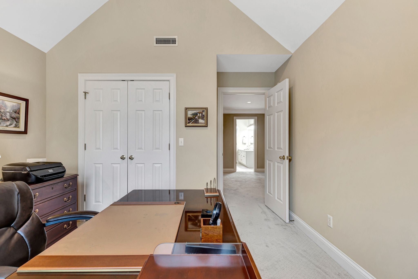

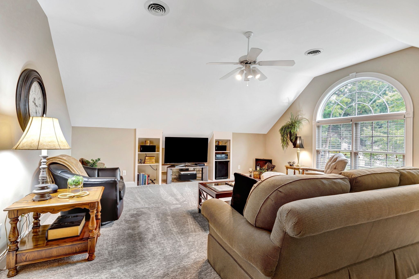

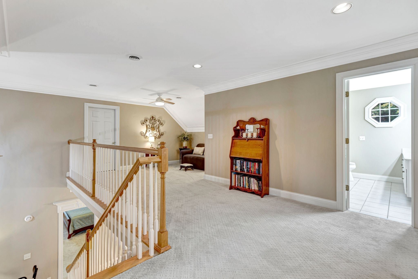
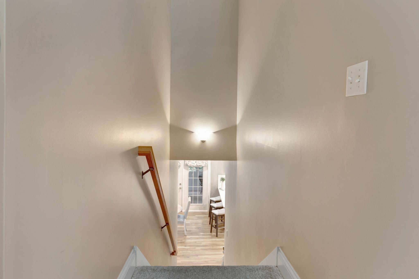
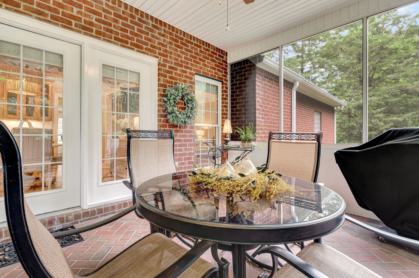
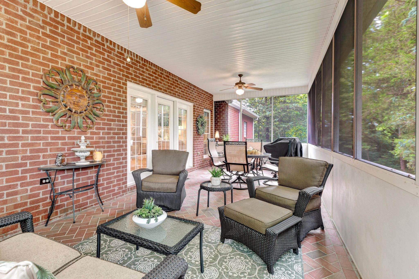
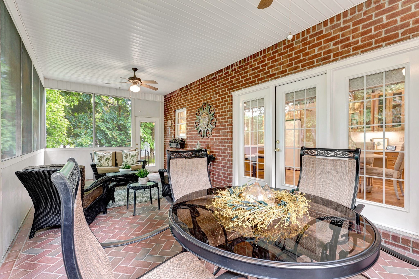
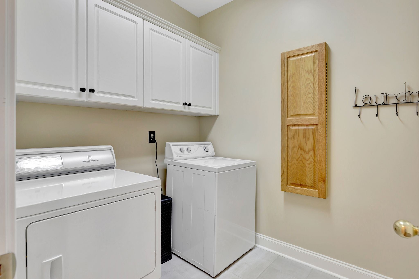
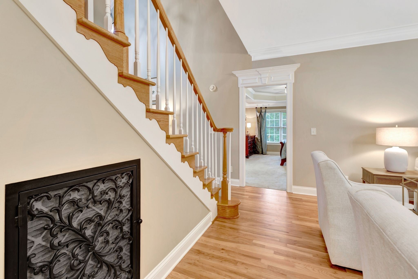

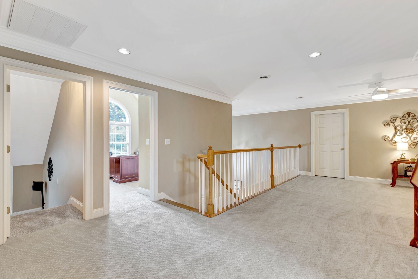
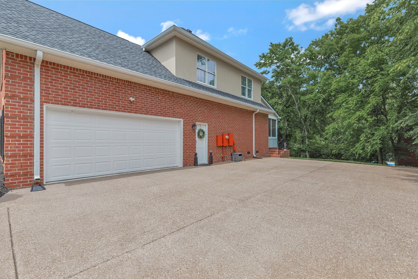
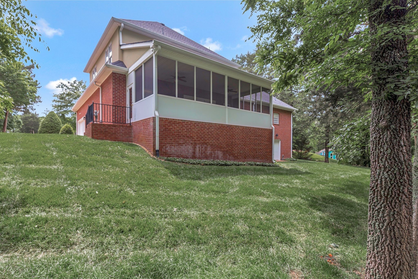
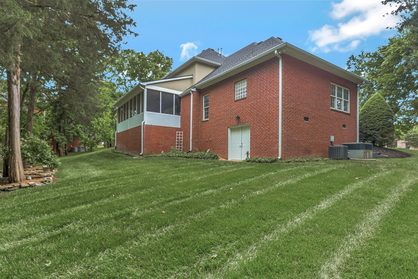
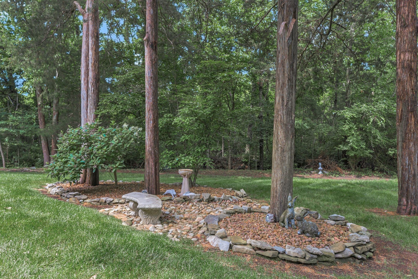
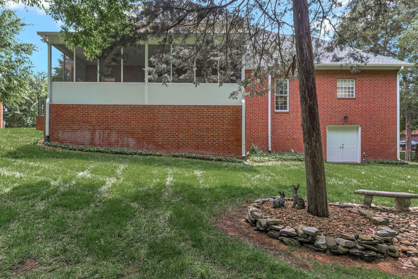
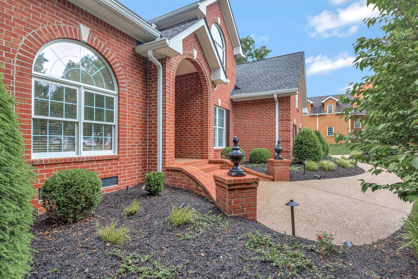
 Copyright 2025 RealTracs Solutions.
Copyright 2025 RealTracs Solutions.