$560,000 - 107 Shady St, Summertown
- 4
- Bedrooms
- 3½
- Baths
- 2,141
- SQ. Feet
- 0.37
- Acres
Discover comfort and style with this MUST SEE custom home. It offers 4 beds, 3.5 baths, 2 car detached garage with a 439 sqft guest unit not included in the main sqft living space! Thoughtfully designed with an open-concept layout and high-end finishes. At the heart of the home, the custom chef’s kitchen with a large island, quartz countertops, tile backsplash, built-in oven and pot filler. Brand new kitchen appliances in main home and guest unit, including washer and dryer! Hardwood flooring throughought main living areas. Huge master bedroom with a gorgeous green accent wall and custom finished closets. You will notice the craftsmanship that went into every corner of this house with you in mind! More finishes to this home include, porcelain tile flooring in master bath, stand alone tub and walk in shower. Each bedroom has it's own unique light fixture w/ control. Don't forget the detached guest unit! Perfect for guests, in-laws or home office. From top to bottom, this home is all about quality. It's perfect for both cozy everyday living and hosting memorable gatherings with friends and family. Come make this home yours!
Essential Information
-
- MLS® #:
- 2990456
-
- Price:
- $560,000
-
- Bedrooms:
- 4
-
- Bathrooms:
- 3.50
-
- Full Baths:
- 3
-
- Half Baths:
- 1
-
- Square Footage:
- 2,141
-
- Acres:
- 0.37
-
- Year Built:
- 2025
-
- Type:
- Residential
-
- Sub-Type:
- Single Family Residence
-
- Status:
- Active
Community Information
-
- Address:
- 107 Shady St
-
- Subdivision:
- n/a
-
- City:
- Summertown
-
- County:
- Lawrence County, TN
-
- State:
- TN
-
- Zip Code:
- 38483
Amenities
-
- Utilities:
- Electricity Available, Water Available
-
- Parking Spaces:
- 6
-
- # of Garages:
- 2
-
- Garages:
- Detached
Interior
-
- Interior Features:
- Built-in Features, Ceiling Fan(s), High Ceilings, Open Floorplan, Pantry, Kitchen Island
-
- Appliances:
- Built-In Electric Oven, Electric Range
-
- Heating:
- Electric
-
- Cooling:
- Central Air
-
- Fireplace:
- Yes
-
- # of Fireplaces:
- 1
-
- # of Stories:
- 1
Exterior
-
- Roof:
- Asphalt
-
- Construction:
- Hardboard Siding
School Information
-
- Elementary:
- Summertown Elementary
-
- Middle:
- Summertown Middle
-
- High:
- Summertown High School
Additional Information
-
- Date Listed:
- September 6th, 2025
-
- Days on Market:
- 15
Listing Details
- Listing Office:
- Simplihom
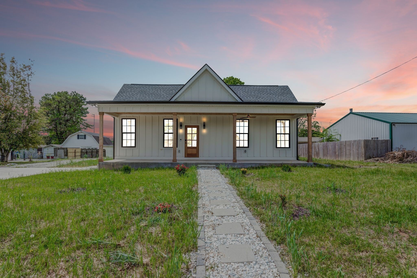
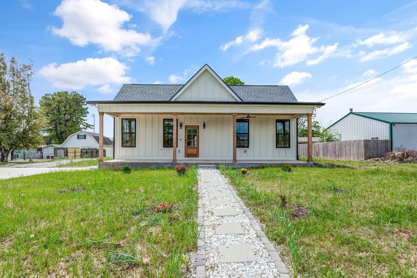
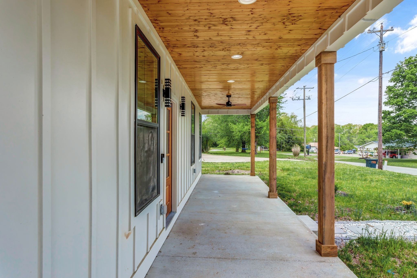
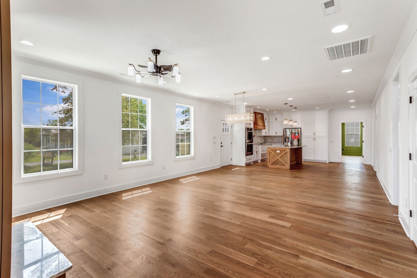
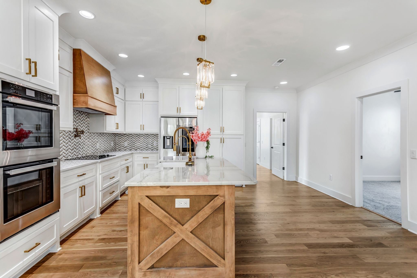
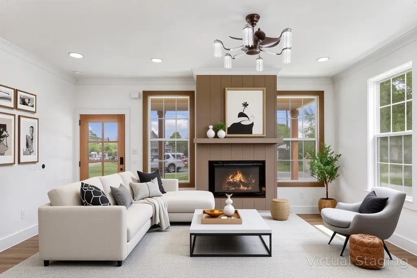
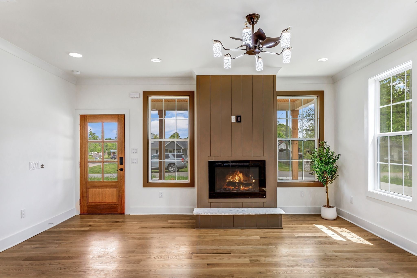
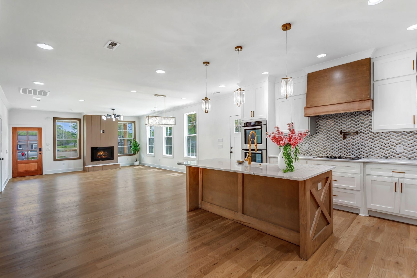
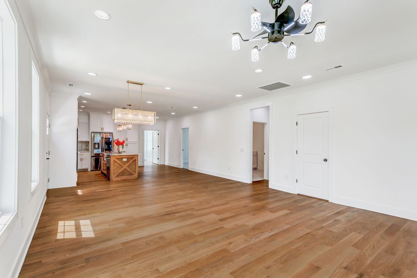
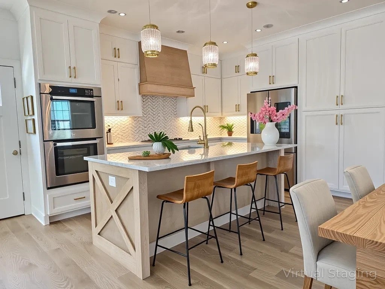
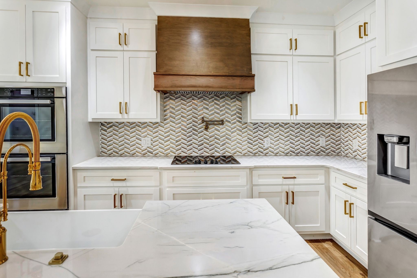
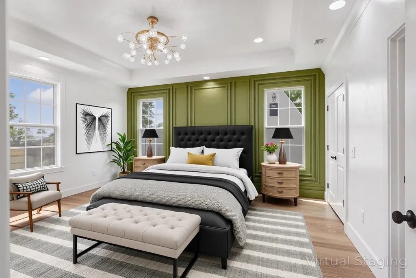
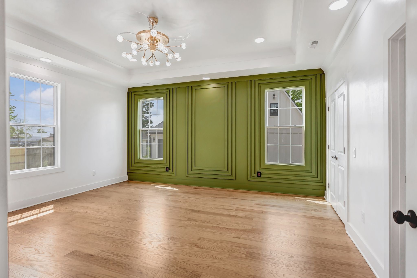
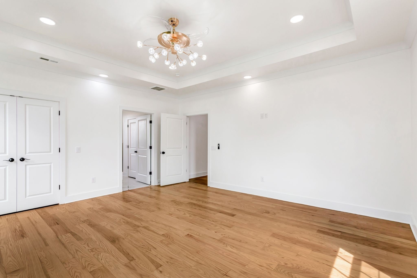
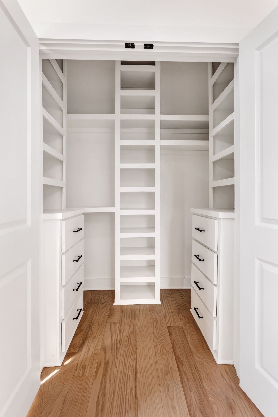
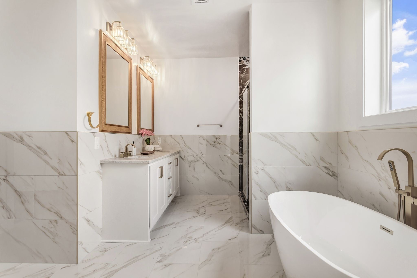
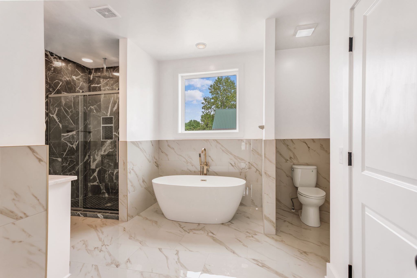
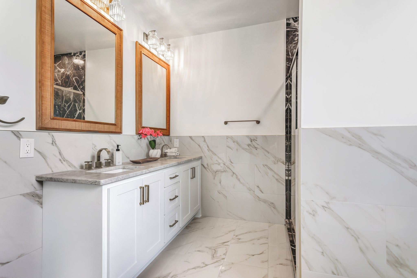
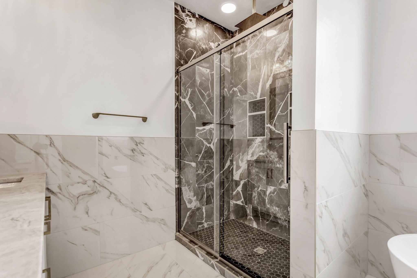
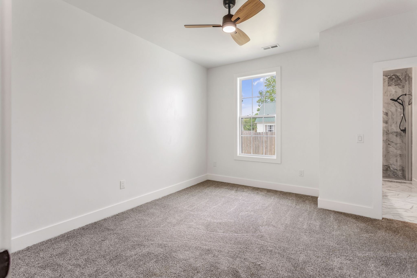
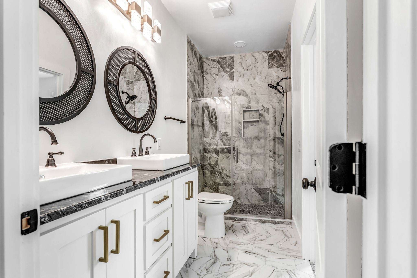
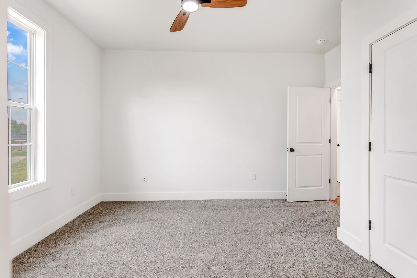
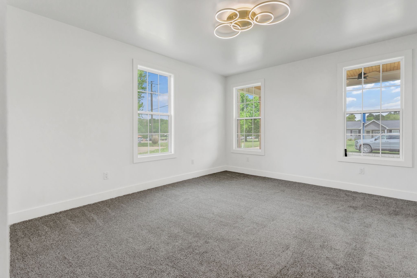
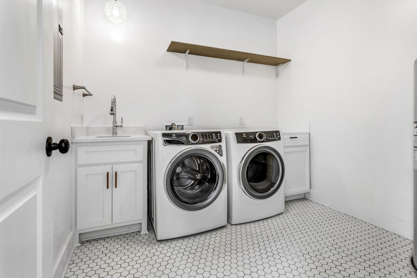
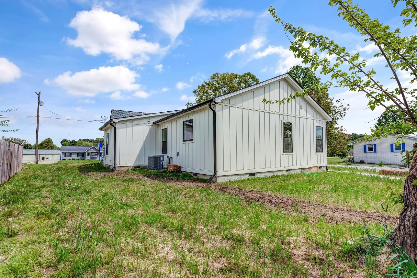
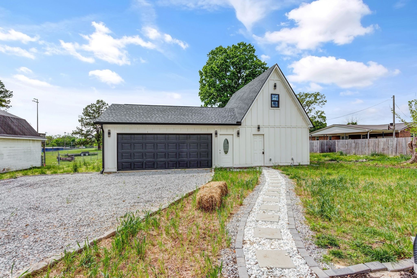
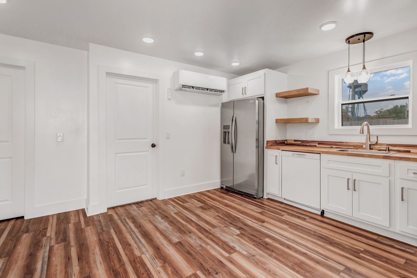
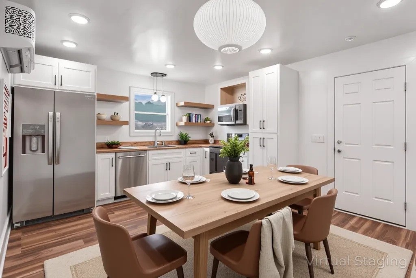
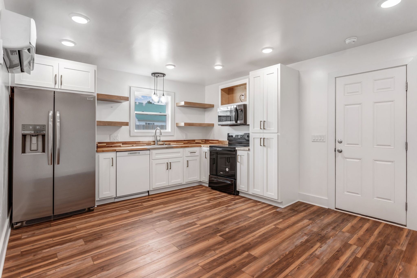
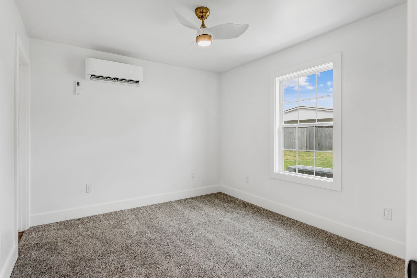
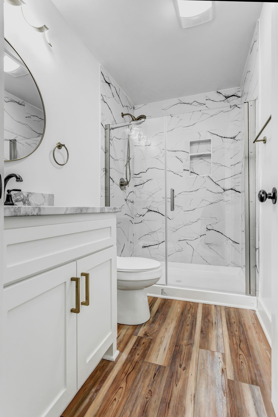
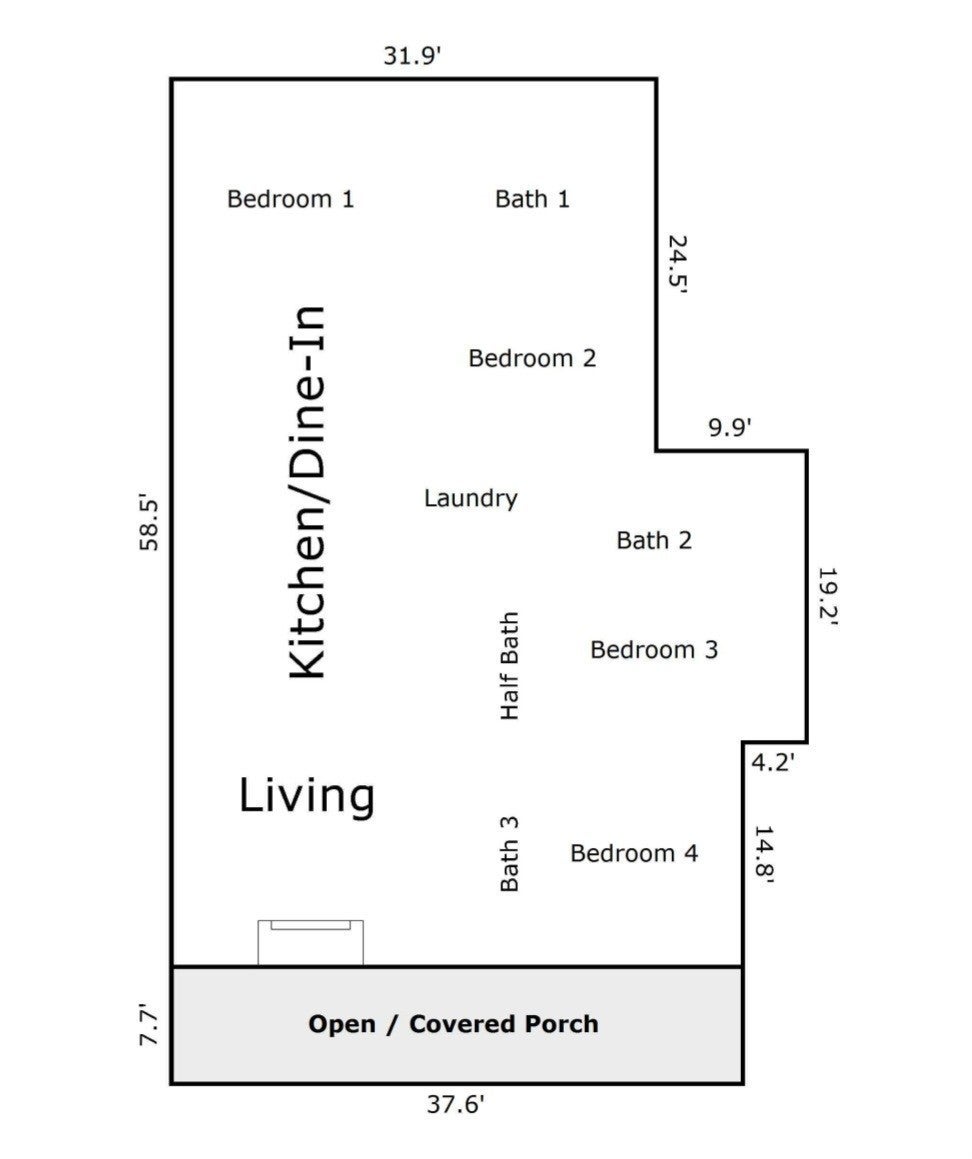
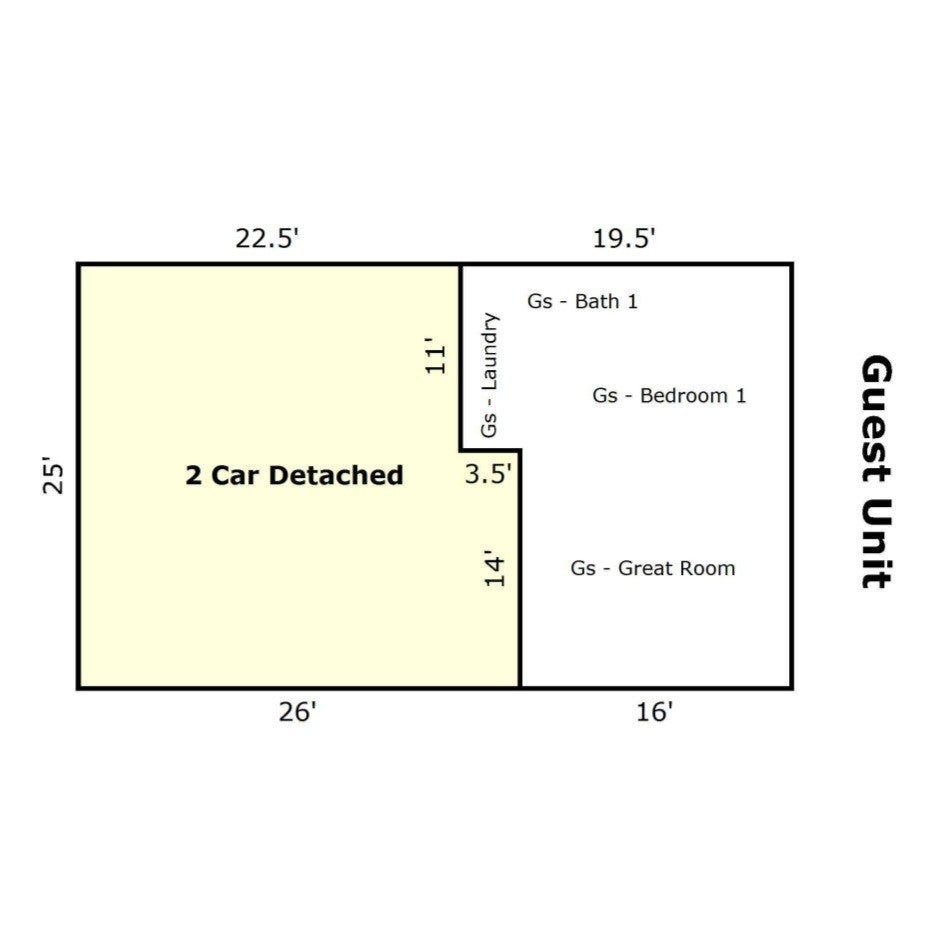
 Copyright 2025 RealTracs Solutions.
Copyright 2025 RealTracs Solutions.