$425,000 - 1504 Rockwood Ln, Lebanon
- 4
- Bedrooms
- 2½
- Baths
- 2,320
- SQ. Feet
- 0.16
- Acres
Welcome to 1504 Rockwood Ln! This 4-bedroom, 2.5-bath home offers flexible living with an office featuring French doors and a loft on the second level. The kitchen includes granite countertops, tile backsplash, stainless appliances (including refrigerator), and opens to the main living area complete with a cozy fireplace. The primary suite includes a spacious bathroom with an oversized walk-in closet! The property sits on a cul-de-sac street with a fully fenced yard, no neighbors on one side thanks to an adjoining common space, and views of trees and the walking trail from the front. Recent updates include a 2024 HVAC, fresh pressure washing, and professionally cleaned carpets. Neighborhood amenities include a pool, clubhouse, playground, and walking trails! Centrally located just minutes from I-40 and zoned for the brand-new LaGuardo Elementary and Mount Juliet schools! This home checks all the boxes—space, location, updates, and community. Don’t miss it!
Essential Information
-
- MLS® #:
- 2990441
-
- Price:
- $425,000
-
- Bedrooms:
- 4
-
- Bathrooms:
- 2.50
-
- Full Baths:
- 2
-
- Half Baths:
- 1
-
- Square Footage:
- 2,320
-
- Acres:
- 0.16
-
- Year Built:
- 2016
-
- Type:
- Residential
-
- Sub-Type:
- Single Family Residence
-
- Status:
- Under Contract - Showing
Community Information
-
- Address:
- 1504 Rockwood Ln
-
- Subdivision:
- Spence Creek Ph 29
-
- City:
- Lebanon
-
- County:
- Wilson County, TN
-
- State:
- TN
-
- Zip Code:
- 37087
Amenities
-
- Amenities:
- Clubhouse, Playground, Pool, Trail(s)
-
- Utilities:
- Electricity Available, Water Available
-
- Parking Spaces:
- 2
-
- # of Garages:
- 2
-
- Garages:
- Garage Faces Front, Driveway
Interior
-
- Interior Features:
- Ceiling Fan(s), Entrance Foyer, Open Floorplan, Pantry
-
- Appliances:
- Electric Oven, Electric Range, Dishwasher, Disposal, Microwave, Refrigerator, Stainless Steel Appliance(s)
-
- Heating:
- Central, Electric
-
- Cooling:
- Central Air, Electric
-
- Fireplace:
- Yes
-
- # of Fireplaces:
- 1
-
- # of Stories:
- 2
Exterior
-
- Construction:
- Brick, Vinyl Siding
School Information
-
- Elementary:
- LaGuardo Elementary School
-
- Middle:
- West Wilson Middle School
-
- High:
- Mt. Juliet High School
Additional Information
-
- Date Listed:
- September 5th, 2025
-
- Days on Market:
- 26
Listing Details
- Listing Office:
- Berkshire Hathaway Homeservices Woodmont Realty
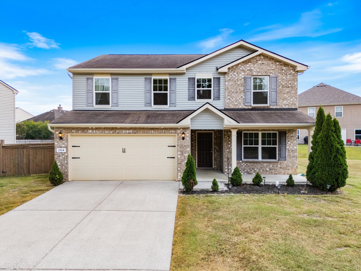
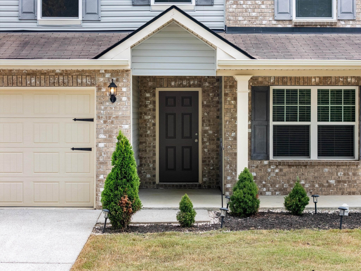
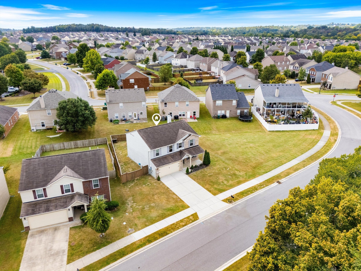
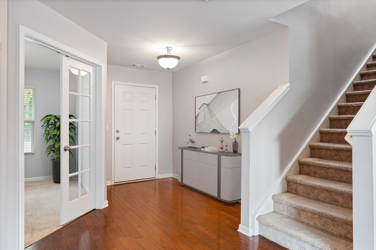
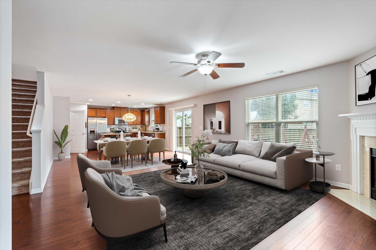
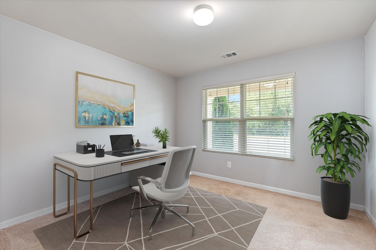
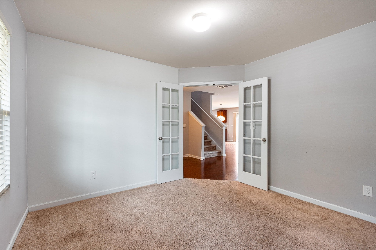
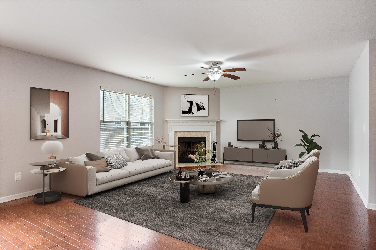
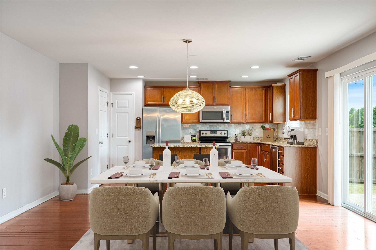
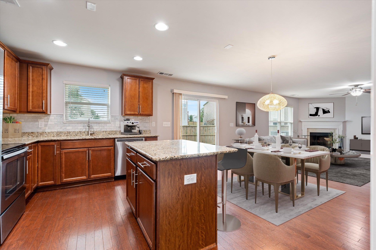
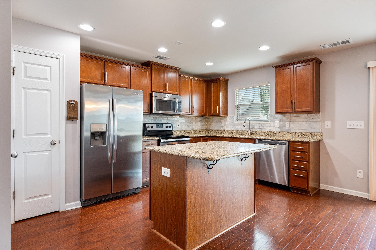
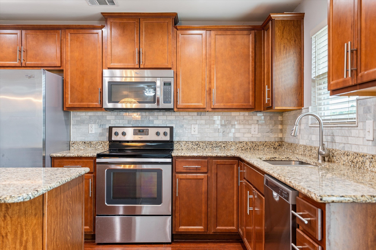
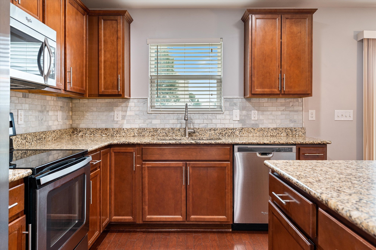
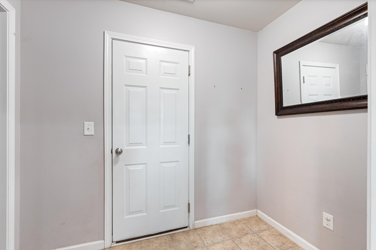
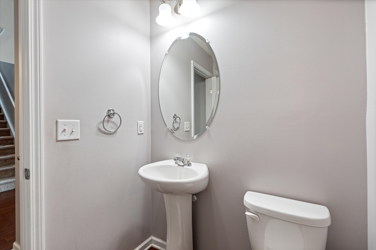
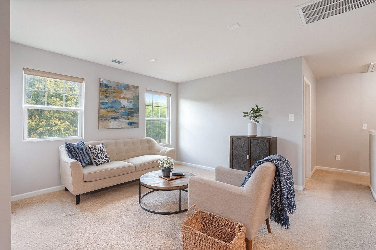
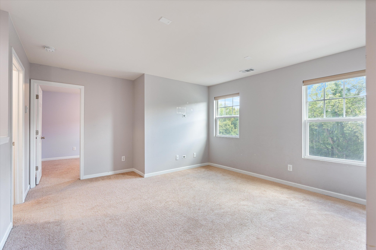
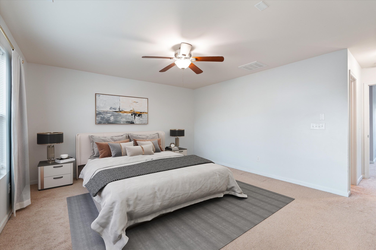
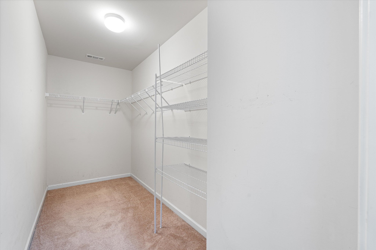
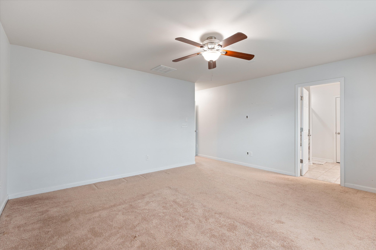
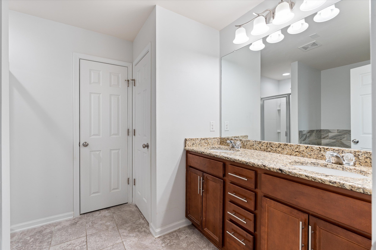
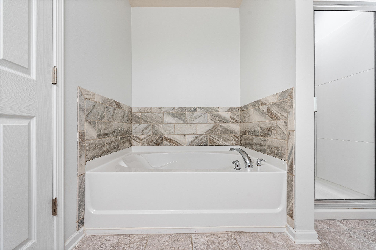
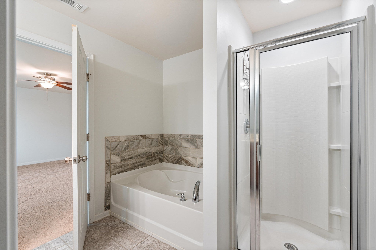
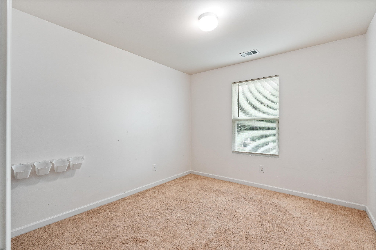
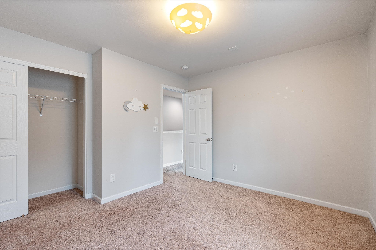
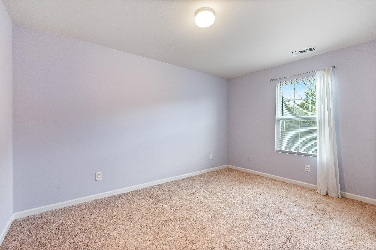
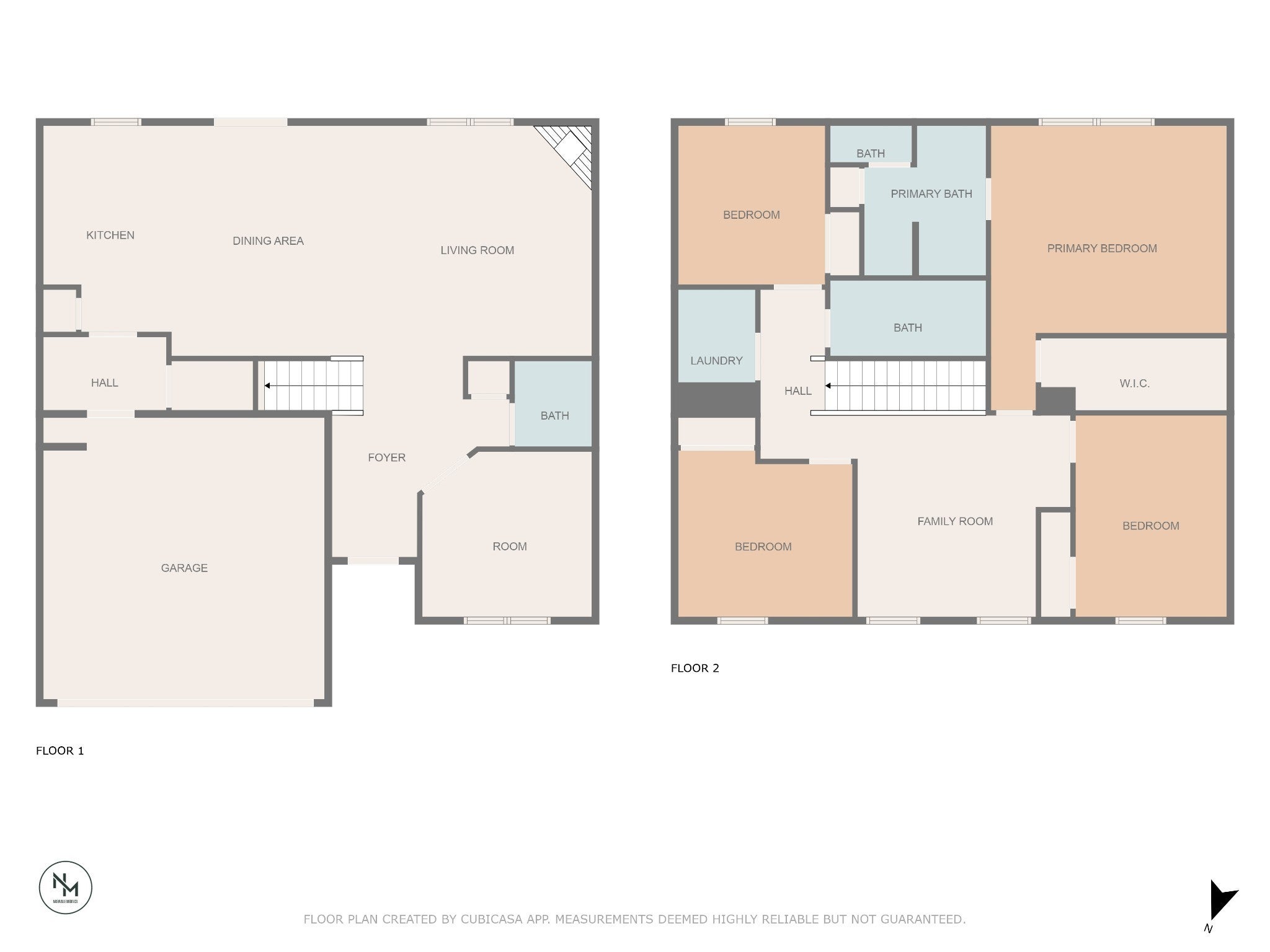
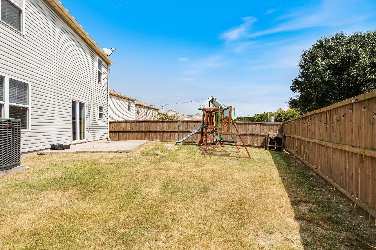
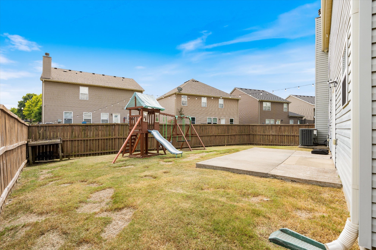
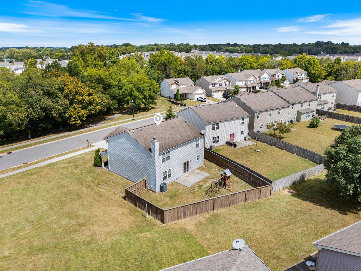
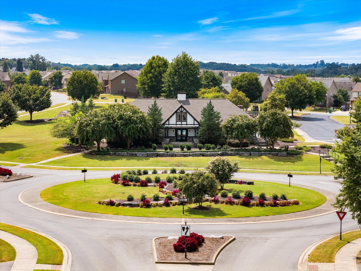
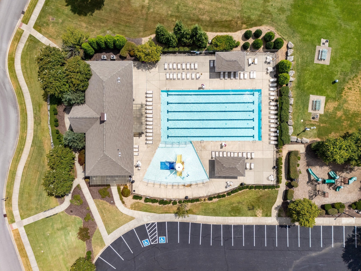
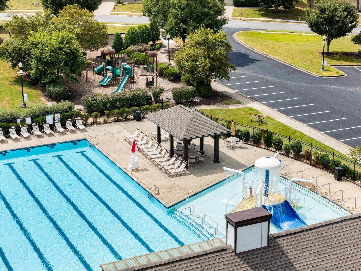
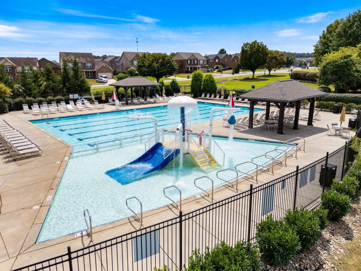
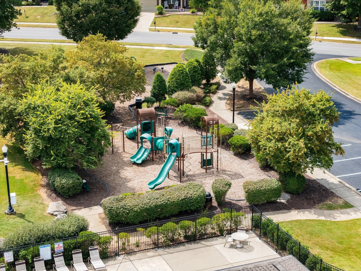
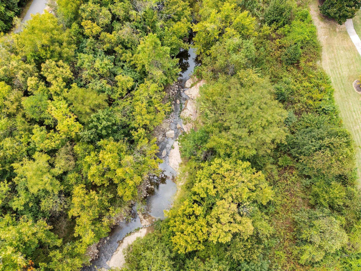
 Copyright 2025 RealTracs Solutions.
Copyright 2025 RealTracs Solutions.