$395,000 - 8202 State Hwy 69 S, Springville
- 3
- Bedrooms
- 2
- Baths
- 2,430
- SQ. Feet
- 11.2
- Acres
Come home to peace and the beauty of nature on this 11-acre tree-shaded lot! Just 9 miles from Paris. Spacious (2430 sqft) 1-story brick home built in 2006 with 3 bedrooms, 2 full baths, kitchen with nook and stainless steel appliances, and 3 common areas. The master bedroom is separated from the other 2 bedrooms and includes a walk-in closet, a second closet, and two large windows with forest views. The living room boasts a fireplace and vaulted ceiling and is wired for surround sound. A large family room/rec room with a wet bar further expands quality time, me-time, and entertainment opportunities. A cozy sunroom bathes you in more trees, and 2 adjacent decks offer nature-watching and outdoor dining possibilities. Great natural light throughout! *** Fresh paint and new flooring throughout, including waterproof Pergo laminate in common areas and hallways!!! *** Storage shed for your extra stuff! *** A ramp from the parking pad provides easy and accessible access.
Essential Information
-
- MLS® #:
- 2990371
-
- Price:
- $395,000
-
- Bedrooms:
- 3
-
- Bathrooms:
- 2.00
-
- Full Baths:
- 2
-
- Square Footage:
- 2,430
-
- Acres:
- 11.20
-
- Year Built:
- 2006
-
- Type:
- Residential
-
- Sub-Type:
- Single Family Residence
-
- Status:
- Active
Community Information
-
- Address:
- 8202 State Hwy 69 S
-
- Subdivision:
- none
-
- City:
- Springville
-
- County:
- Henry County, TN
-
- State:
- TN
-
- Zip Code:
- 38256
Amenities
-
- Utilities:
- Electricity Available
-
- Parking Spaces:
- 2
-
- Garages:
- Concrete, Gravel
Interior
-
- Interior Features:
- Air Filter, Ceiling Fan(s), Wet Bar
-
- Appliances:
- Dishwasher, Dryer, Ice Maker, Microwave, Refrigerator, Washer, Water Purifier
-
- Heating:
- Electric
-
- Cooling:
- Electric
-
- Fireplace:
- Yes
-
- # of Fireplaces:
- 1
-
- # of Stories:
- 1
Exterior
-
- Lot Description:
- Wooded
-
- Roof:
- Shingle
-
- Construction:
- Brick, Vinyl Siding
School Information
-
- Elementary:
- Lakewood Elementary
-
- Middle:
- Lakewood Elementary
-
- High:
- Henry Co High School
Additional Information
-
- Date Listed:
- September 5th, 2025
-
- Days on Market:
- 32
Listing Details
- Listing Office:
- Homecoin.com
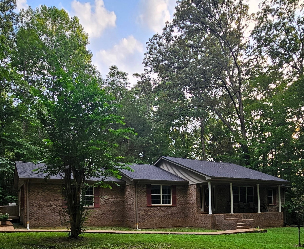
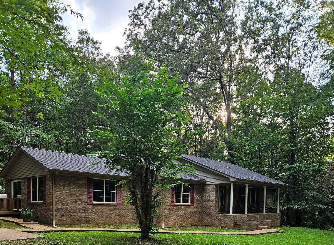
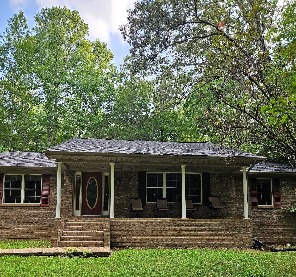
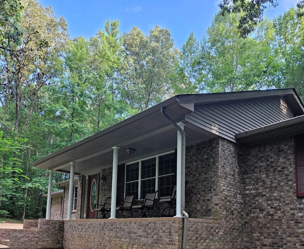
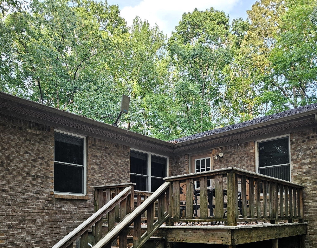
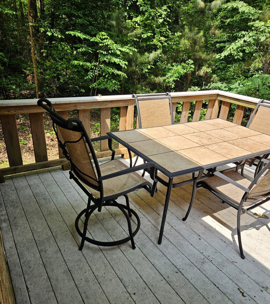
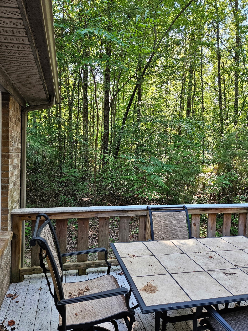
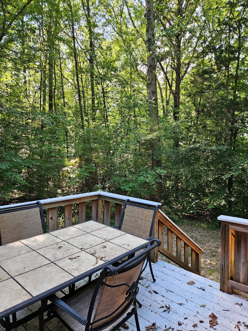
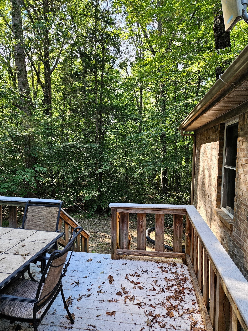
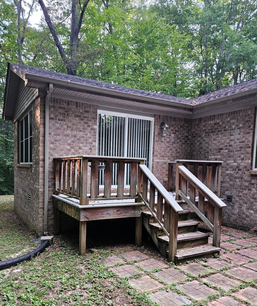
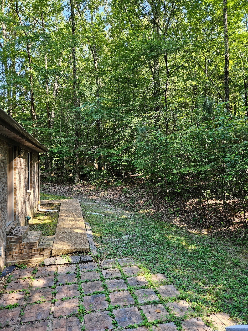
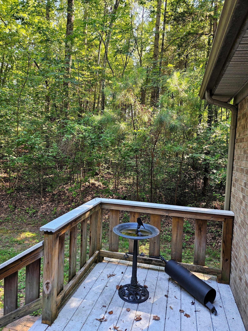
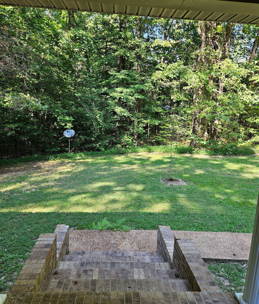
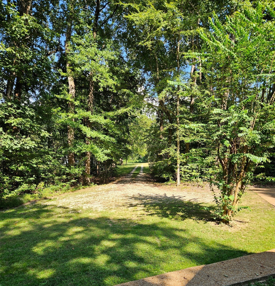
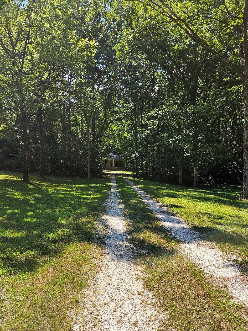
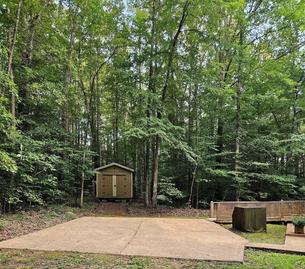
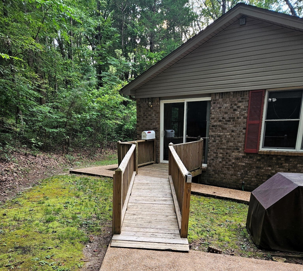
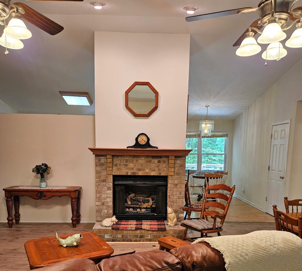
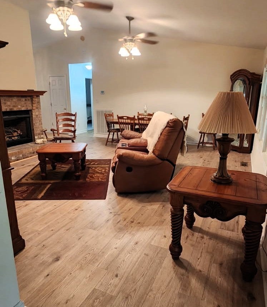
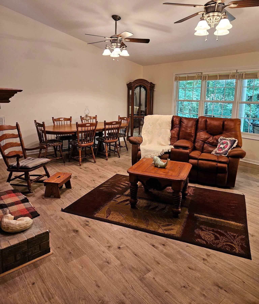
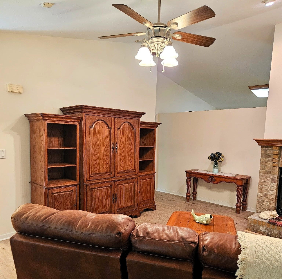
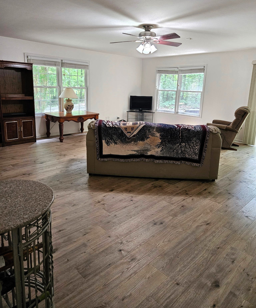
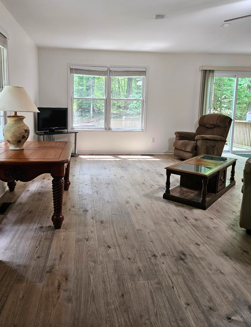
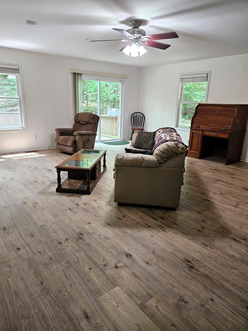
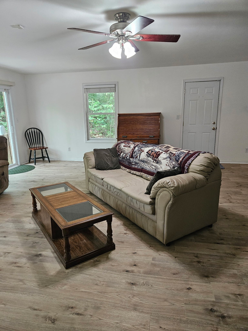
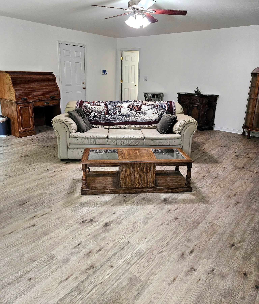
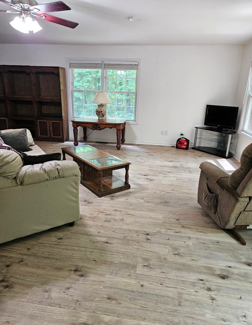
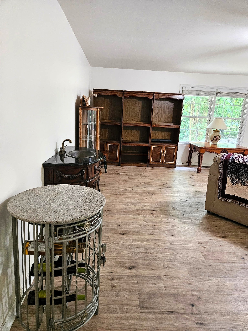
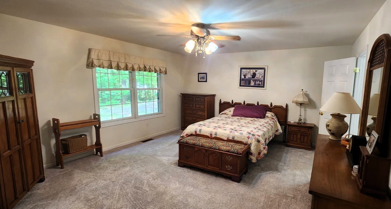
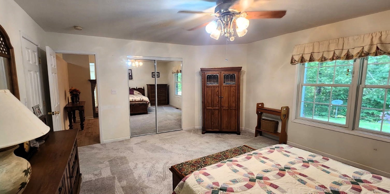
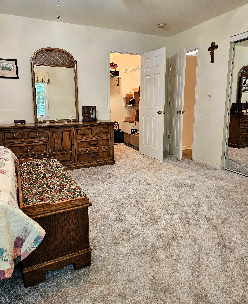
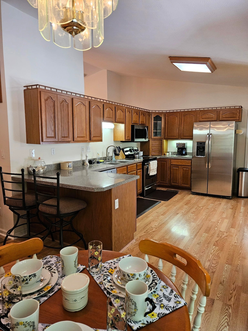
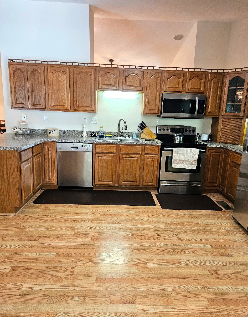
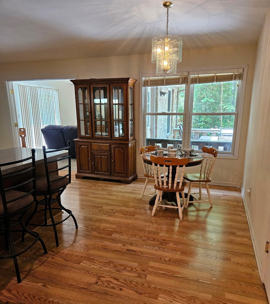
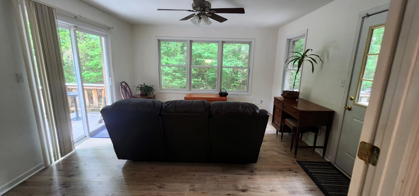
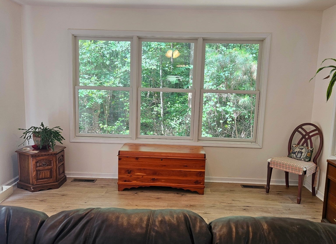
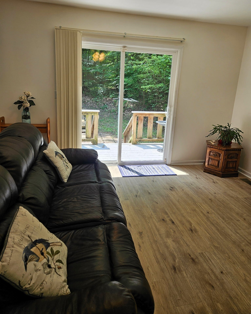
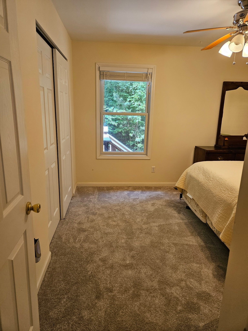
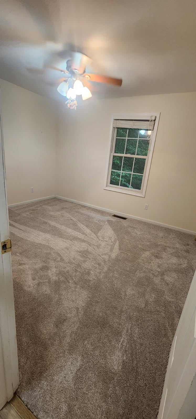
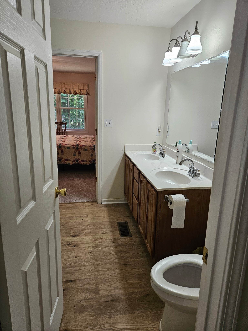
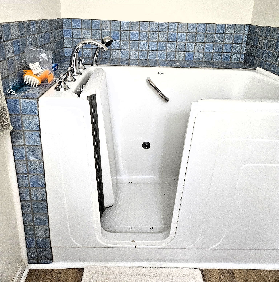
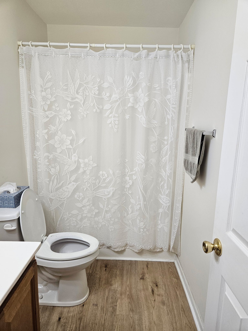
 Copyright 2025 RealTracs Solutions.
Copyright 2025 RealTracs Solutions.