$478,053 - 2016 Bennett Creek Drive, Columbia
- 3
- Bedrooms
- 2
- Baths
- 1,765
- SQ. Feet
- 2025
- Year Built
TO BE BUILT PRESALE: Welcome to The Landing at Greens Mill - Columbia's most beautiful new community! The Heartland plan offers one level living at its best with 3 bedrooms and 2 full bathrooms. There is an upgrade option to add an upstairs bonus/rec room and walk-in attic storage. Enjoy grilling out on the covered back patio. The open concept kitchen, great room, and dining are ideal for entertaining. Tons of Included Features: Bistro Kitchen layout, an assortment of shaker style cabinets to choose from, 42" upper cabinets in kitchen, Quartz countertops, Luxury Vinyl Plank in main level living areas, Ceramic Tile in wet areas, Tile Shower in Owner's Suite, ceiling fan prewires in bedrooms, upgraded interior doors, upgraded trim package, and more! For a limited time only: Half off options up to $30,000 in selected options (Up to $15K off) PLUS $10,000 towards closing costs with the use of preferred lender & title company. Terms and conditions apply.
Essential Information
-
- MLS® #:
- 2990335
-
- Price:
- $478,053
-
- Bedrooms:
- 3
-
- Bathrooms:
- 2.00
-
- Full Baths:
- 2
-
- Square Footage:
- 1,765
-
- Acres:
- 0.00
-
- Year Built:
- 2025
-
- Type:
- Residential
-
- Sub-Type:
- Single Family Residence
-
- Status:
- Under Contract - Not Showing
Community Information
-
- Address:
- 2016 Bennett Creek Drive
-
- Subdivision:
- The Landing at Greens Mill
-
- City:
- Columbia
-
- County:
- Maury County, TN
-
- State:
- TN
-
- Zip Code:
- 38401
Amenities
-
- Amenities:
- Pool, Underground Utilities
-
- Utilities:
- Electricity Available, Water Available
-
- Parking Spaces:
- 2
-
- # of Garages:
- 2
-
- Garages:
- Garage Faces Front
Interior
-
- Interior Features:
- Air Filter, Extra Closets, Walk-In Closet(s)
-
- Appliances:
- Dishwasher, Disposal, Microwave, Electric Oven, Electric Range
-
- Heating:
- Central, Electric
-
- Cooling:
- Central Air, Electric
-
- # of Stories:
- 1
Exterior
-
- Roof:
- Asphalt
-
- Construction:
- Fiber Cement, Brick
School Information
-
- Elementary:
- Battle Creek Elementary School
-
- Middle:
- Battle Creek Middle School
-
- High:
- Battle Creek High School
Additional Information
-
- Days on Market:
- 23
Listing Details
- Listing Office:
- The New Home Group, Llc
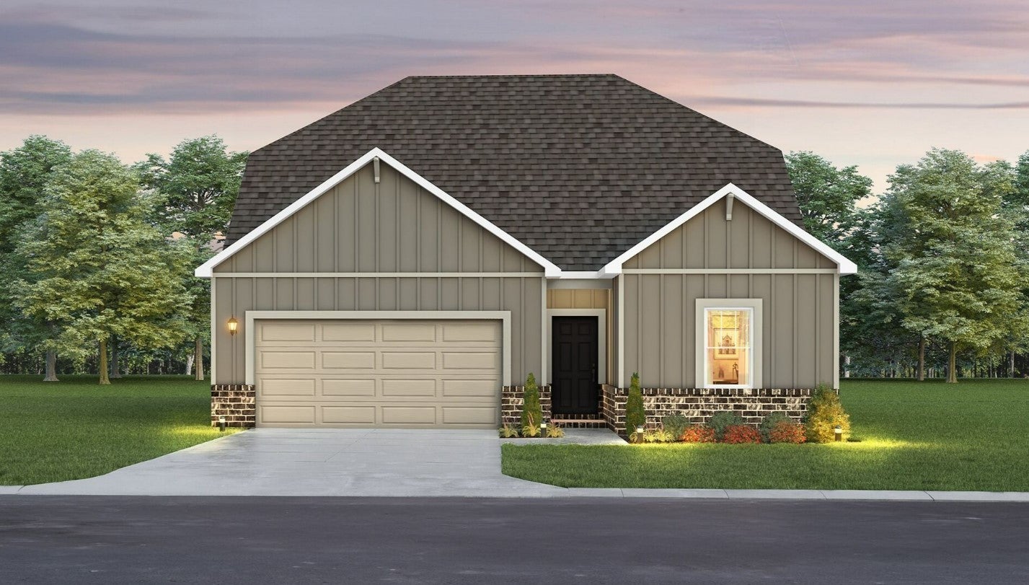
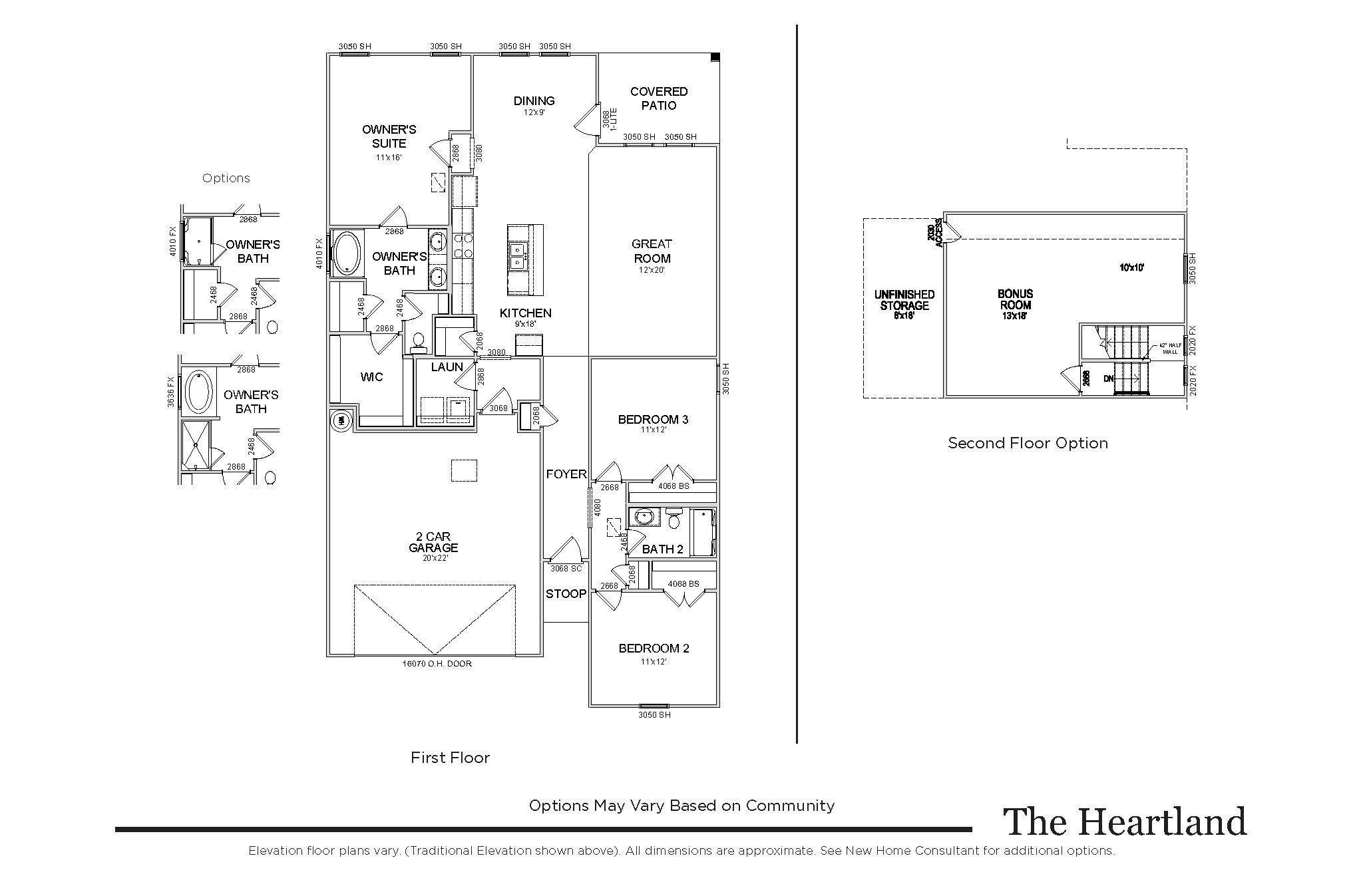
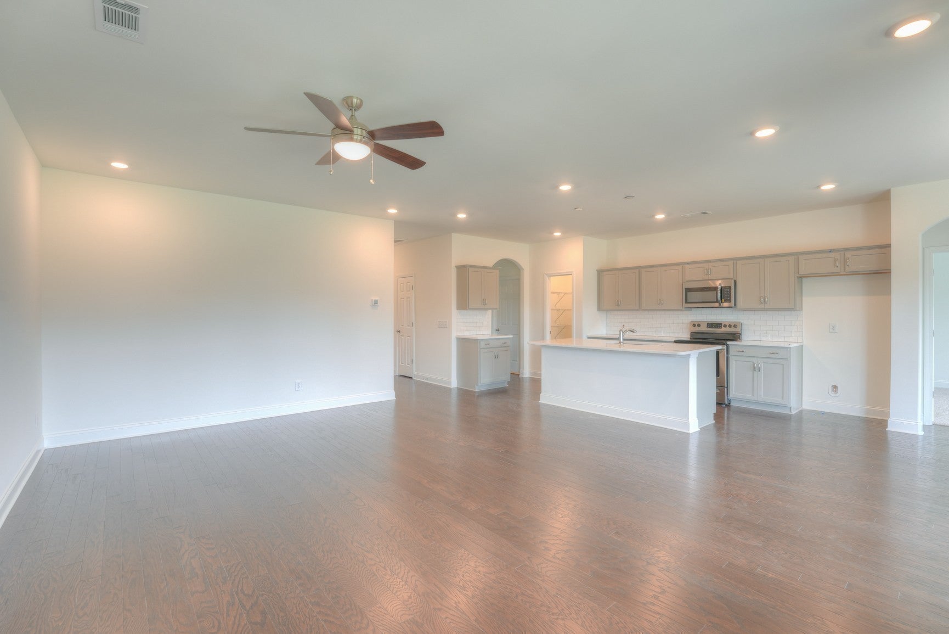
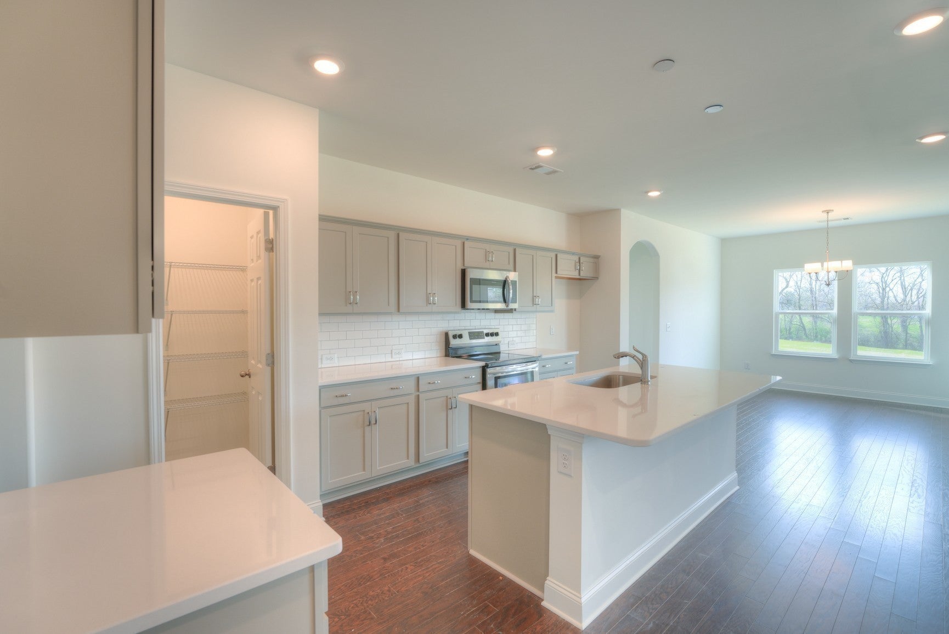
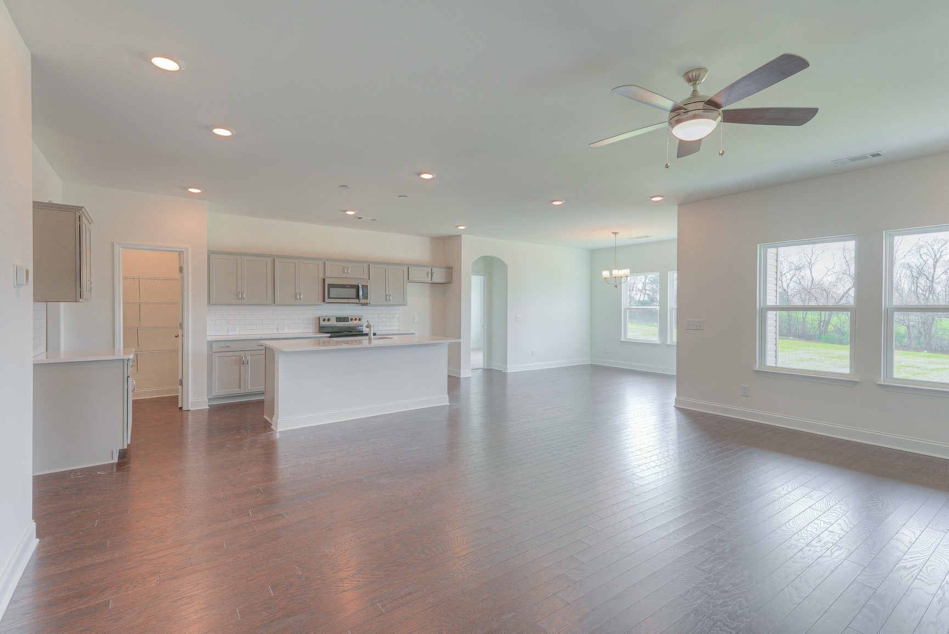
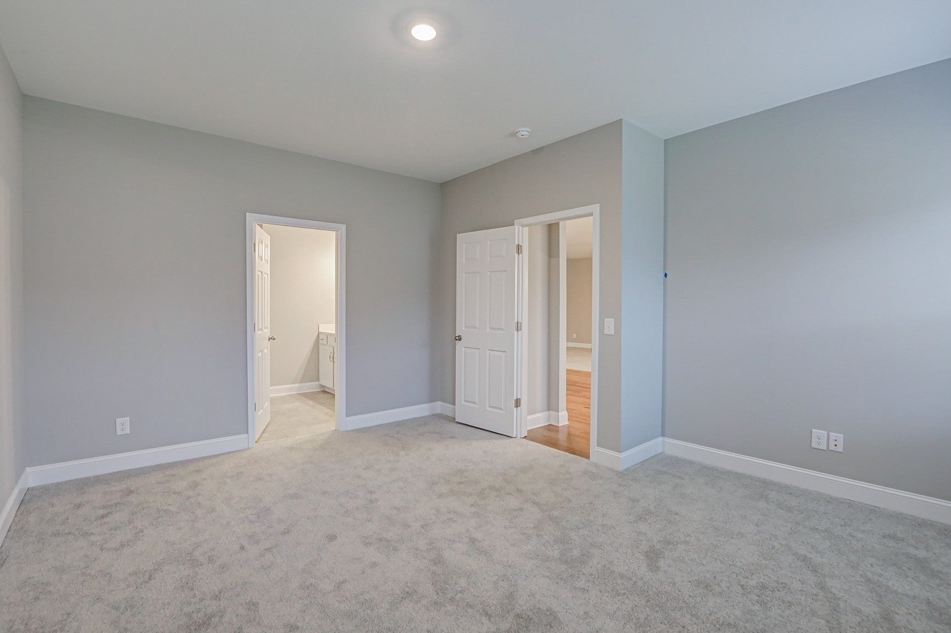
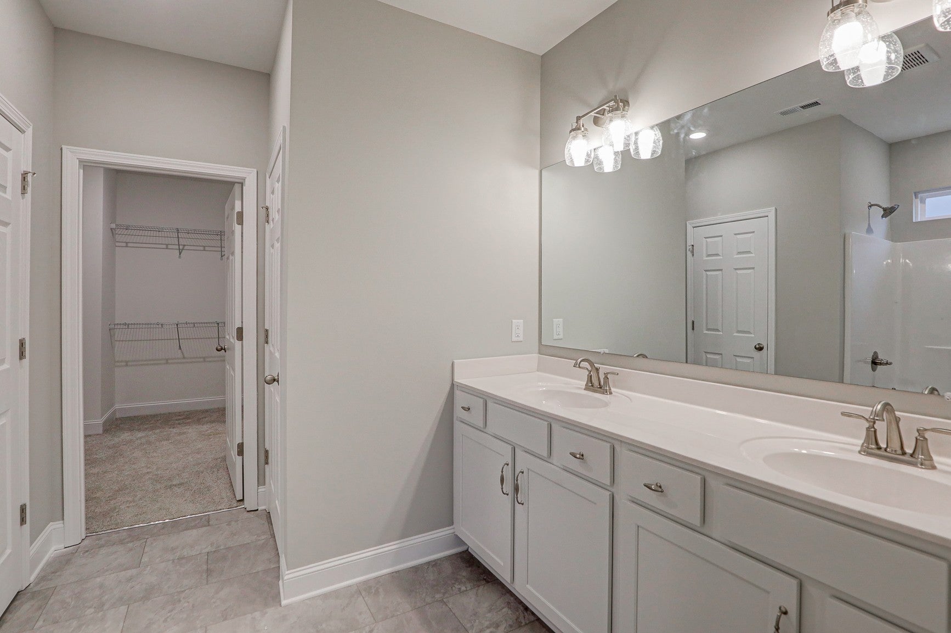
 Copyright 2025 RealTracs Solutions.
Copyright 2025 RealTracs Solutions.