$639,990 - 128 West Cassa Way, Mount Juliet
- 4
- Bedrooms
- 2½
- Baths
- 2,680
- SQ. Feet
- 2025
- Year Built
$20K IN FLEX CASH TO BE USED TOWARDS CLOSING COSTS OR RATE BUYDOWN! LUXURY INCLUDED—NO SURPRISES! Enjoy a seamless buying experience with premium finishes and designer upgrades already included in the price—no hidden costs. The two-story Hemingway is one of our most popular plans for a reason! The main floor of this distinctive home boasts a cheerful sunroom, an impressive great room with a fireplace and a gourmet kitchen featuring a convenient, sizeable island and walk-in pantry. A versatile office on main level with French doors and a powder room are located off the entry. Upstairs you will find a luxurious primary suite showcasing a sizeable walk-in closet with upgraded built-in shelving, a deluxe bath with double sinks. Three secondary bedrooms, a shared back with double sinks, a central laundry room, and a spacious loft complete this home! Catelonia also offers resort-style amenities including a pool, fitness center, indoor/outdoor entertaining kitchen, offices, dog park, walking trail, and MORE! This is more than a home—it’s a lifestyle where luxury comes standard. Available now! HOMESITE 15
Essential Information
-
- MLS® #:
- 2990301
-
- Price:
- $639,990
-
- Bedrooms:
- 4
-
- Bathrooms:
- 2.50
-
- Full Baths:
- 2
-
- Half Baths:
- 1
-
- Square Footage:
- 2,680
-
- Acres:
- 0.00
-
- Year Built:
- 2025
-
- Type:
- Residential
-
- Sub-Type:
- Single Family Residence
-
- Style:
- Colonial
-
- Status:
- Active
Community Information
-
- Address:
- 128 West Cassa Way
-
- Subdivision:
- Catelonia
-
- City:
- Mount Juliet
-
- County:
- Wilson County, TN
-
- State:
- TN
-
- Zip Code:
- 37122
Amenities
-
- Amenities:
- Clubhouse, Dog Park, Fitness Center, Pool, Sidewalks
-
- Utilities:
- Electricity Available, Water Available, Cable Connected
-
- Parking Spaces:
- 2
-
- # of Garages:
- 2
-
- Garages:
- Garage Door Opener, Attached
Interior
-
- Interior Features:
- Entrance Foyer, Extra Closets, High Ceilings, Open Floorplan, Pantry, Walk-In Closet(s), High Speed Internet, Kitchen Island
-
- Appliances:
- Built-In Electric Oven, Cooktop, Dishwasher, Disposal, ENERGY STAR Qualified Appliances, Ice Maker, Microwave, Refrigerator, Stainless Steel Appliance(s)
-
- Heating:
- Central, Heat Pump
-
- Cooling:
- Central Air, Electric
-
- Fireplace:
- Yes
-
- # of Fireplaces:
- 1
-
- # of Stories:
- 2
Exterior
-
- Lot Description:
- Level, Wooded
-
- Roof:
- Asphalt
-
- Construction:
- Hardboard Siding, Brick
School Information
-
- Elementary:
- Gladeville Elementary
-
- Middle:
- Gladeville Middle School
-
- High:
- Wilson Central High School
Additional Information
-
- Date Listed:
- September 5th, 2025
-
- Days on Market:
- 10
Listing Details
- Listing Office:
- Richmond American Homes Of Tennessee Inc
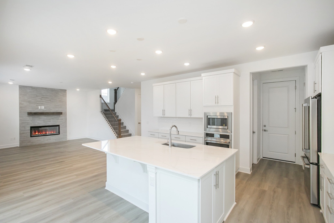
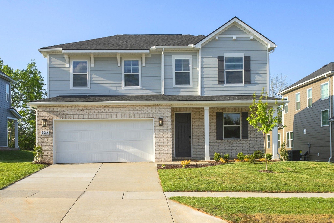
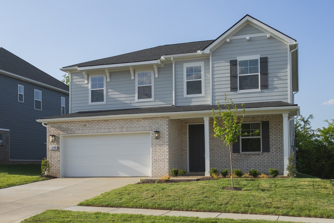
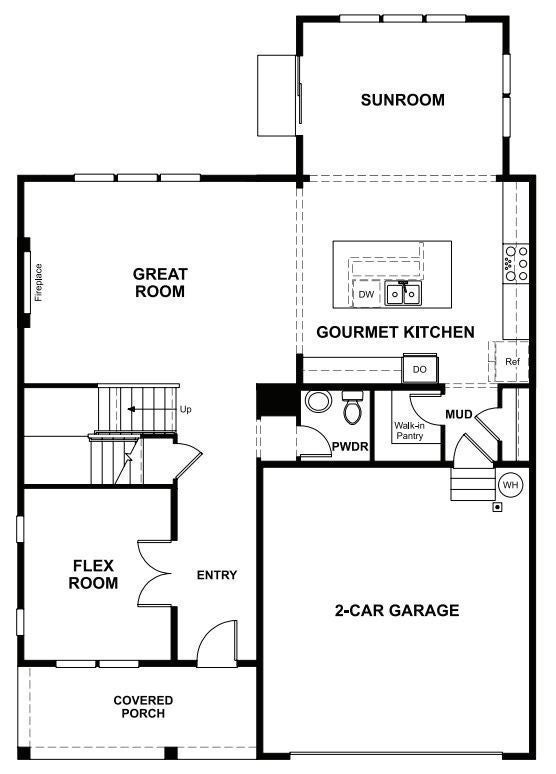
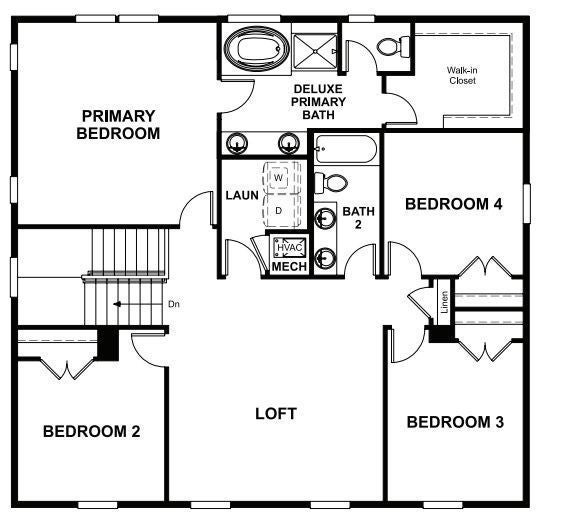
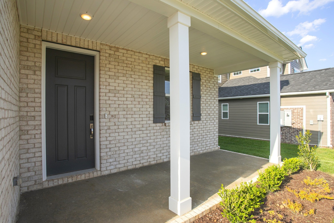
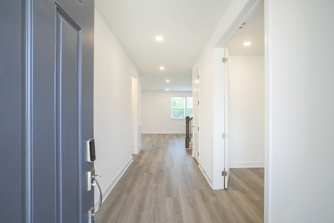
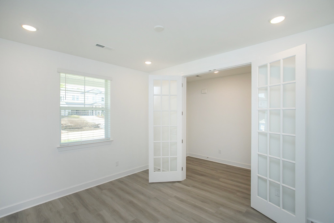
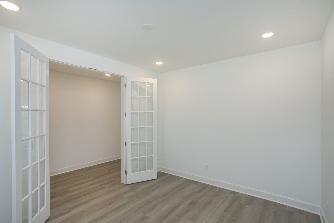
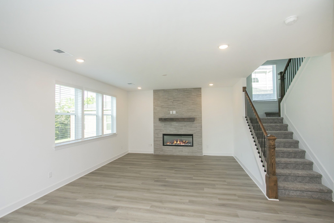
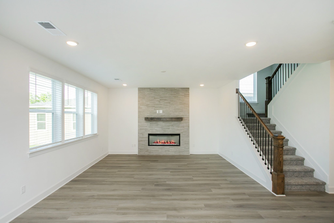
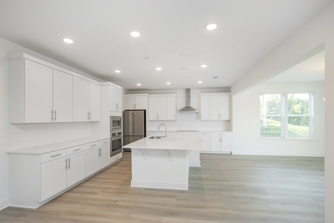
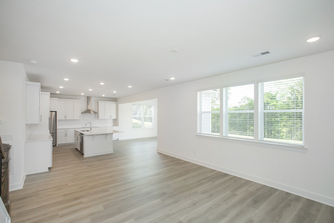
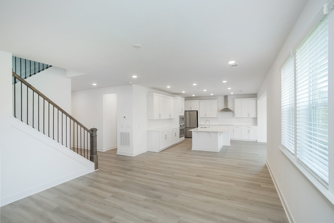
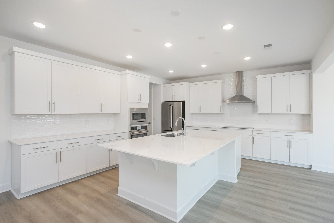
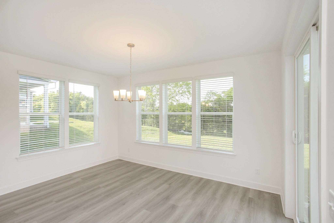
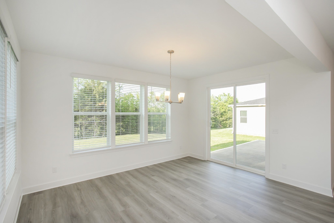
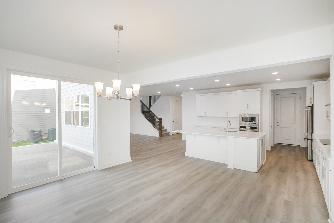
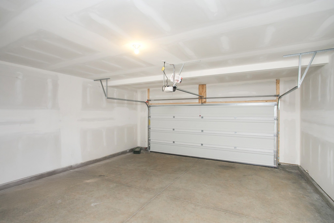
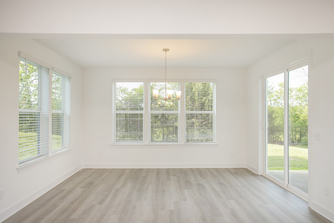
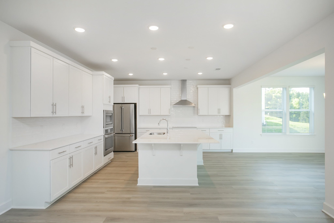
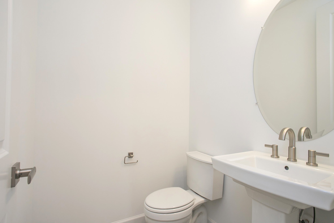
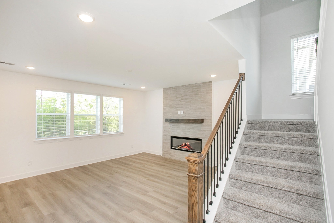
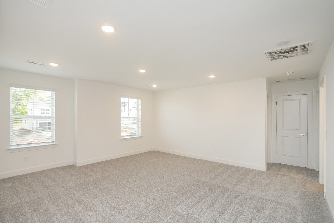
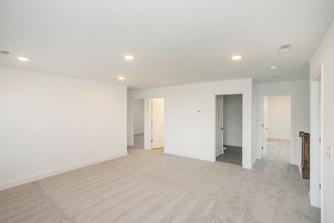
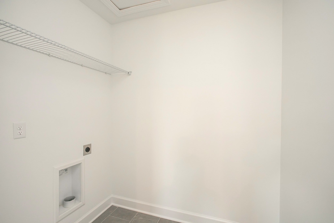
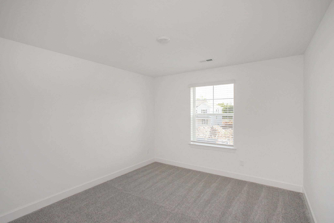
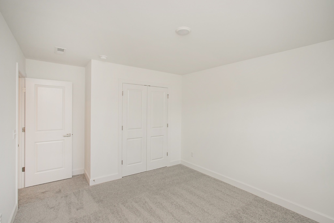
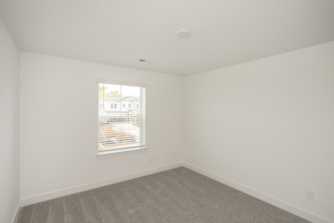
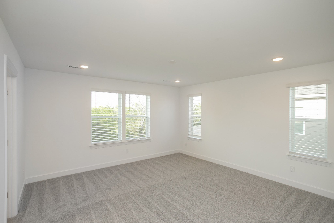
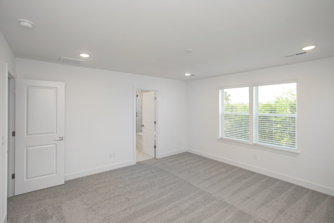
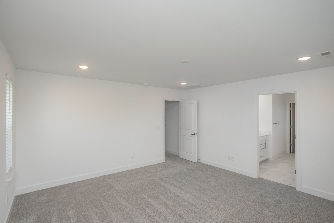
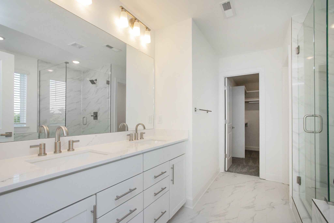
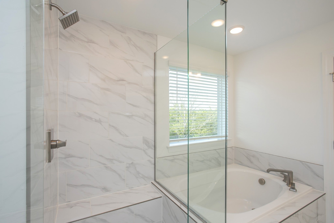
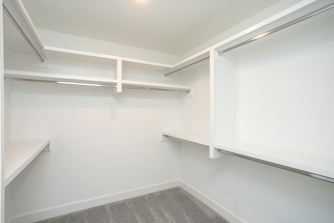
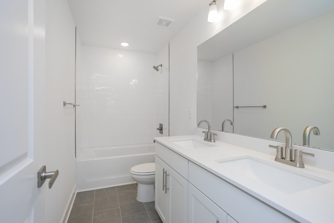
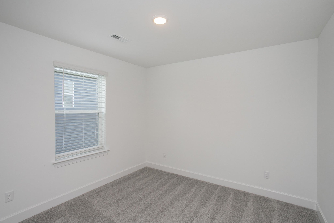
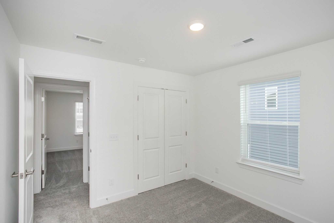
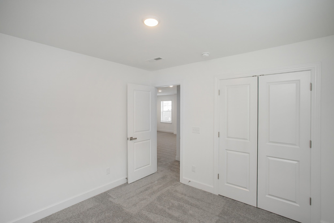
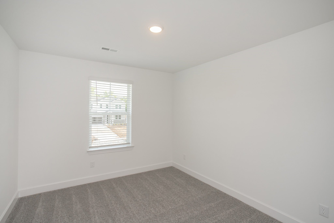
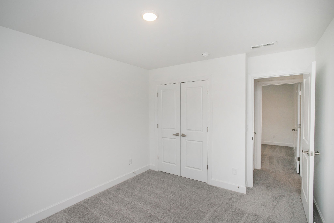
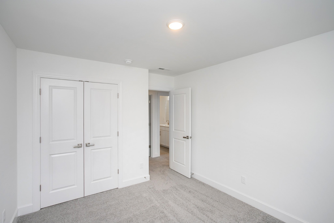
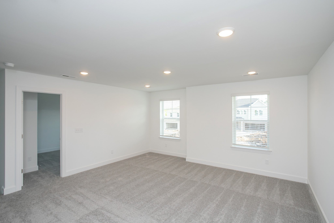
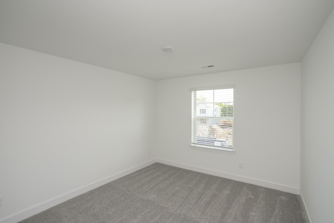
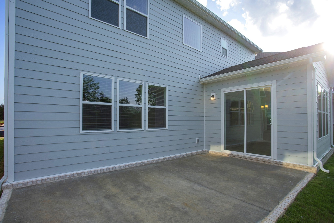
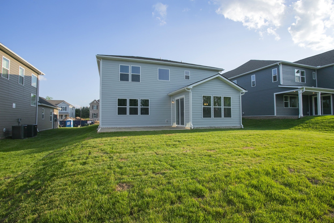
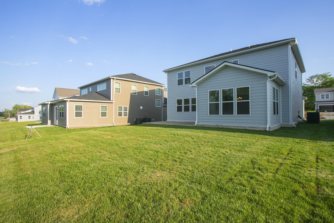
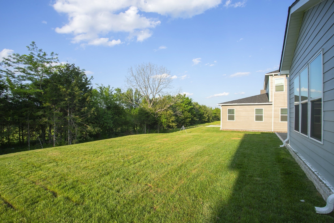
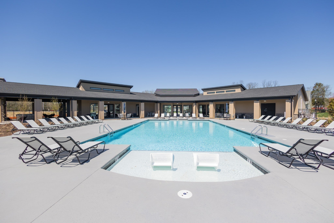
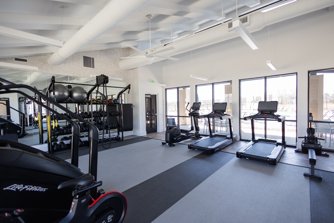
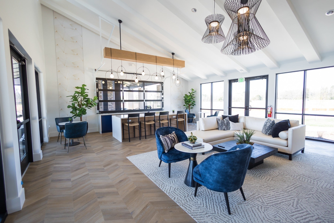
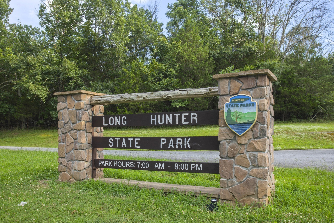
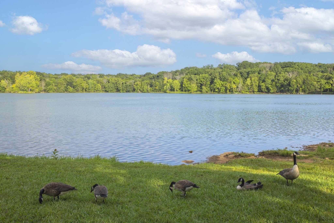

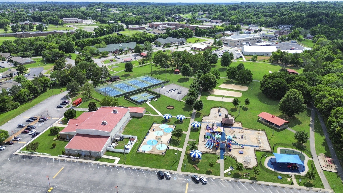
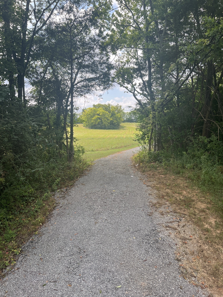
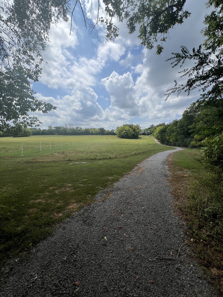
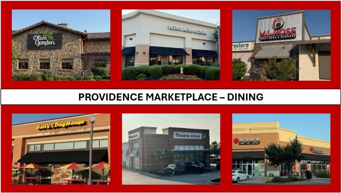
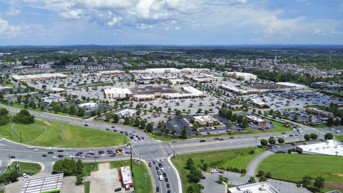
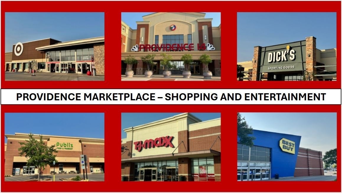
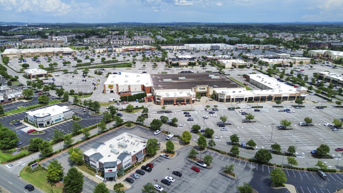

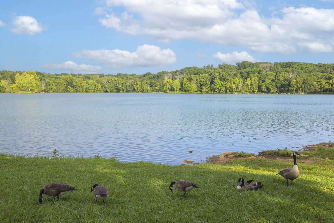
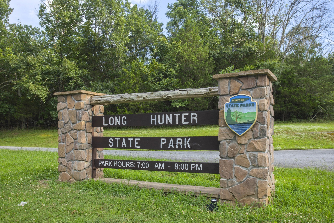
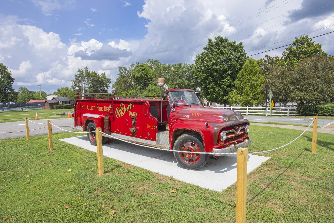
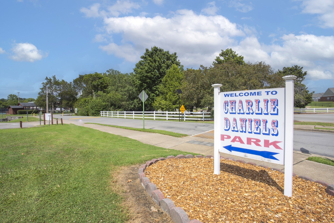
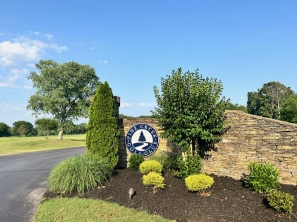


 Copyright 2025 RealTracs Solutions.
Copyright 2025 RealTracs Solutions.