$524,999 - 1957 Stonewater Dr, Hermitage
- 3
- Bedrooms
- 2
- Baths
- 2,225
- SQ. Feet
- 0.18
- Acres
Live, Love, Work & Play in this exceptional Stonewater Dr. home that truly has it all! The sellers have spared no expense on upgrades, giving you peace of mind and move-in ready luxury. This gorgeous home features open concept living with all bedrooms on the main floor, a spacious dining area, and a large upstairs bonus room with custom built-in shelves, beverage fridge, and a large walk-in attic for storage. The home boasts a brand-new roof (just 3 years old), new HVAC, new water heater, new appliances that remain, new quartz countertops with an expanded island and new painted cabinets and cabinetry, new carpet in the master and front bedroom, hardwood floors throughout, fresh landscaping, and a beautiful solid wood front door. Custom details are everywhere—lifetime warranty blinds, custom closets, detailed wainscoting in the foyer and front bedroom, and a completely remodeled tile walk-in shower in the primary suite. The oversized screened-in patio with extended concrete pad overlooks a private wooded backyard with full irrigation in the front and back, perfect for year-round outdoor living. Additional features include a gas stove and community amenities such as an Olympic-sized pool, clubhouse, fitness center, and walking trails. Every detail has been thoughtfully updated—this is a home you won’t want to miss!
Essential Information
-
- MLS® #:
- 2990288
-
- Price:
- $524,999
-
- Bedrooms:
- 3
-
- Bathrooms:
- 2.00
-
- Full Baths:
- 2
-
- Square Footage:
- 2,225
-
- Acres:
- 0.18
-
- Year Built:
- 2016
-
- Type:
- Residential
-
- Sub-Type:
- Single Family Residence
-
- Style:
- Traditional
-
- Status:
- Active
Community Information
-
- Address:
- 1957 Stonewater Dr
-
- Subdivision:
- Villages Of Riverwood
-
- City:
- Hermitage
-
- County:
- Davidson County, TN
-
- State:
- TN
-
- Zip Code:
- 37076
Amenities
-
- Amenities:
- Clubhouse, Fitness Center, Playground, Pool, Sidewalks, Underground Utilities
-
- Utilities:
- Electricity Available, Natural Gas Available, Water Available
-
- Parking Spaces:
- 2
-
- # of Garages:
- 2
-
- Garages:
- Garage Faces Front
Interior
-
- Interior Features:
- Built-in Features, Ceiling Fan(s), Entrance Foyer, Open Floorplan, Kitchen Island
-
- Appliances:
- Gas Oven, Gas Range, Dishwasher, Dryer, Microwave, Refrigerator, Washer
-
- Heating:
- Central, Natural Gas
-
- Cooling:
- Central Air, Electric
-
- Fireplace:
- Yes
-
- # of Fireplaces:
- 1
-
- # of Stories:
- 2
Exterior
-
- Lot Description:
- Level
-
- Construction:
- Brick, Vinyl Siding
School Information
-
- Elementary:
- Tulip Grove Elementary
-
- Middle:
- DuPont Tyler Middle
-
- High:
- McGavock Comp High School
Additional Information
-
- Date Listed:
- September 11th, 2025
-
- Days on Market:
- 13
Listing Details
- Listing Office:
- Benchmark Realty, Llc
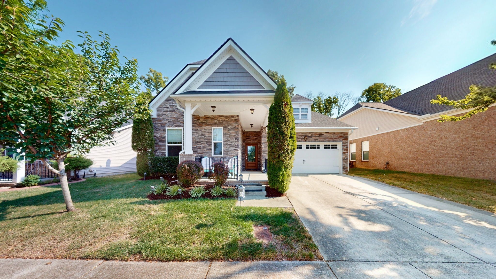
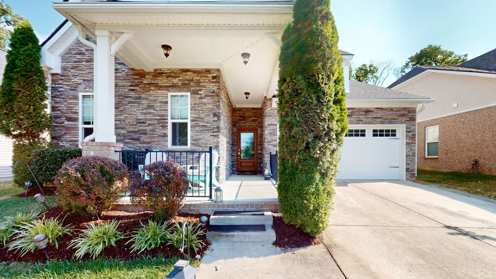
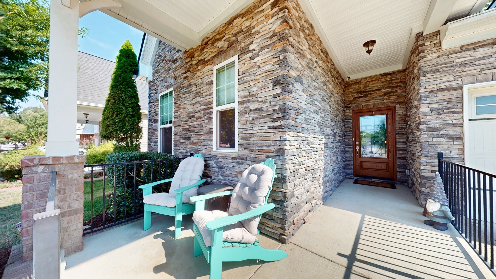
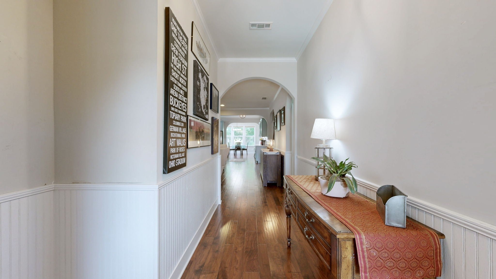
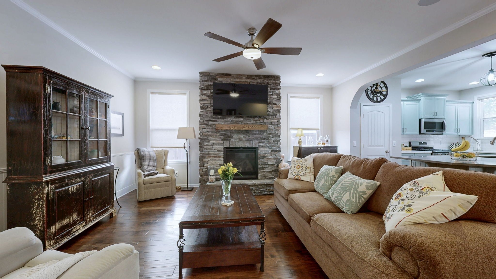

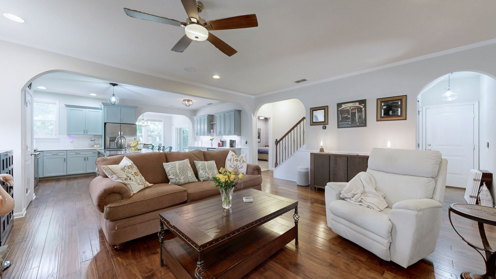
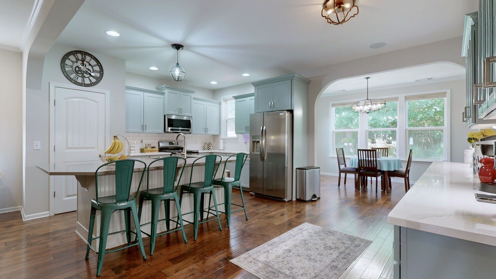
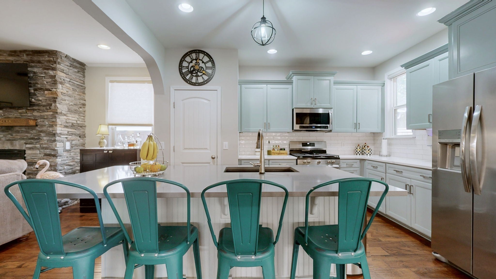
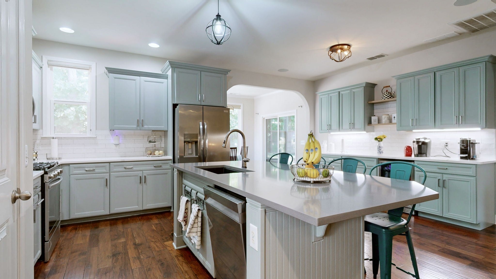
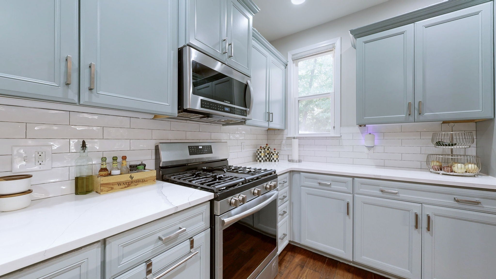

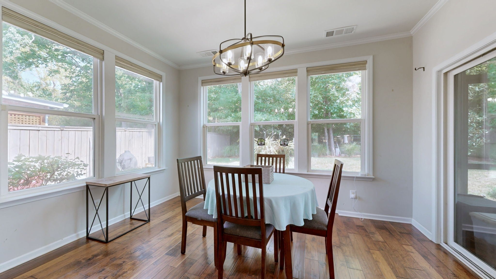
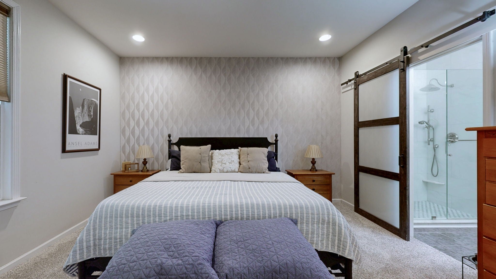
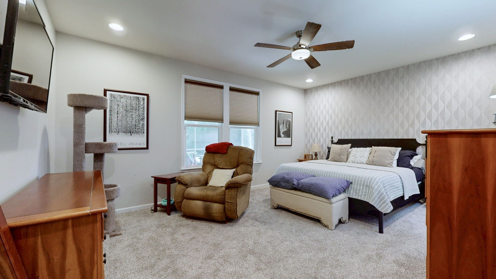
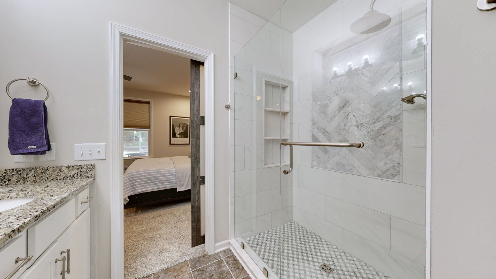
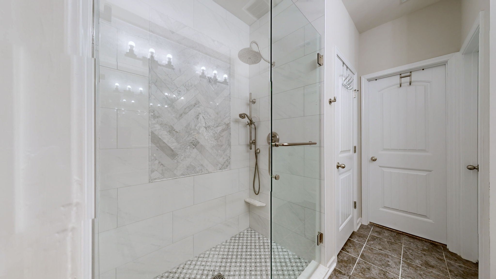
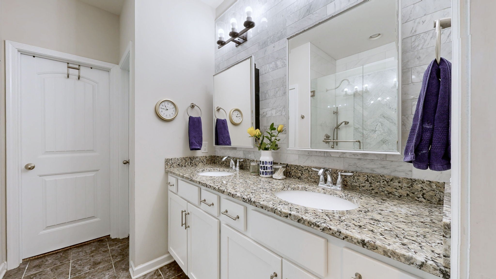
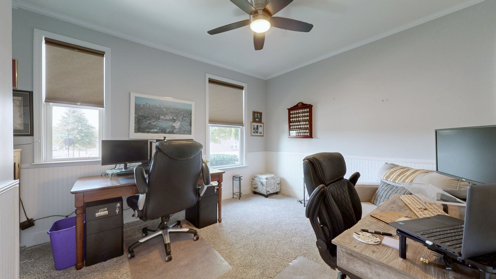
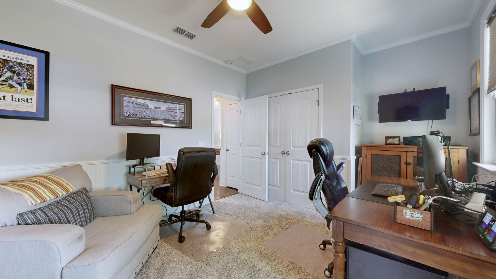
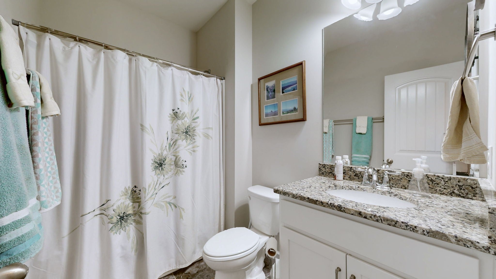
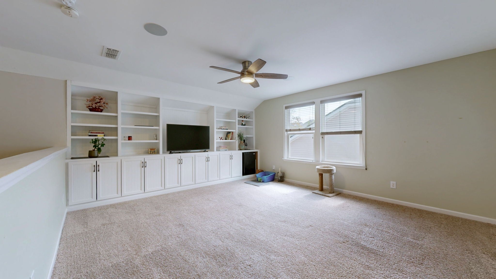
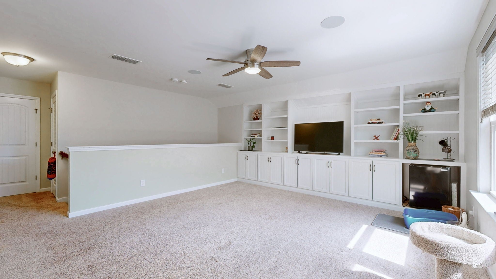
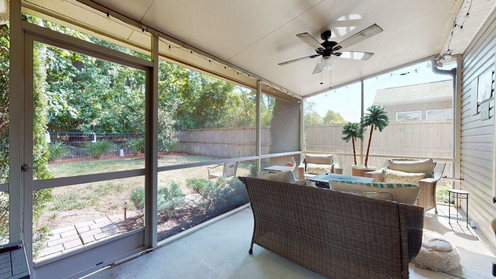
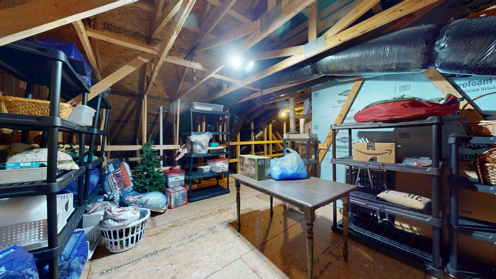

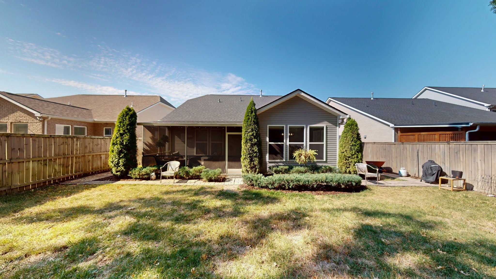
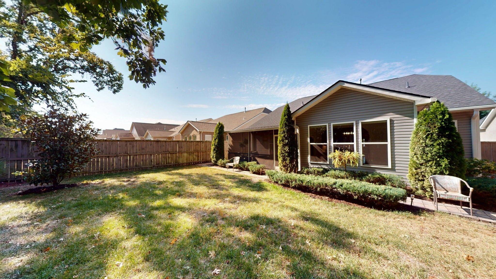
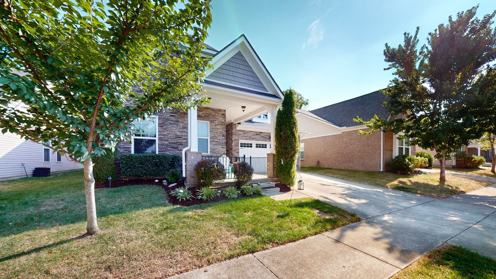
 Copyright 2025 RealTracs Solutions.
Copyright 2025 RealTracs Solutions.