$487,900 - 2701 Rushmore Dr, Chapel Hill
- 4
- Bedrooms
- 3
- Baths
- 1,931
- SQ. Feet
- 0.36
- Acres
Beautiful home with so much to offer. This 4 bedroom, 3 bath home recently professionally cleaned, offers high end finishes, open concept layout, 2 bedrooms downstairs, quartz countertops in the kitchen and primary bath, soft close cabinets and tons of storage. Plantation blinds throughout, custom light fixtures, new paint, upgraded to closed-in exterior soffits. In the back yard, the shed with finished interior, covered porch & electrical, fire pit, string lights and flower beds. Large corner lot with privacy fence. Roof approximately 5 years old, Brand new Samsung Washer.
Essential Information
-
- MLS® #:
- 2990271
-
- Price:
- $487,900
-
- Bedrooms:
- 4
-
- Bathrooms:
- 3.00
-
- Full Baths:
- 3
-
- Square Footage:
- 1,931
-
- Acres:
- 0.36
-
- Year Built:
- 2019
-
- Type:
- Residential
-
- Sub-Type:
- Single Family Residence
-
- Style:
- Contemporary
-
- Status:
- Active
Community Information
-
- Address:
- 2701 Rushmore Dr
-
- Subdivision:
- Warner S Ridge
-
- City:
- Chapel Hill
-
- County:
- Marshall County, TN
-
- State:
- TN
-
- Zip Code:
- 37034
Amenities
-
- Utilities:
- Electricity Available, Water Available
-
- Parking Spaces:
- 2
-
- # of Garages:
- 2
-
- Garages:
- Garage Door Opener, Garage Faces Front
Interior
-
- Interior Features:
- Ceiling Fan(s), Entrance Foyer, Extra Closets, Open Floorplan, Walk-In Closet(s)
-
- Appliances:
- Electric Oven, Cooktop, Dishwasher, Microwave, Refrigerator, Washer
-
- Heating:
- Central
-
- Cooling:
- Central Air, Electric
-
- # of Stories:
- 2
Exterior
-
- Lot Description:
- Corner Lot, Cul-De-Sac
-
- Roof:
- Asphalt
-
- Construction:
- Hardboard Siding, Brick
School Information
-
- Elementary:
- Chapel Hill Elementary
-
- Middle:
- Chapel Hill (K-3)/Delk Henson (4-6)
-
- High:
- Forrest School
Additional Information
-
- Date Listed:
- September 5th, 2025
-
- Days on Market:
- 22
Listing Details
- Listing Office:
- Capital Real Estate Services
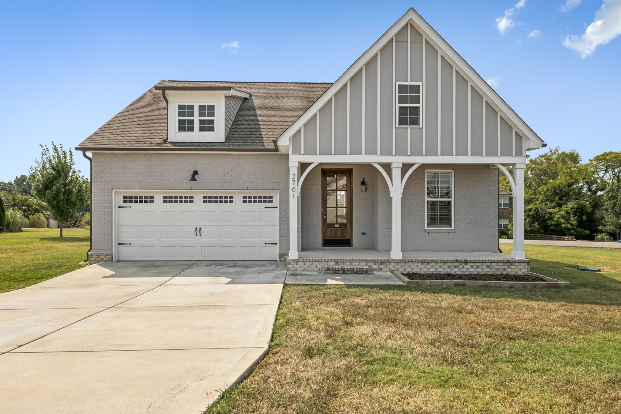
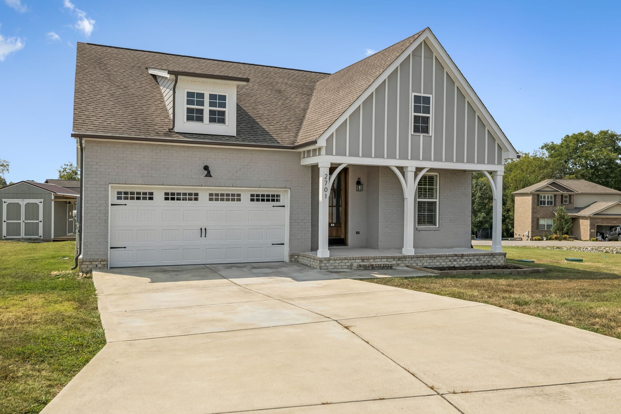
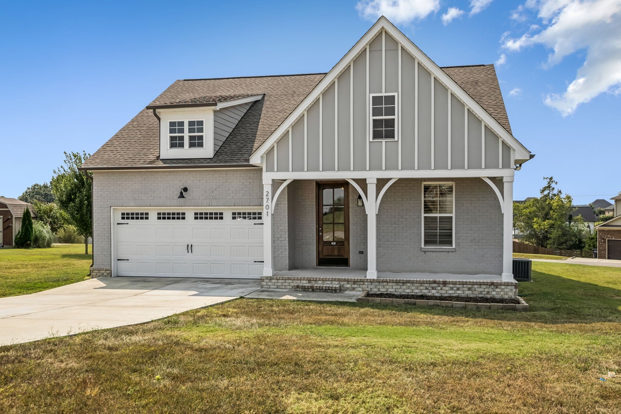
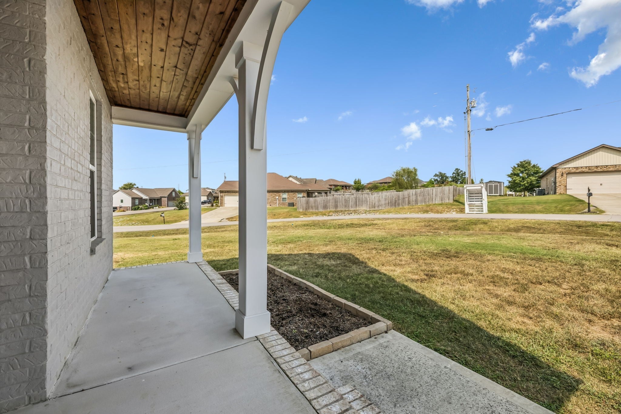
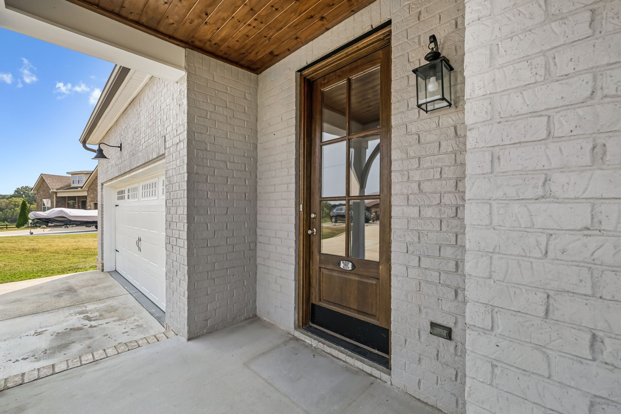











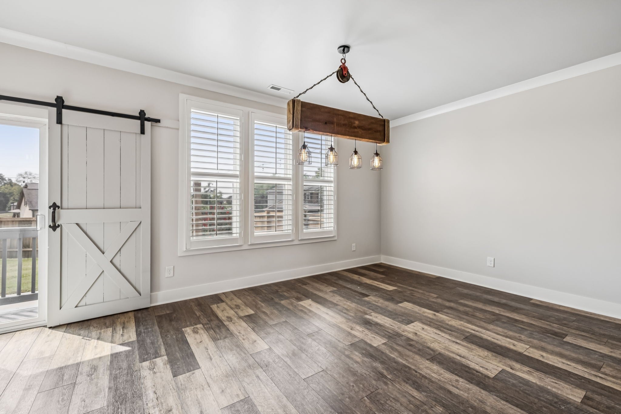
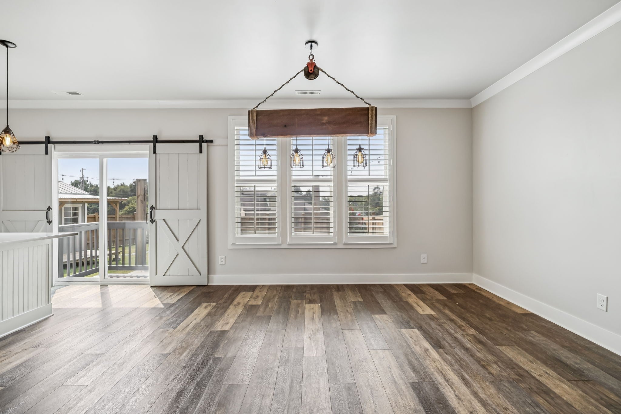




























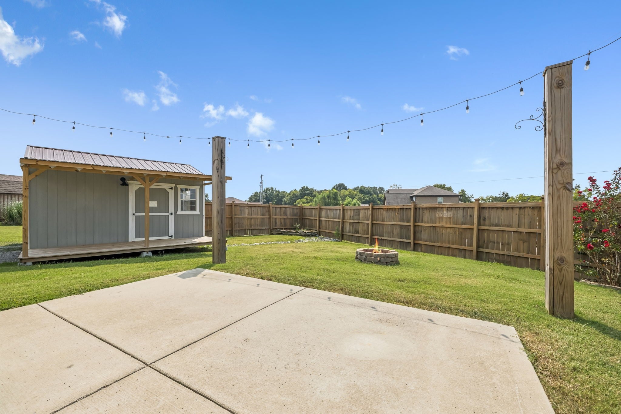
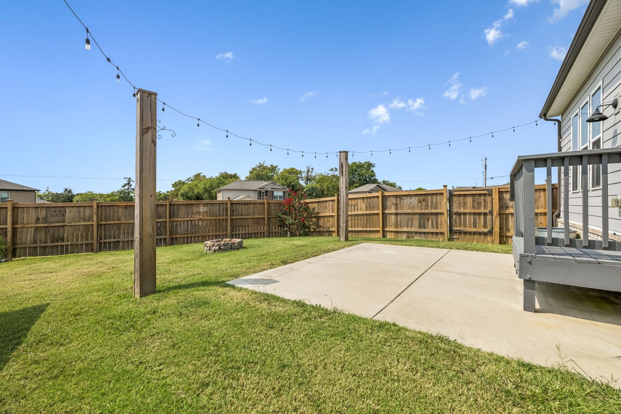
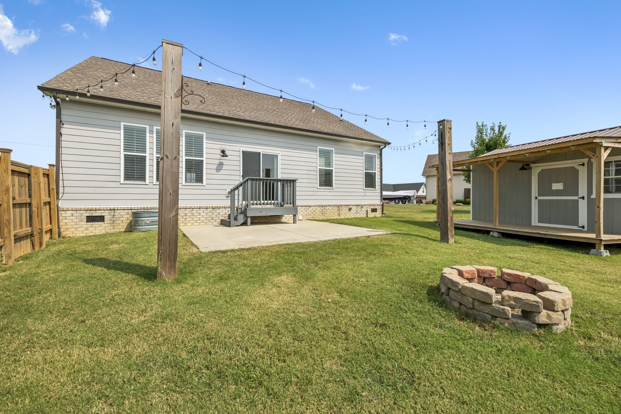

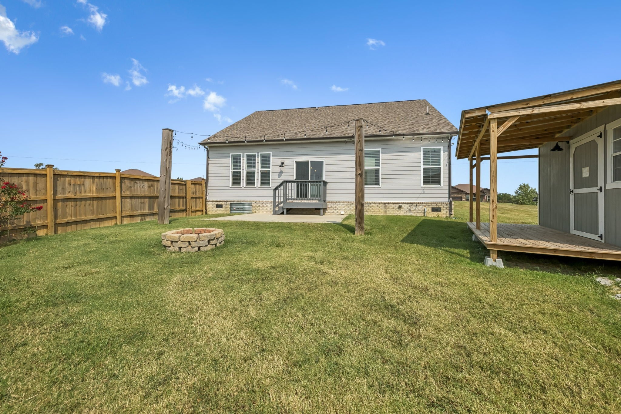
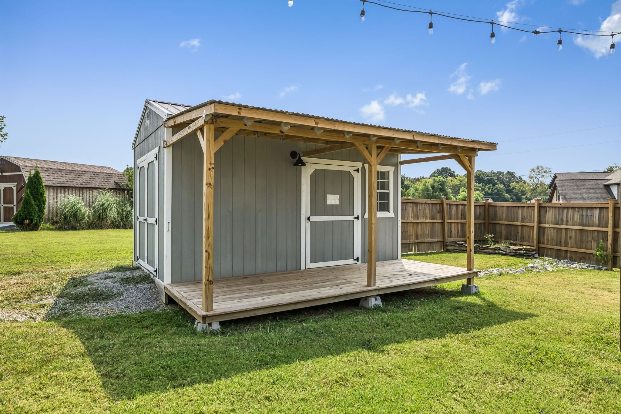
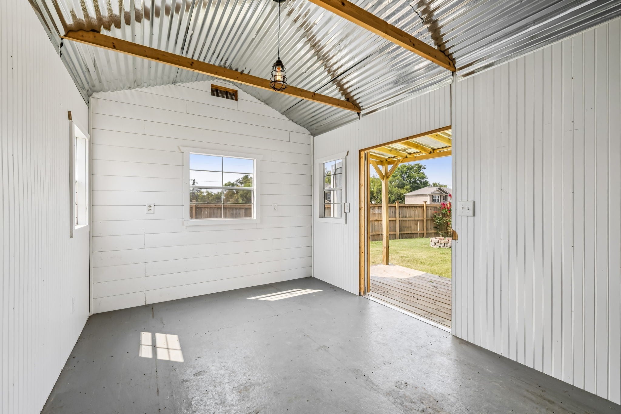
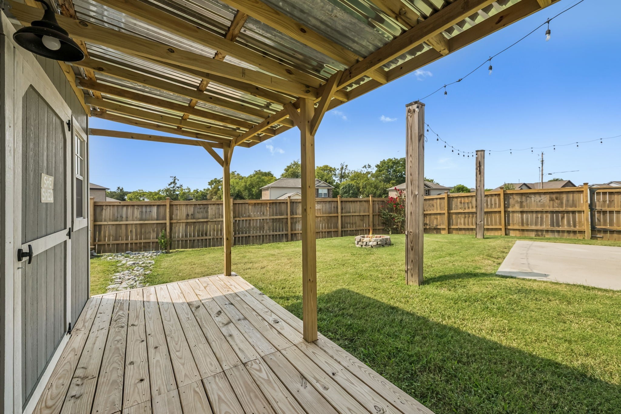
 Copyright 2025 RealTracs Solutions.
Copyright 2025 RealTracs Solutions.