$1,350 - 2842 Thrush Dr, Clarksville
- 3
- Bedrooms
- 1
- Baths
- 1,100
- SQ. Feet
- 1973
- Year Built
This charming ranch-style home is tucked away among tall, mature trees, offering both privacy and a peaceful setting. The carport doubles as a covered patio, and the back deck provides even more outdoor space to relax or entertain. Inside, you’ll find an open-concept layout with a cozy kitchen that includes a refrigerator and stove. A large window over the stove overlooks the backyard, bringing in natural light and a touch of nature while you cook. The dining area flows into the living room, making the space perfect for gathering. Down the hall are three comfortable bedrooms and a full bathroom. The laundry room includes washer and dryer connections for your convenience. Whether you’re enjoying the quiet outdoors or the functional indoor layout, this home offers comfort and charm in every corner! Pet Policy: Pets are accepted with an approved pet screening, $350 non-refundable pet fee per pet and $25/monthly pet rent per pet. All pets MUST be approved by pet screening before they can be introduced to the property. *Photos of properties are for general representation and floor plan purposes only. Paint color, flooring, appliances and other interior fixtures may be different. A viewing of the actual residence can be scheduled upon approved application. *
Essential Information
-
- MLS® #:
- 2990264
-
- Price:
- $1,350
-
- Bedrooms:
- 3
-
- Bathrooms:
- 1.00
-
- Full Baths:
- 1
-
- Square Footage:
- 1,100
-
- Acres:
- 0.00
-
- Year Built:
- 1973
-
- Type:
- Residential Lease
-
- Sub-Type:
- Single Family Residence
-
- Status:
- Active
Community Information
-
- Address:
- 2842 Thrush Dr
-
- Subdivision:
- Valley View
-
- City:
- Clarksville
-
- County:
- Montgomery County, TN
-
- State:
- TN
-
- Zip Code:
- 37040
Amenities
-
- Utilities:
- Water Available
-
- Parking Spaces:
- 1
-
- Garages:
- Attached
Interior
-
- Interior Features:
- Extra Closets, Open Floorplan, Pantry
-
- Appliances:
- Oven, Range, Freezer, Refrigerator
-
- Heating:
- Central
-
- Cooling:
- Ceiling Fan(s)
Exterior
-
- Roof:
- Shingle
School Information
-
- Elementary:
- Glenellen Elementary
-
- Middle:
- Northeast Middle
-
- High:
- Northeast High School
Additional Information
-
- Date Listed:
- September 5th, 2025
-
- Days on Market:
- 27
Listing Details
- Listing Office:
- Blue Cord Realty, Llc
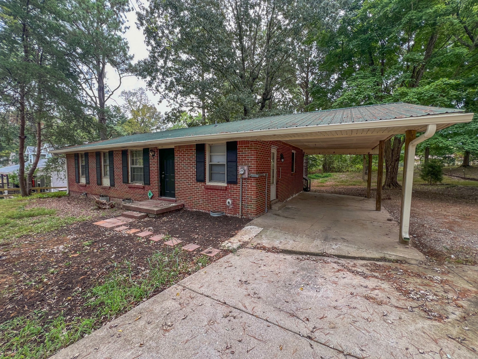
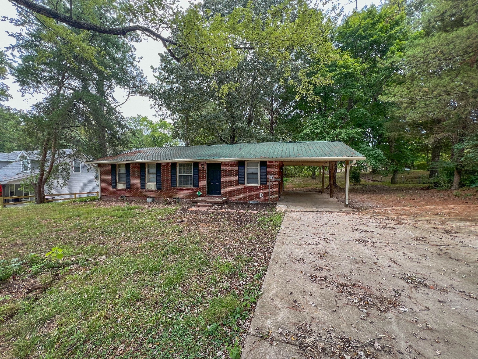
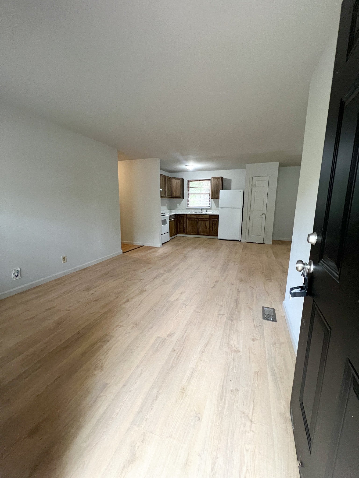
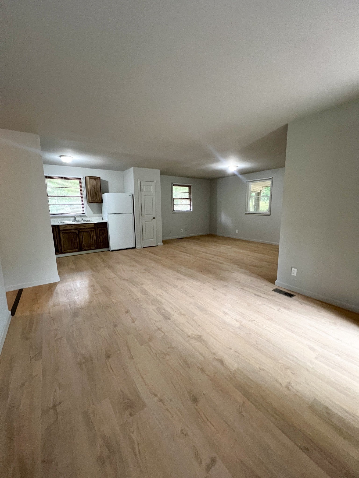
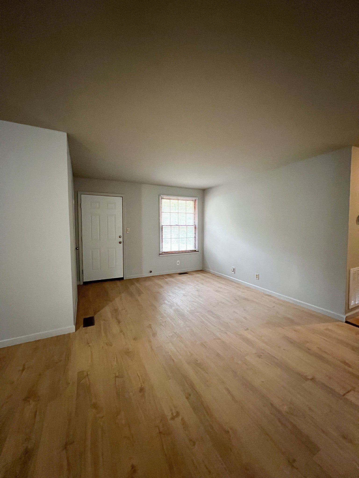
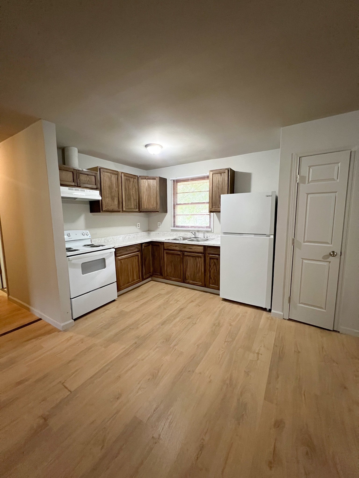
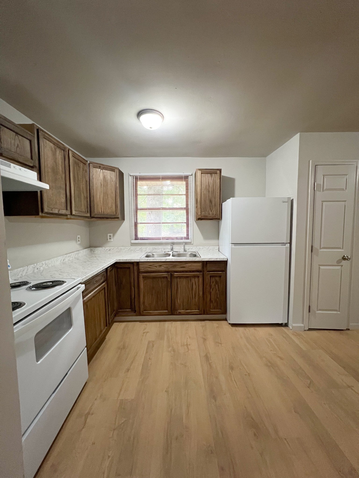
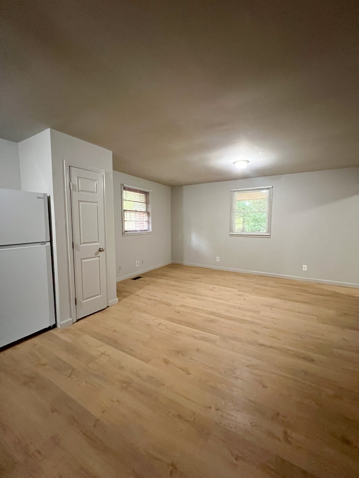
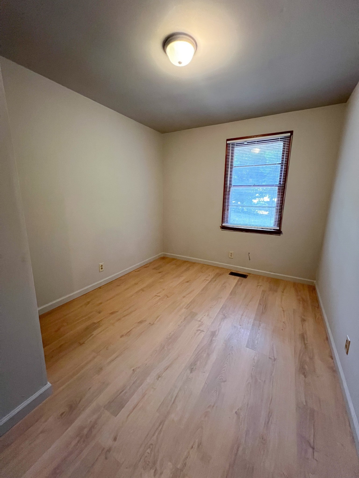
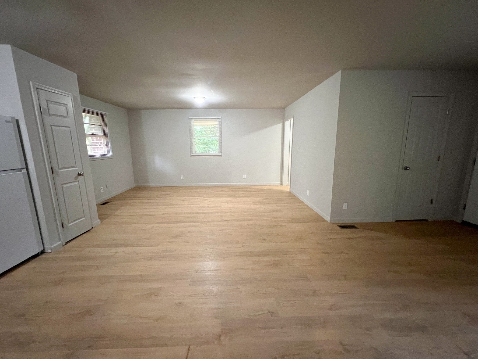
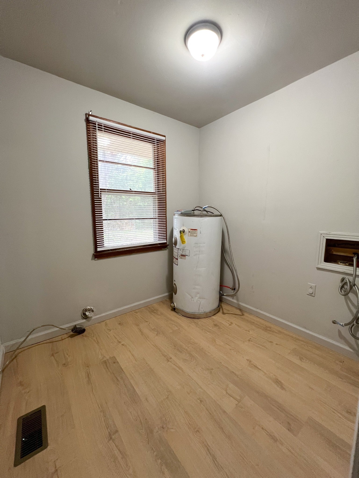
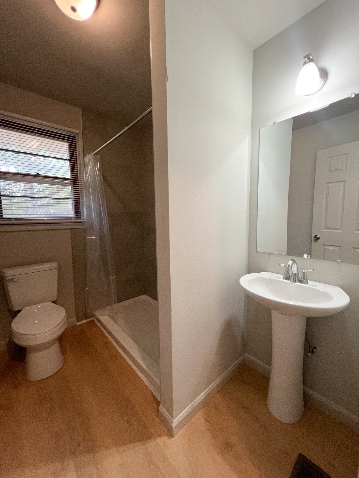
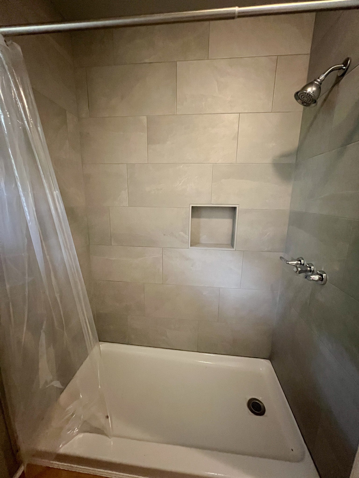
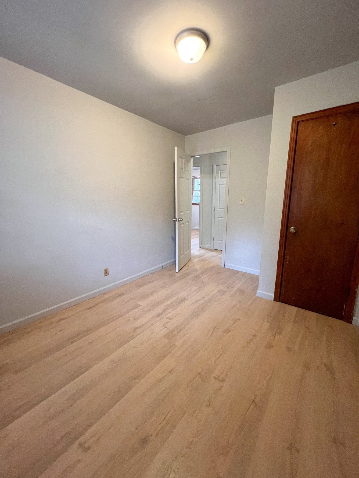
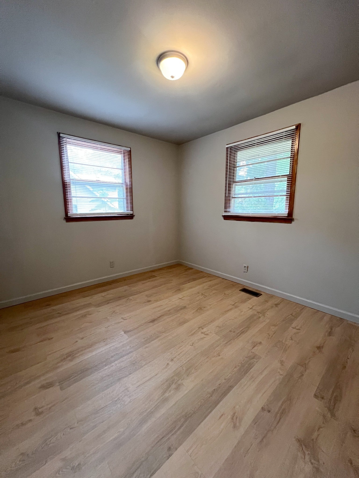
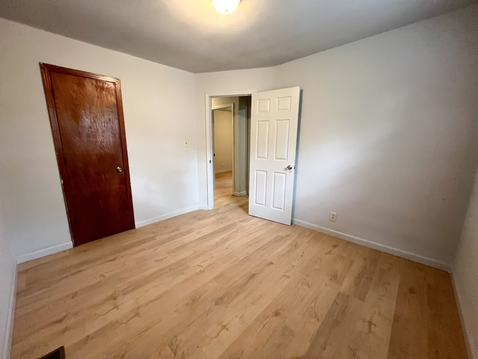
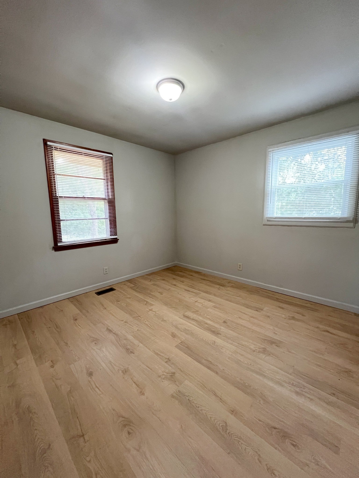
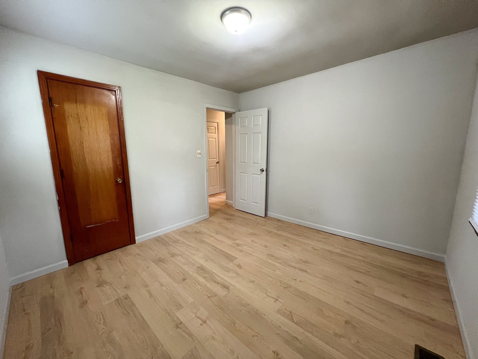
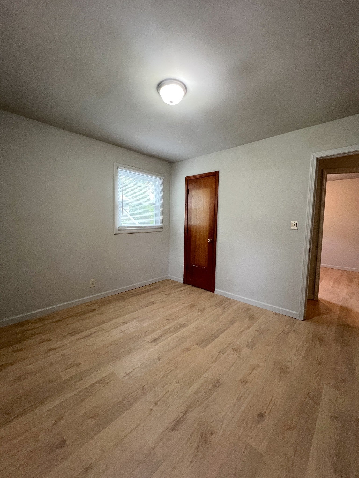
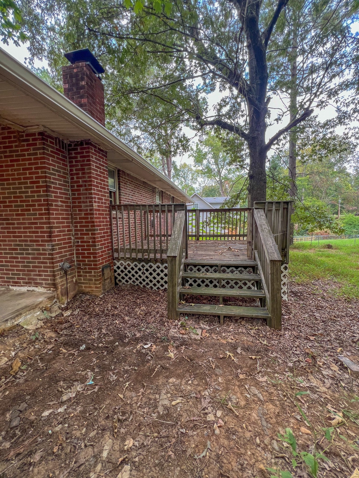
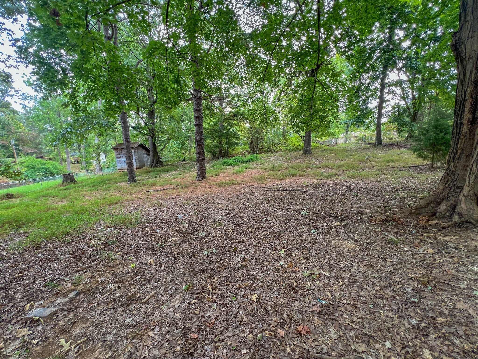
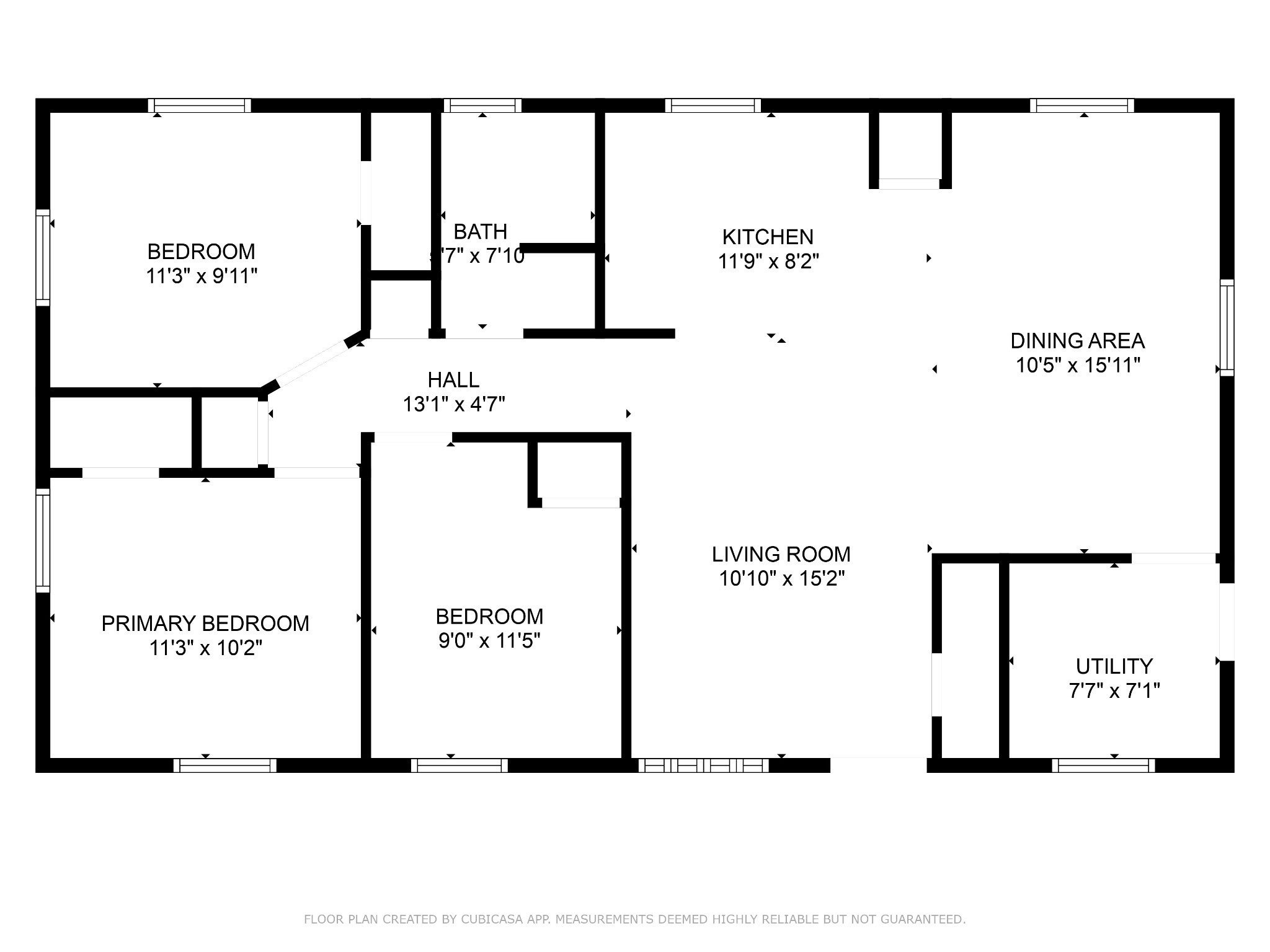
 Copyright 2025 RealTracs Solutions.
Copyright 2025 RealTracs Solutions.