$422,770 - 1817 Autumnwood Blvd, Clarksville
- 5
- Bedrooms
- 4
- Baths
- 2,909
- SQ. Feet
- 0.42
- Acres
Welcome to this stunning 5-bedroom, 3-bathroom home in Clarksville, TN. Built in 2014 and offering 2,909 sq ft of thoughtfully designed living space, this residence combines modern comfort with stylish details. From the moment you step inside, the open layout and spacious rooms provide an inviting atmosphere for everyday living as well as entertaining. The backyard is designed for relaxation and enjoyment, complete with a partially covered deck, outdoor shower, and dedicated hangout area perfect for gatherings or quiet evenings. A spacious 3-car side-entry garage with insulated doors provides convenience, storage, and efficiency for all your needs. Beyond the property itself, Clarksville offers a vibrant lifestyle. Home to Austin Peay State University, the historic downtown district, and the scenic Cumberland Riverwalk, the city blends culture, history, and natural beauty. Outdoor enthusiasts will appreciate nearby Dunbar Cave State Park and local greenways, while the city’s growing dining, shopping, and arts scene ensures something for everyone. Its convenient location near Fort Campbell and just a short drive to Nashville makes Clarksville one of Tennessee’s fastest-growing and most dynamic communities. With its spacious design, outdoor amenities, and prime location, this Clarksville home is a perfect place to enjoy comfort and connection in a thriving city.
Essential Information
-
- MLS® #:
- 2990238
-
- Price:
- $422,770
-
- Bedrooms:
- 5
-
- Bathrooms:
- 4.00
-
- Full Baths:
- 3
-
- Half Baths:
- 2
-
- Square Footage:
- 2,909
-
- Acres:
- 0.42
-
- Year Built:
- 2014
-
- Type:
- Residential
-
- Sub-Type:
- Single Family Residence
-
- Style:
- Raised Ranch
-
- Status:
- Active
Community Information
-
- Address:
- 1817 Autumnwood Blvd
-
- Subdivision:
- Autumnwood Farms
-
- City:
- Clarksville
-
- County:
- Montgomery County, TN
-
- State:
- TN
-
- Zip Code:
- 37042
Amenities
-
- Utilities:
- Electricity Available, Water Available
-
- Parking Spaces:
- 3
-
- # of Garages:
- 3
-
- Garages:
- Garage Door Opener, Garage Faces Side
Interior
-
- Appliances:
- Oven, Range, Dishwasher, Refrigerator
-
- Heating:
- Central, Electric
-
- Cooling:
- Central Air, Electric
-
- Fireplace:
- Yes
-
- # of Fireplaces:
- 1
-
- # of Stories:
- 2
Exterior
-
- Exterior Features:
- Balcony
-
- Roof:
- Shingle
-
- Construction:
- Aluminum Siding, Brick
School Information
-
- Elementary:
- Pisgah Elementary
-
- Middle:
- Northeast Middle
-
- High:
- Northeast High School
Additional Information
-
- Date Listed:
- September 5th, 2025
-
- Days on Market:
- 27
Listing Details
- Listing Office:
- Grateful Acres Realty
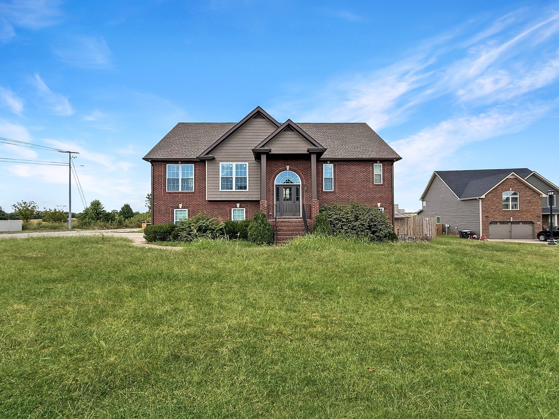
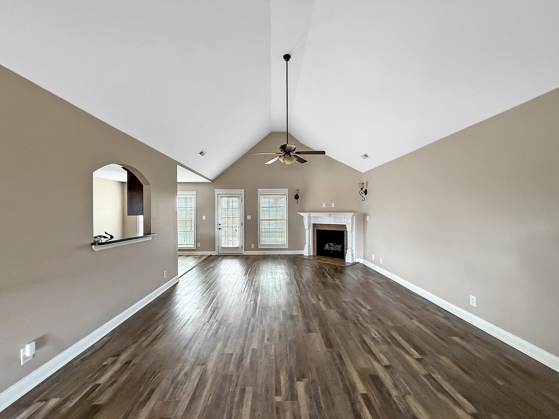
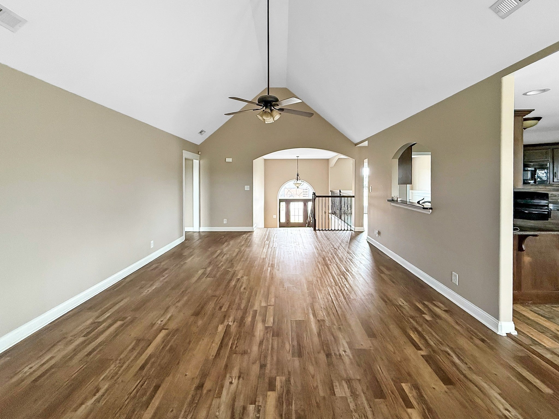
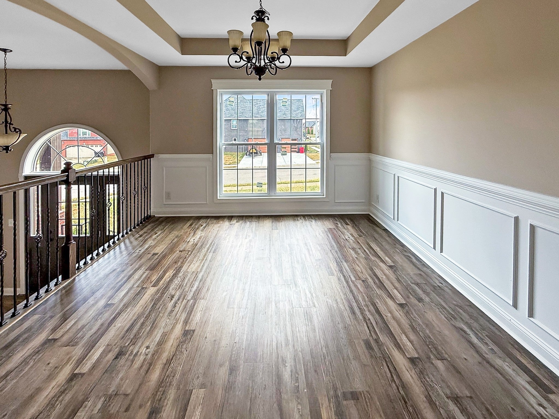
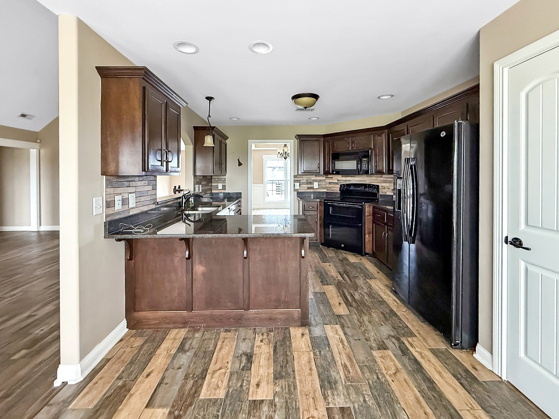
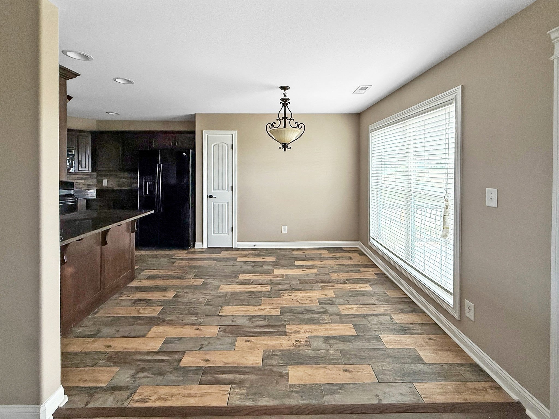
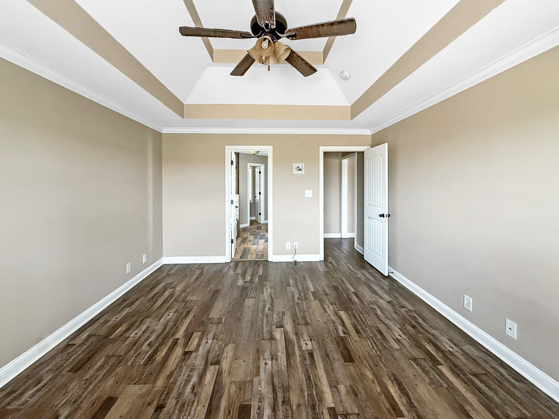
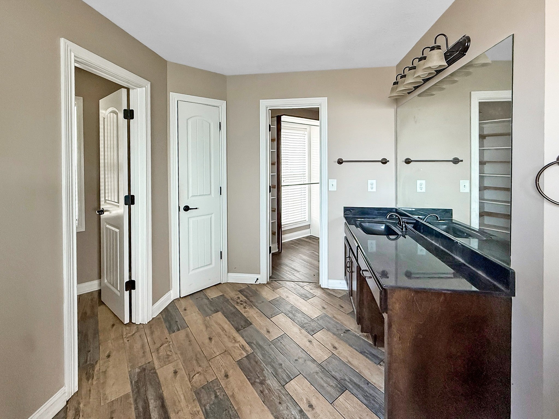
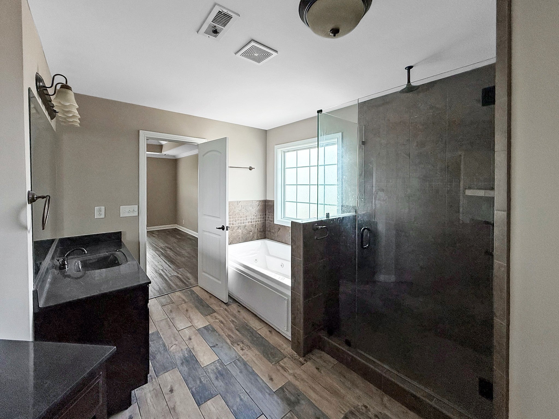
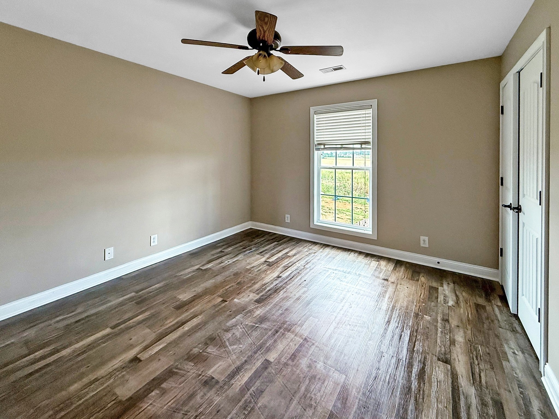
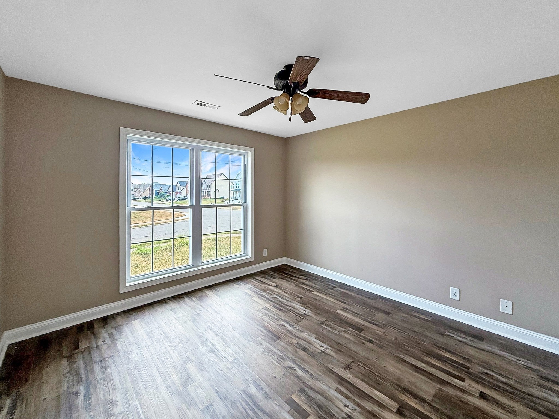
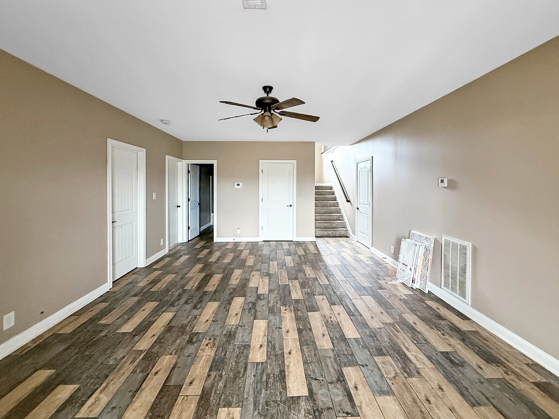
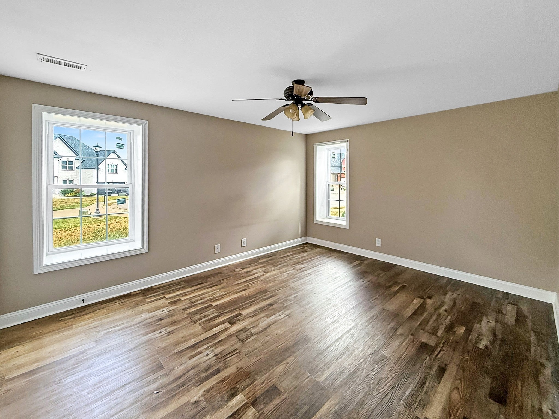
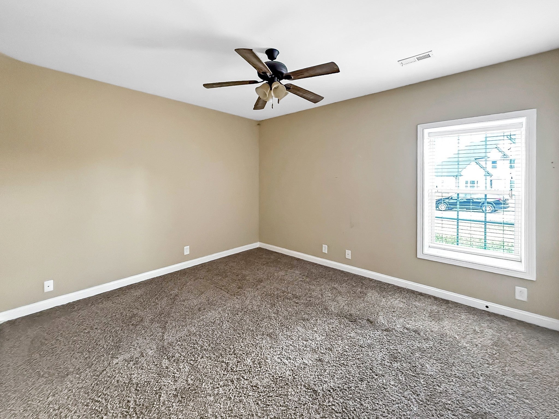
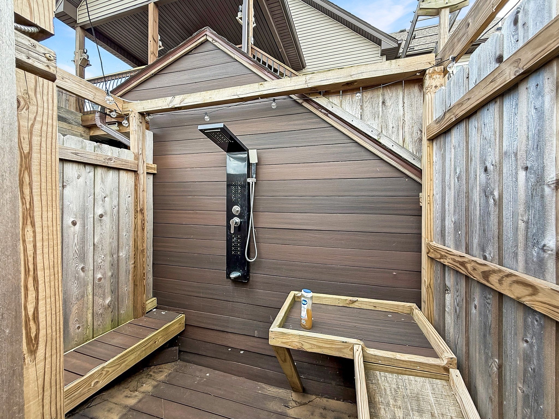
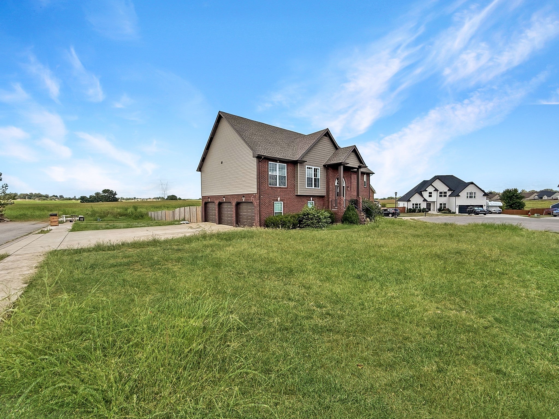
 Copyright 2025 RealTracs Solutions.
Copyright 2025 RealTracs Solutions.