$529,990 - 1025 Lionheart Drive, Hermitage
- 3
- Bedrooms
- 2½
- Baths
- 2,415
- SQ. Feet
- 2025
- Year Built
The Savannah on lot 100 is a beautiful open concept home with special added features: 3 bedrooms and a loft upstairs with a study downstairs in addition to a dedicated sunroom off the back. 10x30 patio for a cozy set up when hosting guests. Soft close Cabinets/Drawers, walk-in Pantry, all Black Hardware upgrade, Stainless Steel Farmhouse Sink, upgraded Whirlpool Appliances, Iron railings, and more! Close with one of our Mortgage Choice Lenders and receive $20,000 incentive to use any way you want. Call to tour now!!
Essential Information
-
- MLS® #:
- 2990213
-
- Price:
- $529,990
-
- Bedrooms:
- 3
-
- Bathrooms:
- 2.50
-
- Full Baths:
- 2
-
- Half Baths:
- 1
-
- Square Footage:
- 2,415
-
- Acres:
- 0.00
-
- Year Built:
- 2025
-
- Type:
- Residential
-
- Sub-Type:
- Single Family Residence
-
- Status:
- Active
Community Information
-
- Address:
- 1025 Lionheart Drive
-
- Subdivision:
- Overlook at Aarons Cress
-
- City:
- Hermitage
-
- County:
- Davidson County, TN
-
- State:
- TN
-
- Zip Code:
- 37076
Amenities
-
- Amenities:
- Pool
-
- Utilities:
- Electricity Available, Water Available, Cable Connected
-
- Parking Spaces:
- 4
-
- # of Garages:
- 2
-
- Garages:
- Garage Faces Front, Concrete
Interior
-
- Interior Features:
- High Speed Internet
-
- Appliances:
- Electric Oven, Electric Range, Dishwasher, Disposal, ENERGY STAR Qualified Appliances, Microwave, Stainless Steel Appliance(s)
-
- Heating:
- Central, ENERGY STAR Qualified Equipment, Electric
-
- Cooling:
- Central Air
-
- # of Stories:
- 2
Exterior
-
- Roof:
- Shingle
-
- Construction:
- Hardboard Siding, Brick
School Information
-
- Elementary:
- Dodson Elementary
-
- Middle:
- DuPont Tyler Middle
-
- High:
- McGavock Comp High School
Additional Information
-
- Date Listed:
- September 5th, 2025
-
- Days on Market:
- 18
Listing Details
- Listing Office:
- Beazer Homes
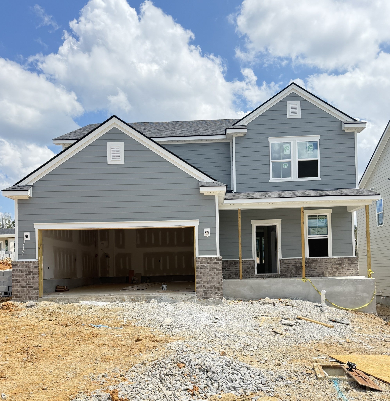
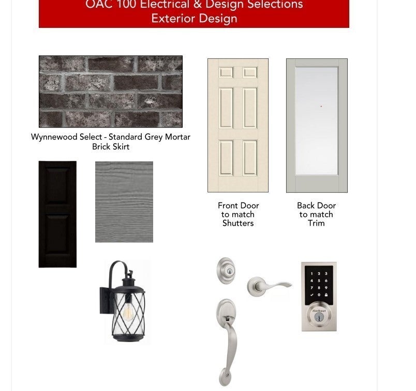
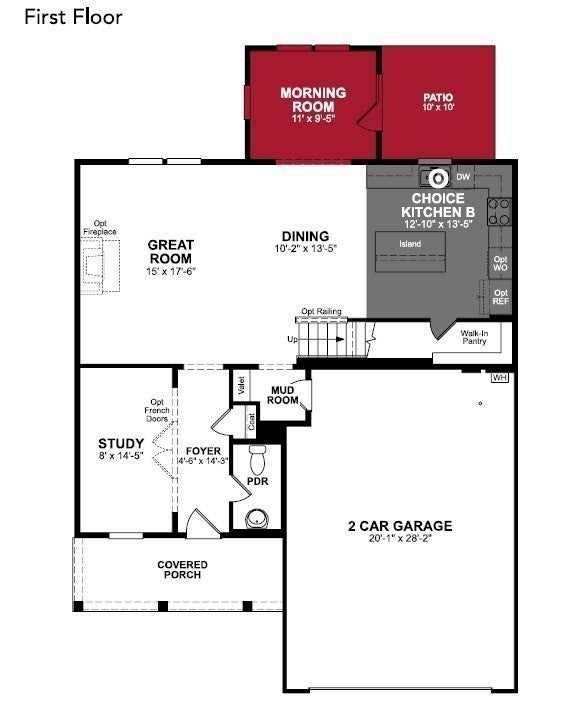
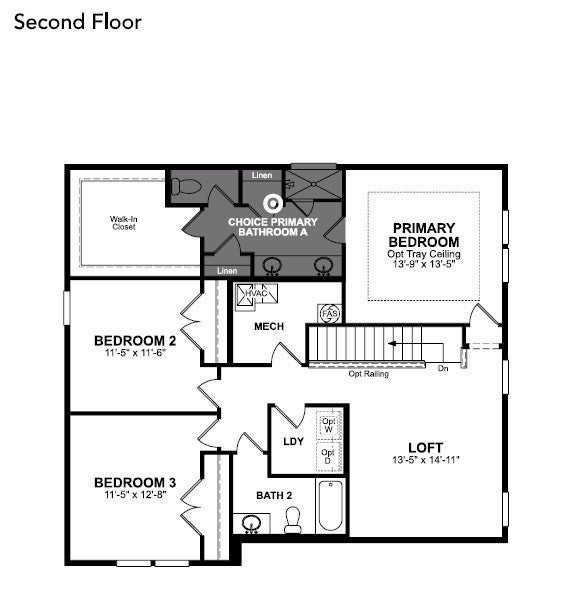
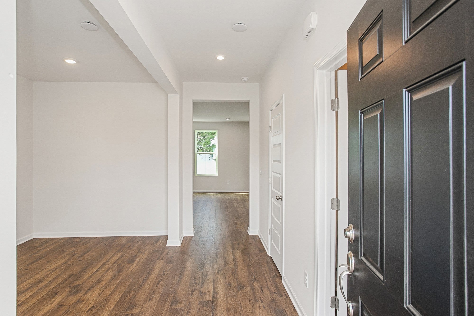
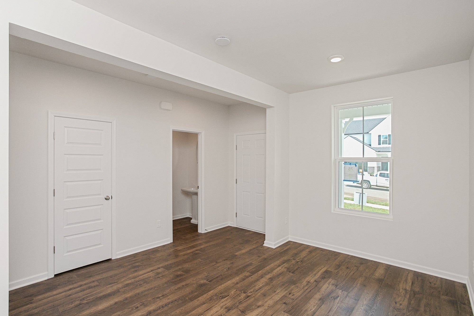
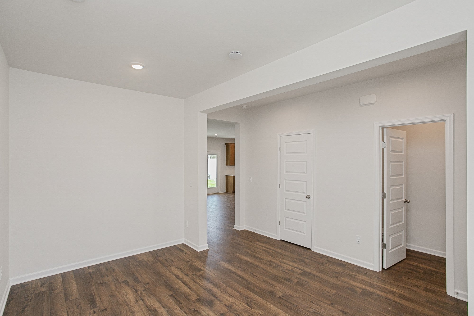
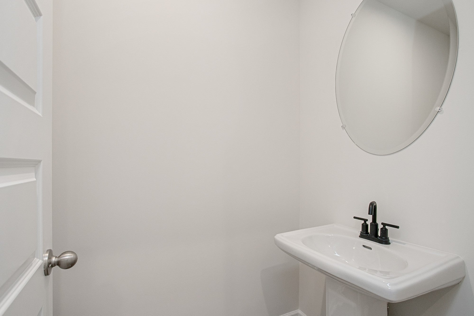
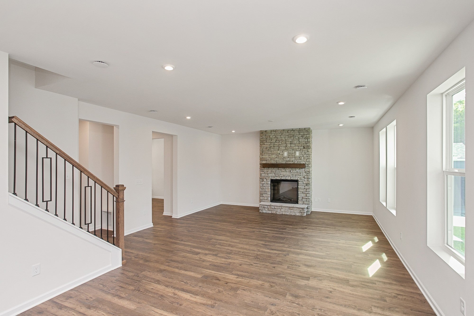
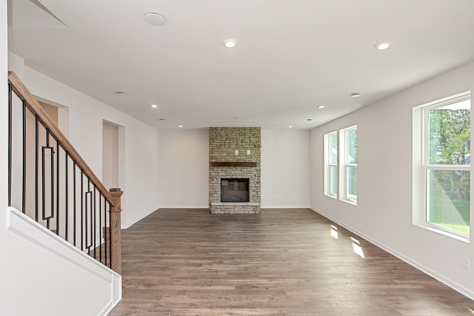
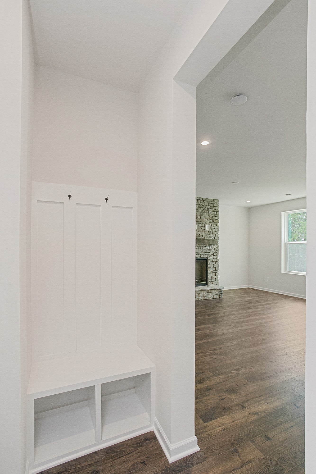
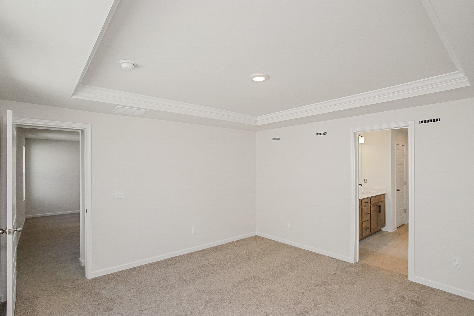




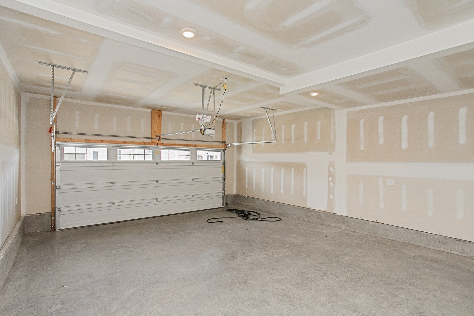
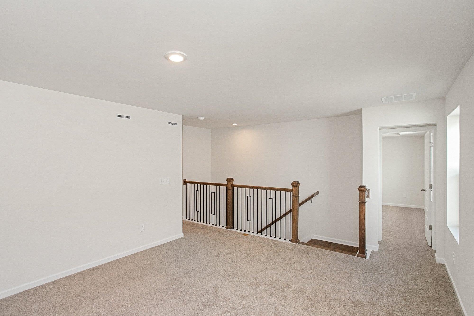
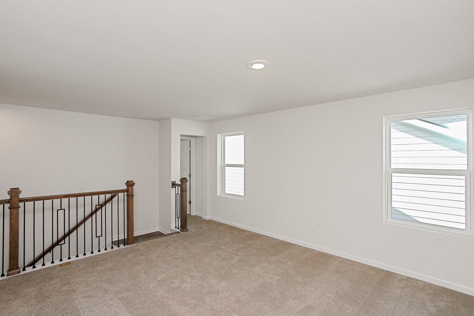
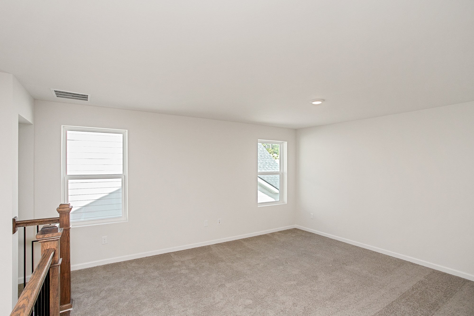
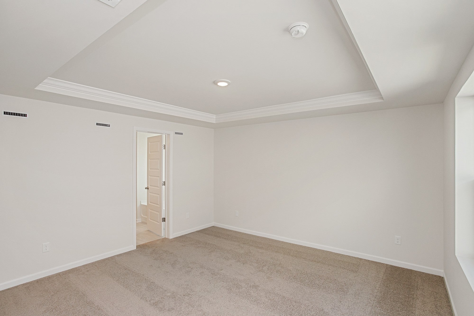
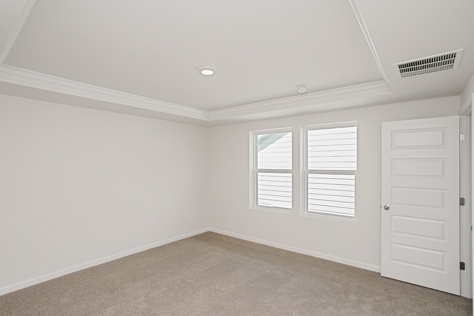
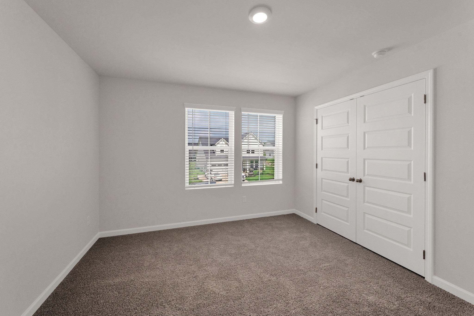
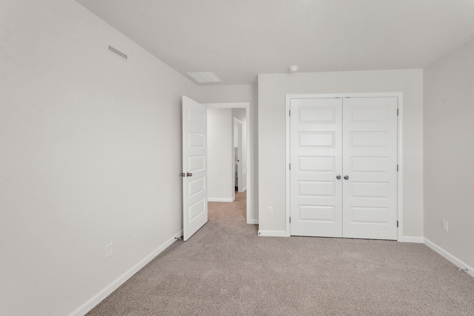
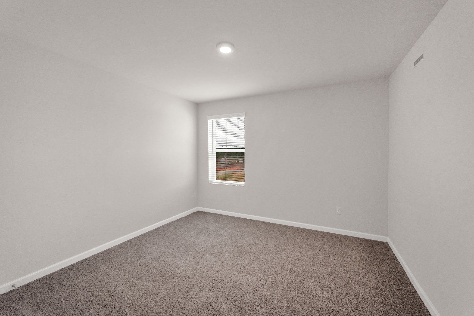
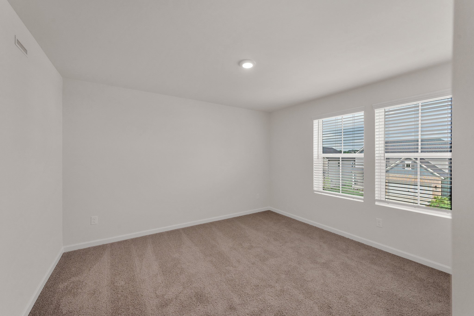
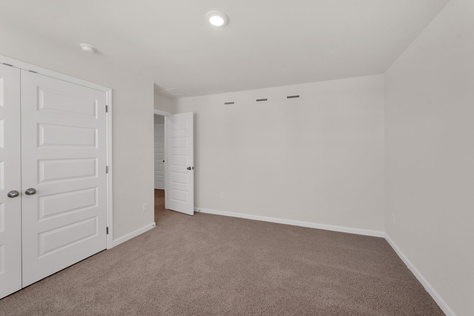
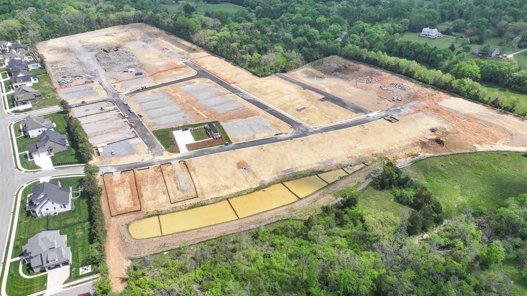
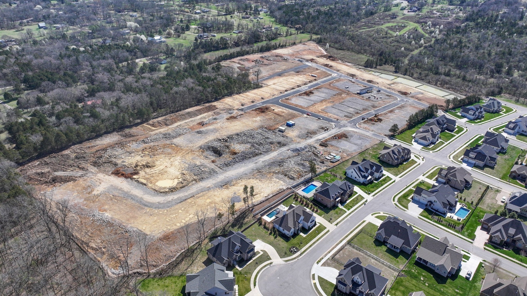
 Copyright 2025 RealTracs Solutions.
Copyright 2025 RealTracs Solutions.