$589,990 - 3263 Kemp Dr, Hermitage
- 5
- Bedrooms
- 3½
- Baths
- 3,263
- SQ. Feet
- 2026
- Year Built
Build your new home in Overlook at Aarons Cress!! The Houston is a 3263 sq ft plan with 5 BR/3.5 BA, primary BR on the main level, with open kitchen, dining, and great room, study, finished storage space, and loft!! All homes come standard with hardwoods in the main living area, quartz countertops in the kitchen, tile in all bathrooms and laundry, and tile shower with frameless glass in your primary bathroom! Overlook at Aarons Cress is part of our “READY” Energy Series! This means Very LOW Utility Costs for you! Go to the Design Studio to choose all of your Design Options-make this home personal to you! The community is minutes from Interstate 40 and conveniently located near Providence Shopping Center, Percy Priest Lake, the Greenway, 15 minutes to the Airport and only 20 minutes to downtown Nashville! Take advantage of our $25,000 incentive when using our Mortgage Choice Program!
Essential Information
-
- MLS® #:
- 2990210
-
- Price:
- $589,990
-
- Bedrooms:
- 5
-
- Bathrooms:
- 3.50
-
- Full Baths:
- 3
-
- Half Baths:
- 1
-
- Square Footage:
- 3,263
-
- Acres:
- 0.00
-
- Year Built:
- 2026
-
- Type:
- Residential
-
- Sub-Type:
- Single Family Residence
-
- Style:
- Traditional
-
- Status:
- Active
Community Information
-
- Address:
- 3263 Kemp Dr
-
- Subdivision:
- Overlook at Aarons Cress
-
- City:
- Hermitage
-
- County:
- Davidson County, TN
-
- State:
- TN
-
- Zip Code:
- 37076
Amenities
-
- Amenities:
- Pool
-
- Utilities:
- Water Available, Cable Connected
-
- Parking Spaces:
- 4
-
- # of Garages:
- 2
-
- Garages:
- Garage Faces Front, Concrete, Driveway
Interior
-
- Interior Features:
- Air Filter, Entrance Foyer, Open Floorplan, Pantry, Smart Thermostat, Walk-In Closet(s), High Speed Internet, Kitchen Island
-
- Appliances:
- Dishwasher, Disposal, ENERGY STAR Qualified Appliances, Microwave, Electric Oven, Electric Range
-
- Heating:
- Central
-
- Cooling:
- Central Air
-
- # of Stories:
- 2
Exterior
-
- Roof:
- Shingle
-
- Construction:
- Hardboard Siding, Brick
School Information
-
- Elementary:
- Dodson Elementary
-
- Middle:
- DuPont Tyler Middle
-
- High:
- McGavock Comp High School
Additional Information
-
- Date Listed:
- September 5th, 2025
-
- Days on Market:
- 14
Listing Details
- Listing Office:
- Beazer Homes
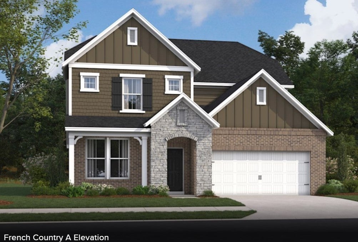
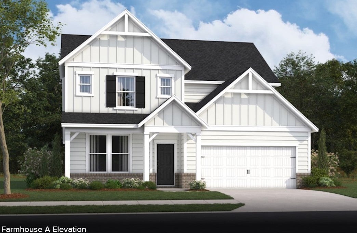
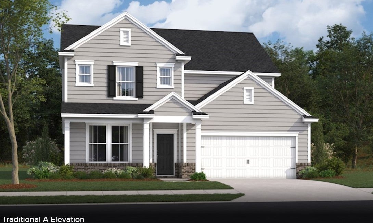
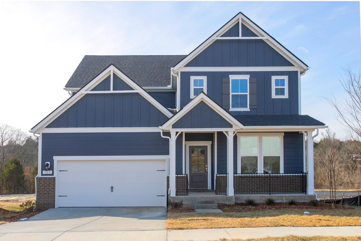
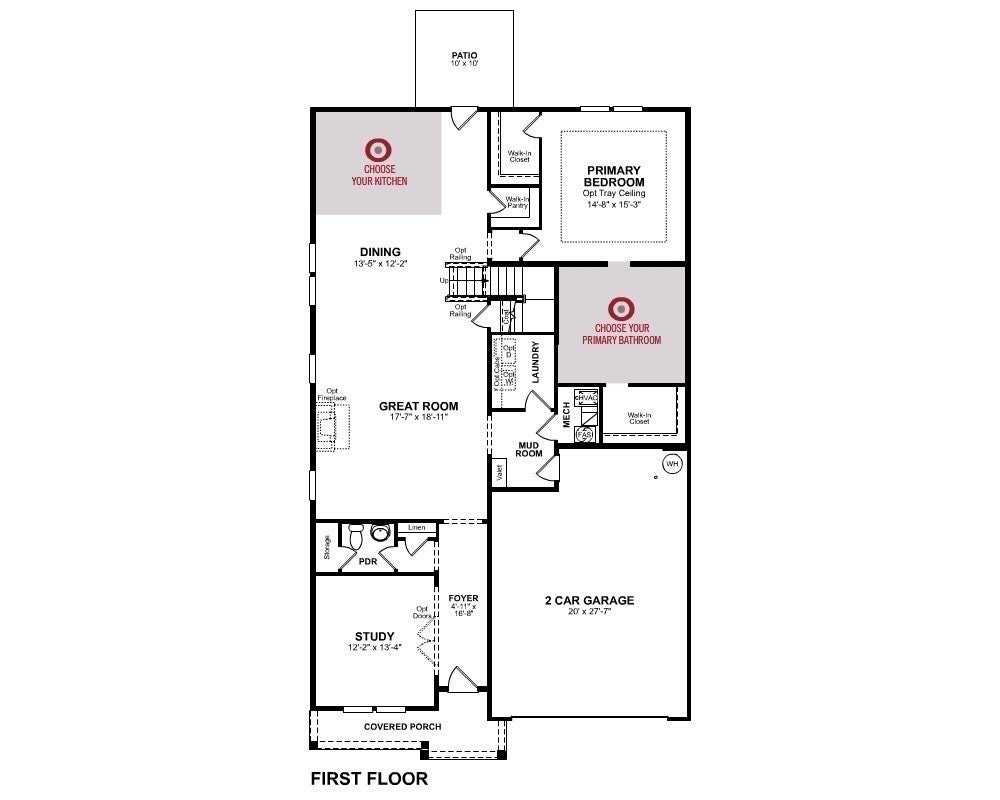
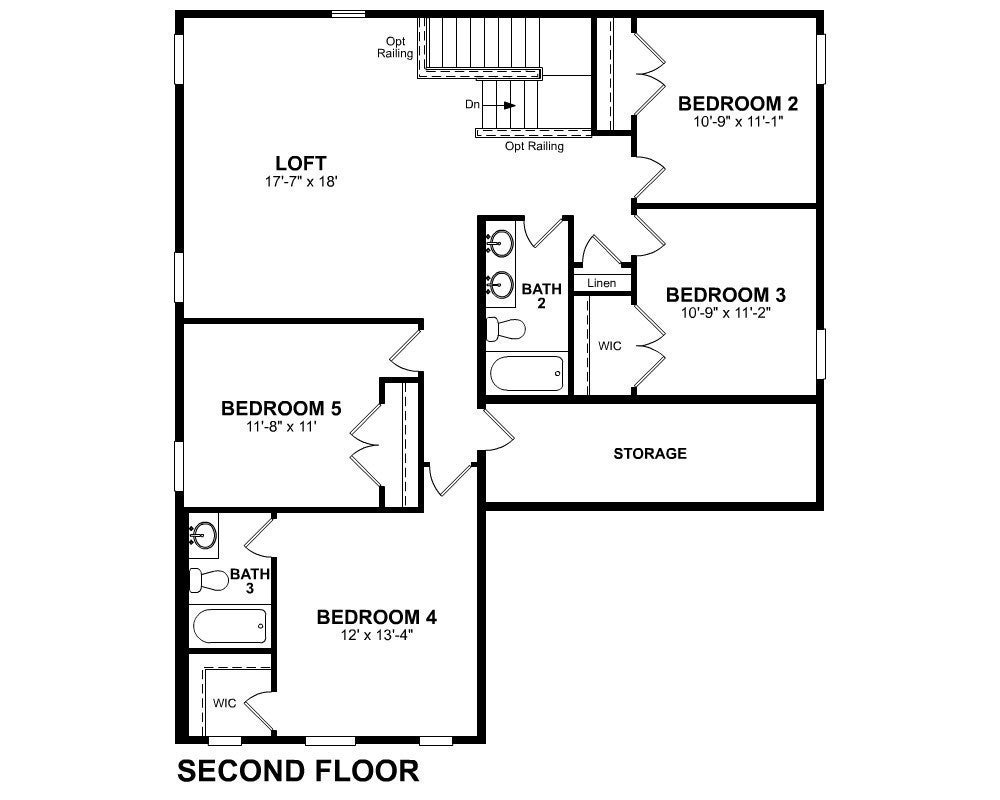
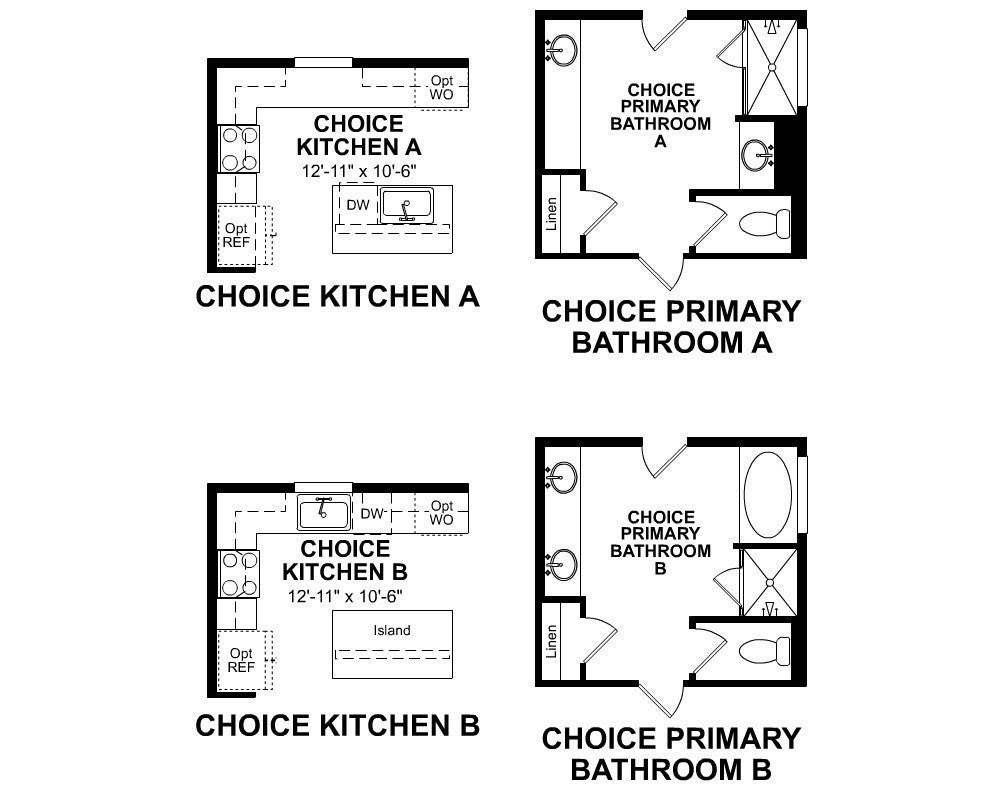
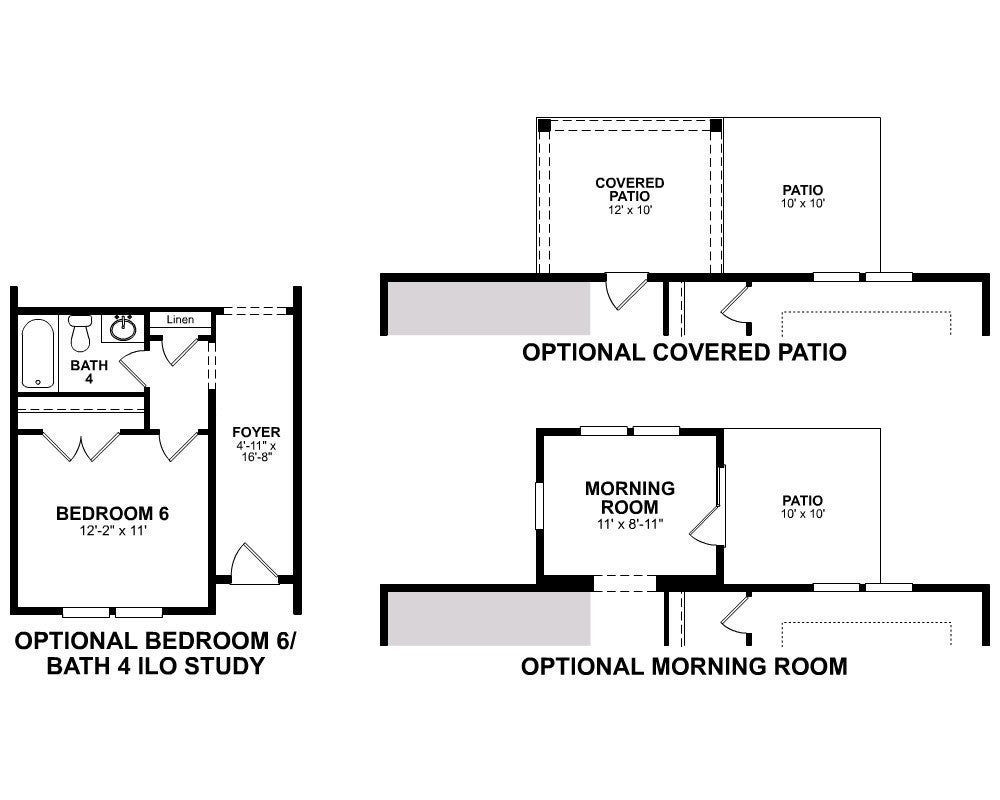
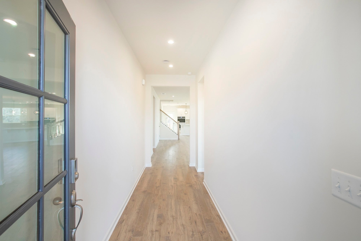
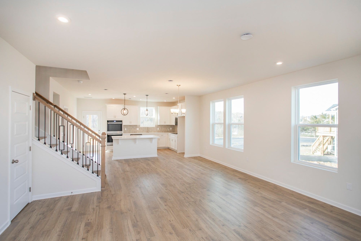
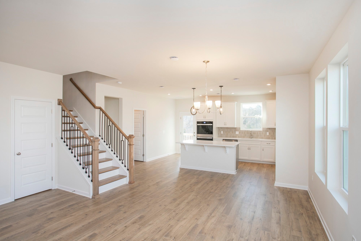
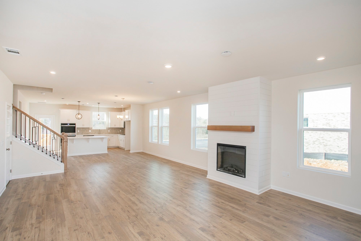
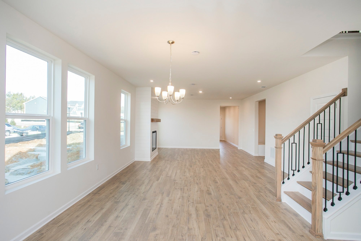
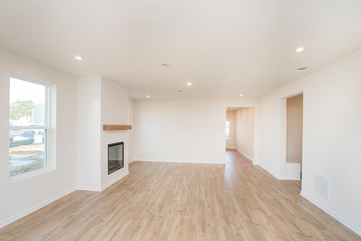
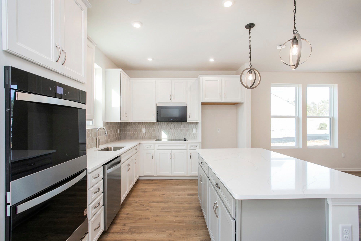
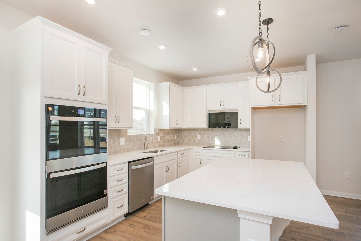
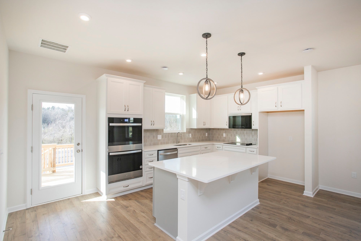
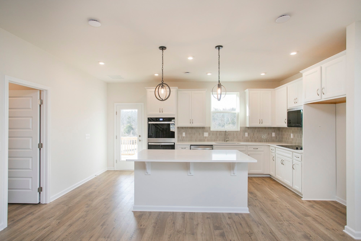
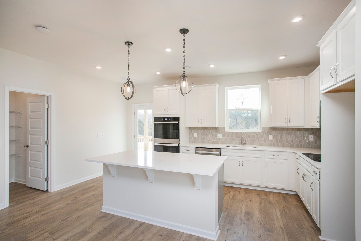
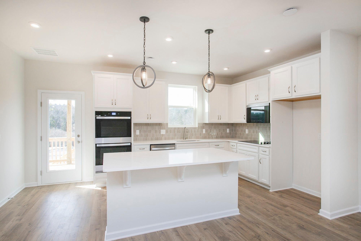
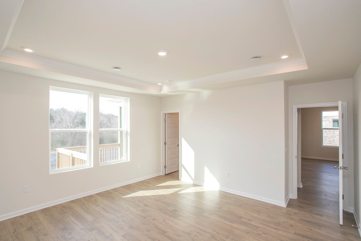
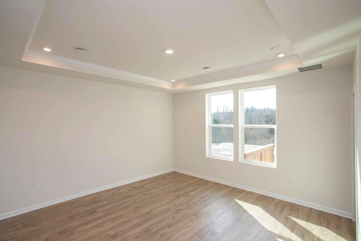
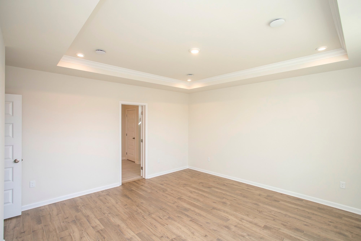
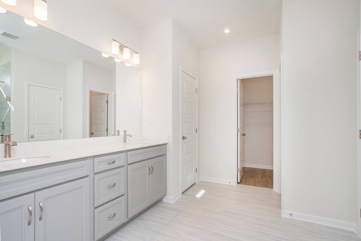
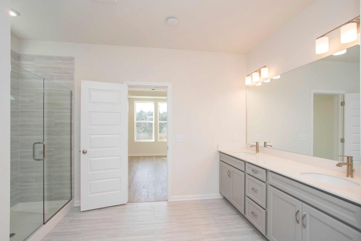
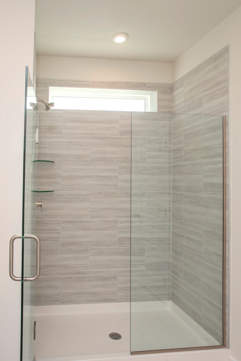
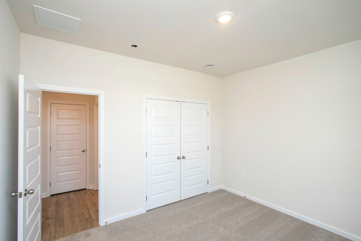
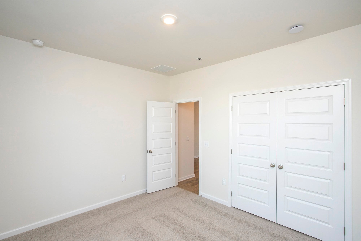
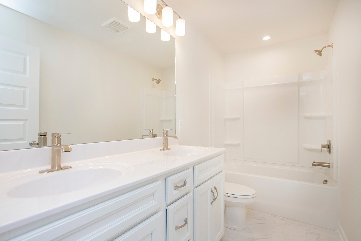
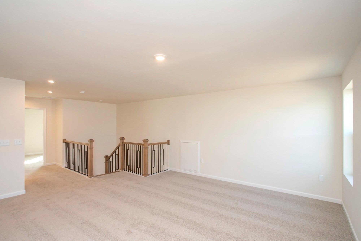
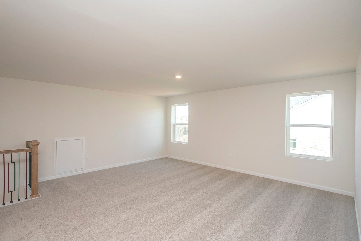
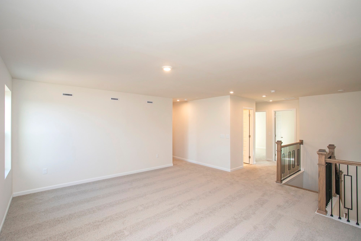
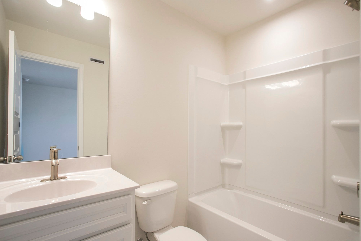
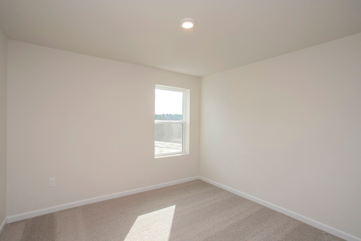
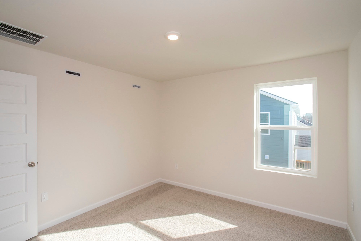
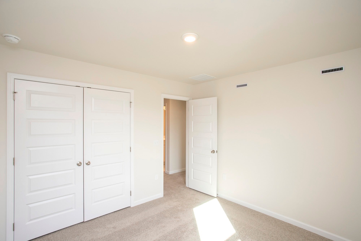
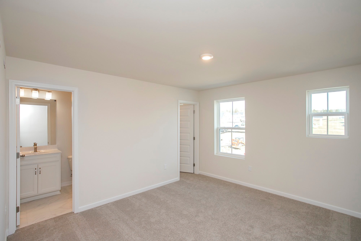
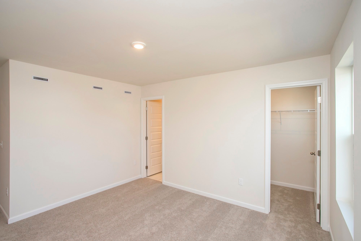
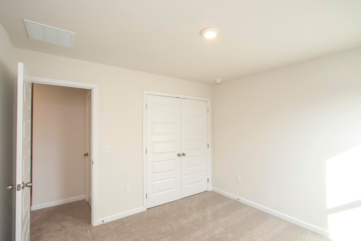
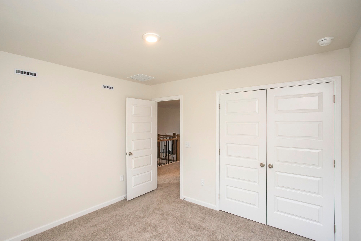
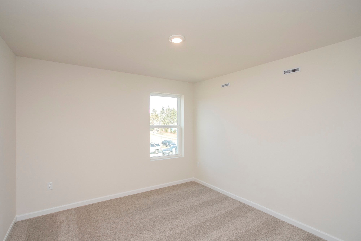
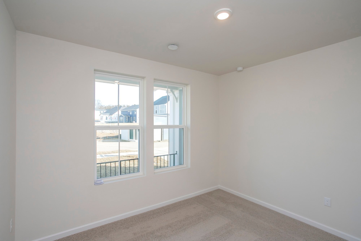
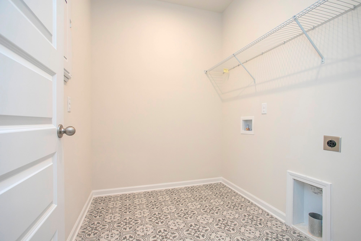
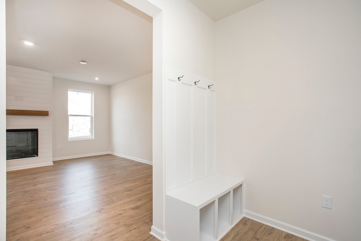
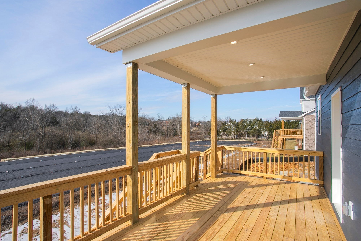
 Copyright 2025 RealTracs Solutions.
Copyright 2025 RealTracs Solutions.