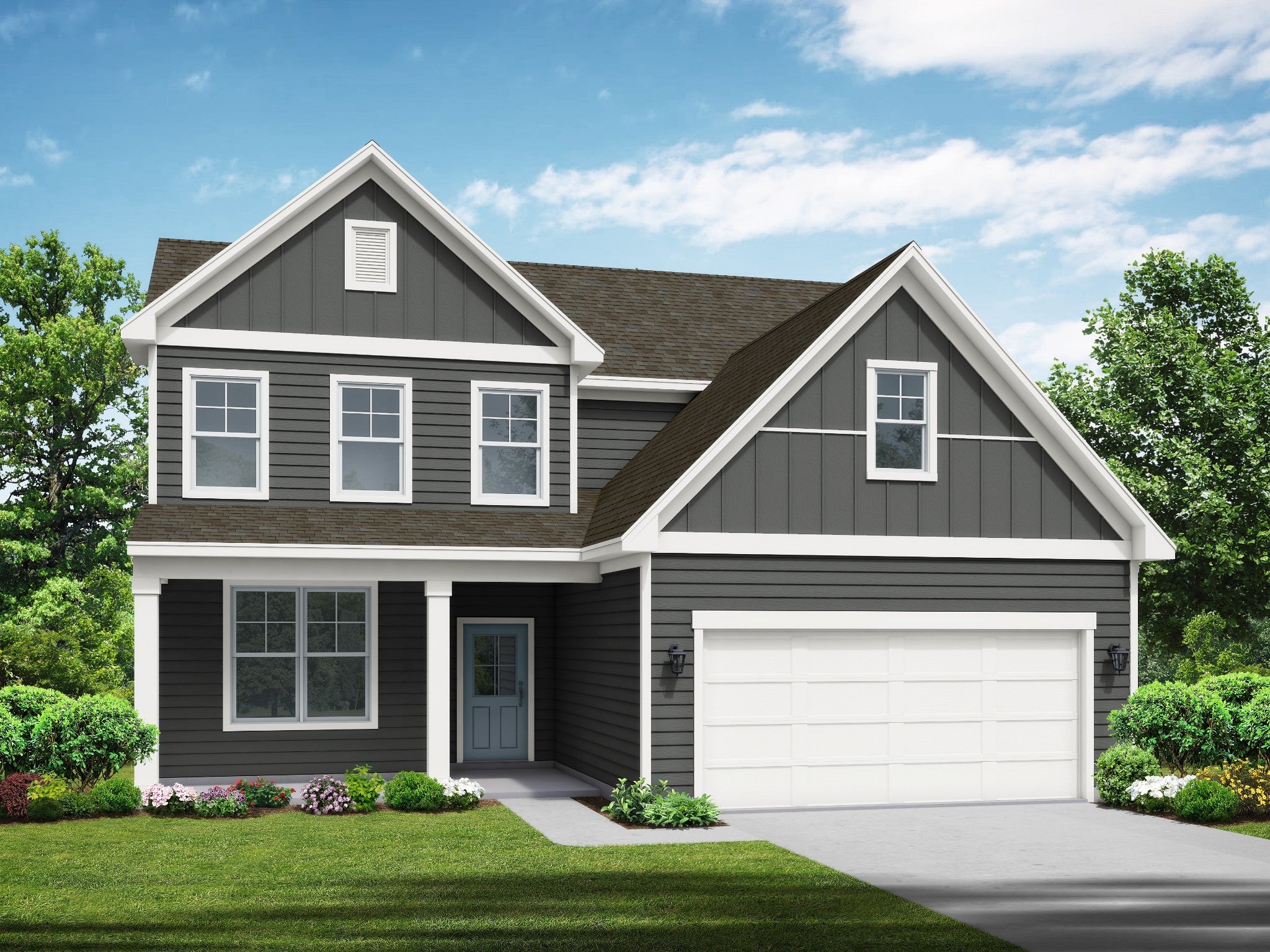$429,165 - 4016 Burton Drive, White House
- 3
- Bedrooms
- 2½
- Baths
- 2,417
- SQ. Feet
- 2025
- Year Built
PRESALE ON Ash floorplan on a Corner Homesite that has an handsome exterior, featuring brick and hardie board, lies a coveted, open floorplan. The Foyer welcomes guests past a study with french doors and into a stunning kitchen with quartz countertops, stainless appliances with gas stove, beautiful 42 inch dark gray cabinets, and upgraded tile backsplash. The family room at the centerpiece of the home with upgraded hard surface throughout. Owners suite on the main floor has tray ceiling, with the bathroom having double vanities, walk in tile shower, and large walk in closet that opens to the laundry. As you walk upstairs you see an amazing Bonus room, two additional bedrooms, with full bath with dual sink vanity and additional walk out storage. Off the back of this home has a covered patio perfect for entertaining. Absolutely amazing corner homesite and home is loaded with upgrades!
Essential Information
-
- MLS® #:
- 2990124
-
- Price:
- $429,165
-
- Bedrooms:
- 3
-
- Bathrooms:
- 2.50
-
- Full Baths:
- 2
-
- Half Baths:
- 1
-
- Square Footage:
- 2,417
-
- Acres:
- 0.00
-
- Year Built:
- 2025
-
- Type:
- Residential
-
- Sub-Type:
- Single Family Residence
-
- Style:
- Traditional
-
- Status:
- Under Contract - Not Showing
Community Information
-
- Address:
- 4016 Burton Drive
-
- Subdivision:
- Calista Farms
-
- City:
- White House
-
- County:
- Robertson County, TN
-
- State:
- TN
-
- Zip Code:
- 37188
Amenities
-
- Amenities:
- Sidewalks, Underground Utilities, Trail(s)
-
- Utilities:
- Water Available, Cable Connected
-
- Parking Spaces:
- 2
-
- # of Garages:
- 2
-
- Garages:
- Garage Faces Front
Interior
-
- Interior Features:
- Ceiling Fan(s), Entrance Foyer, Extra Closets, High Ceilings, Open Floorplan, Pantry, Walk-In Closet(s), High Speed Internet
-
- Appliances:
- Gas Oven, Gas Range, Dishwasher, Disposal, Microwave, Stainless Steel Appliance(s)
-
- Heating:
- Central
-
- Cooling:
- Central Air
-
- # of Stories:
- 2
Exterior
-
- Lot Description:
- Level
-
- Construction:
- Hardboard Siding, Brick
School Information
-
- Elementary:
- Robert F. Woodall Elementary
-
- Middle:
- White House Heritage Elementary School
-
- High:
- White House Heritage High School
Additional Information
-
- Days on Market:
- 27
Listing Details
- Listing Office:
- Davidson Homes, Llc

 Copyright 2025 RealTracs Solutions.
Copyright 2025 RealTracs Solutions.