$479,900 - 4863 Hunter Rd, Southside
- 3
- Bedrooms
- 2½
- Baths
- 1,924
- SQ. Feet
- 1.5
- Acres
Beautiful 3 Bedrooms/2.5 Bathroom Ranch Sitting on 1.5 Wooded Acres with Modern Finishes! This open concept split floorplan showcases an Entertainer's kitchen featuring an oversized island, built in double oven, gas range with hood vent, and a walk in pantry. No Carpet! LVP throughout main living to include secondary bedrooms - tile in bathrooms & laundry. Gas fireplace with built ins with granite countertops & floating shelves. Primary suite offers a standalone bathtub, tiled shower from floor to ceiling, and separate vanities. Custom shelving in the primary closet with access to the laundry room! But, there's more - Laundry room with cabinets & a wash sink. Reinforced deck ready for a hot tub, 30 AMP RV outlet, and a gas tankless water heater. This home has everything you've ever wanted & more! The builder is offering up to 3% of purchase price towards buyers closing costs, concessions, rate buy down, etc with a FPO!
Essential Information
-
- MLS® #:
- 2990091
-
- Price:
- $479,900
-
- Bedrooms:
- 3
-
- Bathrooms:
- 2.50
-
- Full Baths:
- 2
-
- Half Baths:
- 1
-
- Square Footage:
- 1,924
-
- Acres:
- 1.50
-
- Year Built:
- 2025
-
- Type:
- Residential
-
- Sub-Type:
- Single Family Residence
-
- Status:
- Active
Community Information
-
- Address:
- 4863 Hunter Rd
-
- Subdivision:
- Kolbe Farms
-
- City:
- Southside
-
- County:
- Montgomery County, TN
-
- State:
- TN
-
- Zip Code:
- 37171
Amenities
-
- Utilities:
- Electricity Available, Water Available
-
- Parking Spaces:
- 2
-
- # of Garages:
- 2
-
- Garages:
- Garage Faces Side
Interior
-
- Interior Features:
- Built-in Features, Ceiling Fan(s), High Ceilings, Open Floorplan, Pantry, Walk-In Closet(s), Kitchen Island
-
- Appliances:
- Built-In Electric Oven, Double Oven, Built-In Gas Range, Dishwasher, Disposal, Microwave, Refrigerator, Stainless Steel Appliance(s)
-
- Heating:
- Central, Electric
-
- Cooling:
- Central Air, Electric
-
- Fireplace:
- Yes
-
- # of Fireplaces:
- 1
-
- # of Stories:
- 1
Exterior
-
- Lot Description:
- Wooded
-
- Construction:
- Vinyl Siding
School Information
-
- Elementary:
- Montgomery Central Elementary
-
- Middle:
- Montgomery Central Middle
-
- High:
- Montgomery Central High
Additional Information
-
- Date Listed:
- September 5th, 2025
-
- Days on Market:
- 23
Listing Details
- Listing Office:
- Century 21 Platinum Properties
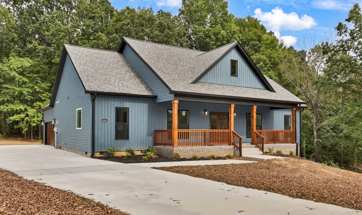
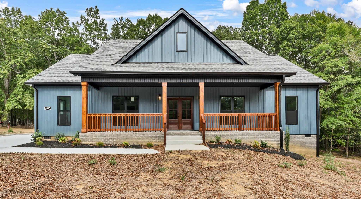
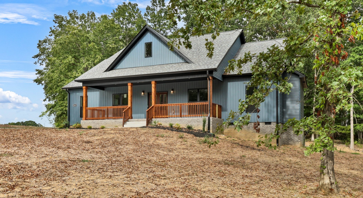
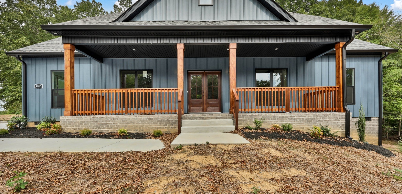
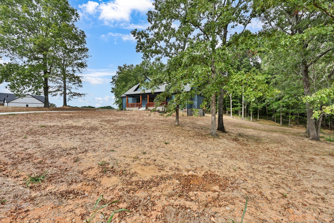
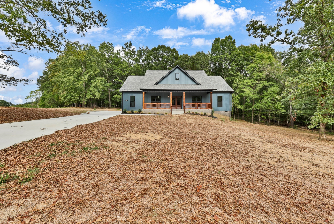
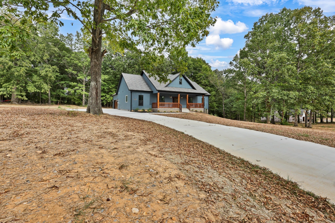
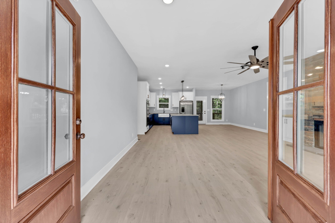
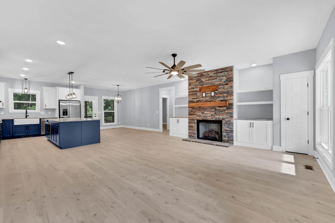
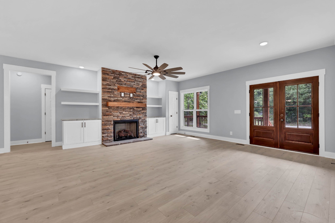
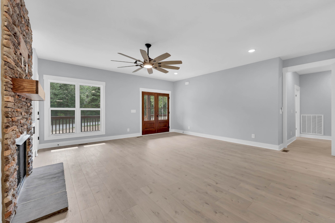
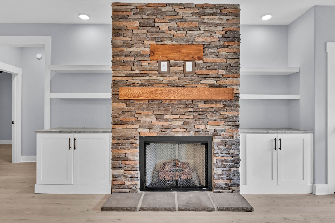
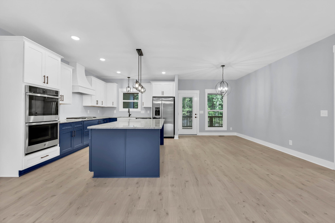
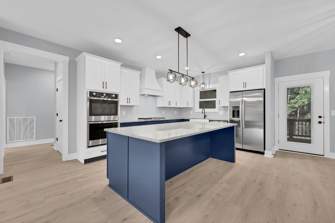
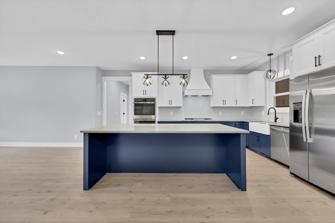
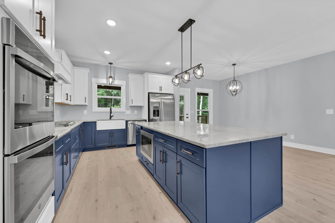
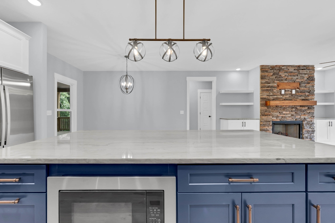
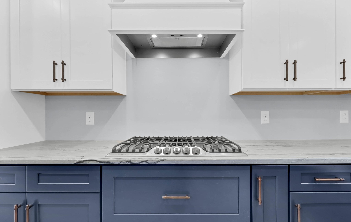
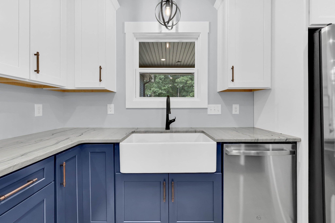
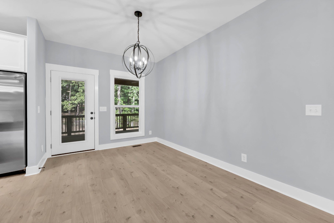
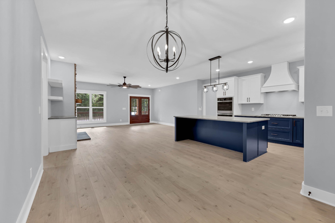
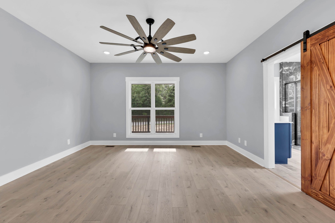
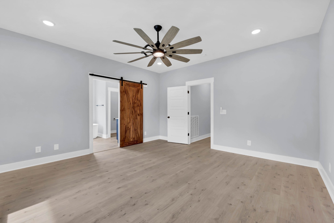
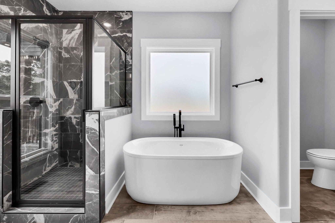
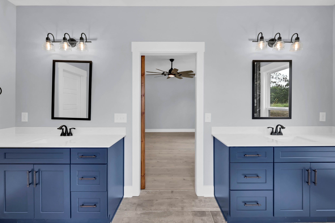
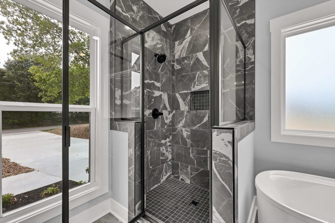
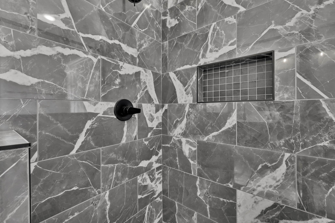
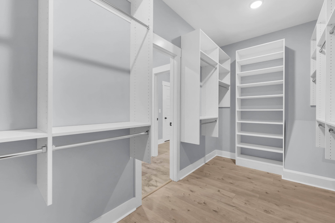
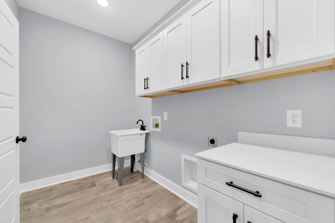
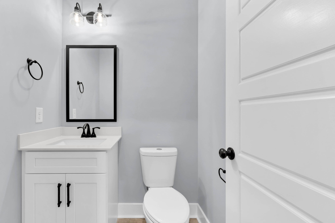
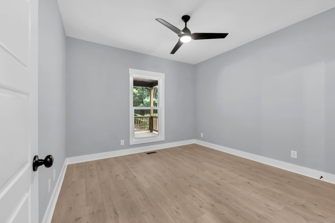
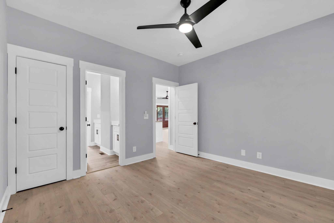
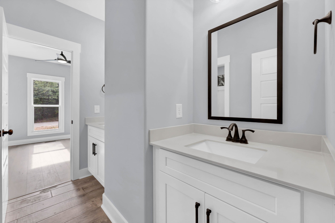
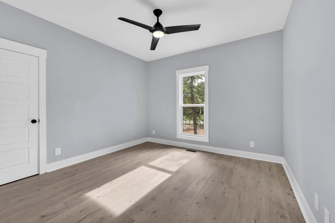
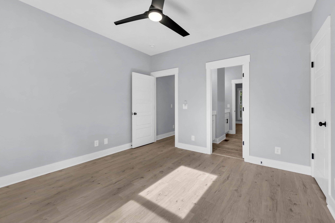
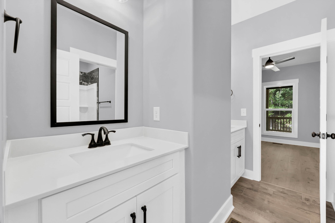
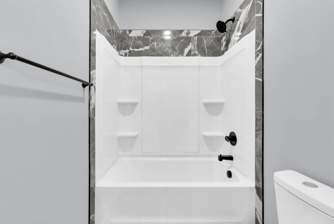
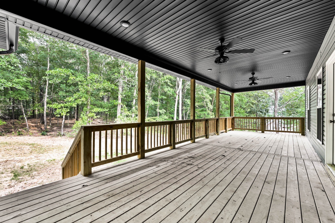
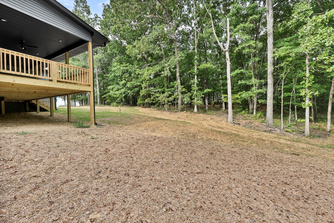
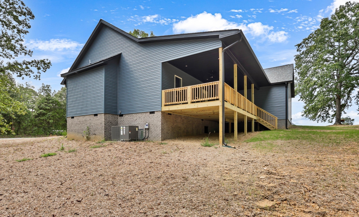
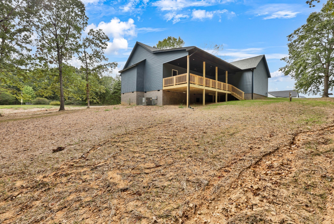
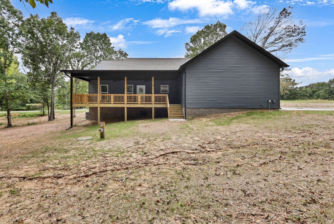
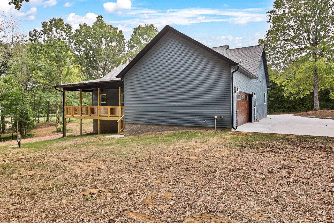
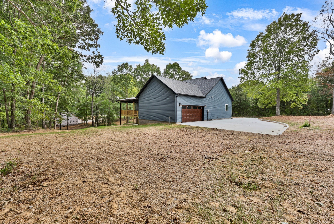
 Copyright 2025 RealTracs Solutions.
Copyright 2025 RealTracs Solutions.