$675,000 - 833 Clematis Dr, Smyrna
- 5
- Bedrooms
- 4
- Baths
- 3,326
- SQ. Feet
- 0.33
- Acres
Welcome to this exquisite 3,300+ square foot residence nestled in the Amberton community of Smyrna. This home offers five bedrooms and four baths, all adorned with premium finishes and thoughtful custom touches. On the main level, you'll find a luxurious primary suite and a guest suite for convenience. Upstairs, three additional bedrooms and two baths are complemented by a huge bonus room over the garage—ideal for a media room, playroom, or home office. The kitchen is a chef’s dream with quartz countertops, and the home features a striking granite staircase and custom closets throughout. Enjoy the luxury vinyl plank flooring and the abundance of natural light from the tall, soaring ceilings. Out back, relax on the screened patio overlooking a fenced, private backyard—a perfect spot for outdoor gatherings. And with an extended concrete driveway, you'll have plenty of parking space. Every inch of this home is crafted to impress and ready to welcome you home.
Essential Information
-
- MLS® #:
- 2990079
-
- Price:
- $675,000
-
- Bedrooms:
- 5
-
- Bathrooms:
- 4.00
-
- Full Baths:
- 4
-
- Square Footage:
- 3,326
-
- Acres:
- 0.33
-
- Year Built:
- 2020
-
- Type:
- Residential
-
- Sub-Type:
- Single Family Residence
-
- Status:
- Active
Community Information
-
- Address:
- 833 Clematis Dr
-
- Subdivision:
- Amberton Sec 3
-
- City:
- Smyrna
-
- County:
- Rutherford County, TN
-
- State:
- TN
-
- Zip Code:
- 37167
Amenities
-
- Amenities:
- Playground, Pool, Trail(s)
-
- Utilities:
- Water Available
-
- Parking Spaces:
- 2
-
- # of Garages:
- 2
-
- Garages:
- Attached
Interior
-
- Interior Features:
- Kitchen Island
-
- Appliances:
- Built-In Gas Range, Disposal, Microwave, Refrigerator, Stainless Steel Appliance(s)
-
- Heating:
- Central
-
- Cooling:
- Central Air
-
- Fireplace:
- Yes
-
- # of Fireplaces:
- 1
-
- # of Stories:
- 2
Exterior
-
- Construction:
- Brick, Vinyl Siding
School Information
-
- Elementary:
- Stewarts Creek Elementary School
-
- Middle:
- Stewarts Creek Middle School
-
- High:
- Stewarts Creek High School
Additional Information
-
- Date Listed:
- September 5th, 2025
-
- Days on Market:
- 7
Listing Details
- Listing Office:
- Keller Williams Realty Nashville/franklin
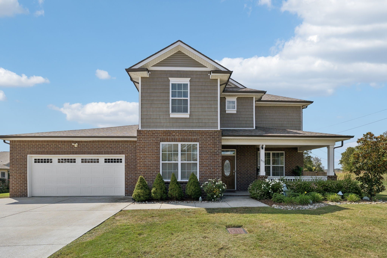
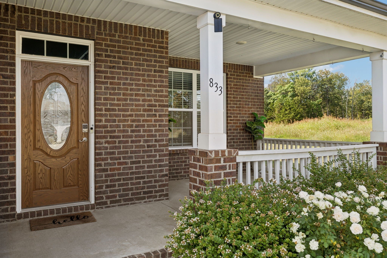
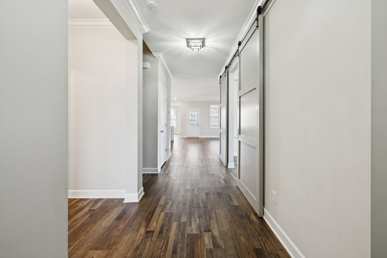
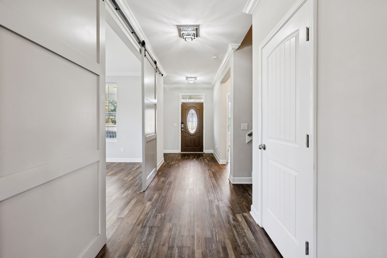
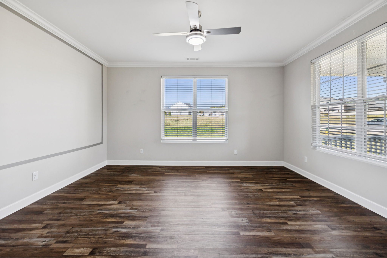
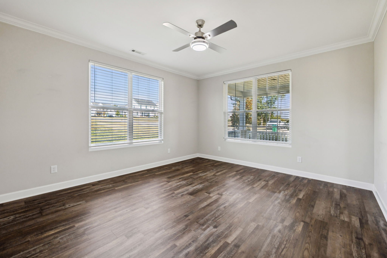
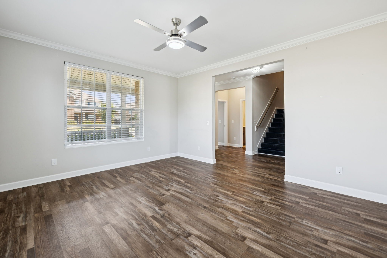
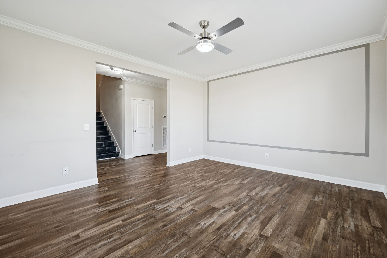
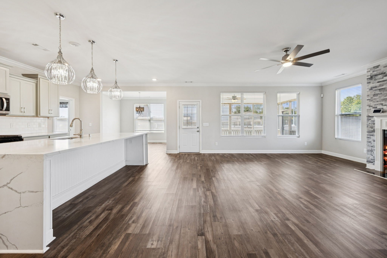
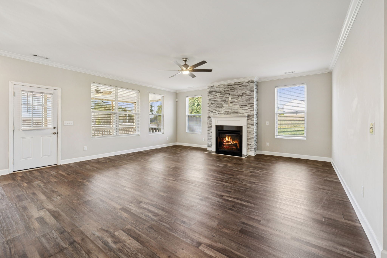
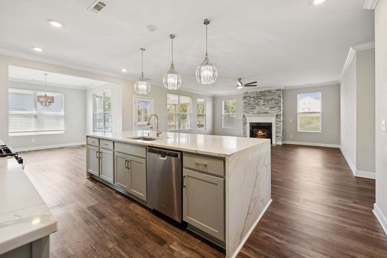
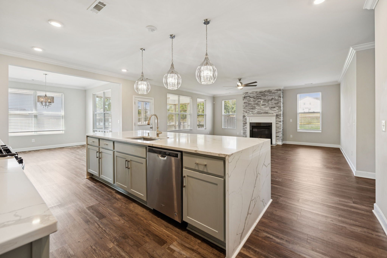
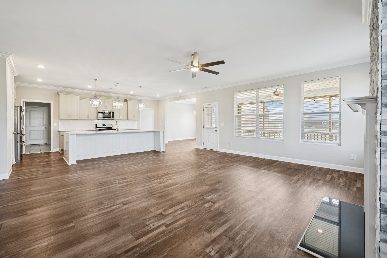

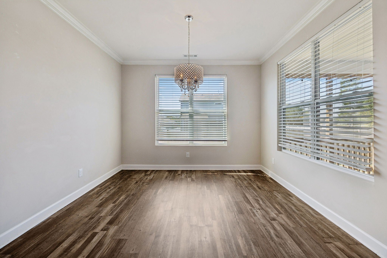
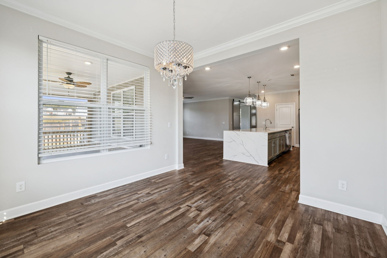

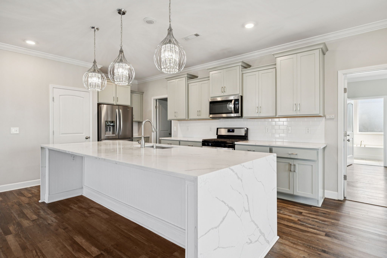
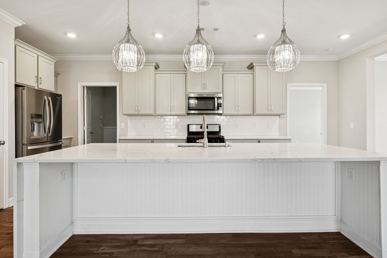
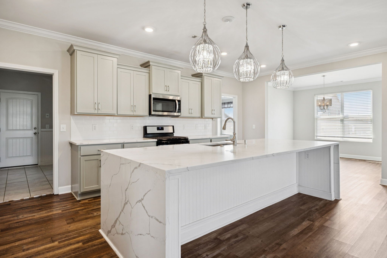
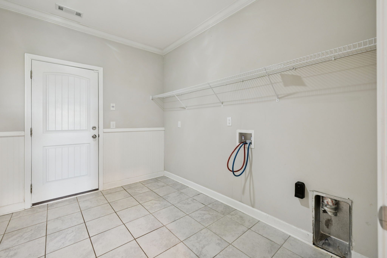
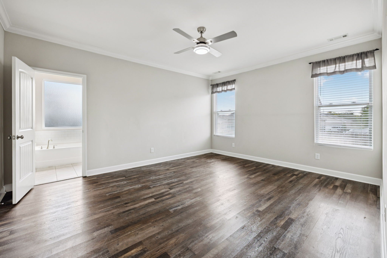
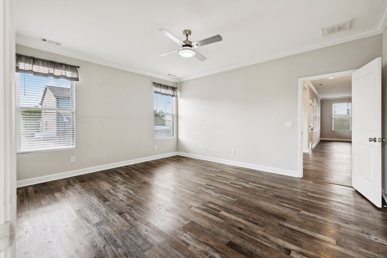
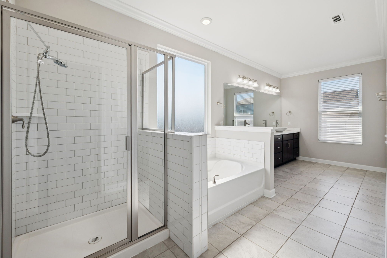
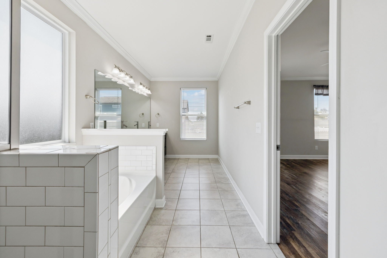
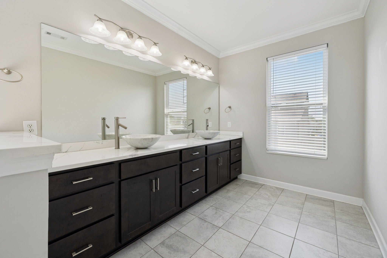

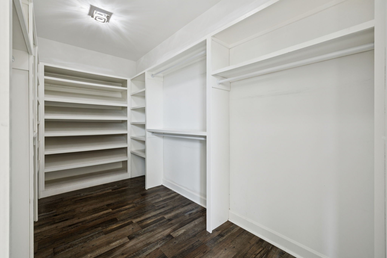
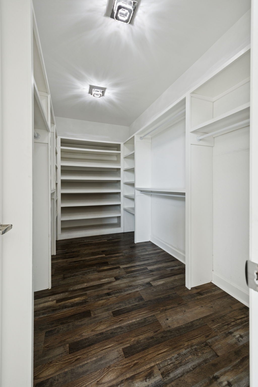
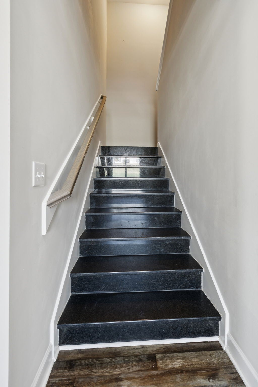
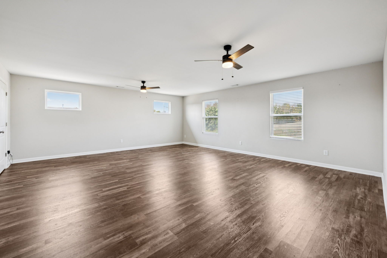
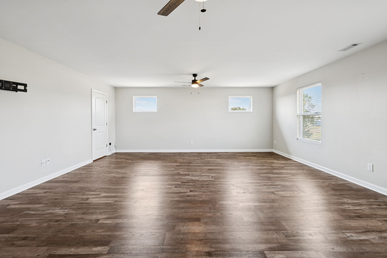
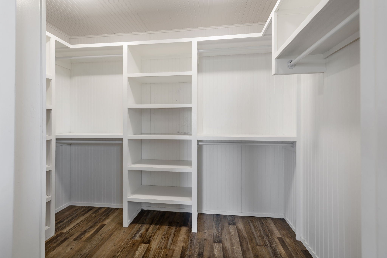
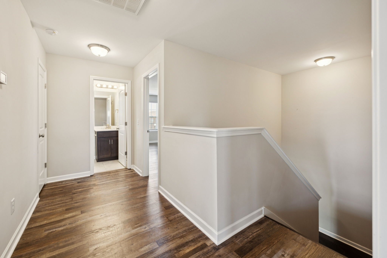
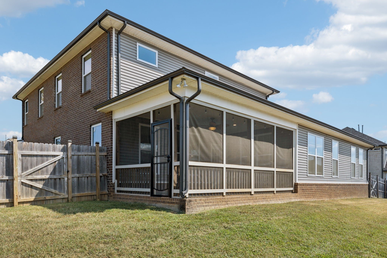
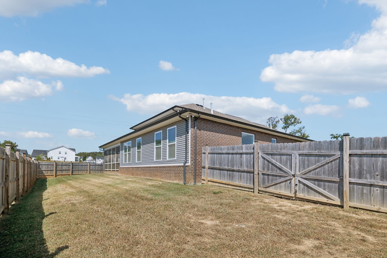
 Copyright 2025 RealTracs Solutions.
Copyright 2025 RealTracs Solutions.