$559,999 - 4108 Edwards Ave, Nashville
- 4
- Bedrooms
- 2
- Baths
- 2,550
- SQ. Feet
- 0.52
- Acres
Just Listed in East Nashville Maplewood Neighborhood! Welcome to your dream home in one of Nashville’s most desirable neighborhoods! Detached Garage with AC and room to run a business! Set on over half an acre of land with mature trees and plenty of shade, this beautifully remodeled property combines comfort, style, and space—right in the heart of East Nashville. Featuring 4 bedrooms and 2 full baths, this home also features a fully finished walkout basement complete with living quarters—ideal for a guest suite, rental potential, or multigenerational living. Recent updates include a brand-new HVAC system and new water heater, offering peace of mind and energy efficiency. Enjoy the charm of an established lot with the convenience of being just minutes from East Nashville’s vibrant food scene, live music venues, boutique shopping, parks, and a short drive to Everything Nashville has to offer. Huge covered backyard Deck, perfect for pets with lots of shade and fenced in. New Kitchen, Bathrooms, Windows, HVAC, Lighting Fixtures, and Flooring in Basement all NEW for ease of mind. Hardwood Floors Upstairs. Homes with this much character, land, and flexible living space rarely hit the market—schedule your private tour today! Floor Plans, 3D Tour, Photos and more at https://media.showingtimeplus.com/sites/4108-edwards-ave-nashville-tn-37216-16656017/branded
Essential Information
-
- MLS® #:
- 2990026
-
- Price:
- $559,999
-
- Bedrooms:
- 4
-
- Bathrooms:
- 2.00
-
- Full Baths:
- 2
-
- Square Footage:
- 2,550
-
- Acres:
- 0.52
-
- Year Built:
- 1959
-
- Type:
- Residential
-
- Sub-Type:
- Single Family Residence
-
- Style:
- Ranch
-
- Status:
- Active
Community Information
-
- Address:
- 4108 Edwards Ave
-
- Subdivision:
- Maplewood Heights
-
- City:
- Nashville
-
- County:
- Davidson County, TN
-
- State:
- TN
-
- Zip Code:
- 37216
Amenities
-
- Utilities:
- Water Available, Cable Connected
-
- Parking Spaces:
- 10
-
- # of Garages:
- 4
-
- Garages:
- Detached, Concrete, Driveway
Interior
-
- Interior Features:
- Built-in Features, Ceiling Fan(s), Extra Closets, Open Floorplan, Walk-In Closet(s), Wet Bar, High Speed Internet
-
- Appliances:
- Electric Oven, Electric Range, Dishwasher, Disposal, Microwave, Refrigerator, Stainless Steel Appliance(s)
-
- Heating:
- Central
-
- Cooling:
- Central Air
-
- # of Stories:
- 2
Exterior
-
- Roof:
- Metal
-
- Construction:
- Brick, Vinyl Siding
School Information
-
- Elementary:
- Glengarry Elementary
-
- Middle:
- Gra-Mar Middle School
-
- High:
- Maplewood Comp High School
Additional Information
-
- Date Listed:
- September 5th, 2025
-
- Days on Market:
- 15
Listing Details
- Listing Office:
- Lpt Realty Llc
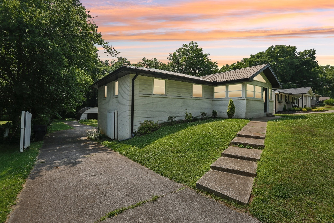
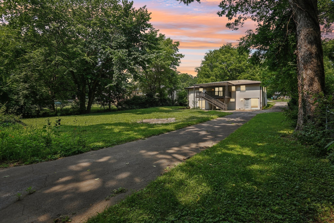
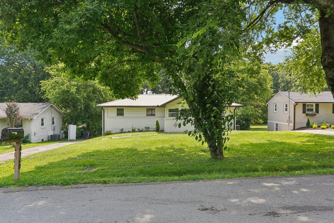
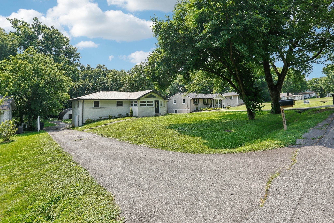
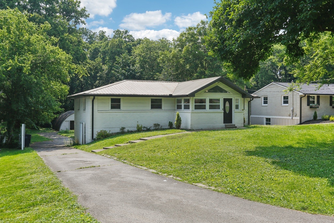
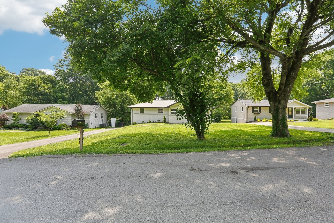
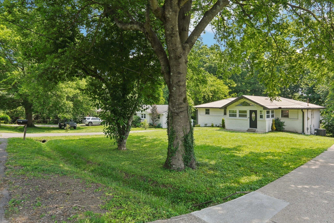
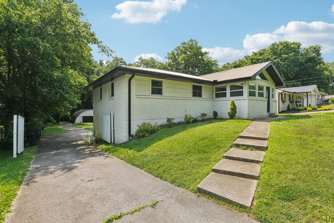
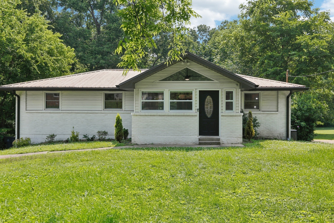
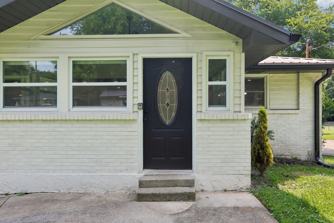
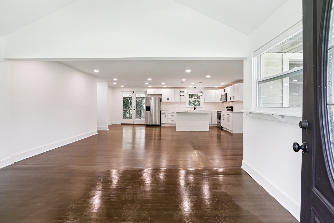
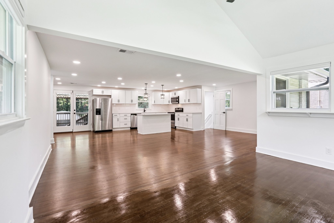
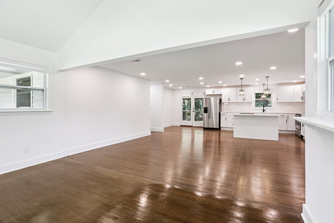
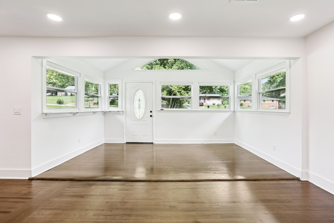
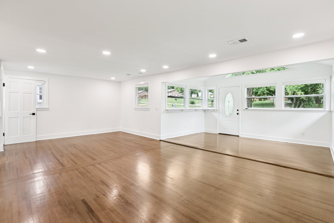
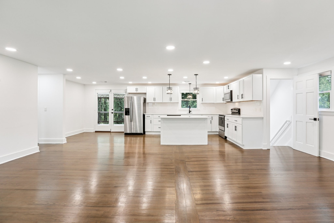
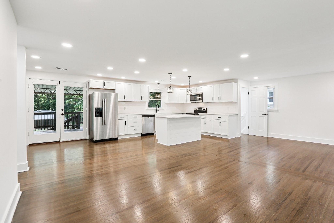
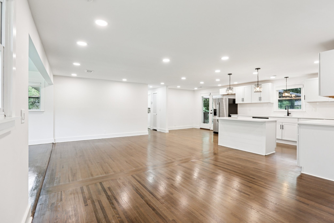
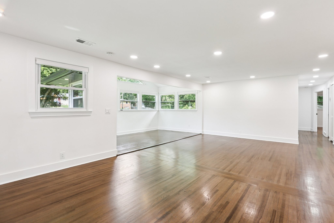
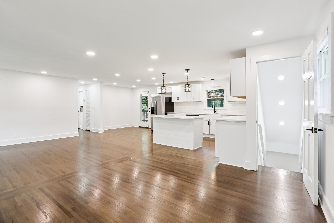
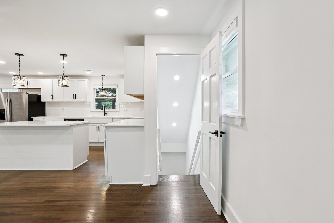
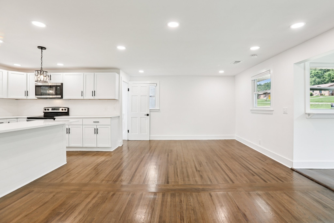
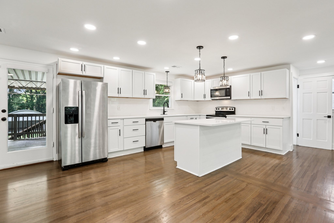
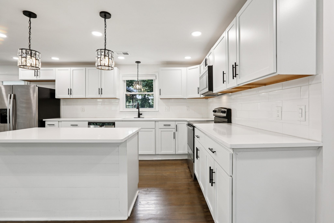
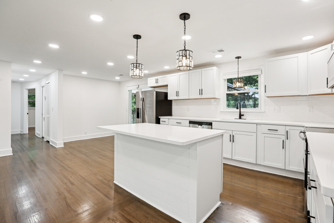
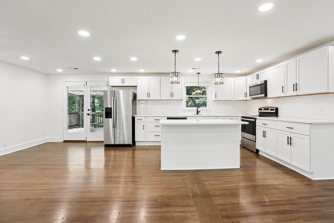
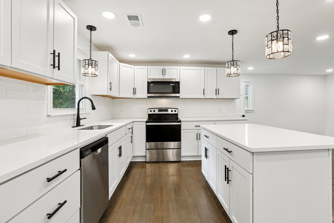
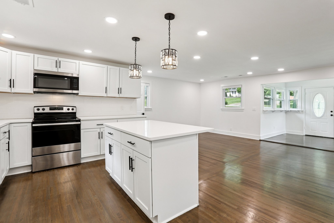
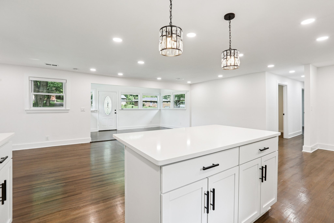
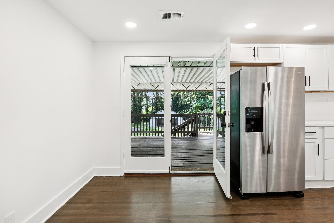
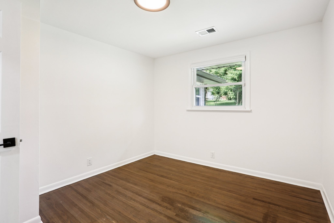
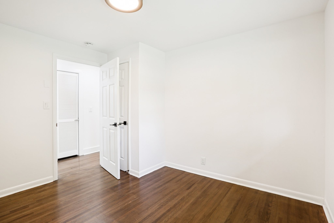
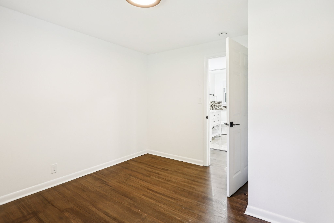
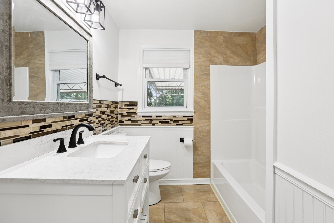
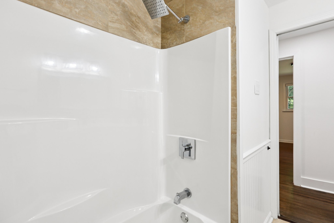
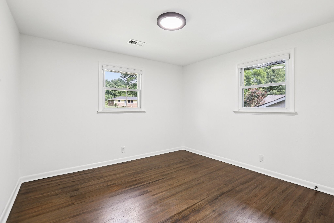
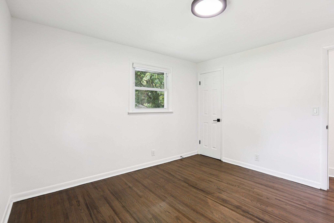
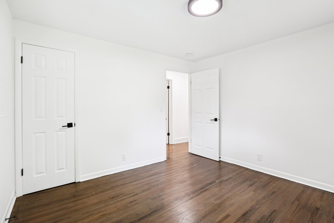
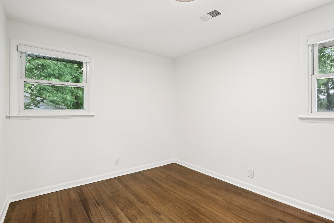
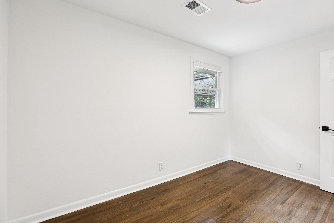
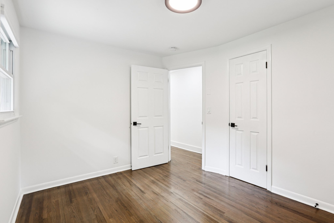
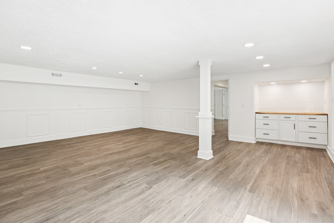
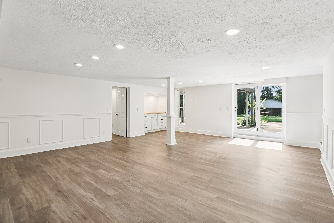
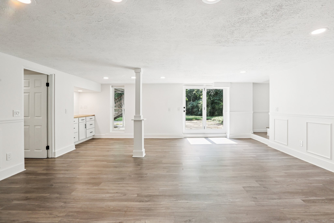
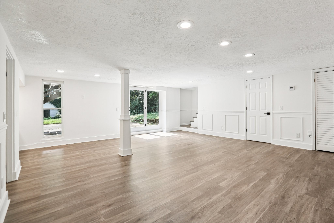
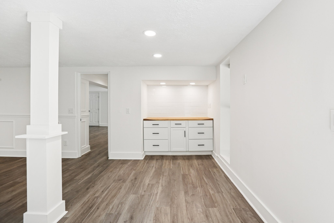
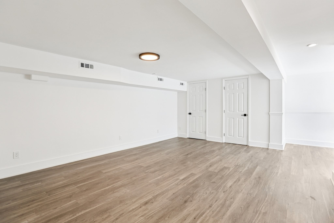
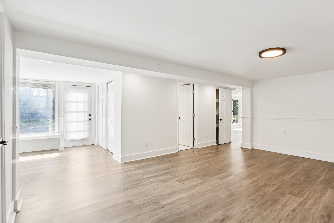
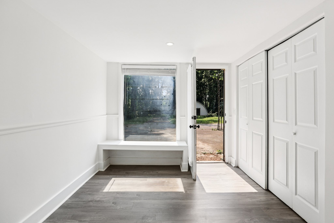
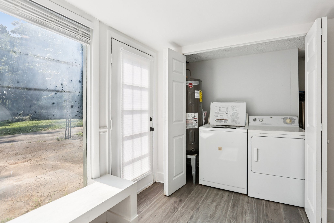
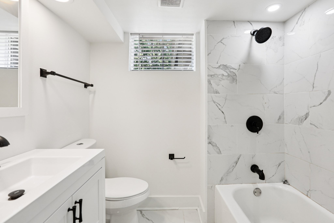
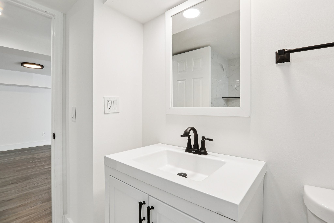
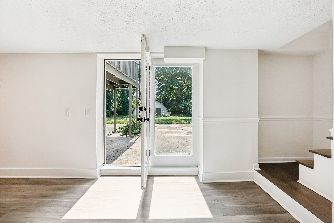
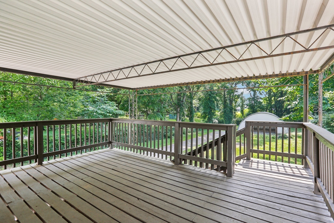
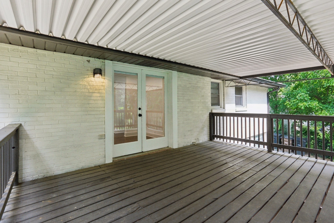
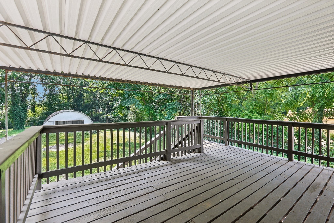
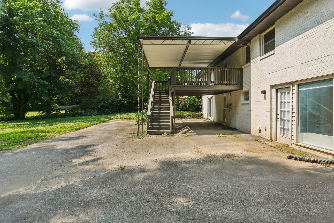
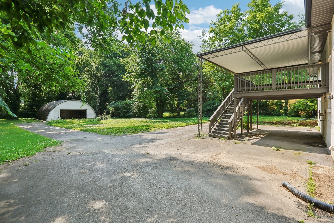
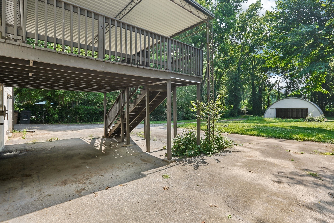
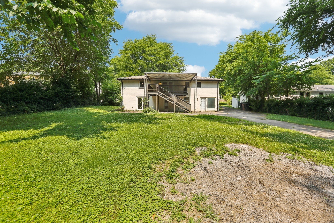
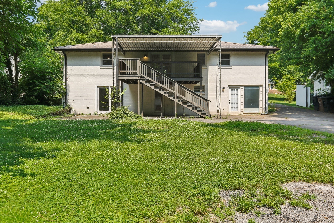
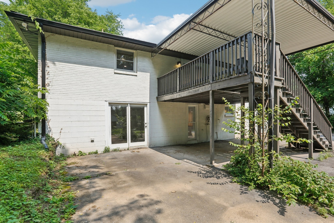
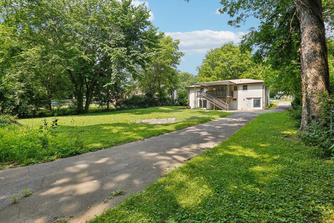
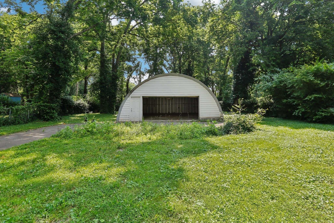
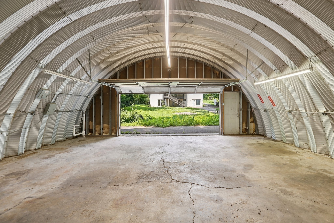
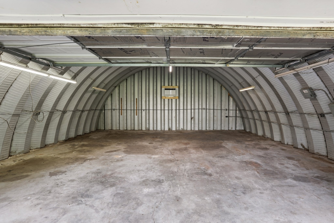
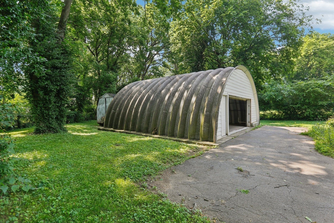
 Copyright 2025 RealTracs Solutions.
Copyright 2025 RealTracs Solutions.