$469,900 - 165 Romeo Dr, Hopkinsville
- 4
- Bedrooms
- 2½
- Baths
- 2,786
- SQ. Feet
- 3.23
- Acres
This stunning executive residence, situated on a picturesque 3.2 acre lot, offers ample space for the family and pets to thrive. Upon entering, you're immediately drawn to the serene private views behind the home. The spacious living and dining areas are perfect for relaxation or entertainment. The fully equipped kitchen boats extensive cabinetry and counter space. Currently utilized as a den, the fourth bedroom provides versatility. A cozy fireplace in the living room adds warmth and ambiance. The expansive primary bedroom features an en-suite bath, complete with a whirlpool tub, walk-in tiled shower, and dual vanity, as well as a spacious walk in closet. Guest bedrooms offer generous space and ample storage. The covered patio provides the perfect setting to unwind and take in the breathtaking views of the private backyard. Additional features include a three car garage and oversized driveway, ideal for accommodating storage needs. Conveniently located mere minutes from the parkway, the residence offers effortless commuting. This exceptional property truly has it all...call today for your private tour.
Essential Information
-
- MLS® #:
- 2990015
-
- Price:
- $469,900
-
- Bedrooms:
- 4
-
- Bathrooms:
- 2.50
-
- Full Baths:
- 2
-
- Half Baths:
- 1
-
- Square Footage:
- 2,786
-
- Acres:
- 3.23
-
- Year Built:
- 2010
-
- Type:
- Residential
-
- Sub-Type:
- Single Family Residence
-
- Status:
- Under Contract - Showing
Community Information
-
- Address:
- 165 Romeo Dr
-
- Subdivision:
- Lovers Ln Est
-
- City:
- Hopkinsville
-
- County:
- Christian County, KY
-
- State:
- KY
-
- Zip Code:
- 42240
Amenities
-
- Utilities:
- Water Available
-
- Parking Spaces:
- 3
-
- # of Garages:
- 3
-
- Garages:
- Attached
Interior
-
- Interior Features:
- Ceiling Fan(s), Walk-In Closet(s)
-
- Appliances:
- Oven, Range, Microwave, Refrigerator
-
- Heating:
- Heat Pump
-
- Cooling:
- Central Air
-
- Fireplace:
- Yes
-
- # of Fireplaces:
- 1
-
- # of Stories:
- 1
Exterior
-
- Roof:
- Shingle
-
- Construction:
- Brick
School Information
-
- Elementary:
- South Christian Elementary School
-
- Middle:
- Hopkinsville Middle School
-
- High:
- Hopkinsville High School
Additional Information
-
- Date Listed:
- September 5th, 2025
-
- Days on Market:
- 24
Listing Details
- Listing Office:
- Home Front Real Estate
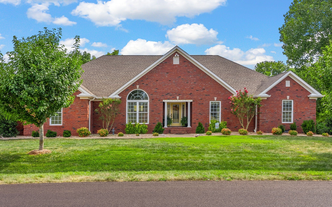
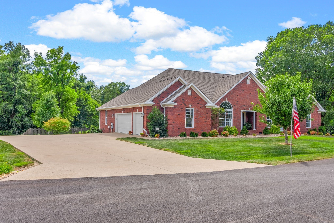
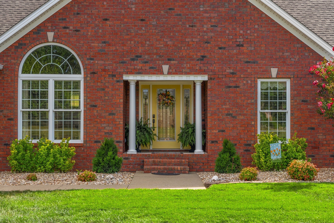
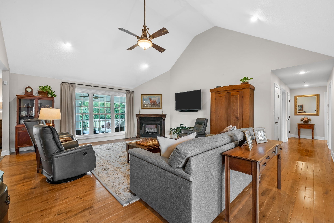
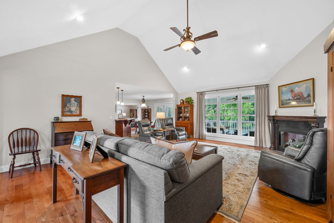
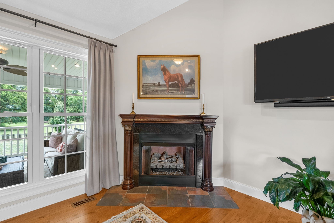
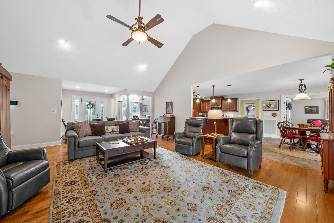
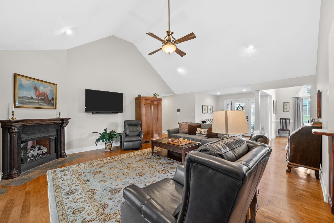
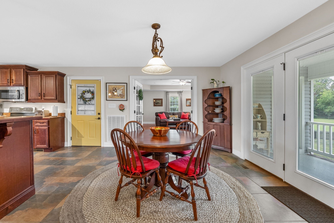
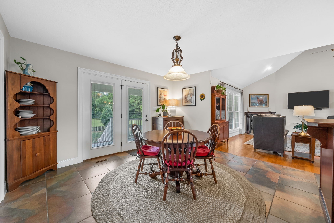
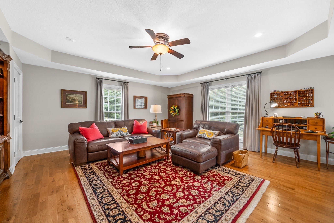
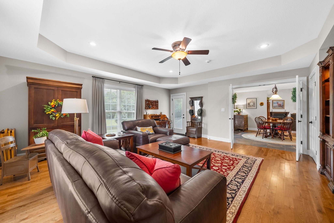
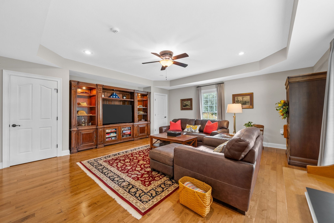
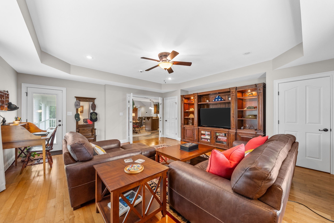
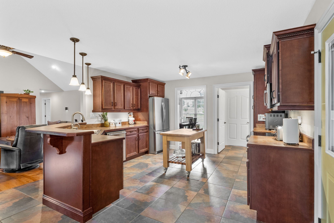
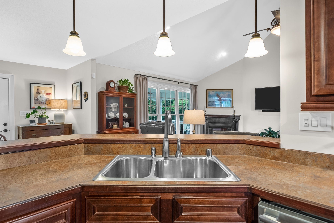
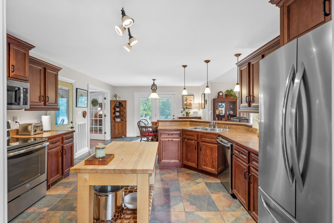
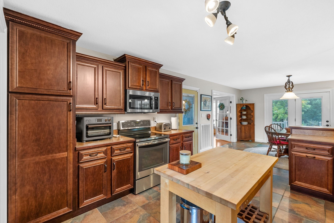
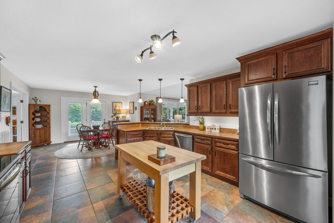
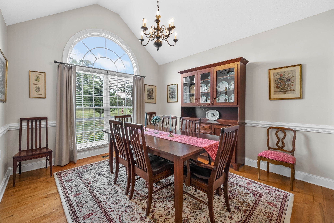
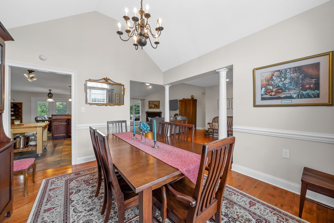
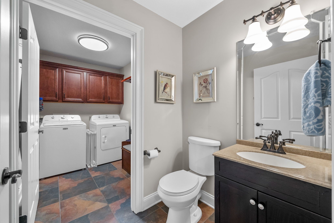
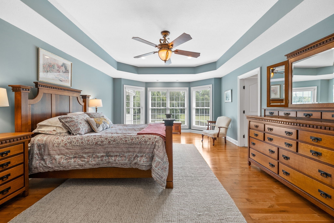
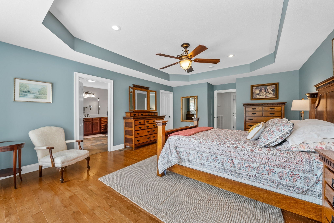
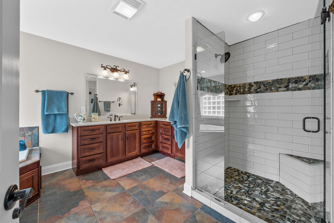
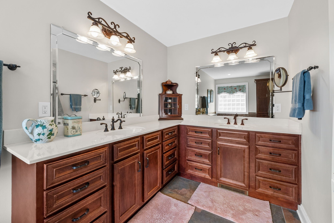
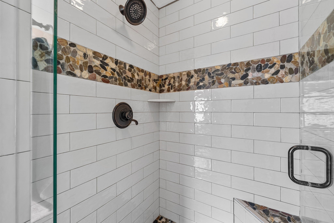
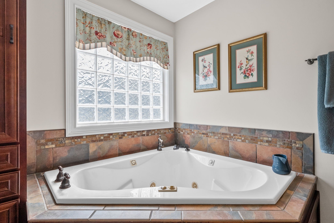
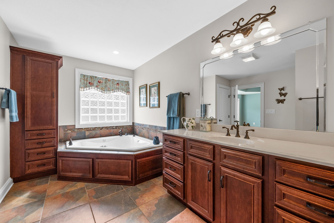
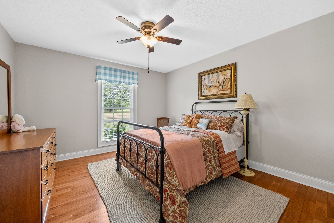
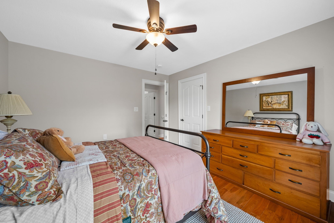
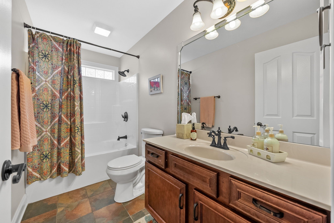
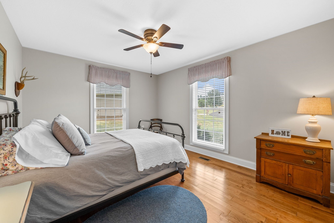
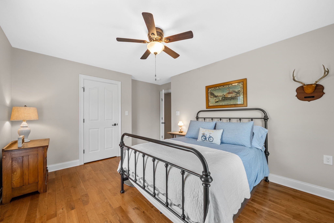
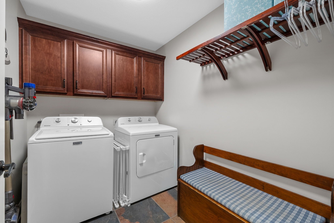
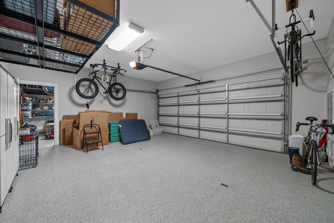
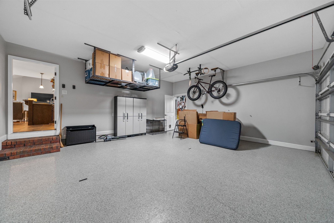
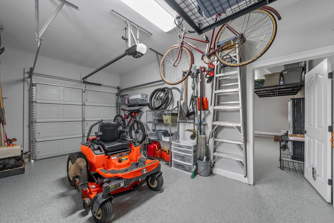
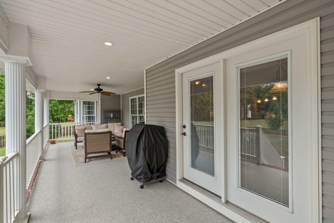
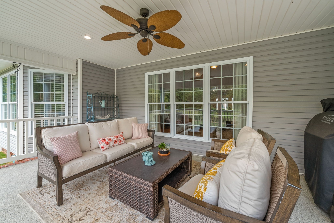
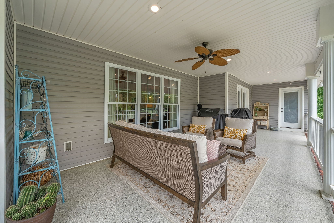
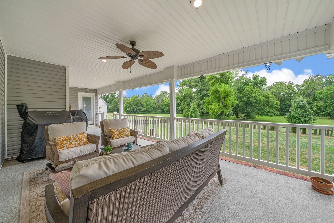
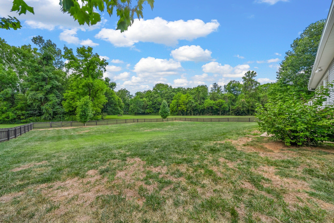
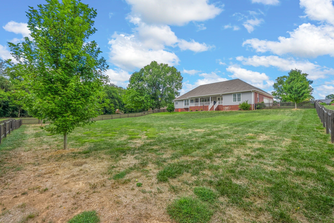
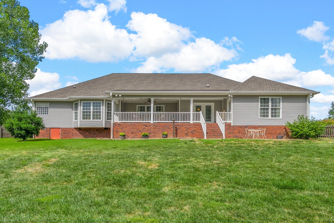
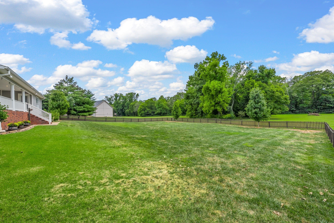
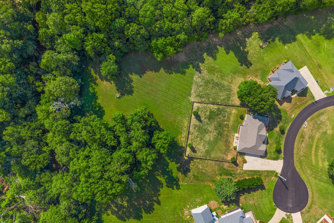
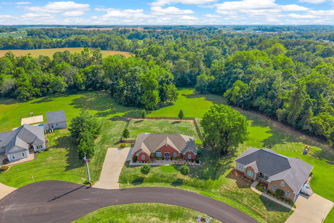
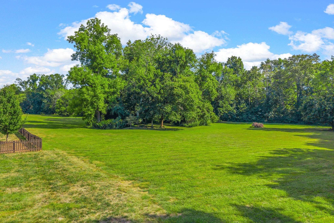
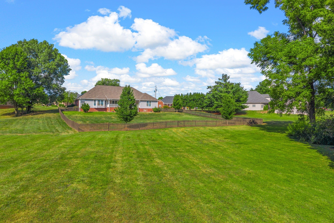
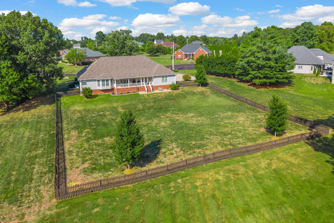
 Copyright 2025 RealTracs Solutions.
Copyright 2025 RealTracs Solutions.