$409,900 - 3148 Aidan Ln, Mount Juliet
- 3
- Bedrooms
- 2½
- Baths
- 1,479
- SQ. Feet
- 0.14
- Acres
Nestled in the desirable Bradford Park community, this charming 2-story Craftsman offers access to a pool club, walking trails, and playgrounds—all less than a mile from Providence’s premier shopping and dining. Situated on a corner lot, the home boasts inviting curb appeal with a welcoming front porch, lush landscaping, and mature trees. Out back, enjoy a private oasis with a covered patio featuring ceiling fans and a beautiful flower garden—perfect for entertaining. Inside, the living room soars with vaulted ceilings, while the open kitchen and dining area shine with granite countertops & stainless steel appliances. This is the perfect blend of comfort, convenience, and community living in one of Mt. Juliet’s most sought-after neighborhoods! *Professional Pictures coming soon.
Essential Information
-
- MLS® #:
- 2989989
-
- Price:
- $409,900
-
- Bedrooms:
- 3
-
- Bathrooms:
- 2.50
-
- Full Baths:
- 2
-
- Half Baths:
- 1
-
- Square Footage:
- 1,479
-
- Acres:
- 0.14
-
- Year Built:
- 2010
-
- Type:
- Residential
-
- Sub-Type:
- Single Family Residence
-
- Status:
- Under Contract - Showing
Community Information
-
- Address:
- 3148 Aidan Ln
-
- Subdivision:
- Providence Ph H1 Sec 4
-
- City:
- Mount Juliet
-
- County:
- Wilson County, TN
-
- State:
- TN
-
- Zip Code:
- 37122
Amenities
-
- Utilities:
- Water Available
-
- Parking Spaces:
- 2
-
- # of Garages:
- 2
-
- Garages:
- Garage Door Opener, Garage Faces Front
Interior
-
- Interior Features:
- Ceiling Fan(s), Pantry, Walk-In Closet(s)
-
- Appliances:
- Gas Oven, Gas Range, Dishwasher, Microwave, Stainless Steel Appliance(s)
-
- Heating:
- Central
-
- Cooling:
- Central Air
-
- # of Stories:
- 2
Exterior
-
- Roof:
- Shingle
-
- Construction:
- Vinyl Siding
School Information
-
- Elementary:
- Rutland Elementary
-
- Middle:
- Gladeville Middle School
-
- High:
- Wilson Central High School
Additional Information
-
- Date Listed:
- September 5th, 2025
-
- Days on Market:
- 19
Listing Details
- Listing Office:
- Benchmark Realty, Llc
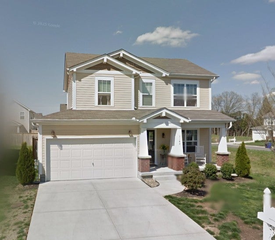
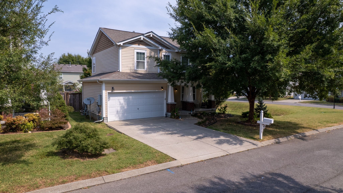
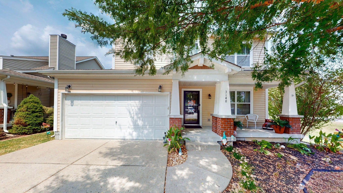
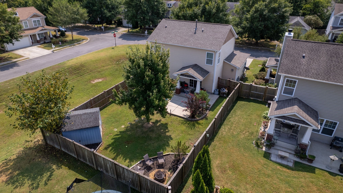
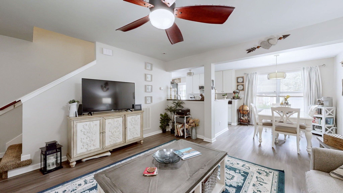
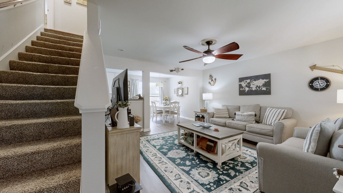
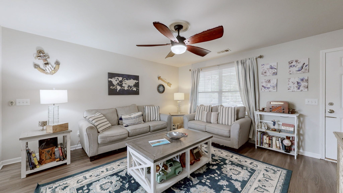
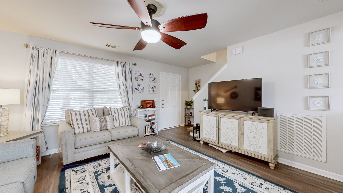
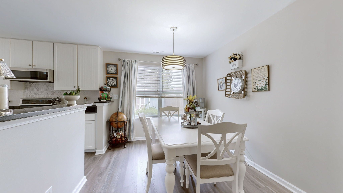
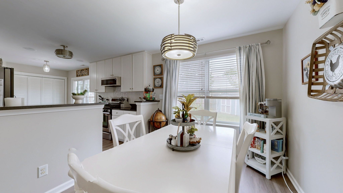
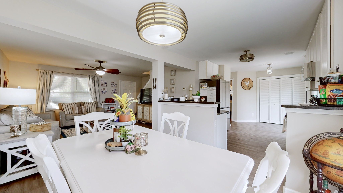
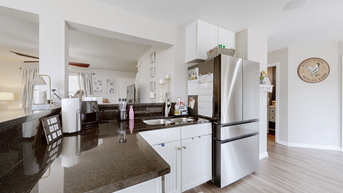
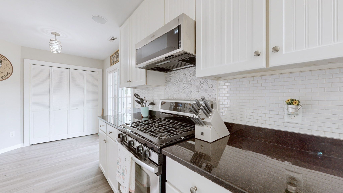
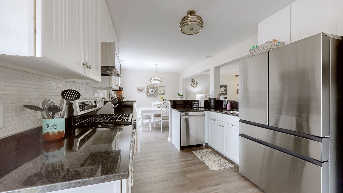
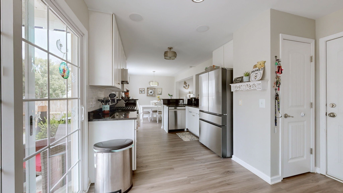
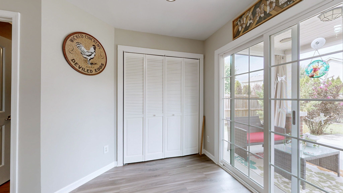
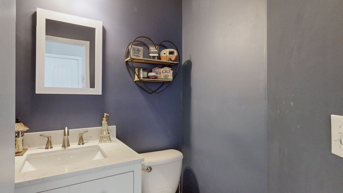
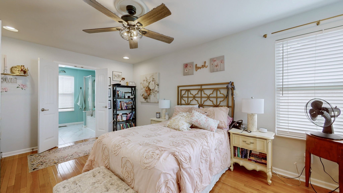
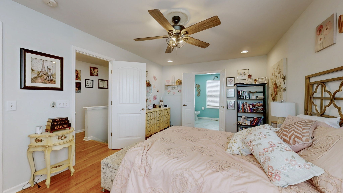
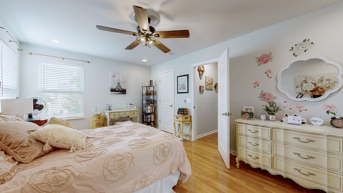
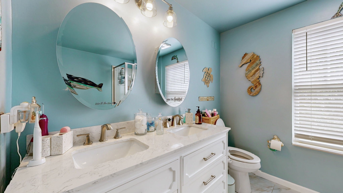
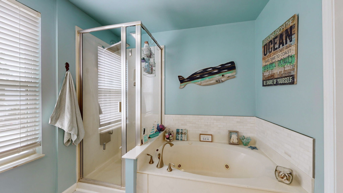
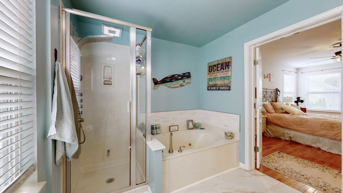
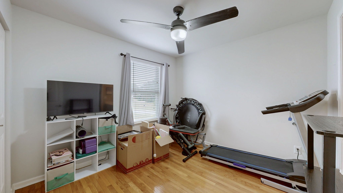
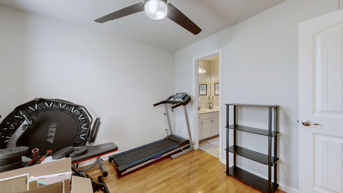
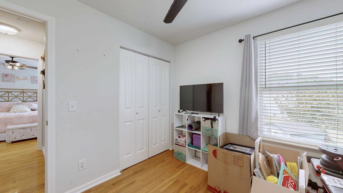
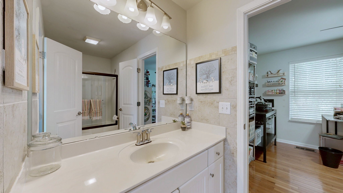
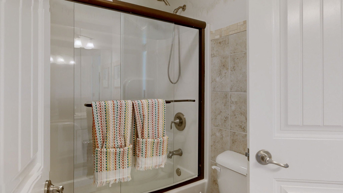
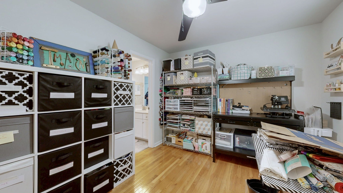
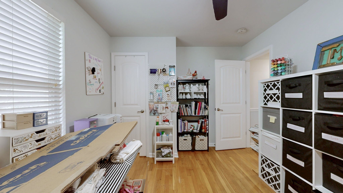
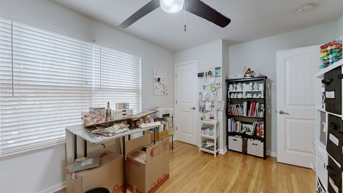
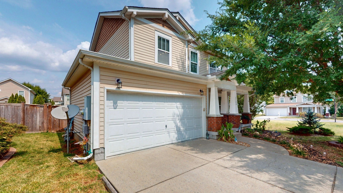
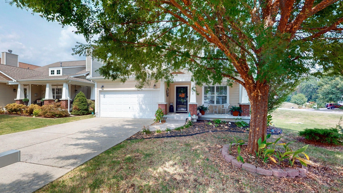
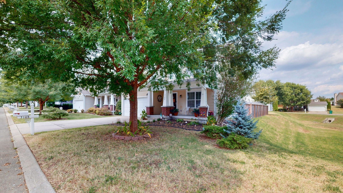
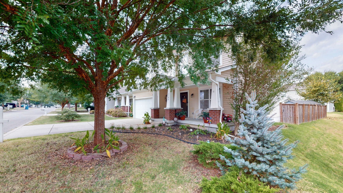
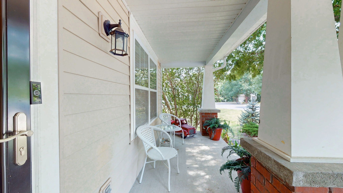
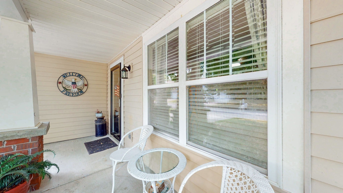
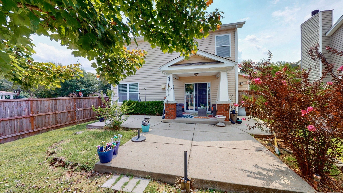
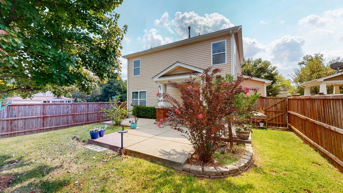
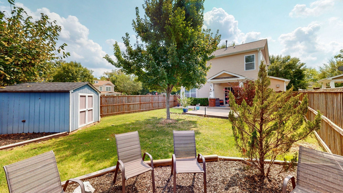
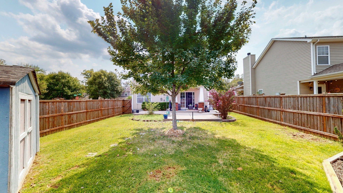
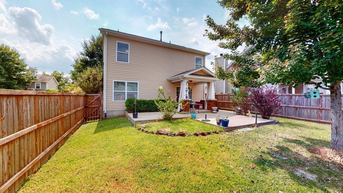
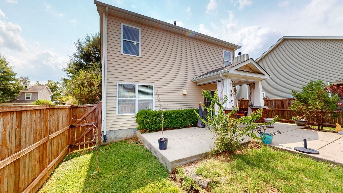
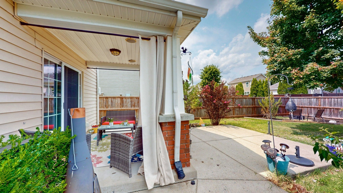
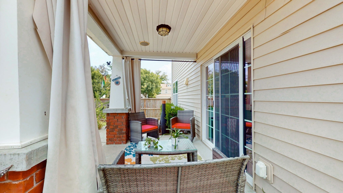
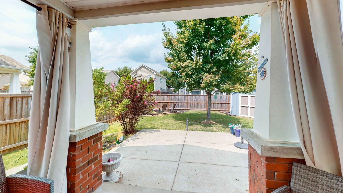
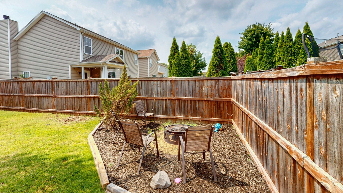
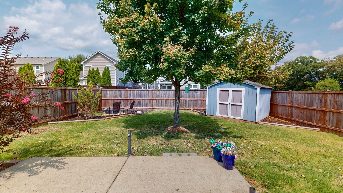
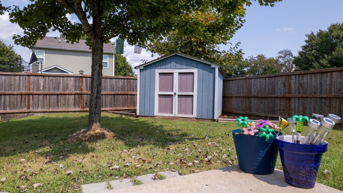
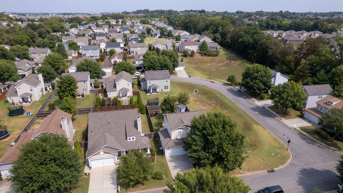
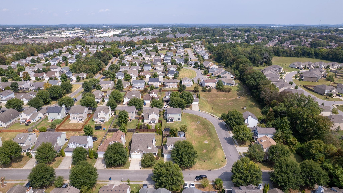
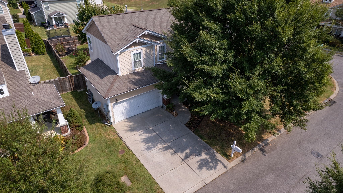
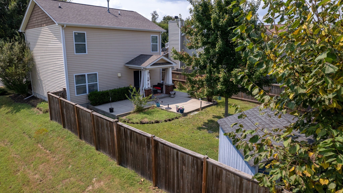
 Copyright 2025 RealTracs Solutions.
Copyright 2025 RealTracs Solutions.