$453,577 - 1073 Wrights Mill Road H-7, Spring Hill
- 3
- Bedrooms
- 3
- Baths
- 2,265
- SQ. Feet
- 2025
- Year Built
Discover the perfect harmony of exceptional craftsmanship and timeless design. These thoughtfully crafted floor plans feature two bedrooms on the main floor, two-car alley-access garages, and impeccable finishes, offering the ultimate modern living experience. Located in a prime area, you’ll enjoy unmatched convenience with easy access to Spring Hill’s top amenities, shopping, highly rated schools, and abundant recreational options. The Hanover floor plan by Patterson Company includes 3 bedrooms, 3 full baths, an upgraded kitchen appliance package, and enhanced lighting throughout the home.
Essential Information
-
- MLS® #:
- 2989963
-
- Price:
- $453,577
-
- Bedrooms:
- 3
-
- Bathrooms:
- 3.00
-
- Full Baths:
- 3
-
- Square Footage:
- 2,265
-
- Acres:
- 0.00
-
- Year Built:
- 2025
-
- Type:
- Residential
-
- Sub-Type:
- Garden
-
- Style:
- Traditional
-
- Status:
- Under Contract - Showing
Community Information
-
- Address:
- 1073 Wrights Mill Road H-7
-
- Subdivision:
- Arbor Valley
-
- City:
- Spring Hill
-
- County:
- Maury County, TN
-
- State:
- TN
-
- Zip Code:
- 37174
Amenities
-
- Amenities:
- Pool
-
- Utilities:
- Electricity Available, Water Available
-
- Parking Spaces:
- 2
-
- # of Garages:
- 2
-
- Garages:
- Garage Door Opener, Garage Faces Rear
Interior
-
- Interior Features:
- Smart Thermostat, Walk-In Closet(s), Entrance Foyer
-
- Appliances:
- Electric Oven, Electric Range, Dishwasher, Disposal, Microwave
-
- Heating:
- Central
-
- Cooling:
- Central Air, Electric
-
- # of Stories:
- 2
Exterior
-
- Lot Description:
- Level
-
- Roof:
- Shingle
-
- Construction:
- Brick
School Information
-
- Elementary:
- Spring Hill Elementary
-
- Middle:
- Spring Hill Middle School
-
- High:
- Spring Hill High School
Additional Information
-
- Date Listed:
- September 5th, 2025
-
- Days on Market:
- 24
Listing Details
- Listing Office:
- Parks Compass
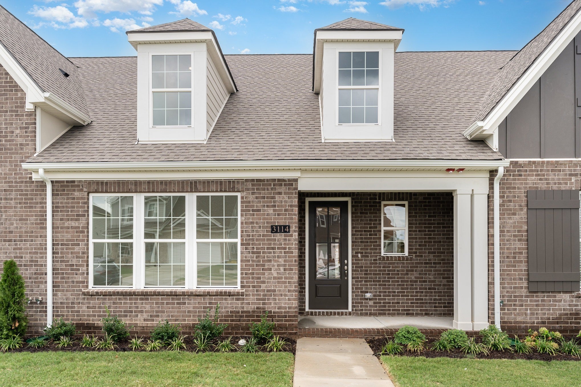

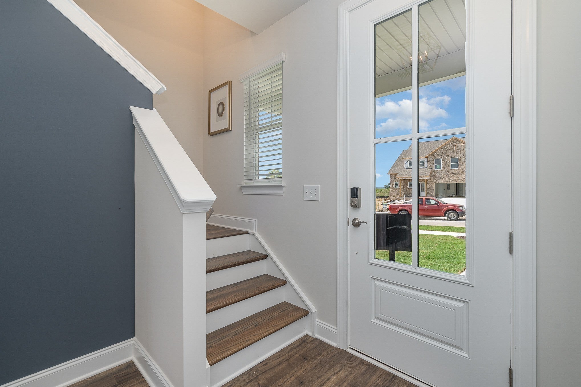




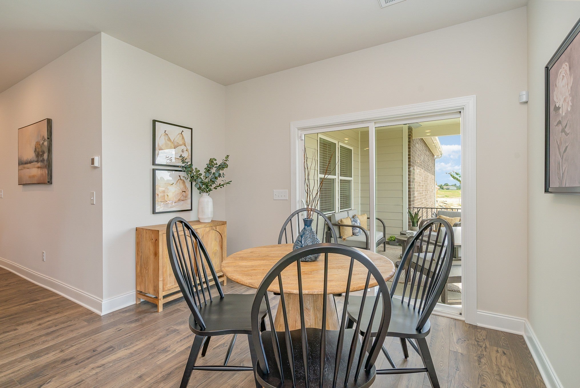



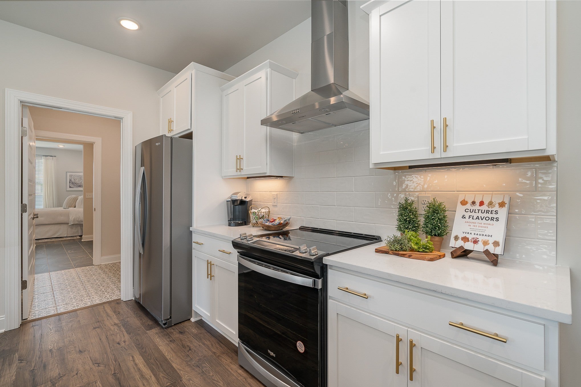

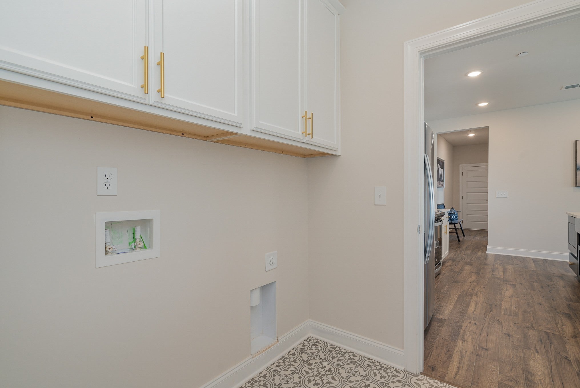
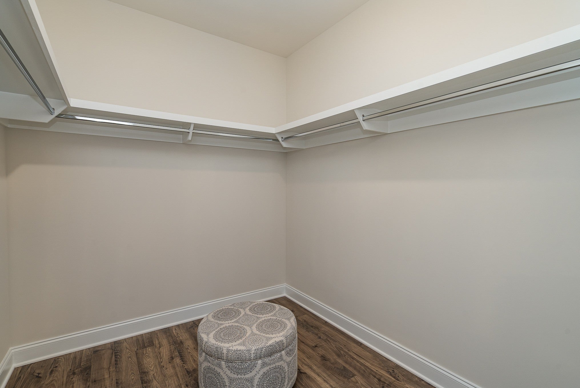





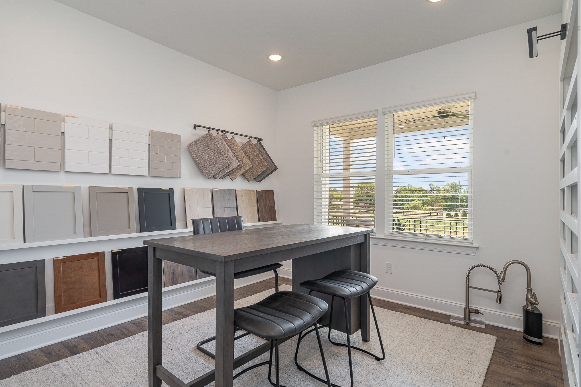
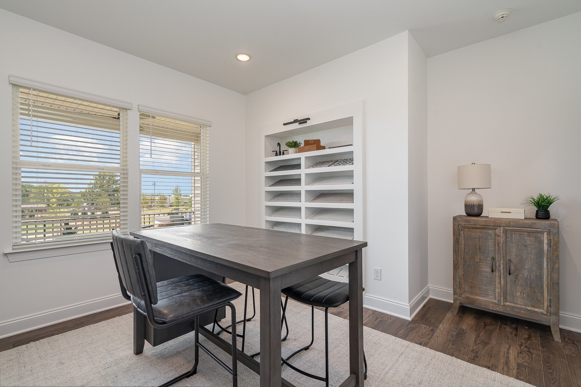



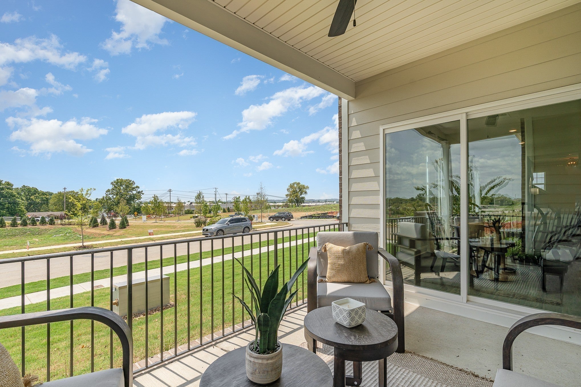
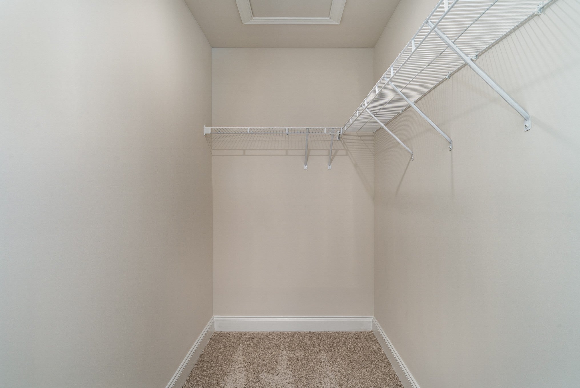


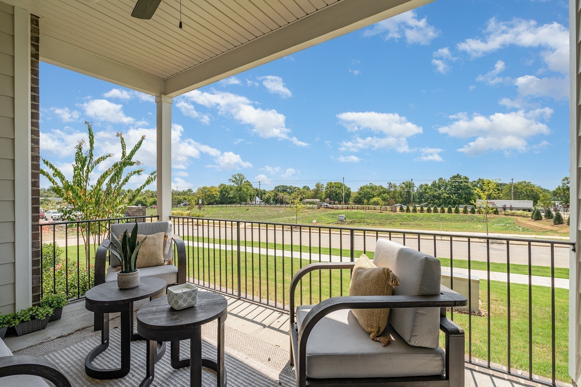

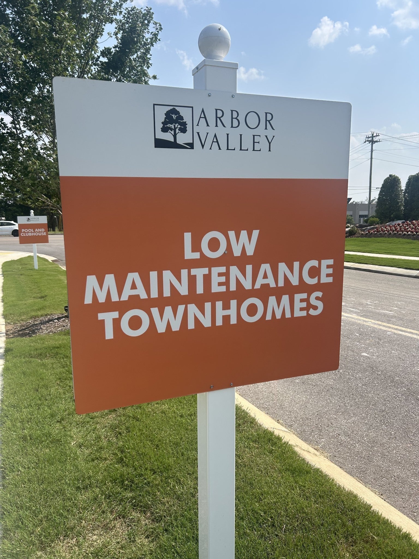
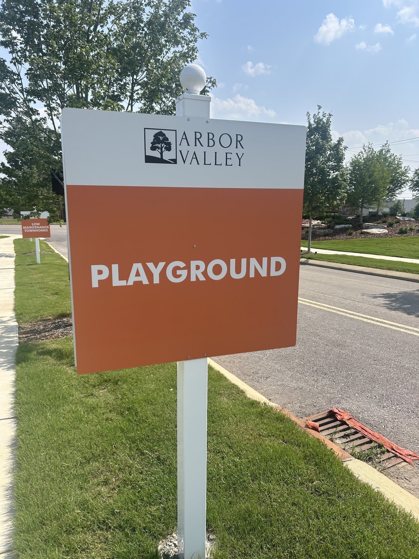
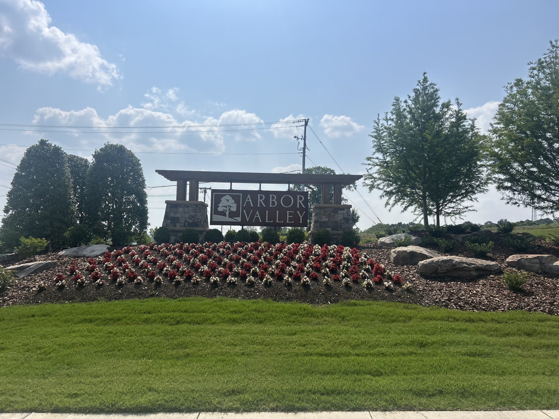
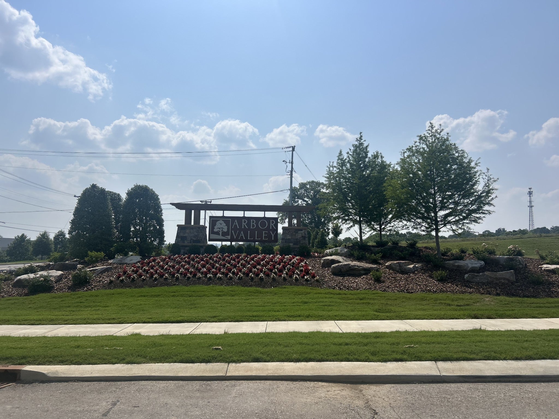

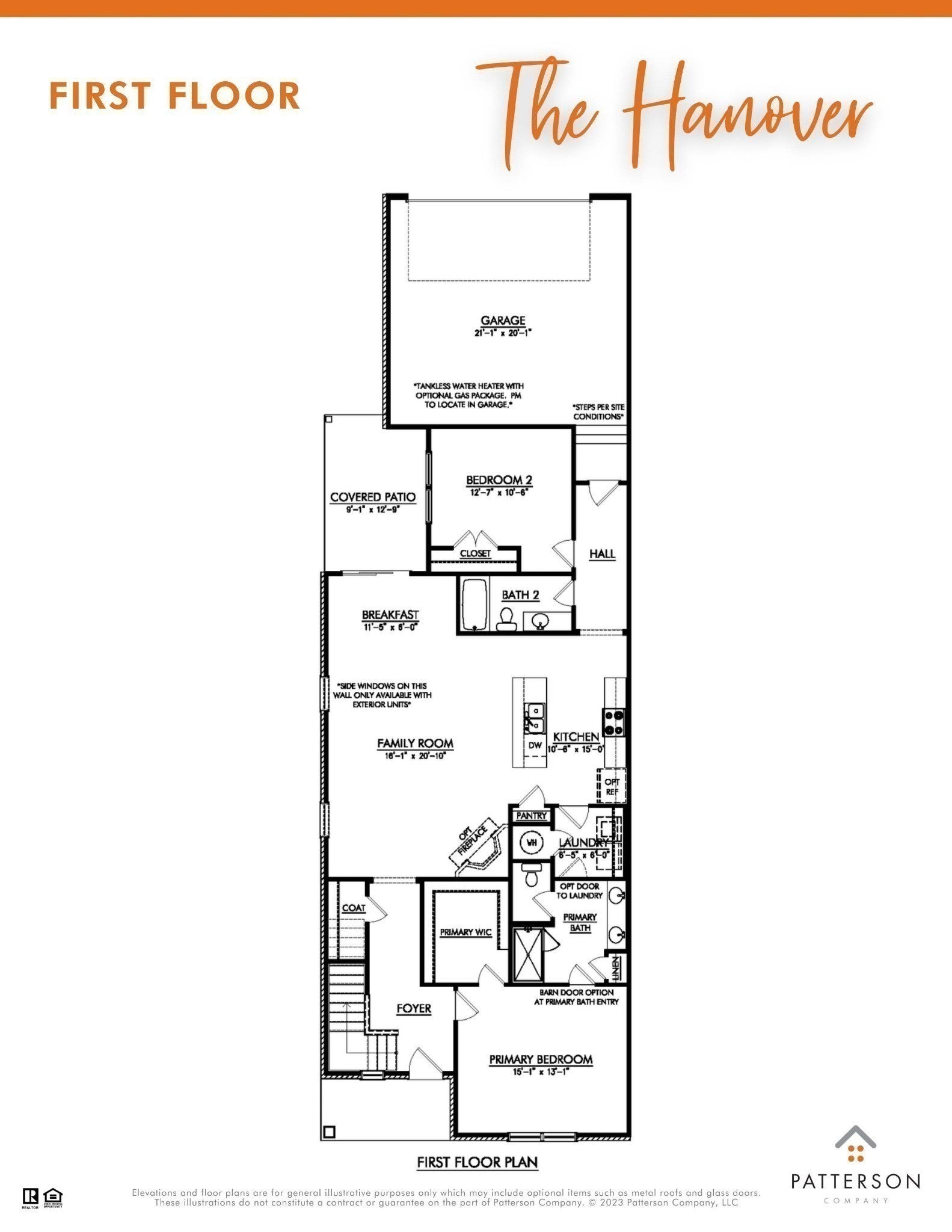
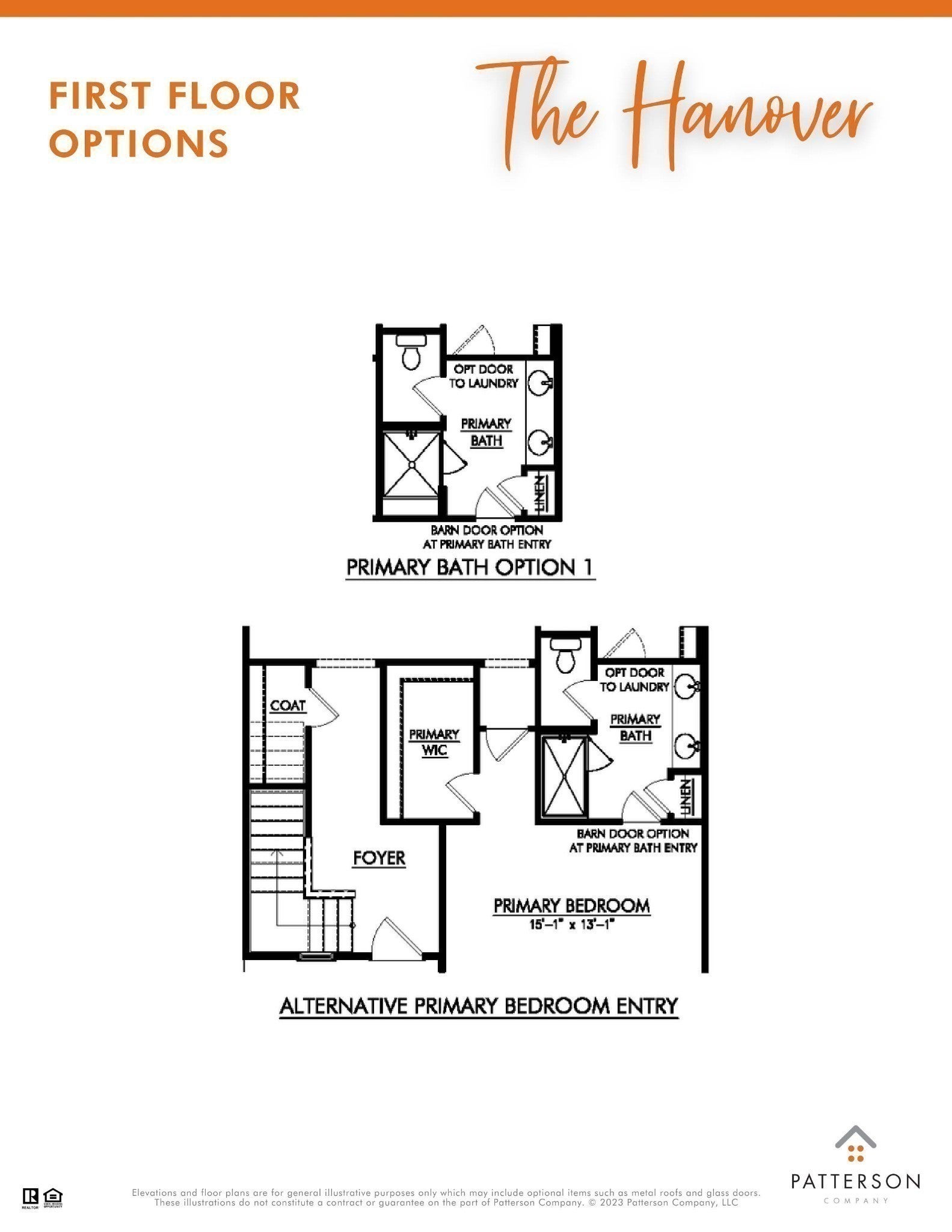




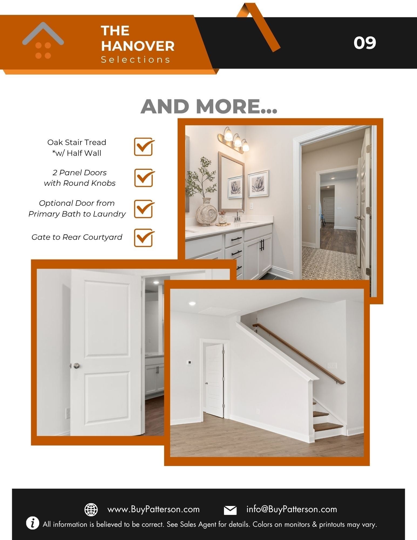
 Copyright 2025 RealTracs Solutions.
Copyright 2025 RealTracs Solutions.