$600,000 - 1062 Horseshoe Dr, Nashville
- 3
- Bedrooms
- 2
- Baths
- 1,469
- SQ. Feet
- 0.4
- Acres
This one-level, completely renovated home sits on one of the largest lots in East Nashville’s sought-after Inglewood neighborhood. Featuring an open floor plan with hardwood floors and recessed lighting throughout, the home offers a spacious owner’s suite complete with double vanities and a tile-surround shower. Thoughtful updates include fresh paint inside and out, new light fixtures, quartz countertops, new kitchen cabinets, a stylish tile backsplash, and stainless steel appliances. The massive fenced yard provides plenty of room to entertain, along with a revamped one-car garage and ample parking. Located within walking distance to East Nashville favorites like El Fuego and Inglewood Lounge, this property combines modern comfort with unbeatable convenience.
Essential Information
-
- MLS® #:
- 2989941
-
- Price:
- $600,000
-
- Bedrooms:
- 3
-
- Bathrooms:
- 2.00
-
- Full Baths:
- 2
-
- Square Footage:
- 1,469
-
- Acres:
- 0.40
-
- Year Built:
- 1948
-
- Type:
- Residential
-
- Sub-Type:
- Single Family Residence
-
- Style:
- Cottage
-
- Status:
- Active
Community Information
-
- Address:
- 1062 Horseshoe Dr
-
- Subdivision:
- Locust Grove Estates/Maple
-
- City:
- Nashville
-
- County:
- Davidson County, TN
-
- State:
- TN
-
- Zip Code:
- 37216
Amenities
-
- Utilities:
- Electricity Available, Water Available
-
- Parking Spaces:
- 1
-
- # of Garages:
- 1
-
- Garages:
- Detached, Concrete, Driveway
Interior
-
- Interior Features:
- Ceiling Fan(s), Kitchen Island
-
- Appliances:
- Electric Oven, Cooktop, Dishwasher, Disposal, Dryer, Ice Maker, Microwave, Refrigerator, Washer
-
- Heating:
- Central, Electric
-
- Cooling:
- Central Air, Electric
-
- # of Stories:
- 1
Exterior
-
- Lot Description:
- Level
-
- Roof:
- Shingle
-
- Construction:
- Hardboard Siding, Vinyl Siding
School Information
-
- Elementary:
- Hattie Cotton Elementary
-
- Middle:
- Jere Baxter Middle
-
- High:
- Maplewood Comp High School
Additional Information
-
- Date Listed:
- September 5th, 2025
-
- Days on Market:
- 13
Listing Details
- Listing Office:
- The Ashton Real Estate Group Of Re/max Advantage
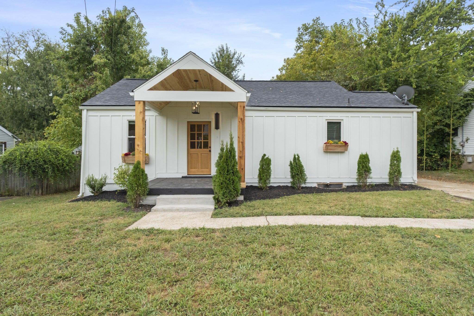
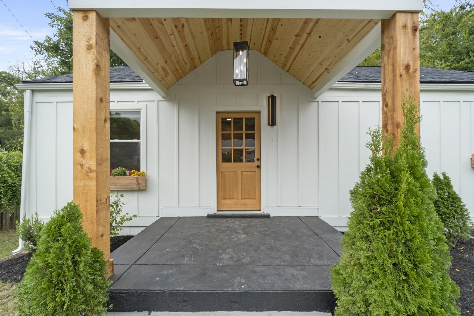
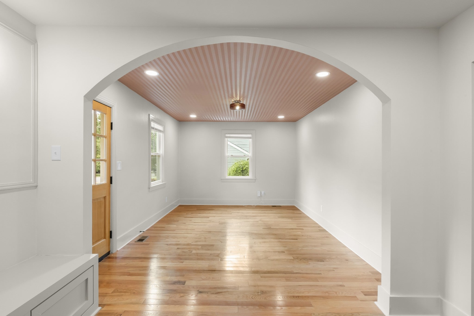
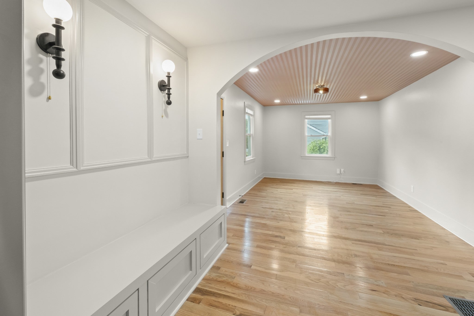
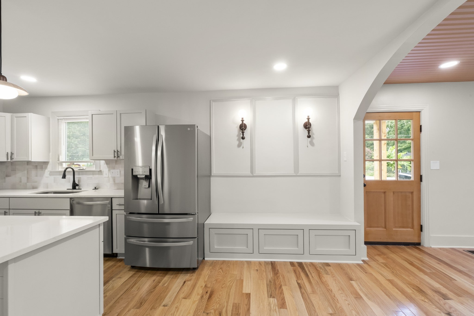
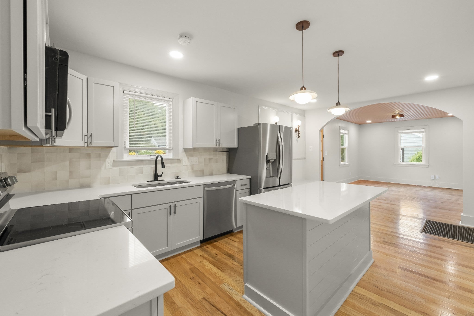
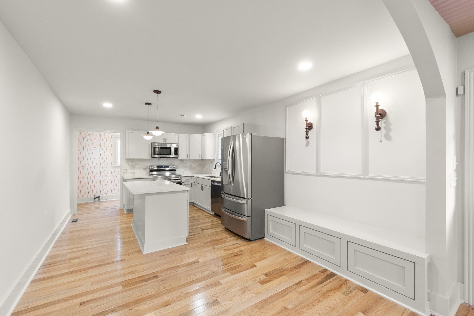
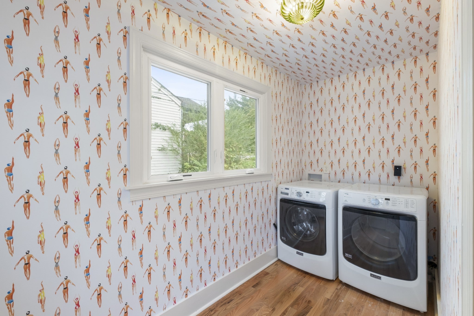
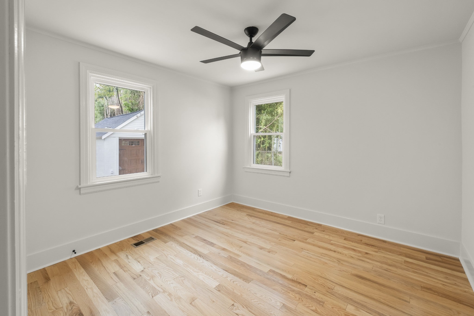
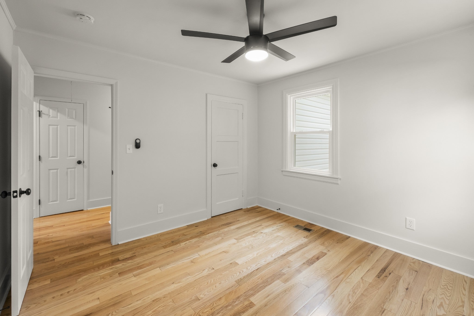
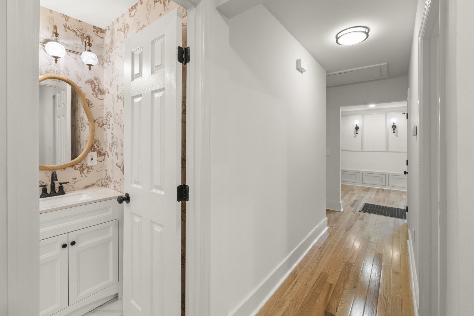
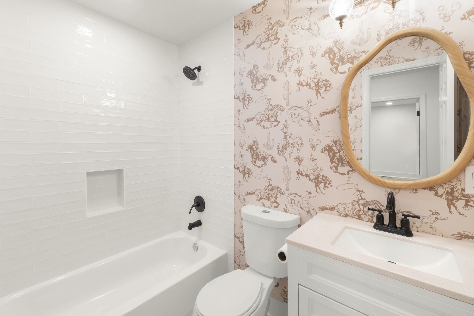
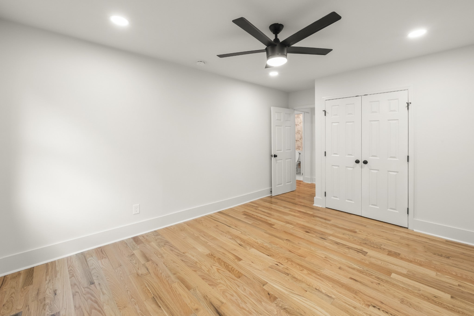
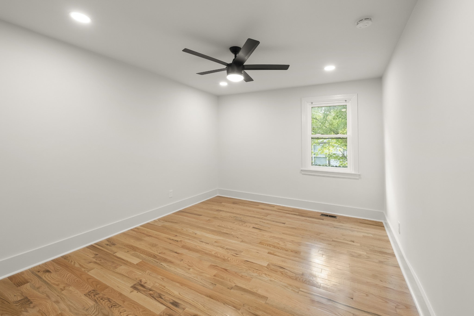
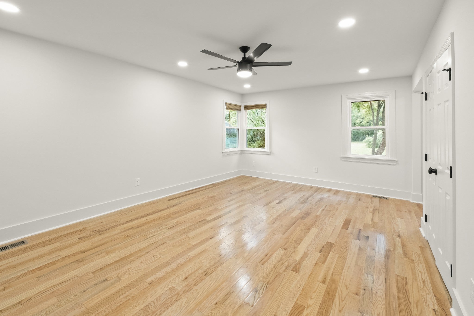
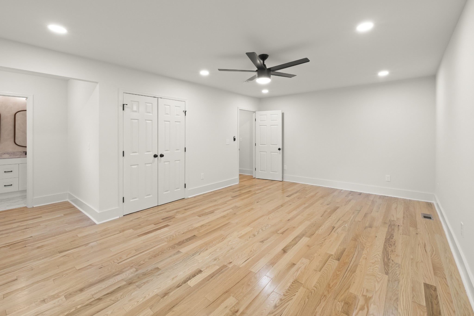
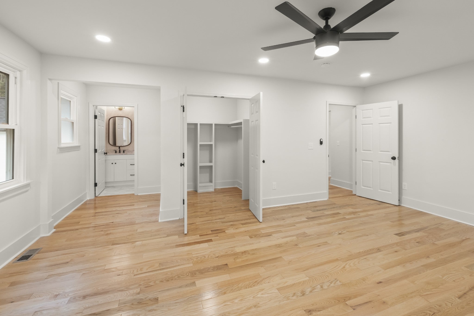

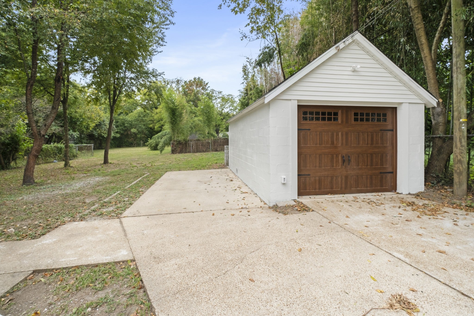
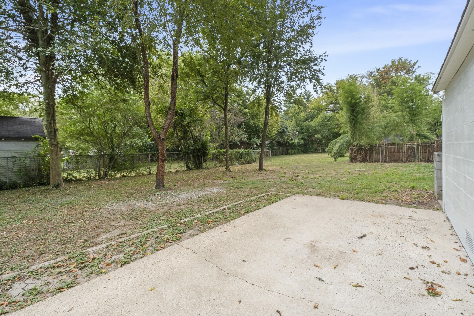
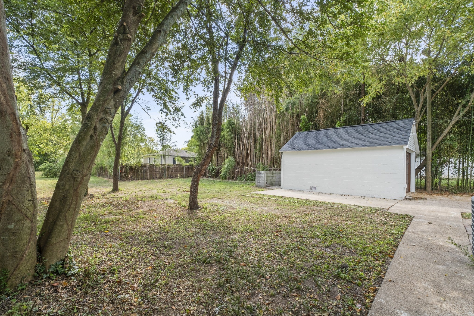
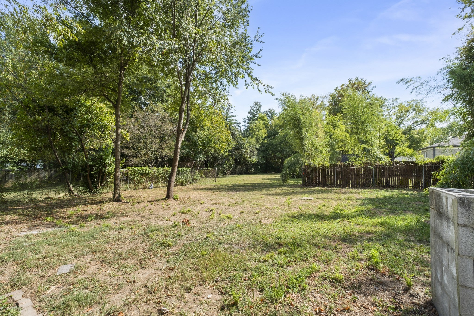
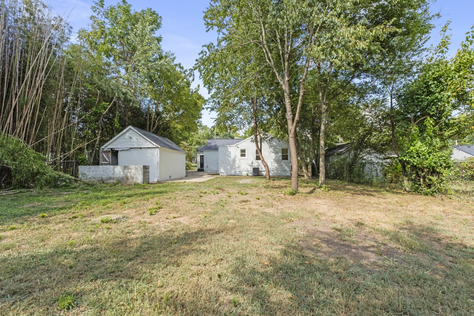
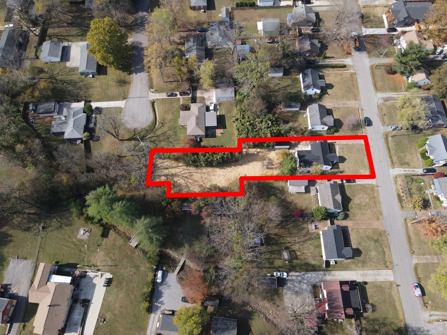
 Copyright 2025 RealTracs Solutions.
Copyright 2025 RealTracs Solutions.