$709,900 - 1111 Willow Springs Dr, Lebanon
- 4
- Bedrooms
- 3
- Baths
- 3,006
- SQ. Feet
- 0.28
- Acres
NEW PRICE for this quality-built Eastland home that features 3 bedrooms on the main level and a 4th bedroom, full bath, and large bonus room upstairs. The covered front porch leads to a large foyer with a drop zone. The great room features a beautiful, vaulted ceiling with stained beams and a gas fireplace. The kitchen has custom cabinets, double ovens, large island, vented hood, pantry, and an under-counter microwave. Upon entering the spacious Primary bedroom, you immediately notice the detailed tray ceiling, two double windows, and custom draperies. There is a beautifully tiled primary bath, a large walk-in closet, and a door to the back porch. Relax on the large, screened porch overlooking the patio and enjoy the easy-to-maintain, landscaped yard with river stones instead of mulch. The side-entry 3-car garage includes shelving, a tankless water heater, and a utility sink. This gated community includes underground utilities and is conveniently located near lake access, a Publix grocery store (10-minute drive), and the airport (approximately 25 minutes).
Essential Information
-
- MLS® #:
- 2989926
-
- Price:
- $709,900
-
- Bedrooms:
- 4
-
- Bathrooms:
- 3.00
-
- Full Baths:
- 3
-
- Square Footage:
- 3,006
-
- Acres:
- 0.28
-
- Year Built:
- 2022
-
- Type:
- Residential
-
- Sub-Type:
- Single Family Residence
-
- Status:
- Active
Community Information
-
- Address:
- 1111 Willow Springs Dr
-
- Subdivision:
- The Reserve At Horn Springs Sec 3&4
-
- City:
- Lebanon
-
- County:
- Wilson County, TN
-
- State:
- TN
-
- Zip Code:
- 37087
Amenities
-
- Amenities:
- Gated, Underground Utilities
-
- Utilities:
- Natural Gas Available, Water Available
-
- Parking Spaces:
- 3
-
- # of Garages:
- 3
-
- Garages:
- Garage Door Opener, Garage Faces Side
Interior
-
- Interior Features:
- Ceiling Fan(s), Entrance Foyer, Extra Closets, High Ceilings, Pantry, Walk-In Closet(s)
-
- Appliances:
- Electric Oven, Gas Range, Double Oven, Cooktop, Dishwasher, Microwave
-
- Heating:
- Central, Heat Pump, Natural Gas
-
- Cooling:
- Central Air
-
- Fireplace:
- Yes
-
- # of Fireplaces:
- 1
-
- # of Stories:
- 2
Exterior
-
- Lot Description:
- Level
-
- Roof:
- Asphalt
-
- Construction:
- Brick, Hardboard Siding
School Information
-
- Elementary:
- Carroll Oakland Elementary
-
- Middle:
- Carroll Oakland Elementary
-
- High:
- Lebanon High School
Additional Information
-
- Date Listed:
- September 5th, 2025
-
- Days on Market:
- 1
Listing Details
- Listing Office:
- Crye-leike, Inc., Realtors
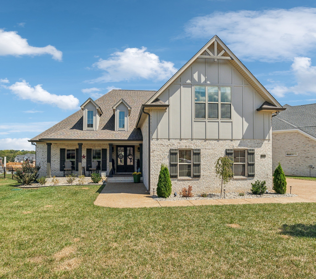
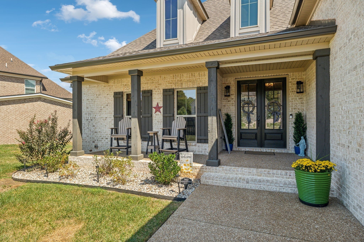
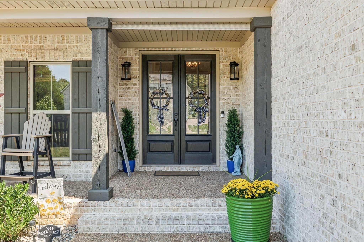
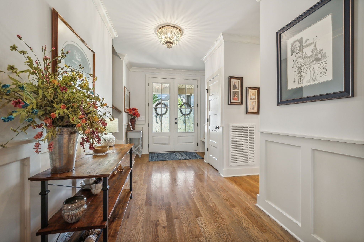
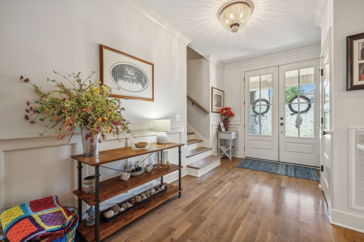
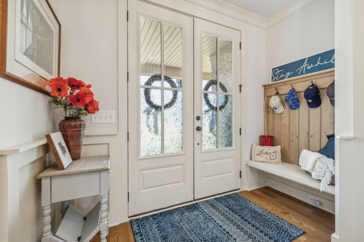
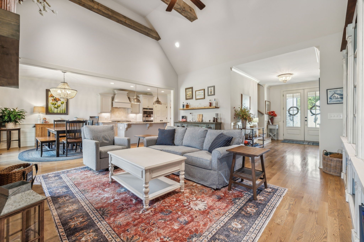
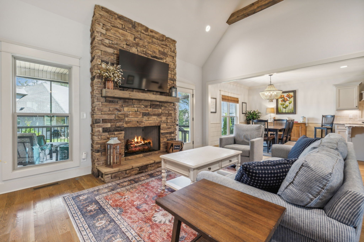
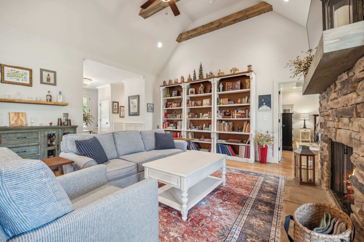
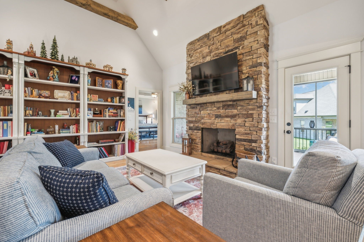
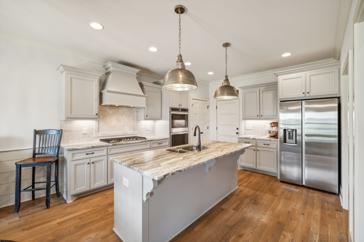
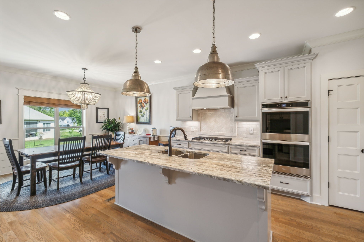
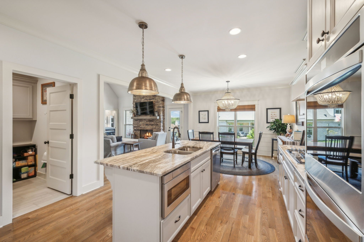
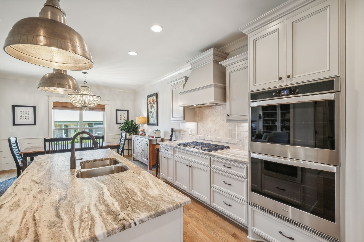
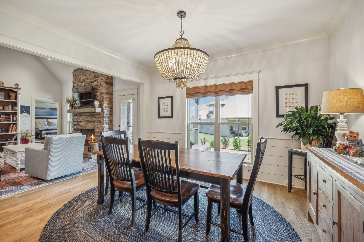
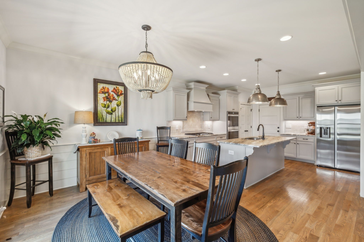
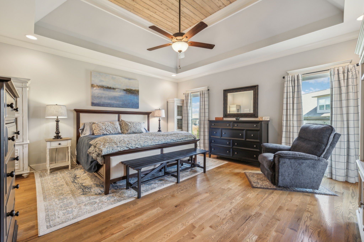
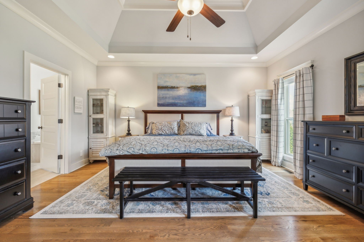
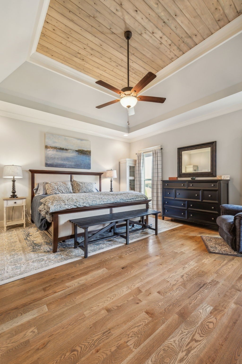
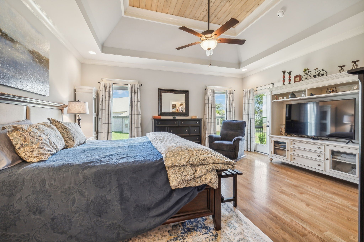
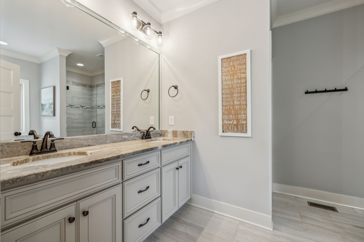
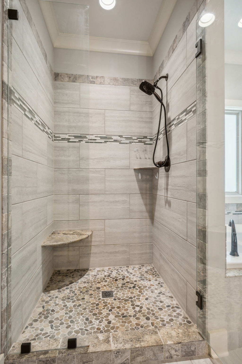
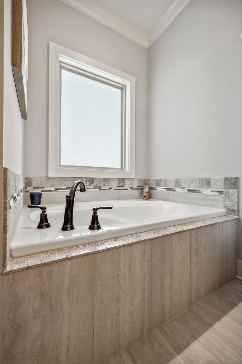
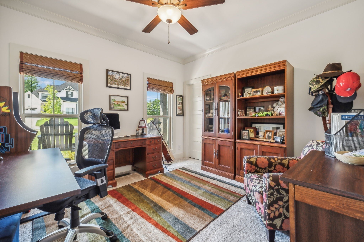
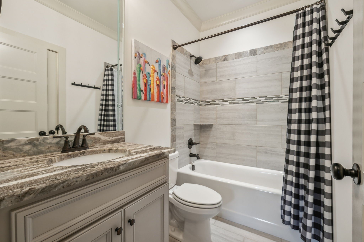
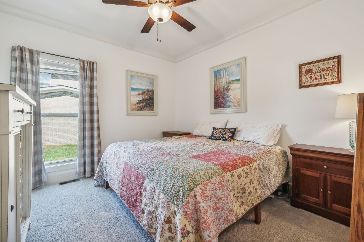
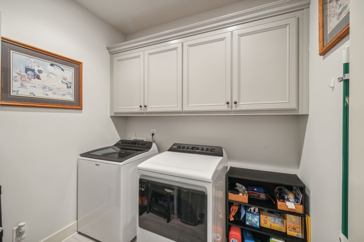
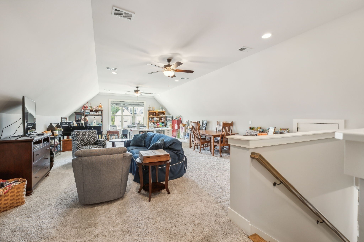
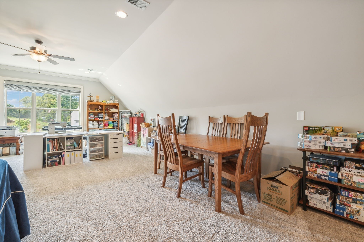
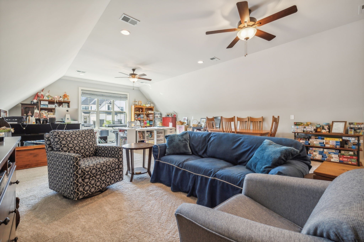
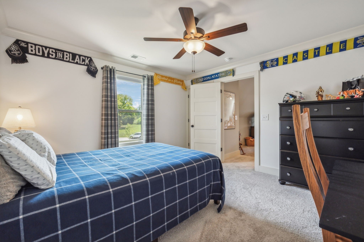
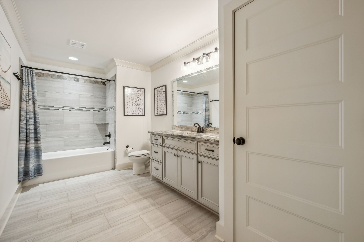
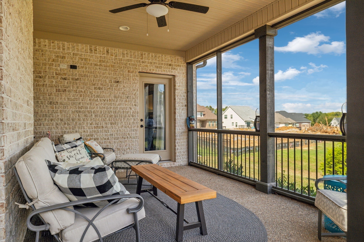
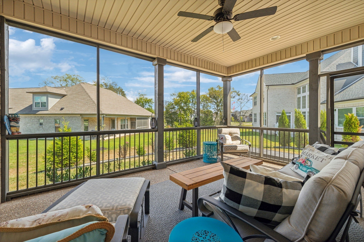
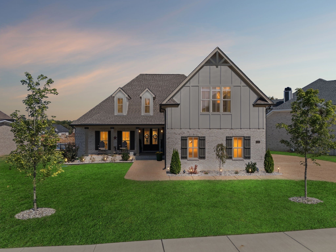
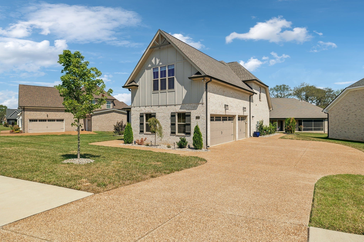
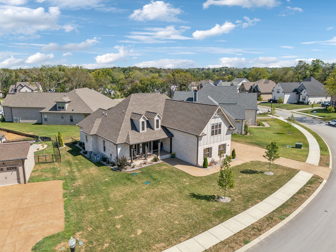
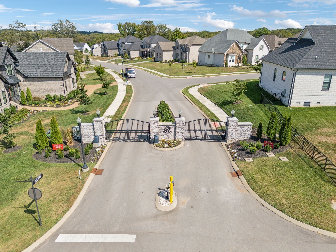
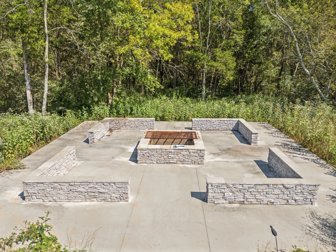
 Copyright 2025 RealTracs Solutions.
Copyright 2025 RealTracs Solutions.