$385,000 - 4137 Ames Dr, Nashville
- 5
- Bedrooms
- 1½
- Baths
- 1,632
- SQ. Feet
- 0.24
- Acres
Ask about our preferred lender opportunities! Welcome to 4137 Ames Dr – a beautifully maintained 5-bedroom, 1.5-bath home nestled on a quiet street in North Nashville's sought-after Bordeaux Hills neighborhood. This spacious 1,632 sq ft home offers an ideal layout for families, roommates, or anyone seeking extra space to live and work. Step inside to discover bright, open living spaces, updated flooring, and a modern kitchen with ample storage. The split-level design provides great separation of space, with 3 bedrooms upstairs and 2 additional bedrooms and a full bath downstairs—perfect for guests, a home office, or multigenerational living. Outside, enjoy a large fully-fenced in backyard with mature trees—ideal for entertaining, gardening, or relaxing in peace. Plenty of parking and a private driveway add everyday convenience. Located less than 15 minutes from Downtown Nashville, with quick access to Briley Pkwy and I-40, this home blends comfort with convenience. A rare 5-bedroom find at this price point—don’t miss your opportunity! Brand new roof!!! Brand new patio!!! Recently remodeled bathroom!!! Fresh light fixtures, kitchen hardware and paint!!! Split-level layout with flexible downstairs living. Spacious eat-in kitchen with abundant cabinets. Fully fenced, large backyard with mature trees!! Quiet street in established neighborhood. Close to Downtown, TSU, Meharry, and Briley Pkwy.
Essential Information
-
- MLS® #:
- 2989911
-
- Price:
- $385,000
-
- Bedrooms:
- 5
-
- Bathrooms:
- 1.50
-
- Full Baths:
- 1
-
- Half Baths:
- 1
-
- Square Footage:
- 1,632
-
- Acres:
- 0.24
-
- Year Built:
- 1971
-
- Type:
- Residential
-
- Sub-Type:
- Single Family Residence
-
- Status:
- Active
Community Information
-
- Address:
- 4137 Ames Dr
-
- Subdivision:
- Buena Vista Estates
-
- City:
- Nashville
-
- County:
- Davidson County, TN
-
- State:
- TN
-
- Zip Code:
- 37218
Amenities
-
- Utilities:
- Water Available
Interior
-
- Interior Features:
- Built-in Features, Ceiling Fan(s)
-
- Appliances:
- Electric Oven, Range, Refrigerator
-
- Heating:
- Central
-
- Cooling:
- Central Air
-
- # of Stories:
- 2
Exterior
-
- Construction:
- Brick
School Information
-
- Elementary:
- Cumberland Elementary
-
- Middle:
- Haynes Middle
-
- High:
- Whites Creek High
Additional Information
-
- Date Listed:
- September 5th, 2025
-
- Days on Market:
- 35
Listing Details
- Listing Office:
- Regal Realty Group
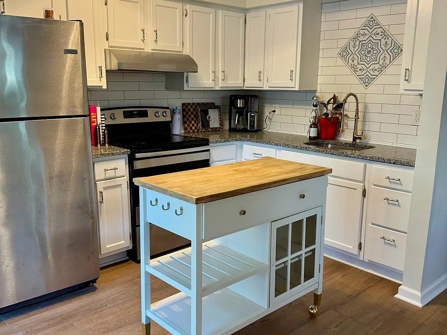
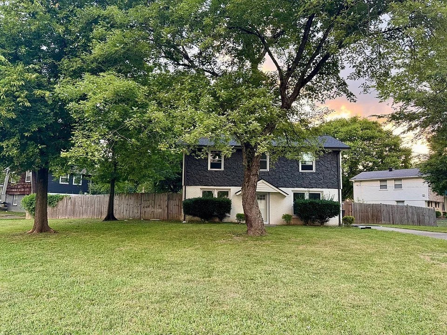
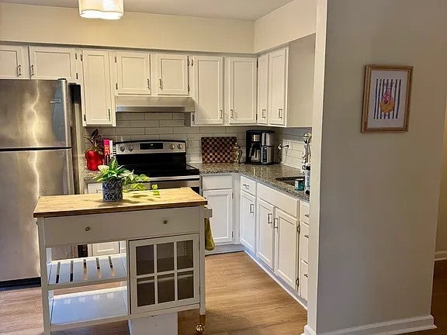
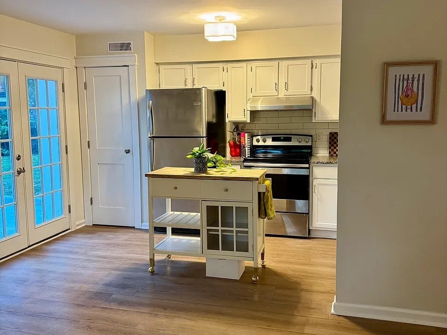
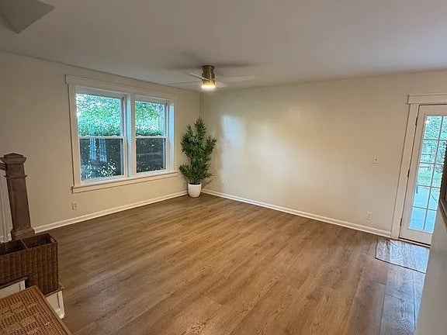
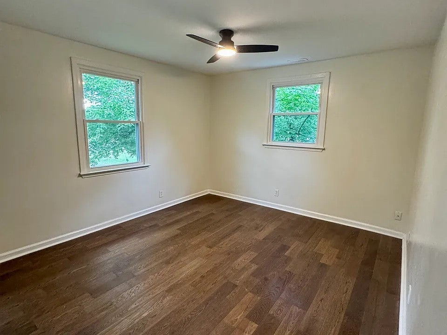
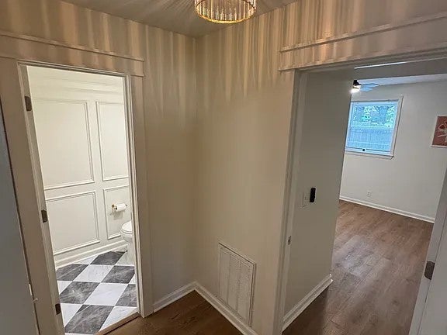
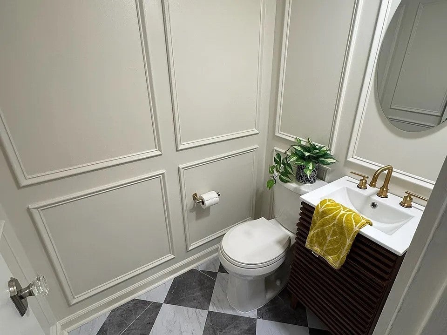
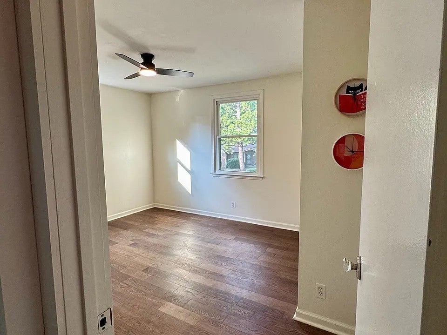
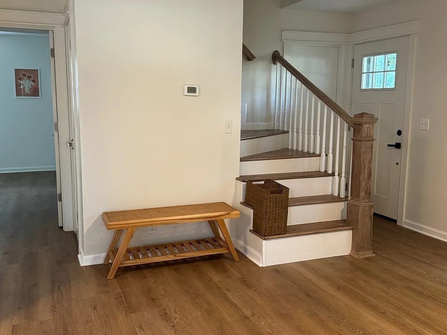
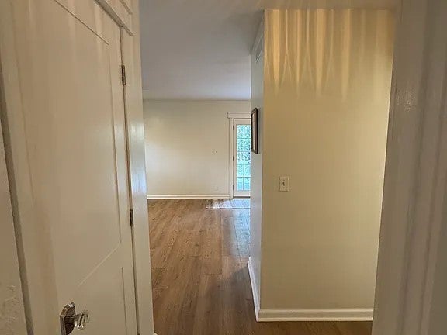
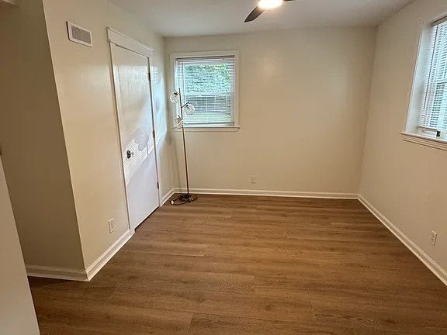
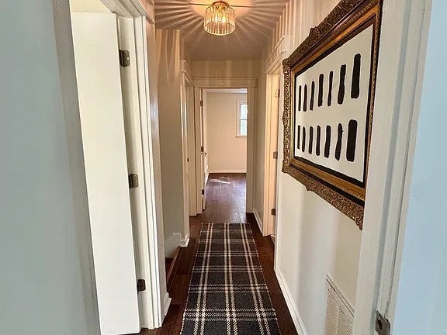
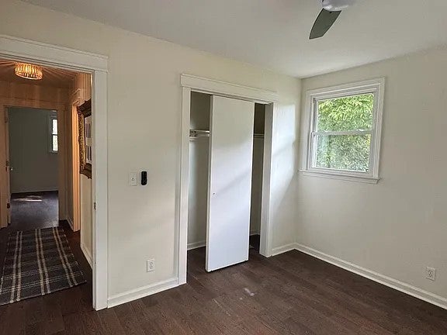
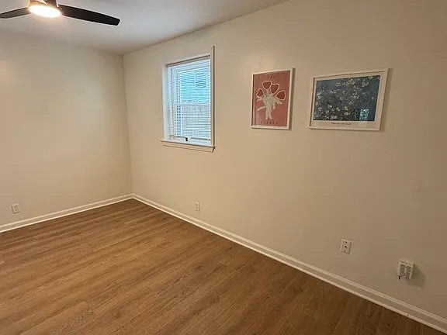
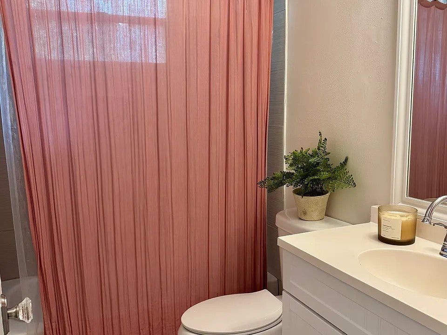
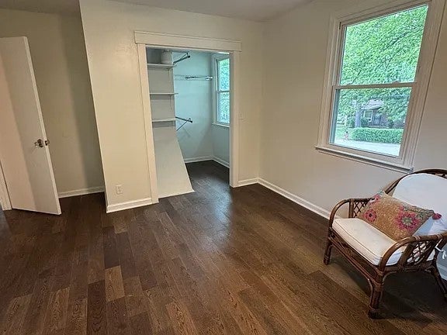
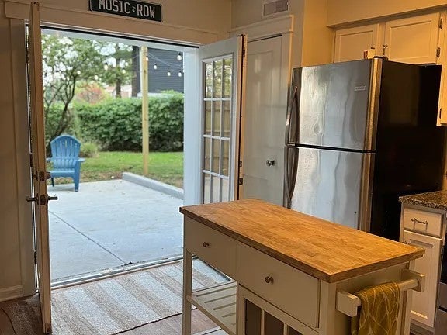
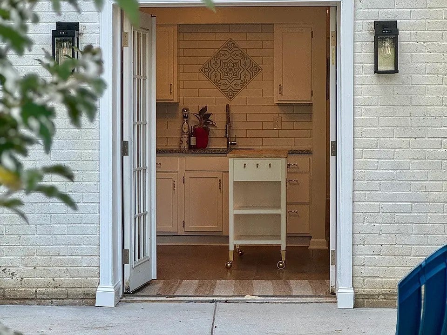
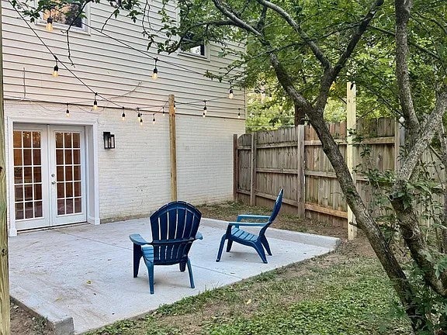
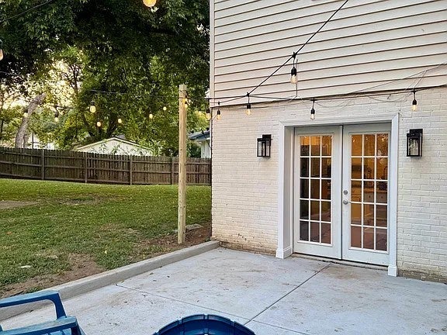
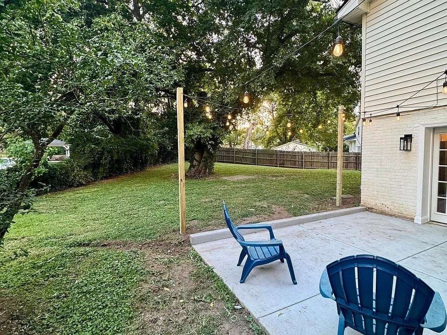
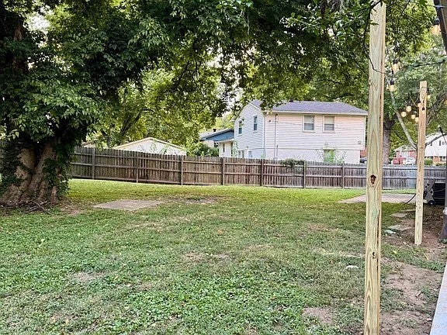
 Copyright 2025 RealTracs Solutions.
Copyright 2025 RealTracs Solutions.