$591,999 - 7325 Olmsted Dr, Nashville
- 3
- Bedrooms
- 2½
- Baths
- 2,700
- SQ. Feet
- 0.15
- Acres
Welcome to this beautifully maintained home nestled on Bellevue Highlands - the highly desirable neighborhood of Nashville. This home offers a perfect blend of privacy and convenience. Enjoying shopping, restaurant, and entertainment less than 10 minutes away, and just minutes from Warner Parks, the Harpeth River, Ford ice center and Harpeth Valley Elementary. A beautifully upgrated kitchen completed with quartz countertops, tile back splash, stainless steel appliances, tile floor, wood-stained floating shelving and custom kitchen island. A stunning great room featuring custom-built-ins and a cozy gas fireplace on the main floor, while on the upstairs you'll find a large bonus room and generously sized bedrooms—all with walk-in closets. Primary suite offers a luxurious retreat with a whirlpool tub and shower. This home has tons of storage! New painted deck extension allowing for larger gathering. Don't miss out on the opportunity to make this your new home! Enjoy the walk-through video and schedule a tour today!
Essential Information
-
- MLS® #:
- 2989903
-
- Price:
- $591,999
-
- Bedrooms:
- 3
-
- Bathrooms:
- 2.50
-
- Full Baths:
- 2
-
- Half Baths:
- 1
-
- Square Footage:
- 2,700
-
- Acres:
- 0.15
-
- Year Built:
- 2003
-
- Type:
- Residential
-
- Sub-Type:
- Single Family Residence
-
- Status:
- Active
Community Information
-
- Address:
- 7325 Olmsted Dr
-
- Subdivision:
- Bellevue Highlands
-
- City:
- Nashville
-
- County:
- Davidson County, TN
-
- State:
- TN
-
- Zip Code:
- 37221
Amenities
-
- Utilities:
- Electricity Available, Natural Gas Available, Water Available
-
- Parking Spaces:
- 4
-
- # of Garages:
- 2
-
- Garages:
- Garage Door Opener, Garage Faces Front, Driveway
Interior
-
- Interior Features:
- Ceiling Fan(s), Extra Closets, Walk-In Closet(s)
-
- Appliances:
- Electric Oven, Electric Range, Dishwasher, Dryer, Ice Maker, Refrigerator, Washer
-
- Heating:
- Central, Electric, Natural Gas
-
- Cooling:
- Central Air
-
- Fireplace:
- Yes
-
- # of Fireplaces:
- 1
-
- # of Stories:
- 2
Exterior
-
- Construction:
- Brick, Wood Siding
School Information
-
- Elementary:
- Harpeth Valley Elementary
-
- Middle:
- Bellevue Middle
-
- High:
- James Lawson High School
Additional Information
-
- Date Listed:
- September 5th, 2025
-
- Days on Market:
- 14
Listing Details
- Listing Office:
- Mm Realty & Management
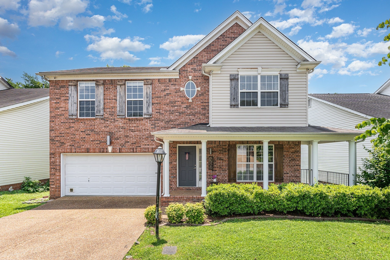
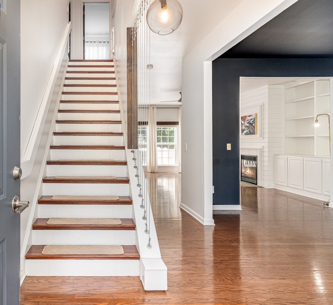
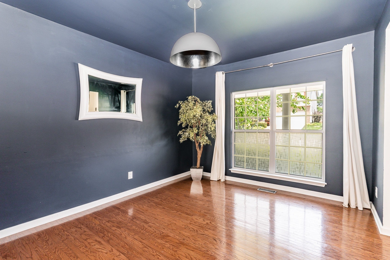
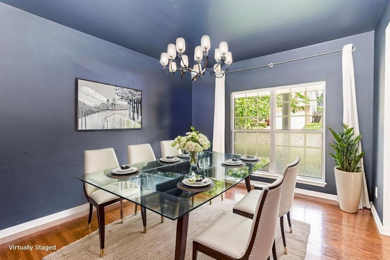
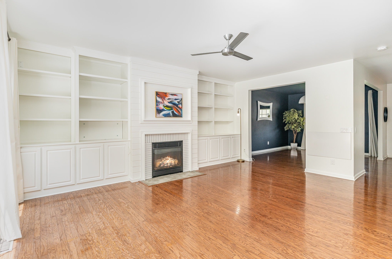
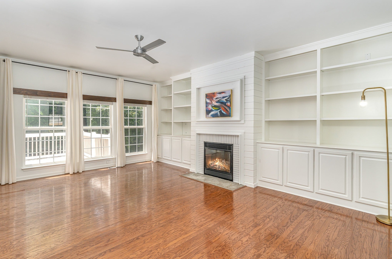
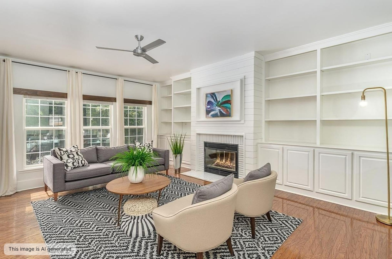
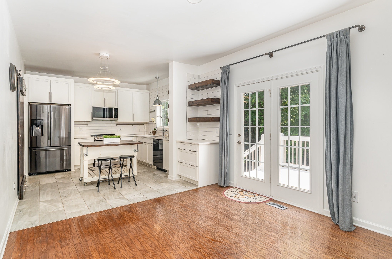
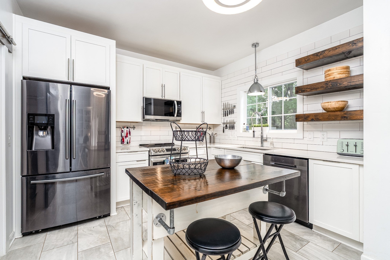
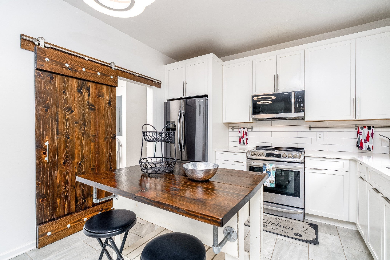
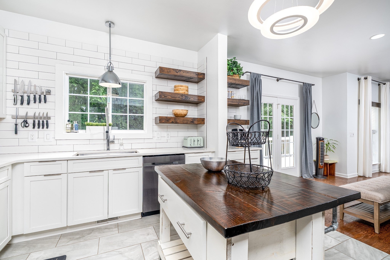
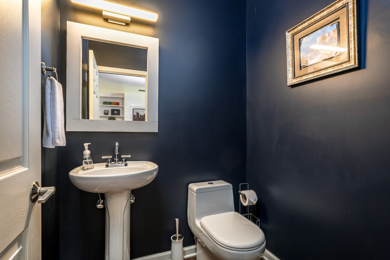
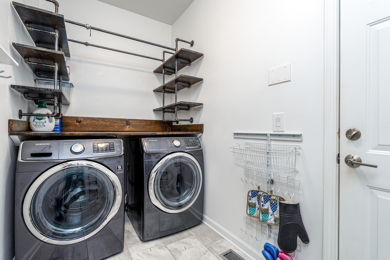
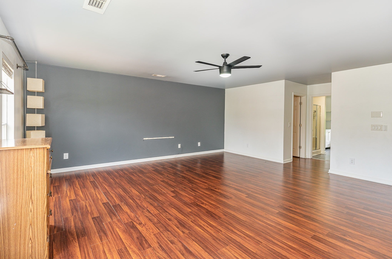
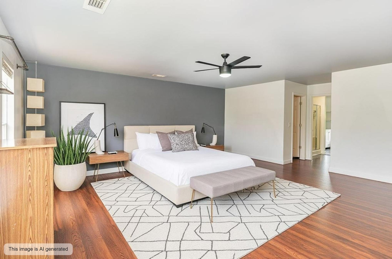
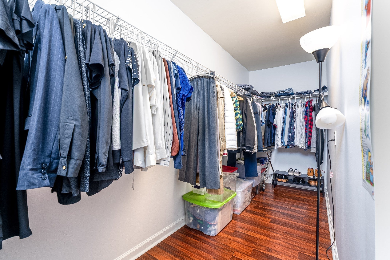
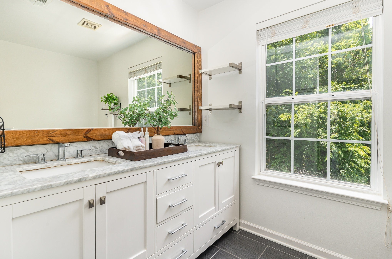
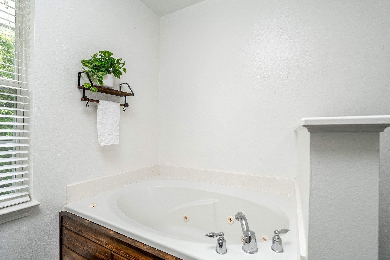
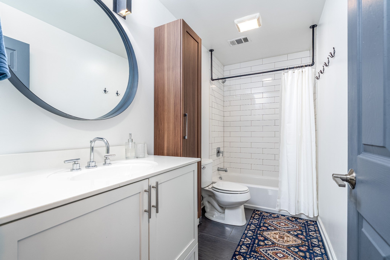
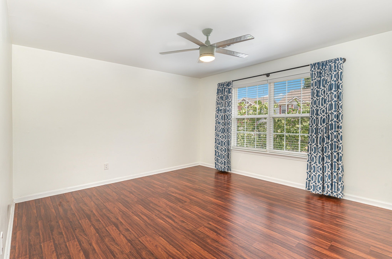
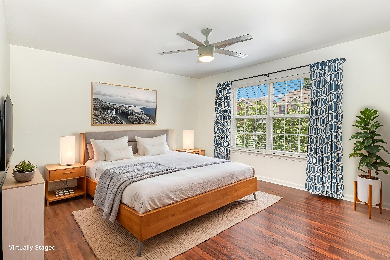
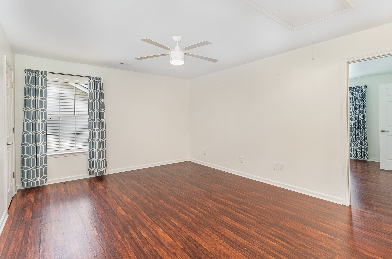
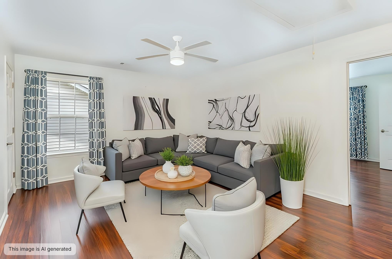
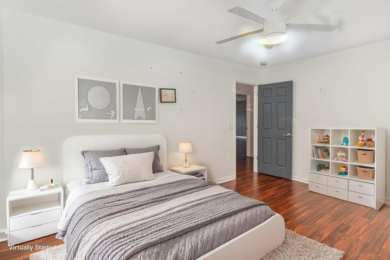
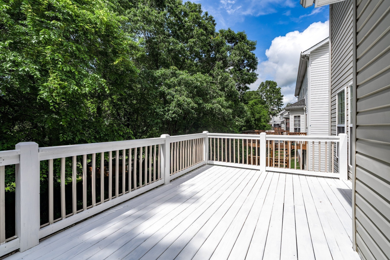
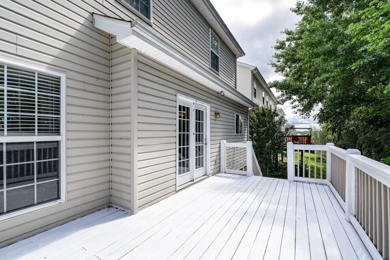
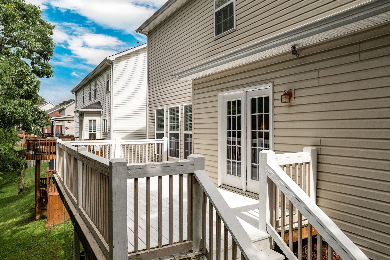
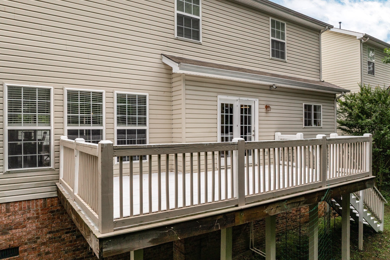
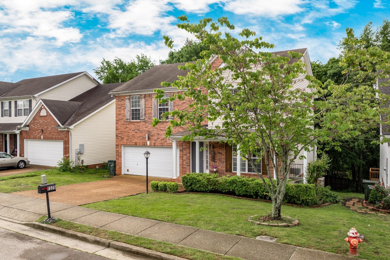
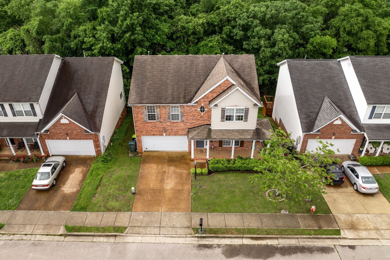
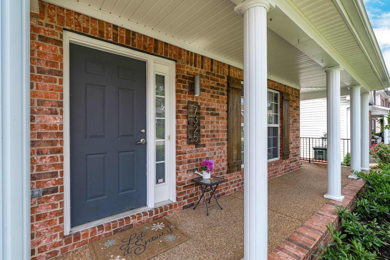
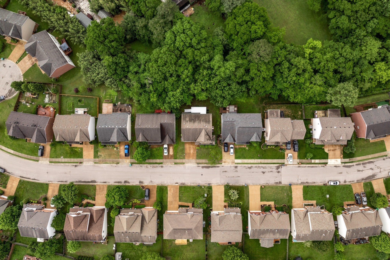
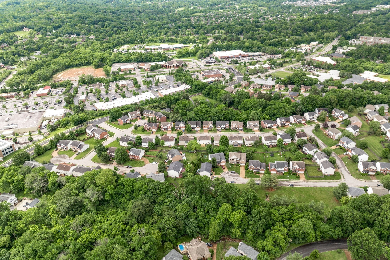
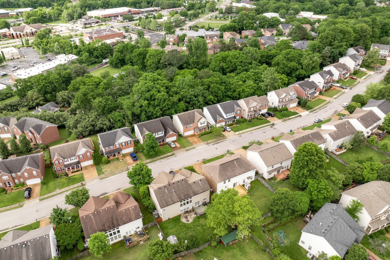
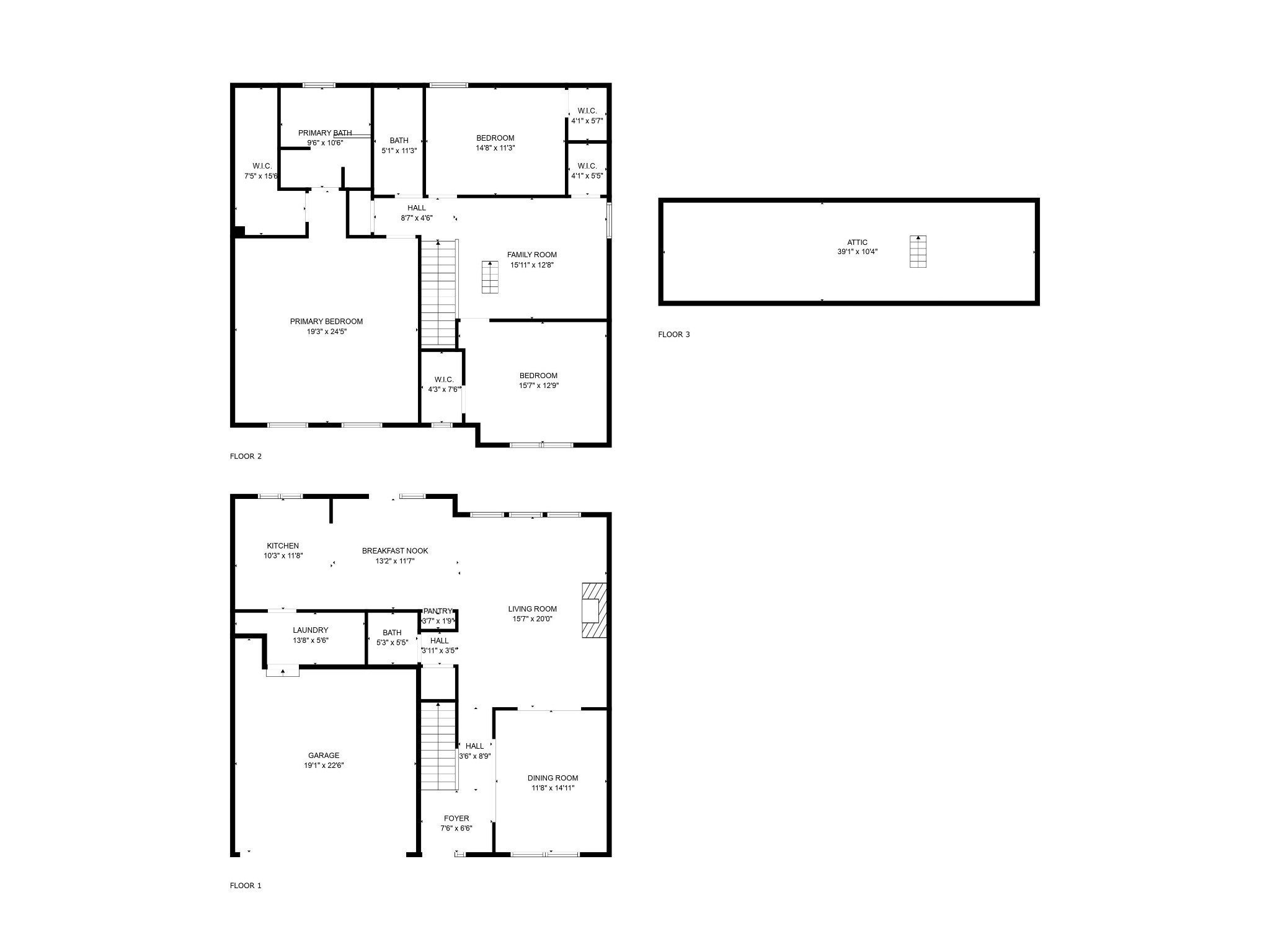
 Copyright 2025 RealTracs Solutions.
Copyright 2025 RealTracs Solutions.