$499,900 - 462 Mya Marie Dr, Gallatin
- 3
- Bedrooms
- 2
- Baths
- 2,291
- SQ. Feet
- 0.19
- Acres
Welcome Home to 462 Mya Marie Drive in beautiful Gallatin, TN! This all-brick home features quality construction and numerous upgrades throughout. Offering 3 bedrooms, 2 full baths, a spacious bonus room with its own walk-in closet, and a 2-car garage, this home is thoughtfully designed for both comfort and convenience. Inside, you'll find granite countertops, stainless steel appliances, hardwood and tile flooring, an upgraded tile shower, oak treads on the stairs, and abundant closet space—including a walk-in attic for extra storage. The split-bedroom floor plan ensures privacy, while the open layout is perfect for gatherings. Step outside to a fully fenced backyard with a covered patio—ideal for outdoor entertaining. Located in a highly desirable community featuring sidewalks, a dog park, basketball courts, green spaces, and a picnic pavilion. Zoned for sought-after Liberty Creek Schools and just minutes from vibrant downtown Gallatin and scenic Old Hickory Lake. Easy commute to Nashville!
Essential Information
-
- MLS® #:
- 2989902
-
- Price:
- $499,900
-
- Bedrooms:
- 3
-
- Bathrooms:
- 2.00
-
- Full Baths:
- 2
-
- Square Footage:
- 2,291
-
- Acres:
- 0.19
-
- Year Built:
- 2021
-
- Type:
- Residential
-
- Sub-Type:
- Single Family Residence
-
- Style:
- Traditional
-
- Status:
- Active
Community Information
-
- Address:
- 462 Mya Marie Dr
-
- Subdivision:
- Twin Eagles Ph14
-
- City:
- Gallatin
-
- County:
- Sumner County, TN
-
- State:
- TN
-
- Zip Code:
- 37066
Amenities
-
- Amenities:
- Dog Park, Sidewalks
-
- Utilities:
- Electricity Available, Water Available
-
- Parking Spaces:
- 6
-
- # of Garages:
- 2
-
- Garages:
- Garage Door Opener, Garage Faces Front, Concrete, Driveway
Interior
-
- Interior Features:
- Air Filter, Ceiling Fan(s), Entrance Foyer, Extra Closets, Open Floorplan, Pantry, Walk-In Closet(s)
-
- Appliances:
- Electric Range, Dishwasher, Disposal, Microwave, Refrigerator, Stainless Steel Appliance(s)
-
- Heating:
- Central, Electric
-
- Cooling:
- Ceiling Fan(s), Central Air, Electric
-
- # of Stories:
- 2
Exterior
-
- Lot Description:
- Level
-
- Roof:
- Shingle
-
- Construction:
- Brick
School Information
-
- Elementary:
- Howard Elementary
-
- Middle:
- Liberty Creek Middle School
-
- High:
- Liberty Creek High School
Additional Information
-
- Date Listed:
- September 5th, 2025
-
- Days on Market:
- 21
Listing Details
- Listing Office:
- Benchmark Realty, Llc
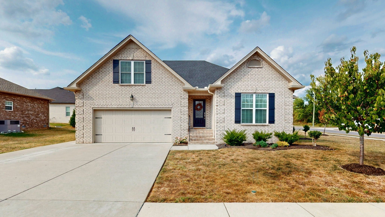
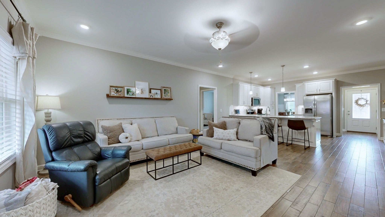
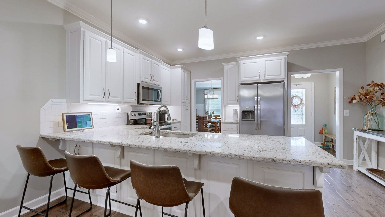
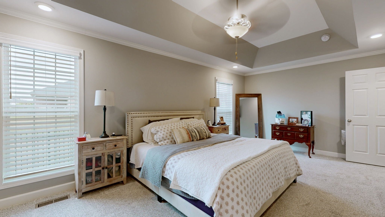
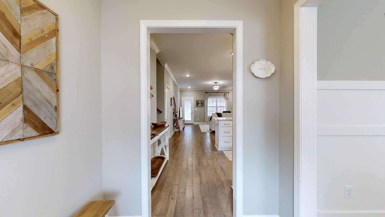
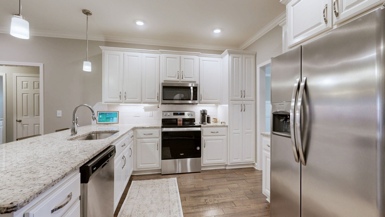
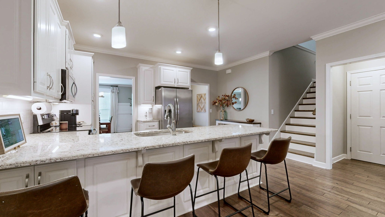
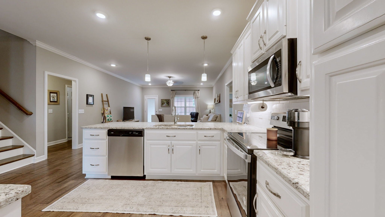
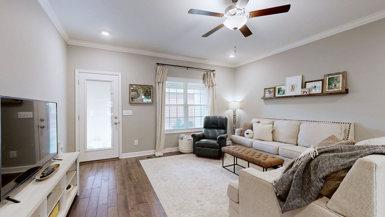
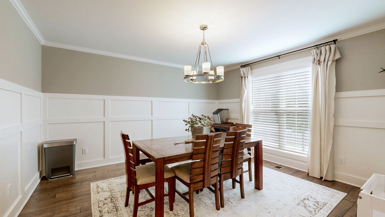
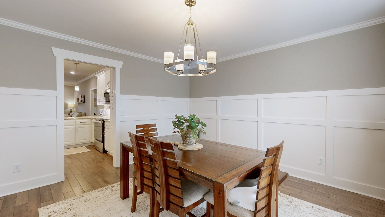
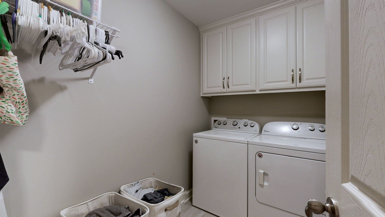
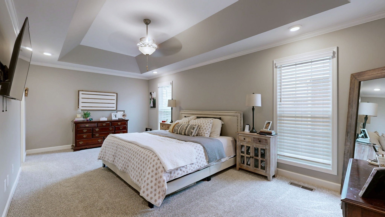
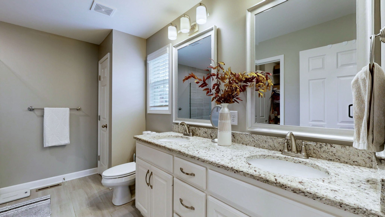
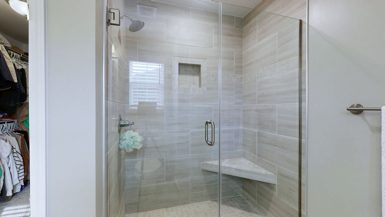
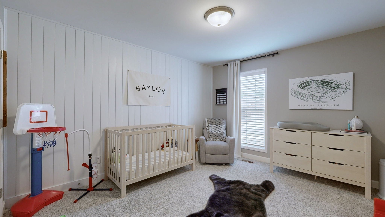
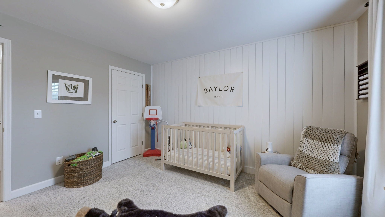
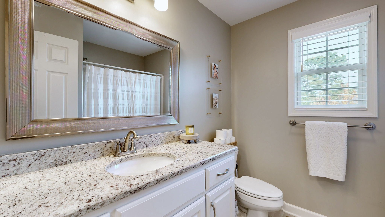
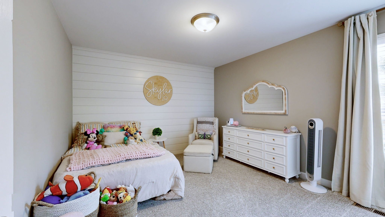
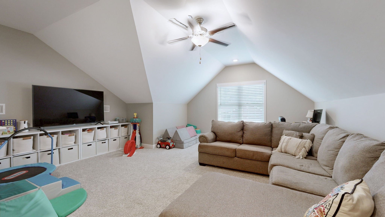
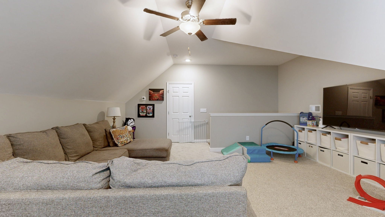
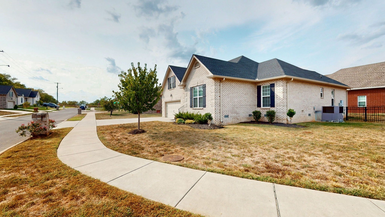
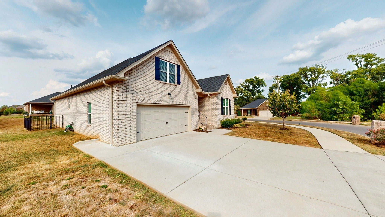
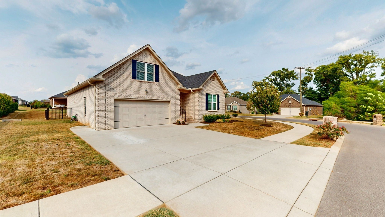
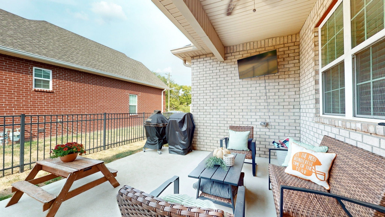
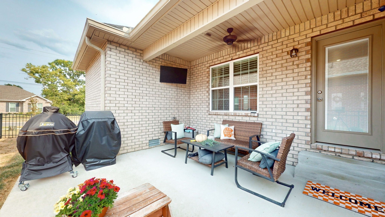
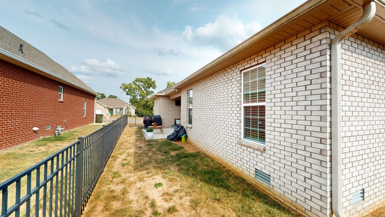
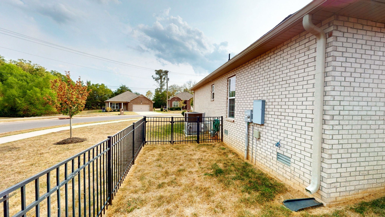
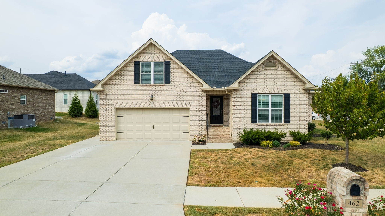
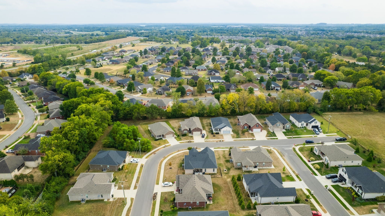
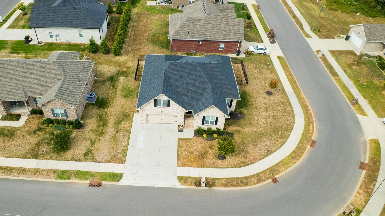
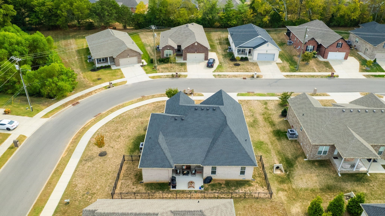
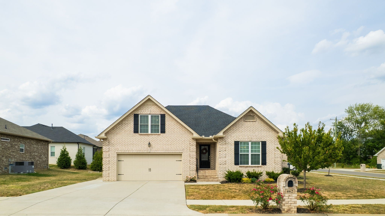
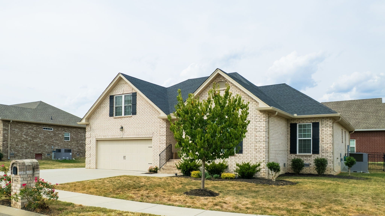
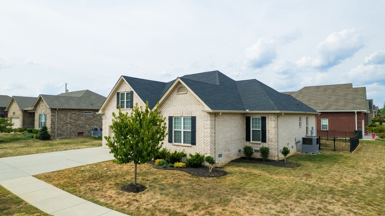
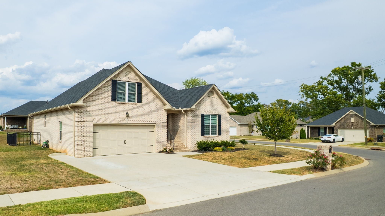
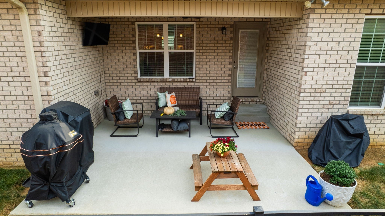
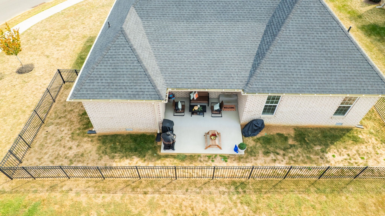
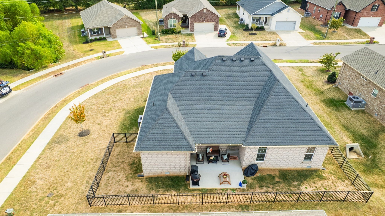
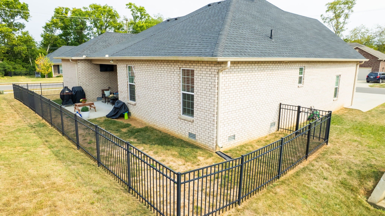
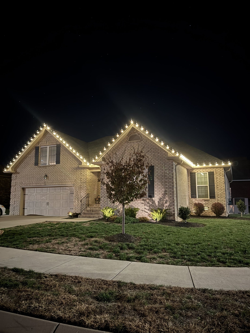
 Copyright 2025 RealTracs Solutions.
Copyright 2025 RealTracs Solutions.