$399,999 - 120 Clifton Ct, Old Hickory
- 4
- Bedrooms
- 2
- Baths
- 2,196
- SQ. Feet
- 0.34
- Acres
*Up to 1% LENDER CREDIT WITH USE OF PREFERRED LENDER* PERFECT TURNKEY OPPORTUNITY! This beautifully renovated ranch has so much versatile living space! A finished basement with an additional bedroom, full bath, lounge space, and separate entrance make it a great option as a long-term rental, or owner occupied short-term rental! Rent the downstairs and live upstairs, or rent out both! Run your own business, or dreams of a music studio? Live upstairs and run your business/studio downstairs! Plus, many updates have already been made, so it's MOVE-IN READY! New HVAC (2025), windows, fence, paint, trim, fixtures, finishes, appliances, too many to list!!! Conveniently located at the end of a quiet street on a large, 1/3 acre lot that is fully fenced-in with an entry gate leaving ample parking space to store a boat or RV, and there is NO HOA! 1-car garage for extra storage or workshop. Preferred lender, Kathy von Broembsen at Neighborhood Mortgage, (615)-934-9860, Kathyvon@nloans.net
Essential Information
-
- MLS® #:
- 2989888
-
- Price:
- $399,999
-
- Bedrooms:
- 4
-
- Bathrooms:
- 2.00
-
- Full Baths:
- 2
-
- Square Footage:
- 2,196
-
- Acres:
- 0.34
-
- Year Built:
- 1963
-
- Type:
- Residential
-
- Sub-Type:
- Single Family Residence
-
- Style:
- Ranch
-
- Status:
- Active
Community Information
-
- Address:
- 120 Clifton Ct
-
- Subdivision:
- Clifton Place
-
- City:
- Old Hickory
-
- County:
- Davidson County, TN
-
- State:
- TN
-
- Zip Code:
- 37138
Amenities
-
- Utilities:
- Electricity Available, Water Available
-
- Parking Spaces:
- 3
-
- # of Garages:
- 1
-
- Garages:
- Basement, Driveway
Interior
-
- Interior Features:
- Ceiling Fan(s), Smart Thermostat
-
- Appliances:
- Built-In Electric Oven, Built-In Electric Range, Dishwasher, Disposal, Microwave, Refrigerator, Stainless Steel Appliance(s)
-
- Heating:
- Central, Electric
-
- Cooling:
- Central Air, Electric
-
- # of Stories:
- 2
Exterior
-
- Roof:
- Shingle
-
- Construction:
- Brick
School Information
-
- Elementary:
- DuPont Elementary
-
- Middle:
- DuPont Hadley Middle
-
- High:
- McGavock Comp High School
Additional Information
-
- Date Listed:
- September 5th, 2025
-
- Days on Market:
- 31
Listing Details
- Listing Office:
- Compass Re
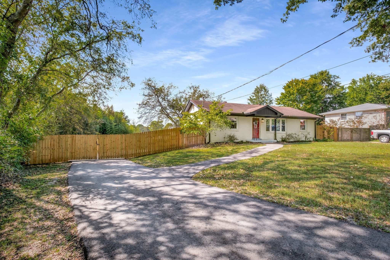
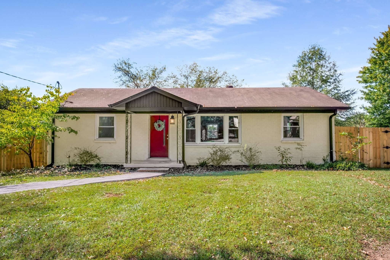
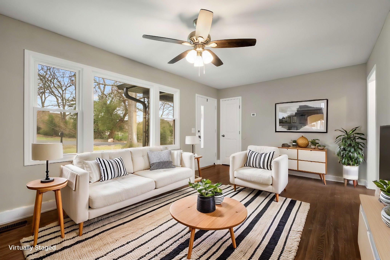
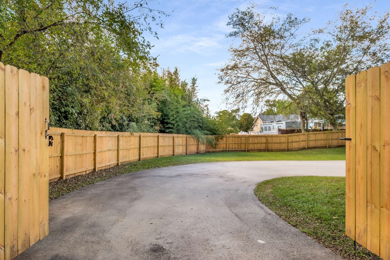
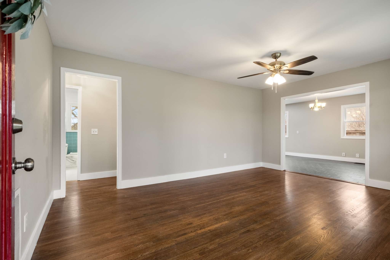
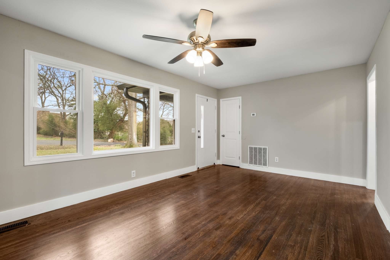
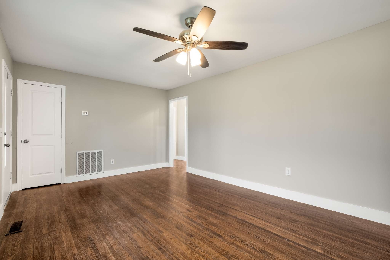
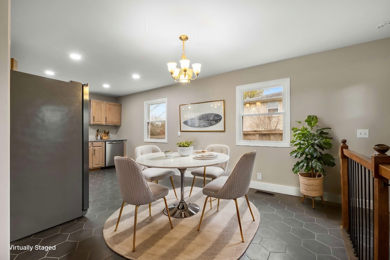
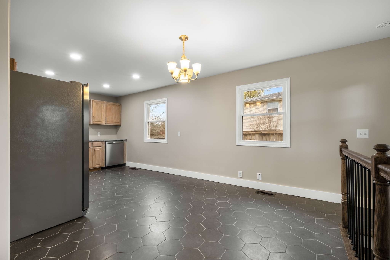
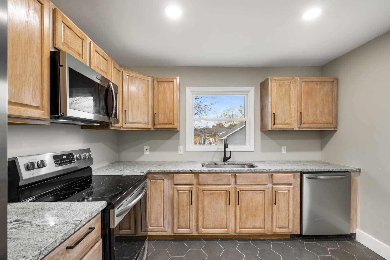
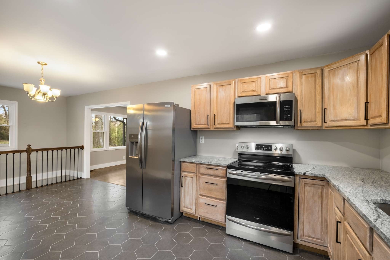
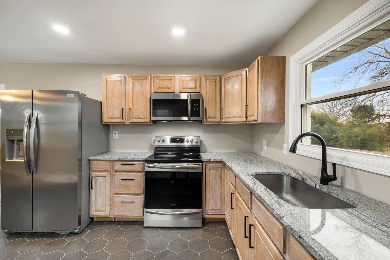
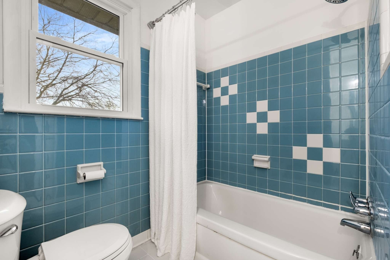
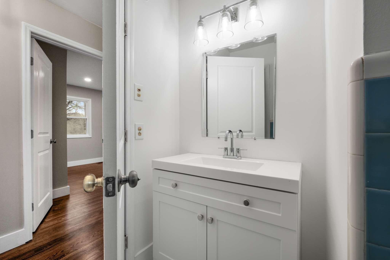
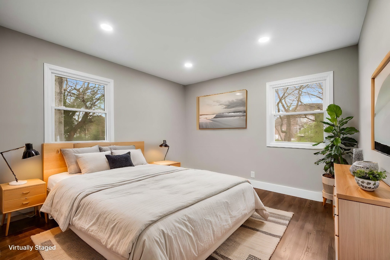
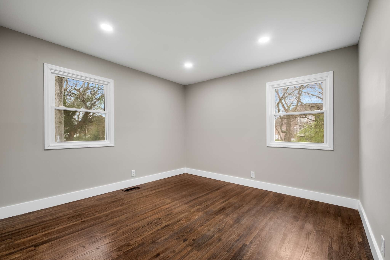
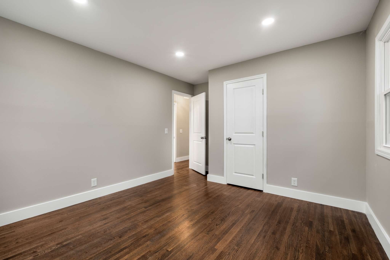
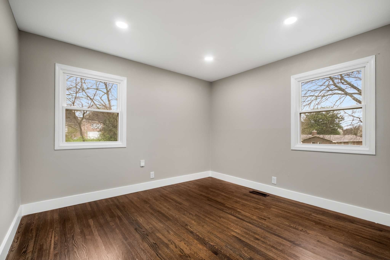
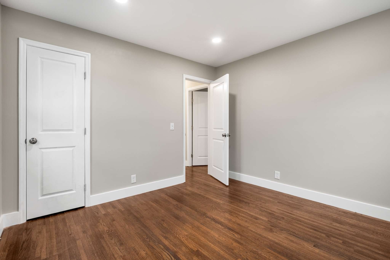
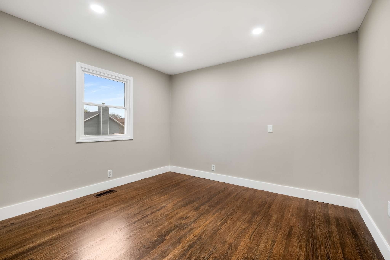
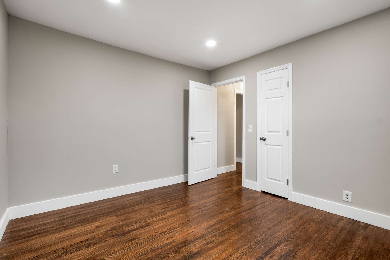
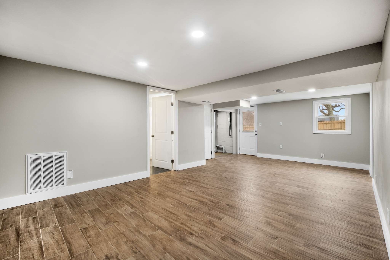
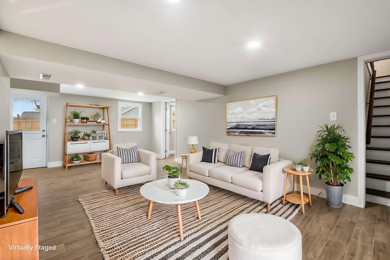
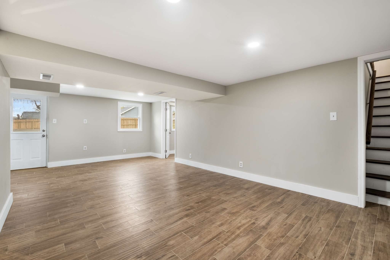
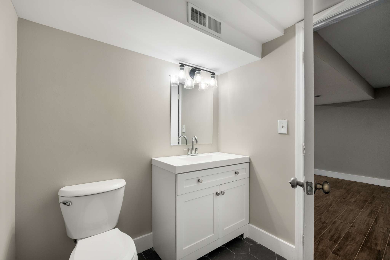
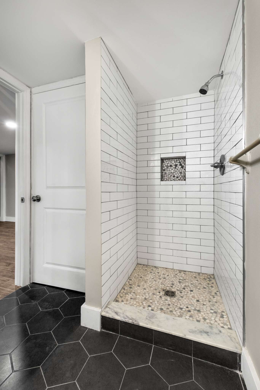
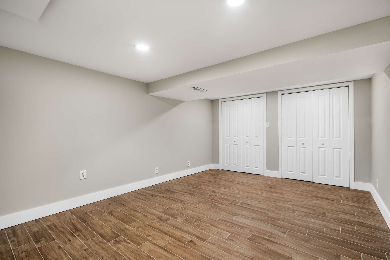
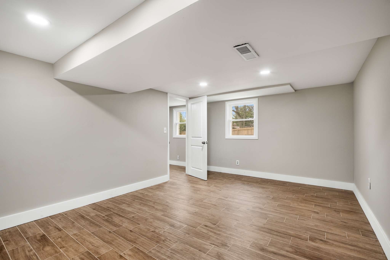
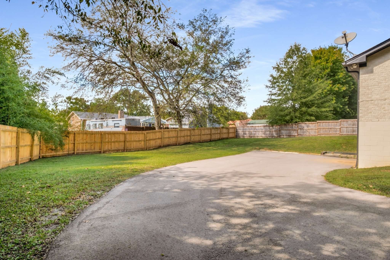
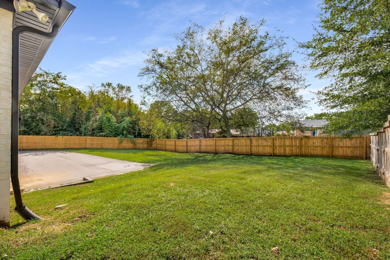
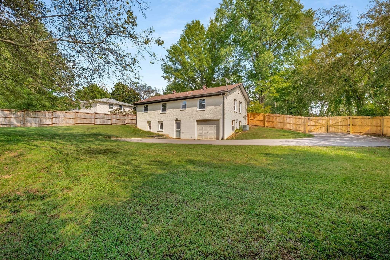
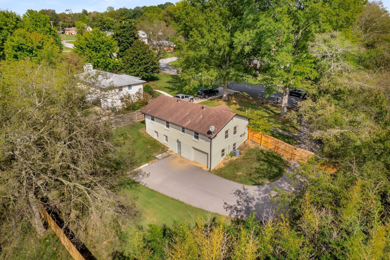
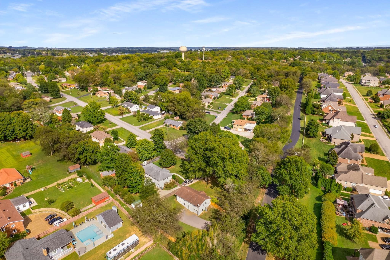
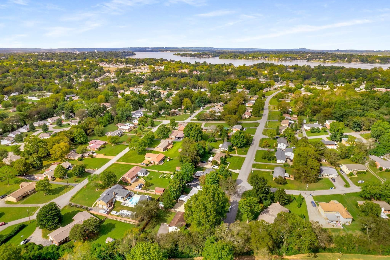
 Copyright 2025 RealTracs Solutions.
Copyright 2025 RealTracs Solutions.