$499,000 - 4015 Sleepyhollow Way, Mount Juliet
- 4
- Bedrooms
- 2½
- Baths
- 2,202
- SQ. Feet
- 2006
- Year Built
Welcome to 4015 Sleepyhollow, a beautifully maintained traditional-style home in the desirable Stonehollow Subdivision. This 4-bedroom, 2.5-bath residence offers a functional layout with an open-concept living area, vaulted ceilings, and hardwood floors throughout the main level. The main-level primary suite provides convenience and privacy, while additional spaces include an office, bonus room, and dedicated laundry room. The granite kitchen features table space for casual dining, and the living room centers around a cozy fireplace. Outdoor living is just as enjoyable with a functional back deck, rocking chair front porch, and exterior lighting. Additional highlights include ample storage, garage storage space, and thoughtful smart-home features. Stonehollow amenities include walking trails, a community pool, and playground, with easy access to Mount Juliet’s top-rated schools, shopping, and dining. $2000 closing cost credit when using preferred lender, inquire with agent!
Essential Information
-
- MLS® #:
- 2989885
-
- Price:
- $499,000
-
- Bedrooms:
- 4
-
- Bathrooms:
- 2.50
-
- Full Baths:
- 2
-
- Half Baths:
- 1
-
- Square Footage:
- 2,202
-
- Acres:
- 0.00
-
- Year Built:
- 2006
-
- Type:
- Residential
-
- Sub-Type:
- Single Family Residence
-
- Style:
- Traditional
-
- Status:
- Under Contract - Showing
Community Information
-
- Address:
- 4015 Sleepyhollow Way
-
- Subdivision:
- Stonehollow Sub Ph 2
-
- City:
- Mount Juliet
-
- County:
- Wilson County, TN
-
- State:
- TN
-
- Zip Code:
- 37122
Amenities
-
- Amenities:
- Park, Playground, Pool, Sidewalks, Underground Utilities, Trail(s)
-
- Utilities:
- Electricity Available, Natural Gas Available, Water Available
-
- Parking Spaces:
- 2
-
- # of Garages:
- 2
-
- Garages:
- Garage Door Opener, Attached, Aggregate
Interior
-
- Interior Features:
- Air Filter, Ceiling Fan(s), Extra Closets, High Ceilings, Pantry, Smart Light(s), Smart Thermostat, High Speed Internet
-
- Appliances:
- Electric Oven, Electric Range, Dishwasher, Disposal, Microwave, Stainless Steel Appliance(s)
-
- Heating:
- Central, Natural Gas
-
- Cooling:
- Central Air, Electric
-
- Fireplace:
- Yes
-
- # of Fireplaces:
- 1
-
- # of Stories:
- 2
Exterior
-
- Exterior Features:
- Smart Light(s), Smart Lock(s)
-
- Lot Description:
- Level
-
- Roof:
- Shingle
-
- Construction:
- Brick, Stone
School Information
-
- Elementary:
- West Elementary
-
- Middle:
- West Wilson Middle School
-
- High:
- Mt. Juliet High School
Additional Information
-
- Date Listed:
- September 5th, 2025
-
- Days on Market:
- 19
Listing Details
- Listing Office:
- Vault Realty Llc
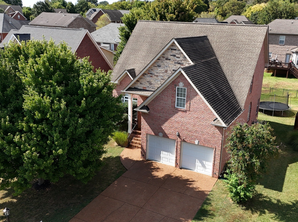
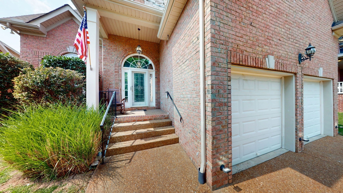
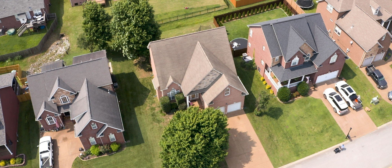
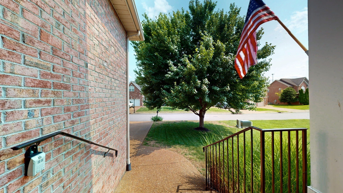
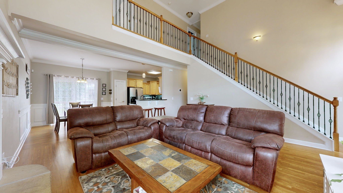
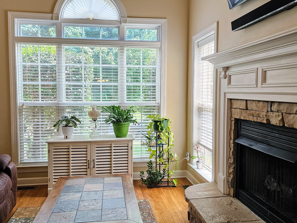
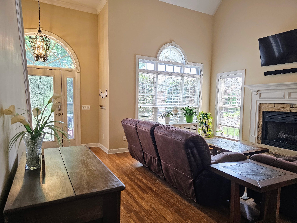
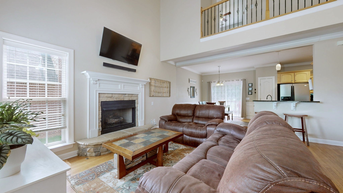
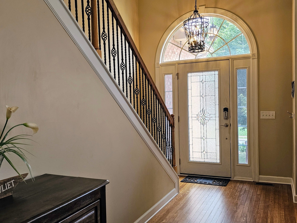
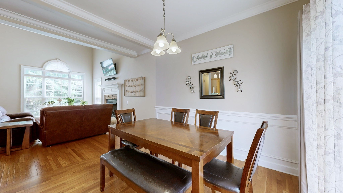
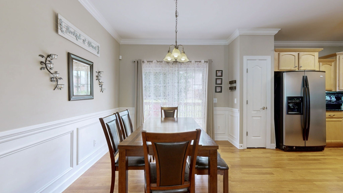
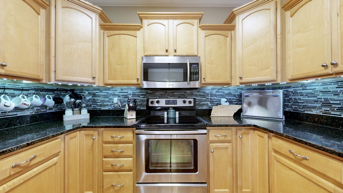
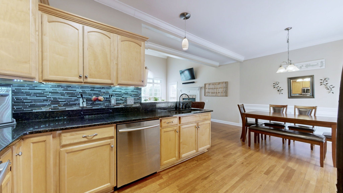
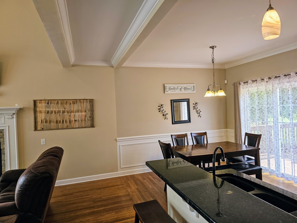
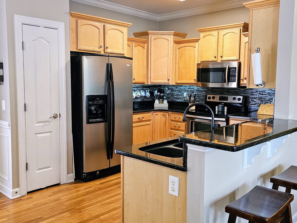
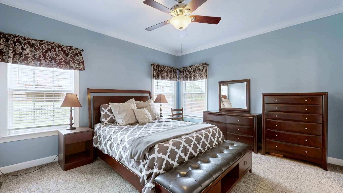
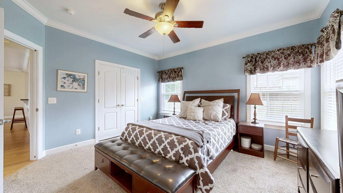
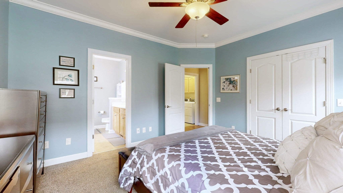
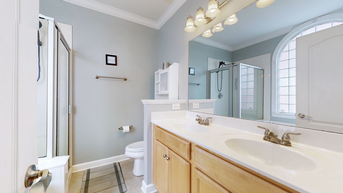
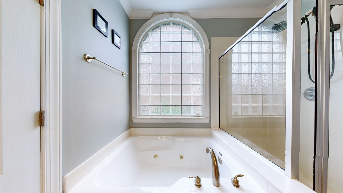
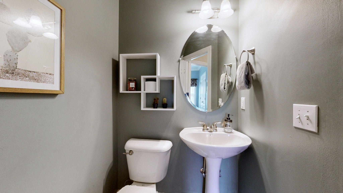
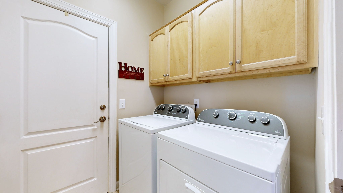
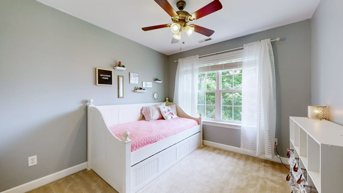
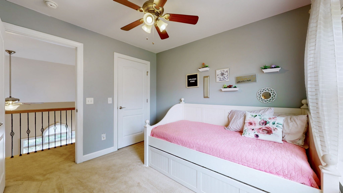
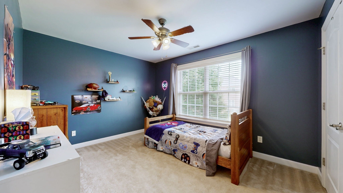
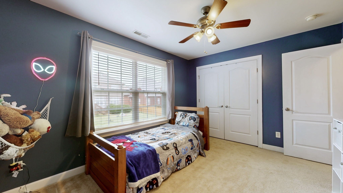
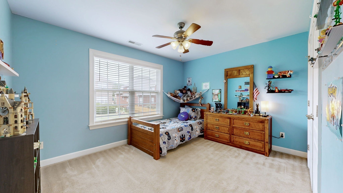
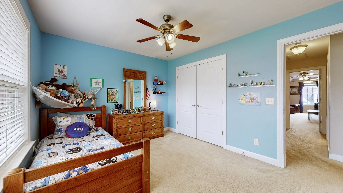
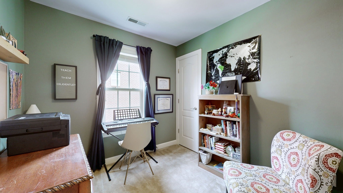
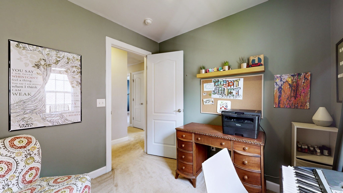
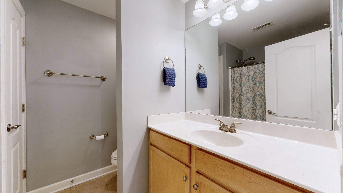
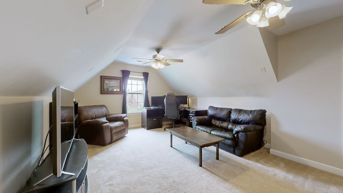
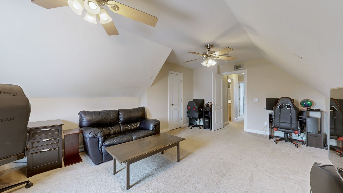
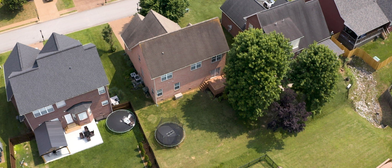
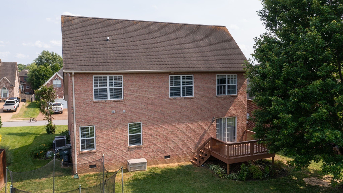
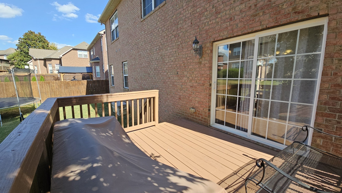
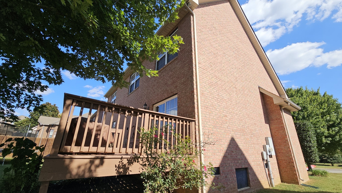
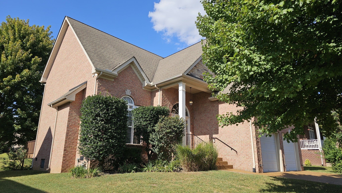
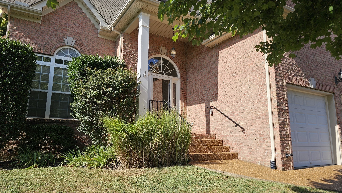
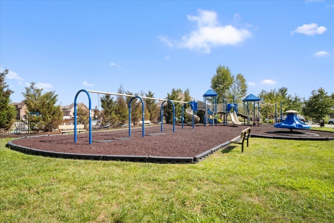
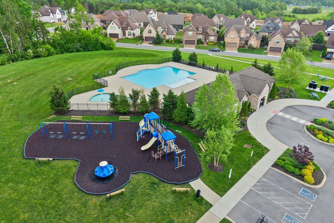
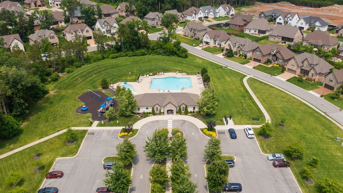
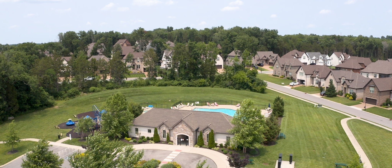
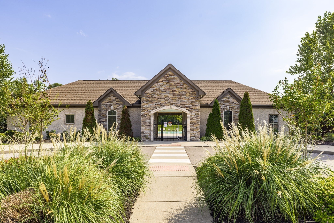
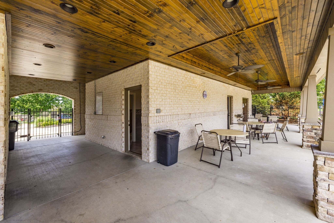
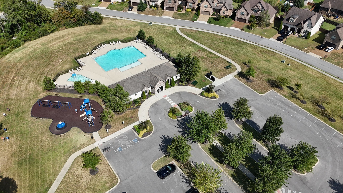
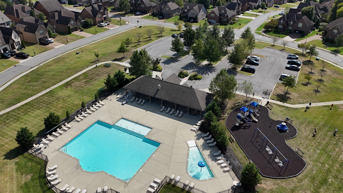
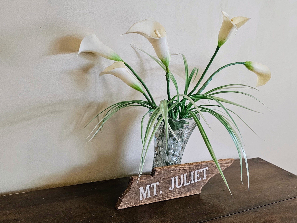

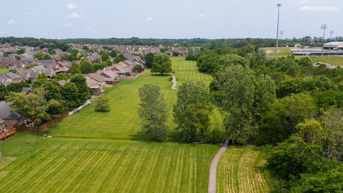
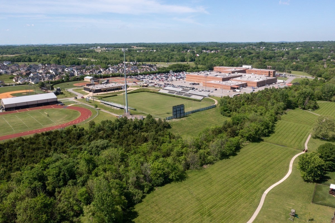
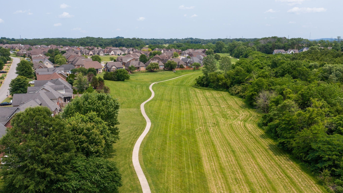
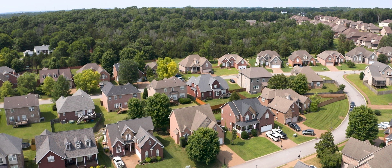
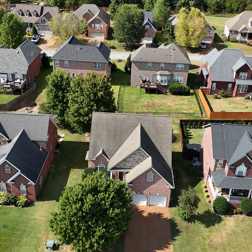
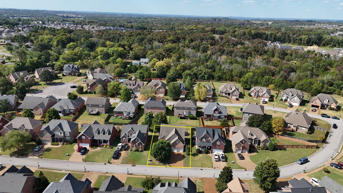
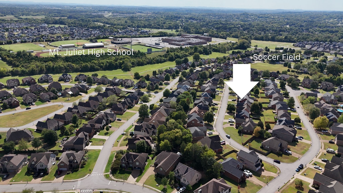
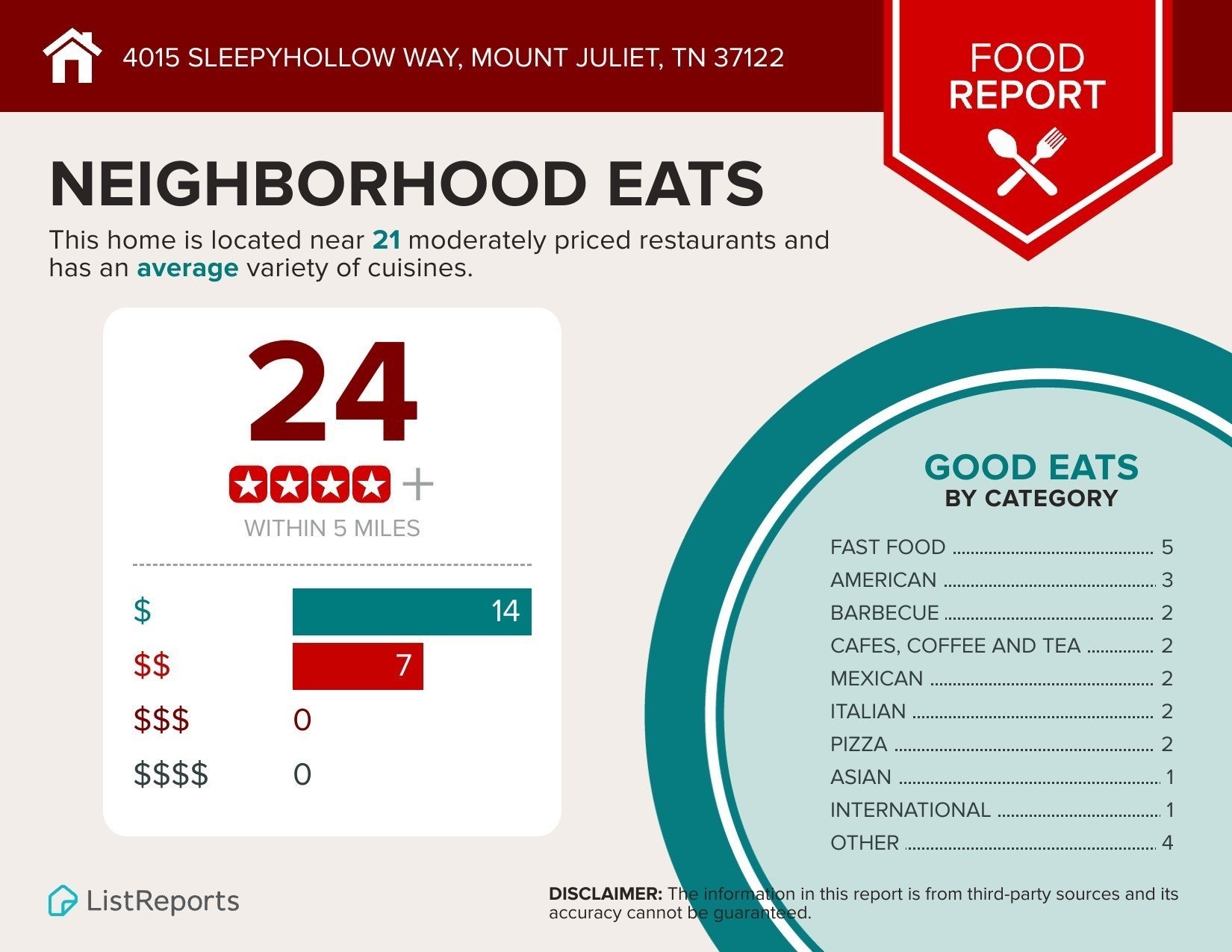
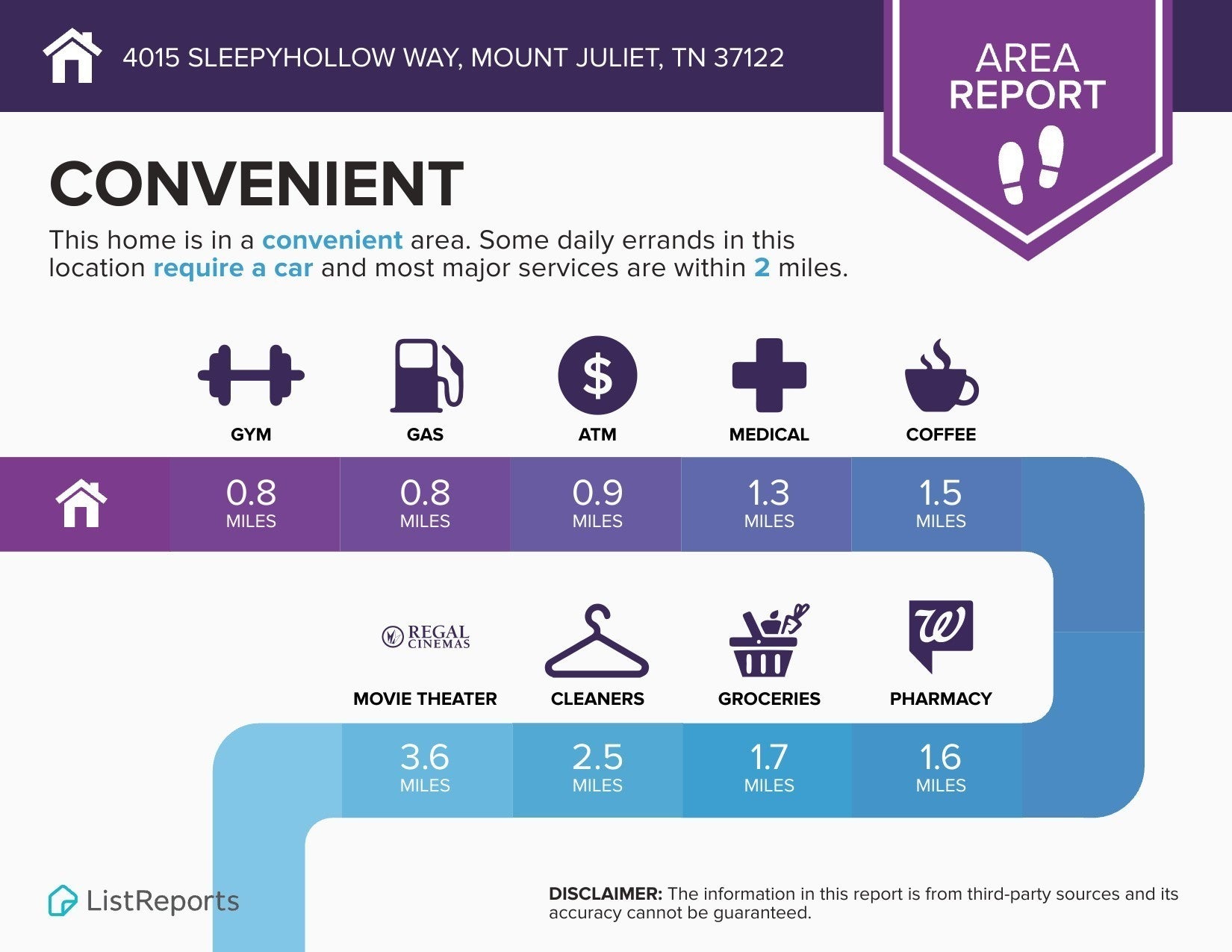
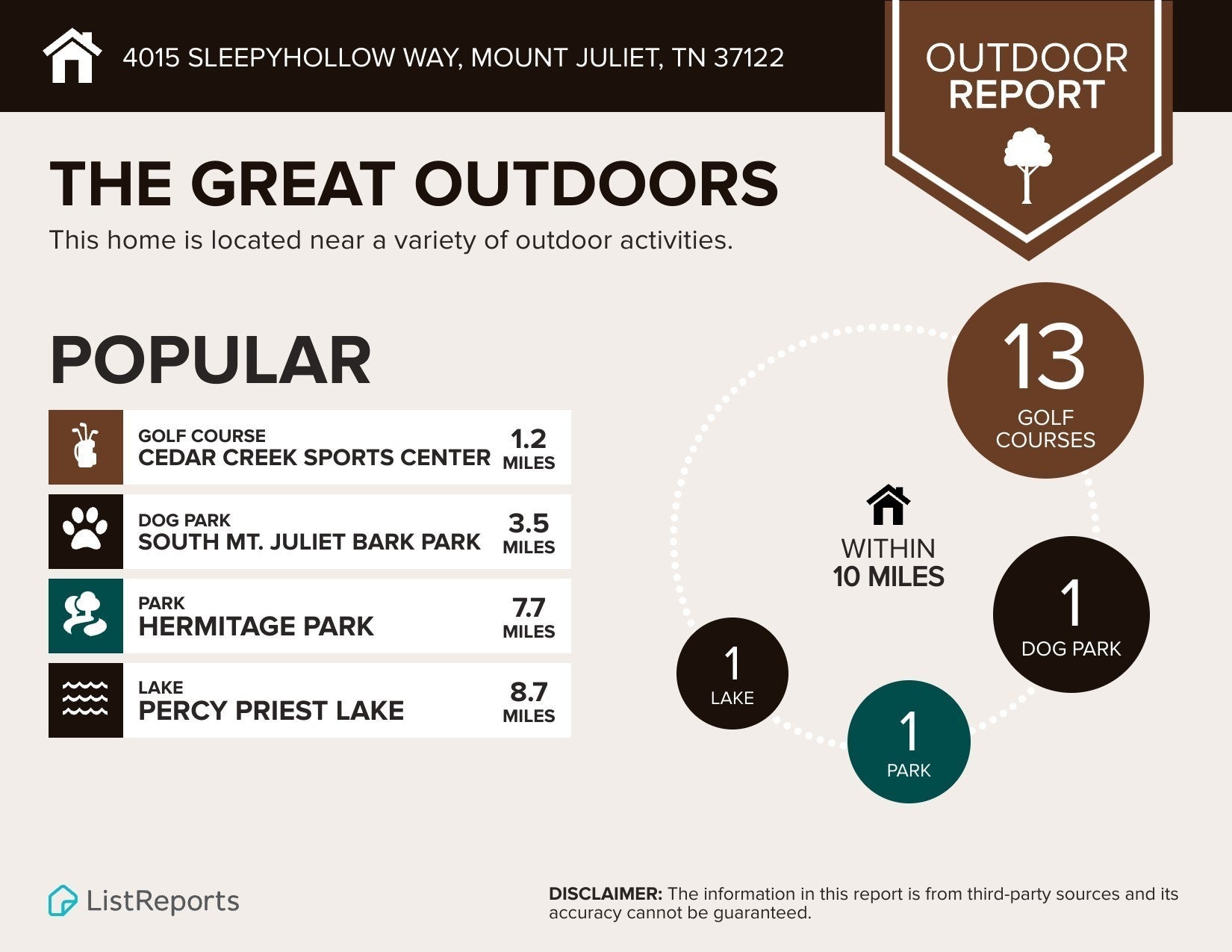
 Copyright 2025 RealTracs Solutions.
Copyright 2025 RealTracs Solutions.