$599,900 - 415 Larkspur Ln, Murfreesboro
- 5
- Bedrooms
- 3½
- Baths
- 3,635
- SQ. Feet
- 0.15
- Acres
Spacious and stylish, this 5-bedroom, 3.5-bath home offers 3,635 sq. ft. of comfortable living with modern upgrades and inviting spaces throughout. The open-concept kitchen and living area is perfect for entertaining, featuring a brand-new refrigerator, cozy fireplace, and seamless access to the screened-in porch. An arched doorway leads to the formal dining room, adding a touch of elegance to the home’s thoughtful design. The main-level primary suite is a true retreat with a trey ceiling, spa-like en-suite bathroom, and generous walk-in closet. Upstairs, a versatile flex loft space and additional bedrooms provide plenty of room for family or guests, while the media room, complete with a projector screen and projector, offers the ultimate movie-night experience. Additional highlights include added screened in porch for year-round comfort and a tankless water heater for energy efficiency. With its blend of charm, functionality, and modern amenities, this home is designed to fit a variety of lifestyles.
Essential Information
-
- MLS® #:
- 2989837
-
- Price:
- $599,900
-
- Bedrooms:
- 5
-
- Bathrooms:
- 3.50
-
- Full Baths:
- 3
-
- Half Baths:
- 1
-
- Square Footage:
- 3,635
-
- Acres:
- 0.15
-
- Year Built:
- 2017
-
- Type:
- Residential
-
- Sub-Type:
- Single Family Residence
-
- Style:
- Traditional
-
- Status:
- Active
Community Information
-
- Address:
- 415 Larkspur Ln
-
- Subdivision:
- Hillwood Sec 5
-
- City:
- Murfreesboro
-
- County:
- Rutherford County, TN
-
- State:
- TN
-
- Zip Code:
- 37128
Amenities
-
- Amenities:
- Playground, Sidewalks, Underground Utilities
-
- Utilities:
- Electricity Available, Natural Gas Available, Water Available, Cable Connected
-
- Parking Spaces:
- 2
-
- # of Garages:
- 2
-
- Garages:
- Garage Door Opener, Garage Faces Front, Concrete, Driveway
Interior
-
- Interior Features:
- Ceiling Fan(s), Entrance Foyer, Pantry, High Speed Internet
-
- Appliances:
- Built-In Electric Oven, Built-In Electric Range, Dishwasher, Disposal, Dryer, ENERGY STAR Qualified Appliances, Microwave, Refrigerator, Washer
-
- Heating:
- ENERGY STAR Qualified Equipment, Natural Gas
-
- Cooling:
- Central Air, Electric
-
- # of Stories:
- 2
Exterior
-
- Roof:
- Shingle
-
- Construction:
- Brick, Vinyl Siding
School Information
-
- Elementary:
- Blackman Elementary School
-
- Middle:
- Blackman Middle School
-
- High:
- Blackman High School
Additional Information
-
- Date Listed:
- September 4th, 2025
-
- Days on Market:
- 13
Listing Details
- Listing Office:
- The Ashton Real Estate Group Of Re/max Advantage
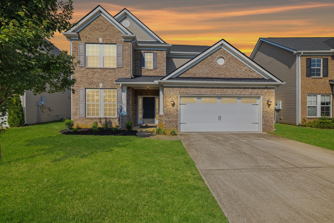
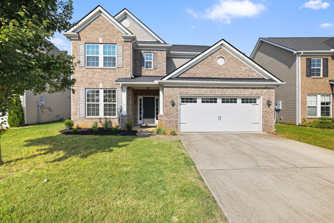
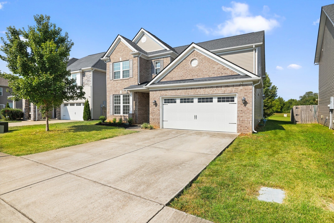
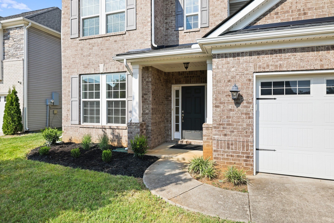
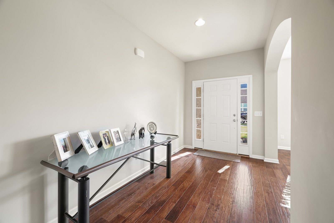
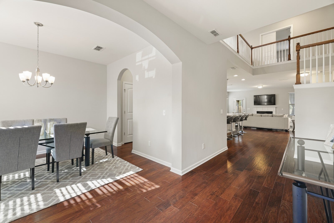
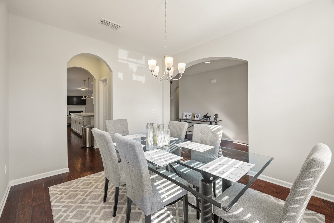
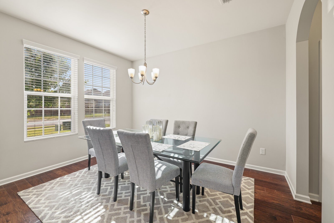
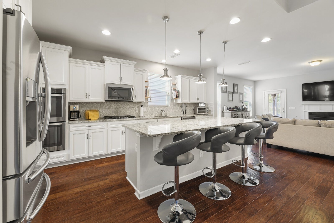
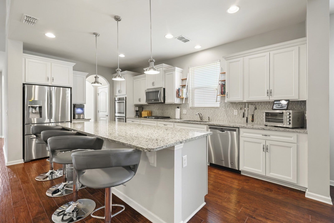
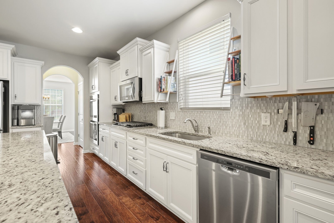
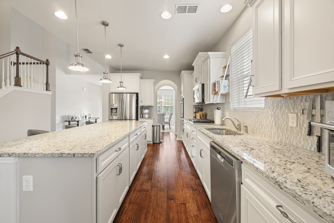
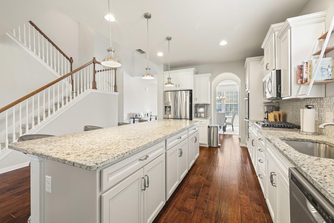
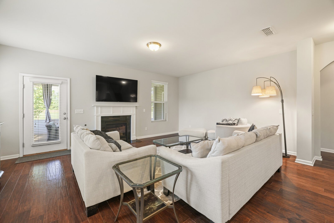
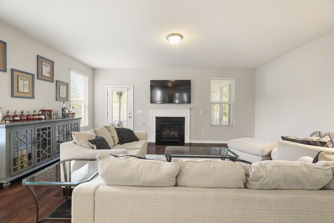
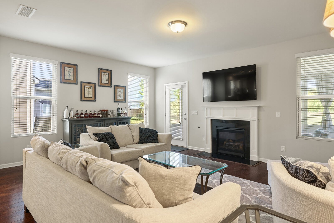
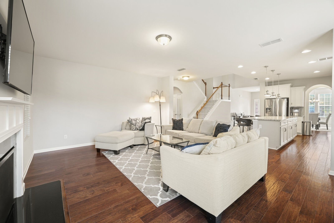
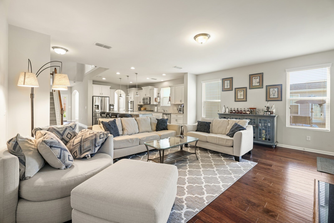
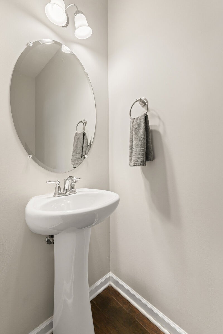
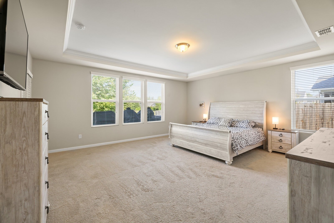
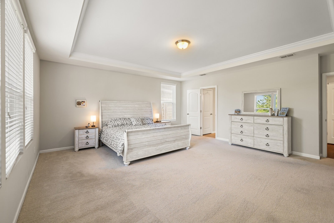
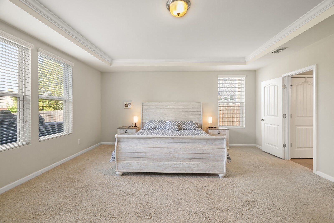
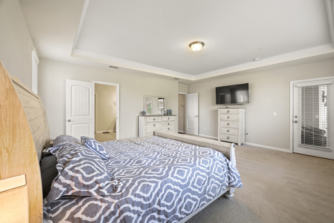
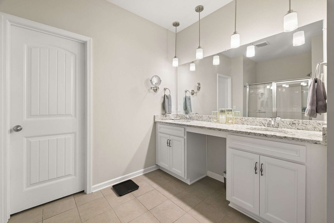
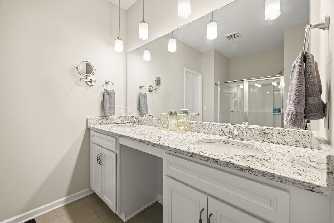
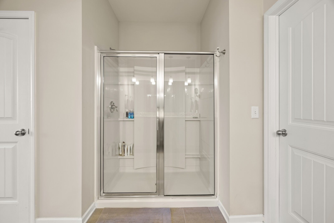
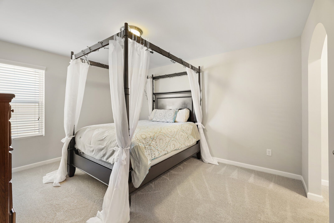
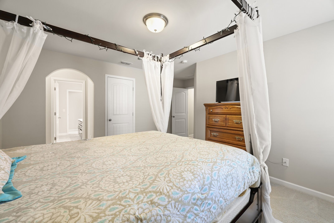
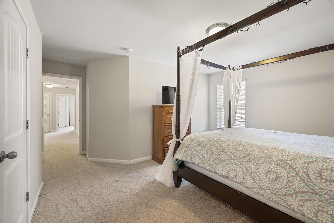
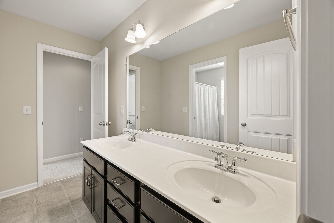
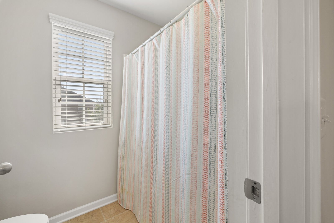
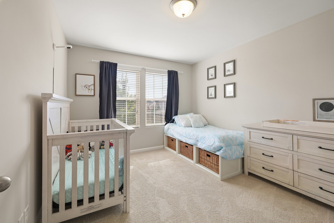
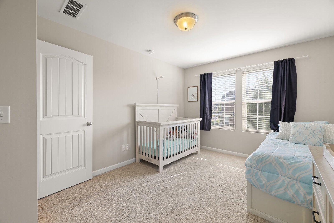
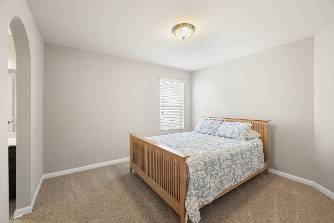
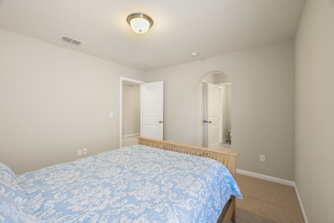
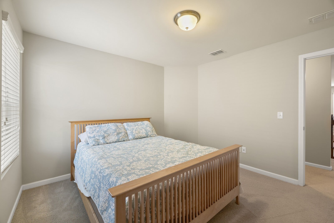
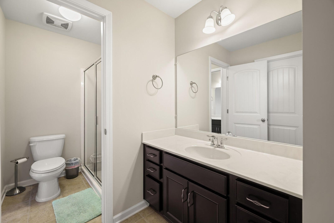
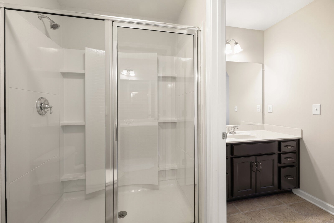
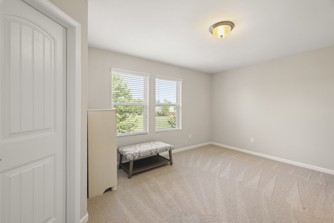
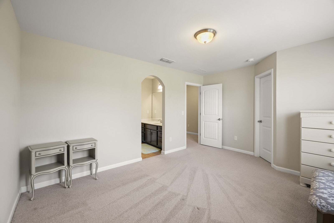
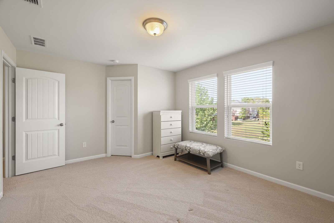
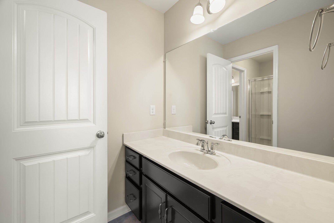
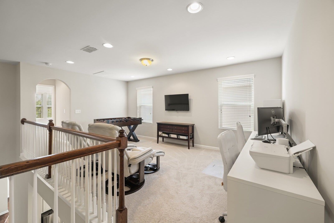
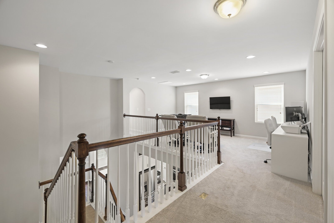
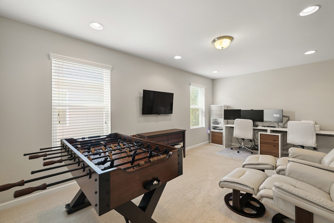
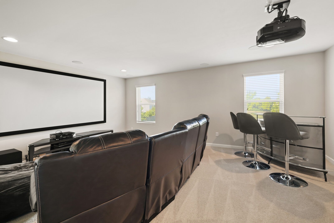
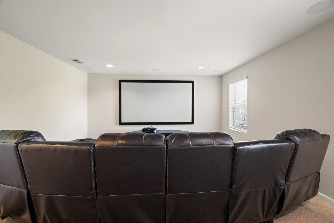
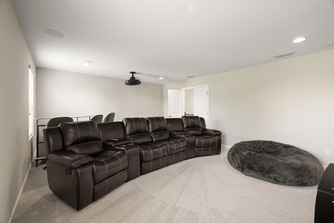
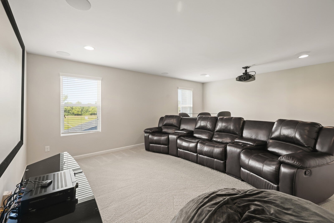
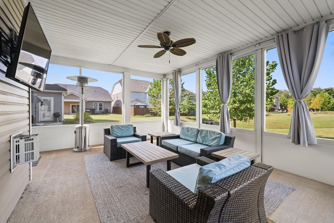
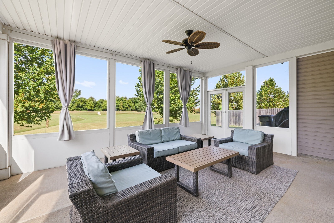
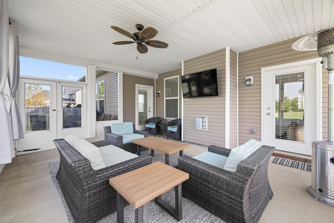
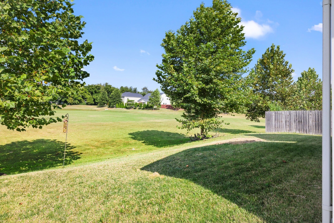
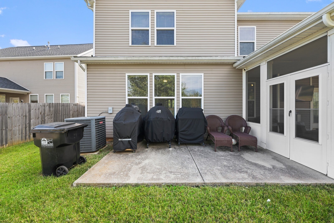
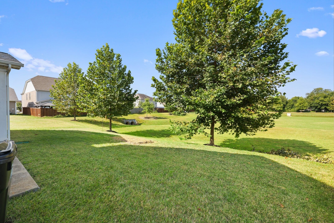
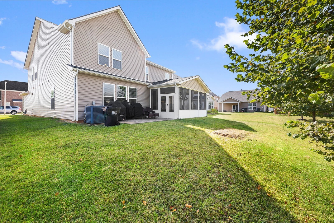
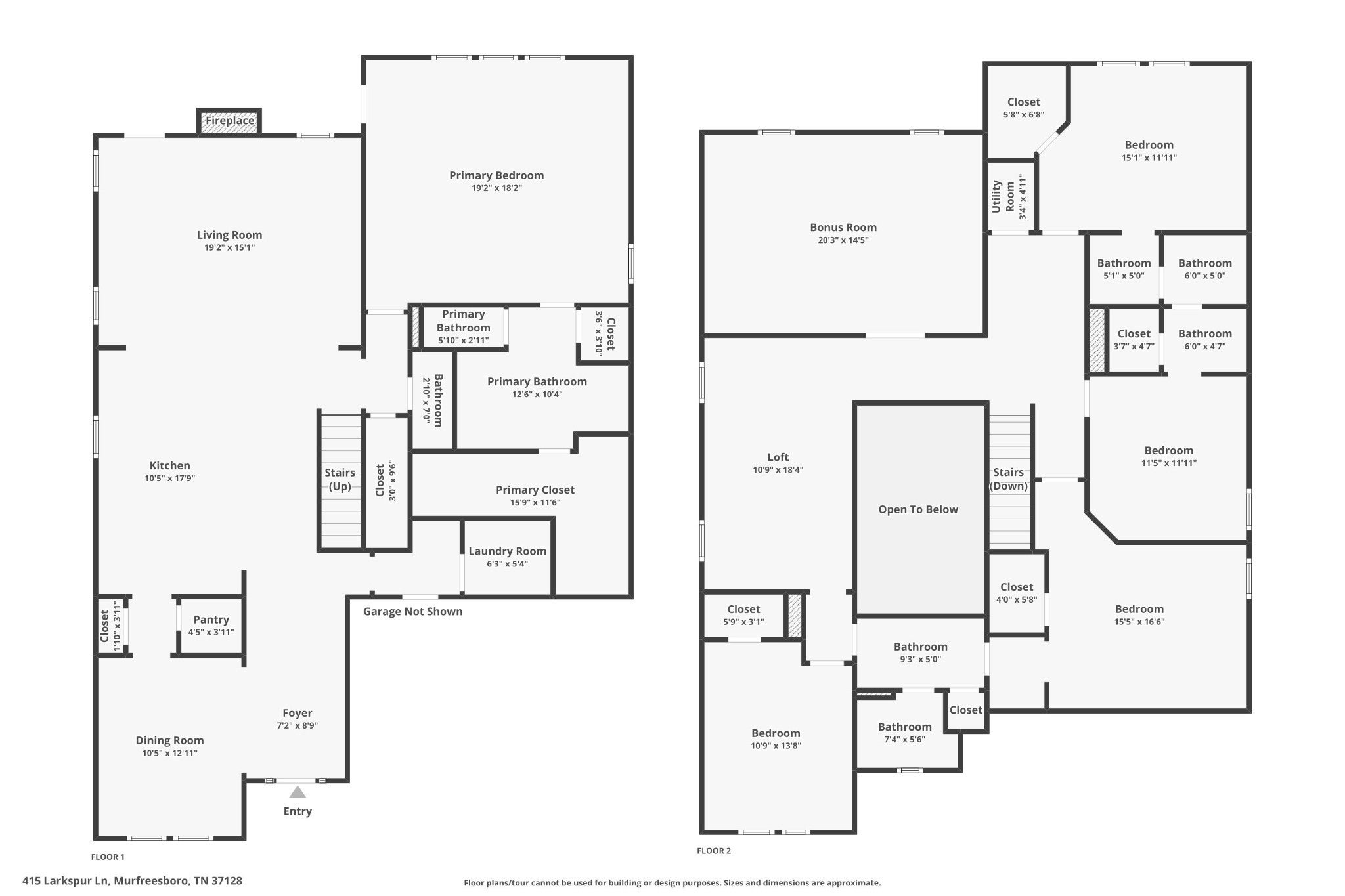
 Copyright 2025 RealTracs Solutions.
Copyright 2025 RealTracs Solutions.