$524,900 - 5502 Reflection Rd, Smyrna
- 4
- Bedrooms
- 3
- Baths
- 2,457
- SQ. Feet
- 0.27
- Acres
Like NEW one owner all-brick, non smoking, no pet home, located on a quiet cul-de-sac. Includes 4 bedrooms and 3 full baths. Includes smooth top stainless steel stove, dishwasher, built in microwave, custom cabinets, marble counters, wainscoting in the eat-in area, and a separate pantry for extra storage. The living space features a ceiling fan with vaulted ceiling and a gas fireplace. The primary suite offers a tray ceiling with fan, ceramic tile shower, garden tub, and dual sinks. Additional highlights include ceiling fans, a covered patio, and a private fenced backyard complete with fruit trees. A driveway pull-off adds extra parking convenience. Situated close to Stonecrest Hospital, Publix, Kroger, and Home Depot, this home provides easy access to shopping, dining, schools, and medical services while still offering the peace of a cul-de-sac setting. See walk through video of home under media section in Realtracs.
Essential Information
-
- MLS® #:
- 2989818
-
- Price:
- $524,900
-
- Bedrooms:
- 4
-
- Bathrooms:
- 3.00
-
- Full Baths:
- 3
-
- Square Footage:
- 2,457
-
- Acres:
- 0.27
-
- Year Built:
- 2017
-
- Type:
- Residential
-
- Sub-Type:
- Single Family Residence
-
- Status:
- Active
Community Information
-
- Address:
- 5502 Reflection Rd
-
- Subdivision:
- Villages Of Greentree Sec 2 Ph 2
-
- City:
- Smyrna
-
- County:
- Rutherford County, TN
-
- State:
- TN
-
- Zip Code:
- 37167
Amenities
-
- Utilities:
- Electricity Available, Water Available, Cable Connected
-
- Parking Spaces:
- 5
-
- # of Garages:
- 2
-
- Garages:
- Garage Door Opener, Garage Faces Front, Concrete, Driveway
Interior
-
- Interior Features:
- Ceiling Fan(s), High Ceilings, Open Floorplan, Pantry, Walk-In Closet(s), High Speed Internet
-
- Appliances:
- Electric Oven, Electric Range, Dishwasher, Microwave, Stainless Steel Appliance(s)
-
- Heating:
- Central, Electric
-
- Cooling:
- Ceiling Fan(s), Central Air, Electric
-
- Fireplace:
- Yes
-
- # of Fireplaces:
- 1
-
- # of Stories:
- 2
Exterior
-
- Lot Description:
- Cul-De-Sac
-
- Roof:
- Asphalt
-
- Construction:
- Brick
School Information
-
- Elementary:
- Rock Springs Elementary
-
- Middle:
- Rockvale Middle School
-
- High:
- Stewarts Creek High School
Additional Information
-
- Date Listed:
- September 4th, 2025
-
- Days on Market:
- 19
Listing Details
- Listing Office:
- Georgia Evans Realty, Llc
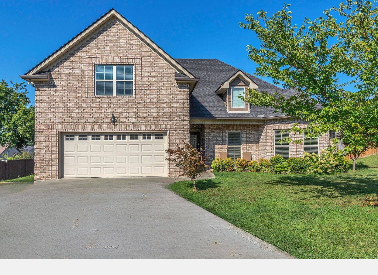
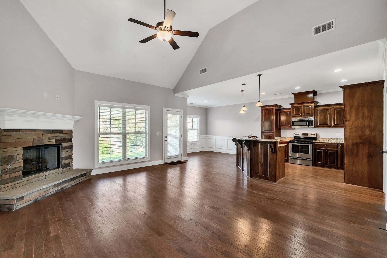
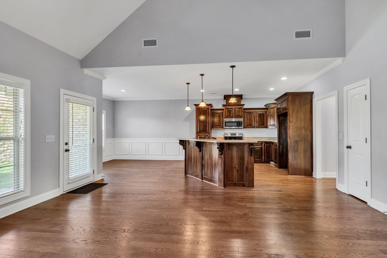
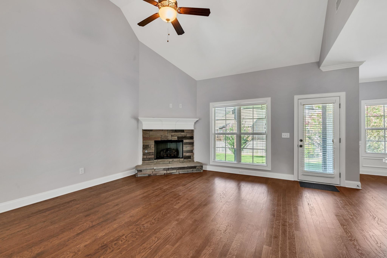
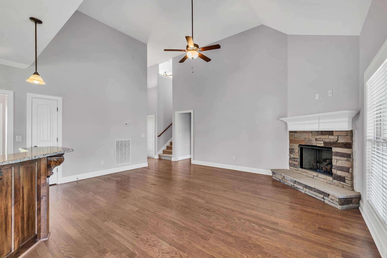
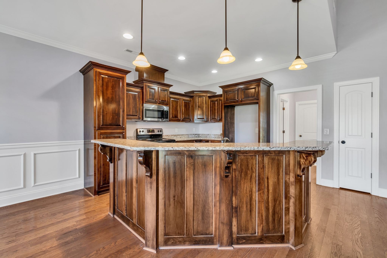
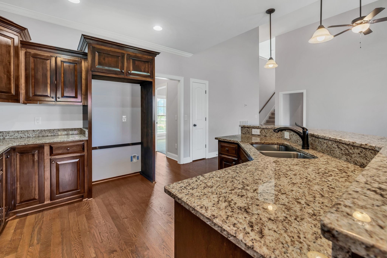
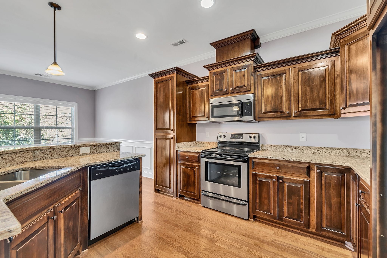
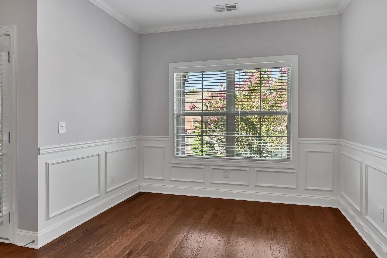
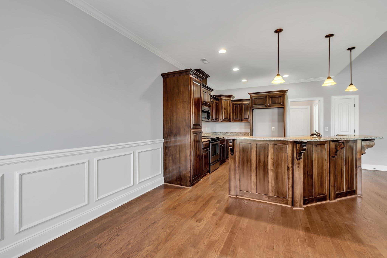
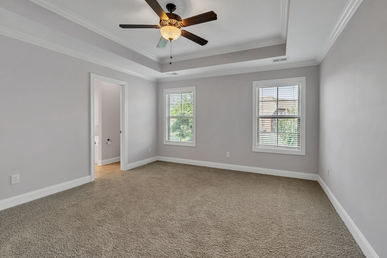
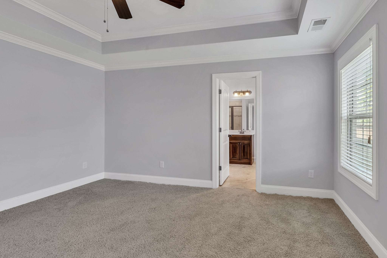
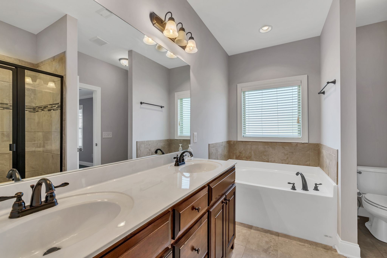
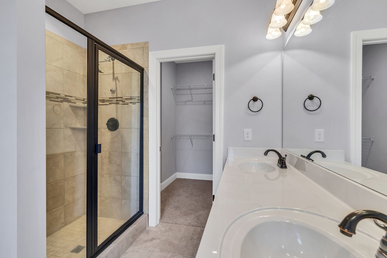
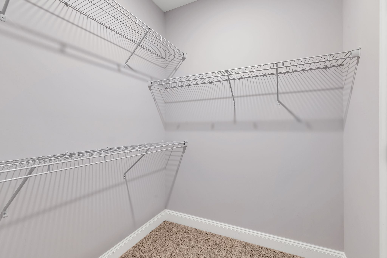
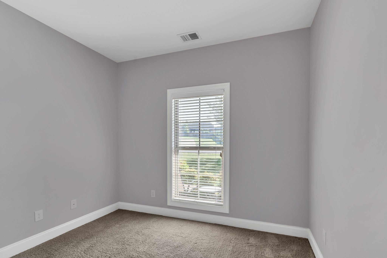
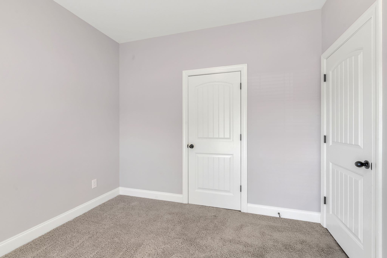
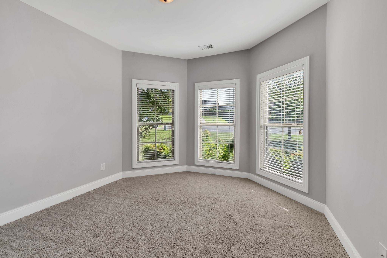
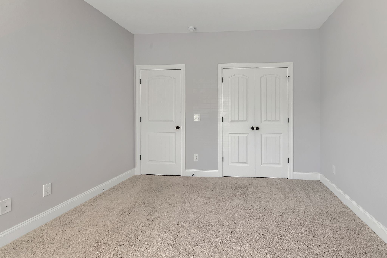
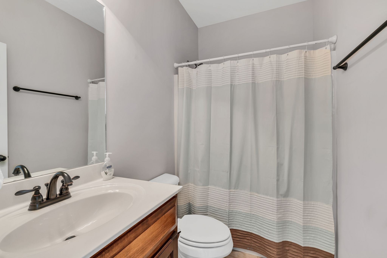
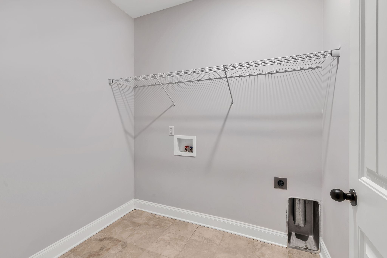
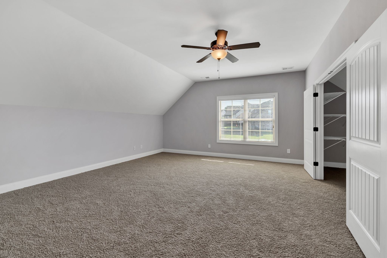
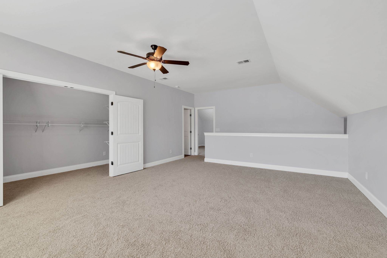
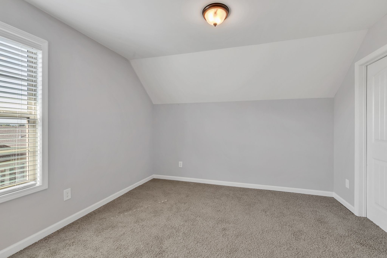
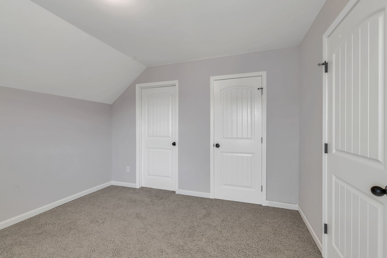
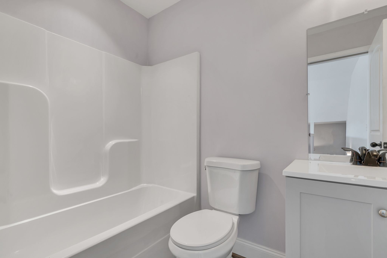
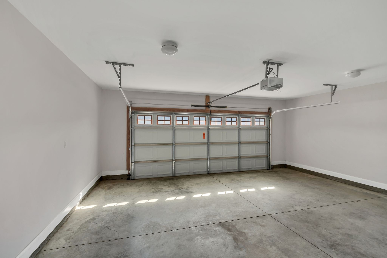
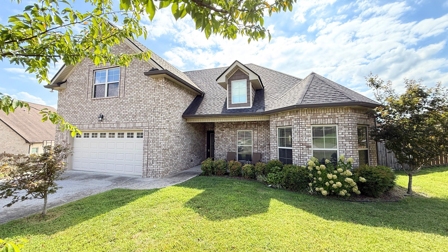
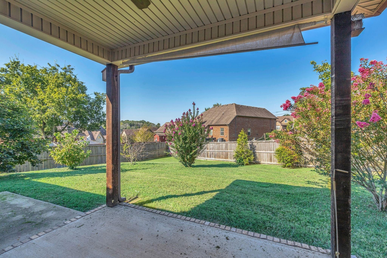
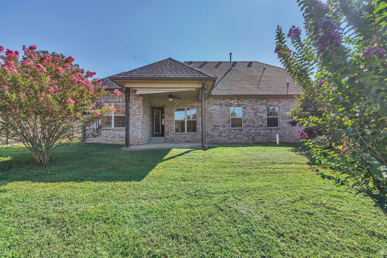
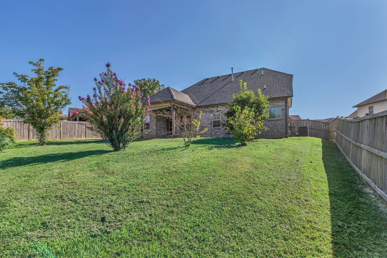
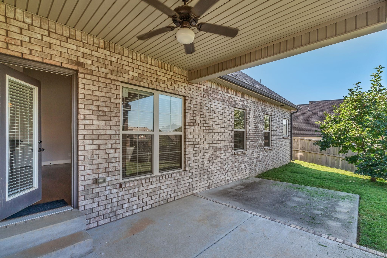
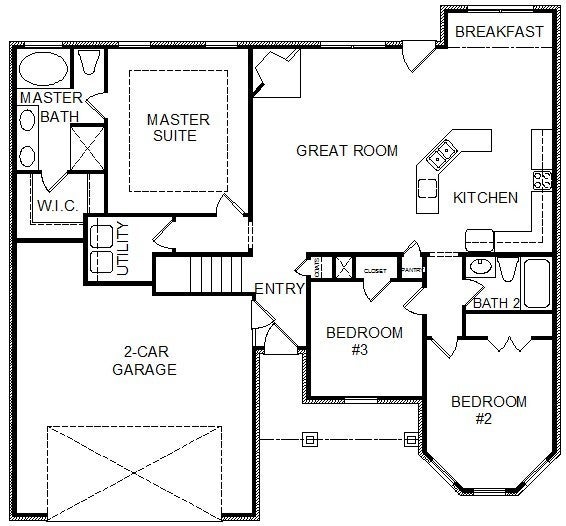
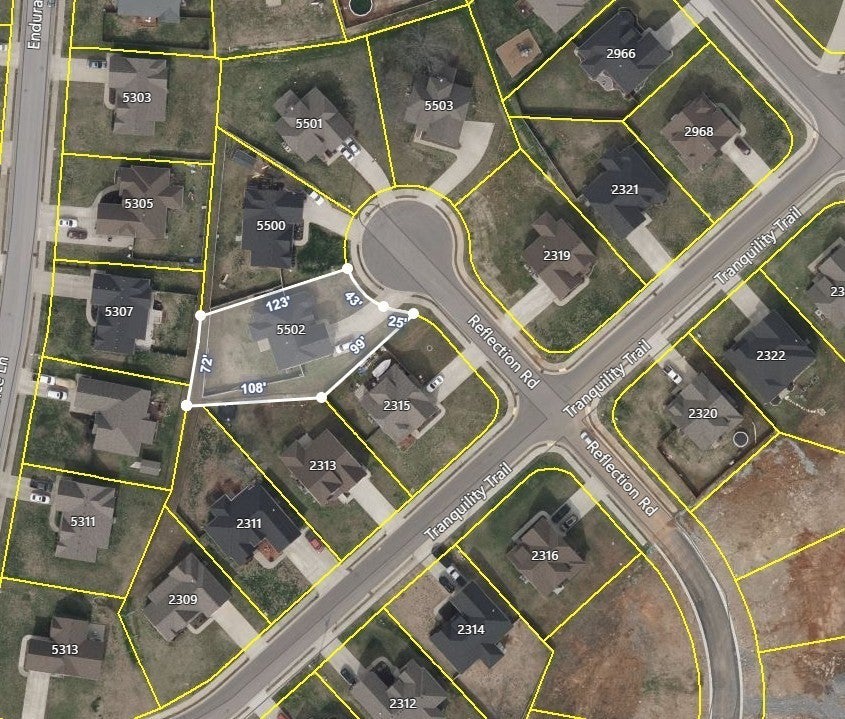
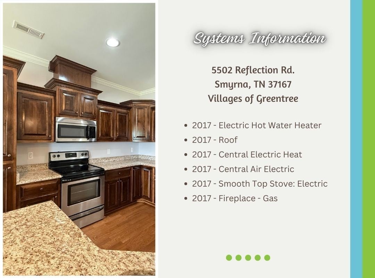
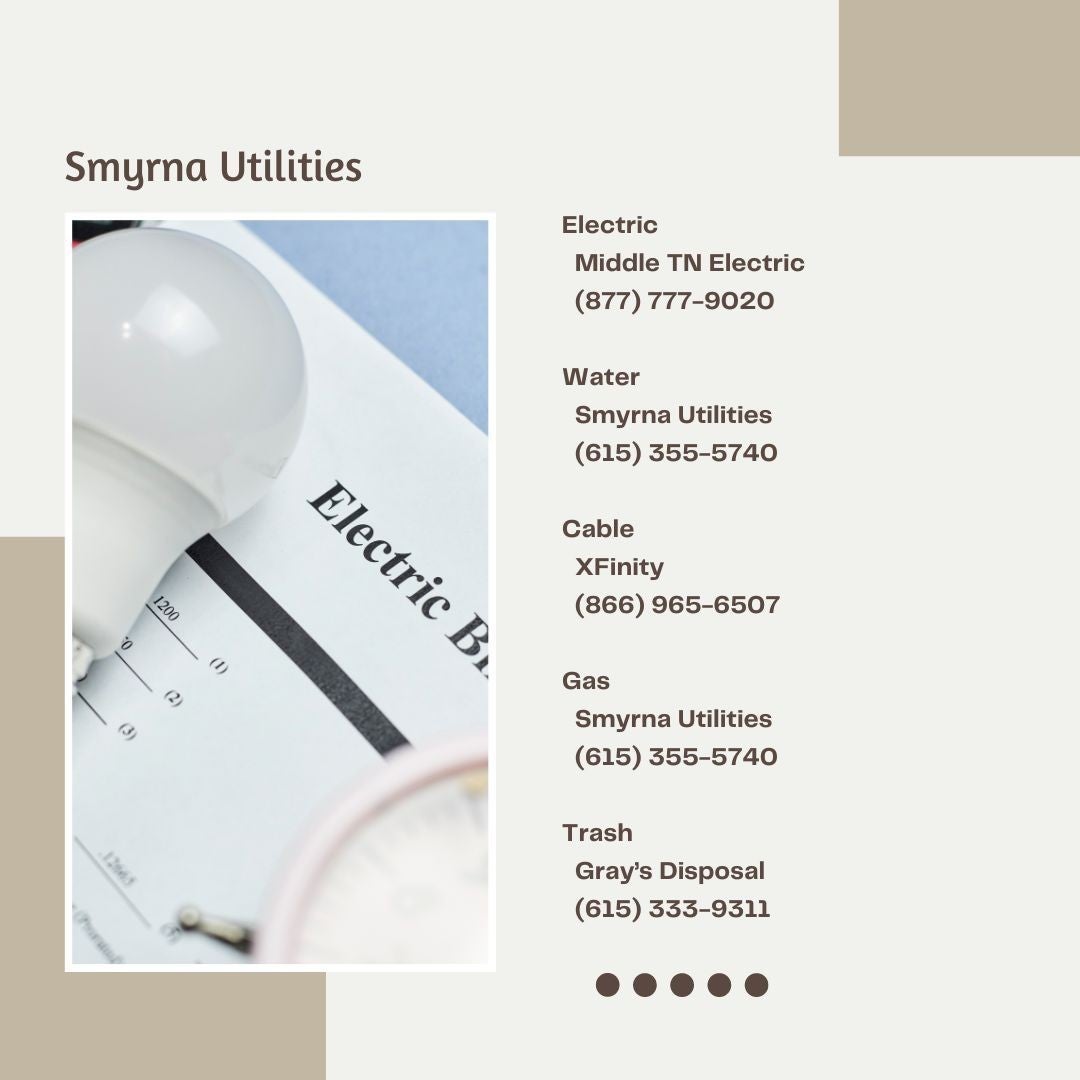
 Copyright 2025 RealTracs Solutions.
Copyright 2025 RealTracs Solutions.