$650,000 - 420 Beechwood Rd, Bell Buckle
- 3
- Bedrooms
- 2
- Baths
- 2,541
- SQ. Feet
- 14.95
- Acres
Charm & Nearly 15 ACRES to play! This is the dream you've been looking for! Beautiful historic farmhouse with an original fireplace, beautiful green pasture, in-ground pool, rolling hill and a front porch meant for rocking on a swing or a chair with sweet tea in hand. Inside, the spacious foyer flows into a large living room and primary bedroom that leads to the patio and pool. From the living room, step into a dining room perfect for hosting holidays and dinner parties. The star of the show inside? The sunroom! Views you would picture in a storybook and midmorning sunlight provide the perfect space to read a book or relax with coffee. Work from home? Choose between two perfect spots: the upstairs hobby room or the detached studio for a little extra privacy (currently being used as a 4th bedroom). Don't miss another summer without a pool! Pool liner, filter, and pump have been replaced in the last 5 years. Looking for a place for horses to run, cows to graze, or simply to make memories with friends and family? This is the perfect place for you! Check out the attached list of all the updates made. 1% closing cost credit offered when using preferred lender.
Essential Information
-
- MLS® #:
- 2989811
-
- Price:
- $650,000
-
- Bedrooms:
- 3
-
- Bathrooms:
- 2.00
-
- Full Baths:
- 2
-
- Square Footage:
- 2,541
-
- Acres:
- 14.95
-
- Year Built:
- 1900
-
- Type:
- Residential
-
- Sub-Type:
- Single Family Residence
-
- Status:
- Active
Community Information
-
- Address:
- 420 Beechwood Rd
-
- Subdivision:
- None
-
- City:
- Bell Buckle
-
- County:
- Bedford County, TN
-
- State:
- TN
-
- Zip Code:
- 37020
Amenities
-
- Utilities:
- Electricity Available
-
- Parking Spaces:
- 2
-
- Garages:
- Attached
-
- Has Pool:
- Yes
-
- Pool:
- In Ground
Interior
-
- Interior Features:
- Bookcases, Built-in Features, Pantry
-
- Appliances:
- Electric Oven, Dishwasher, Microwave, Water Purifier
-
- Heating:
- Central, Electric
-
- Cooling:
- Central Air, Electric
-
- Fireplace:
- Yes
-
- # of Fireplaces:
- 1
-
- # of Stories:
- 2
Exterior
-
- Lot Description:
- Level, Rolling Slope
-
- Construction:
- Aluminum Siding
School Information
-
- Elementary:
- Cascade Elementary
-
- Middle:
- Cascade Middle School
-
- High:
- Cascade High School
Additional Information
-
- Date Listed:
- September 4th, 2025
-
- Days on Market:
- 9
Listing Details
- Listing Office:
- Exit Realty Bob Lamb & Associates
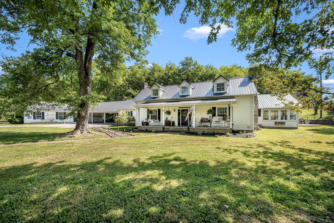
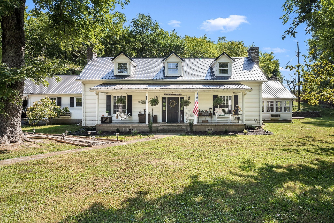
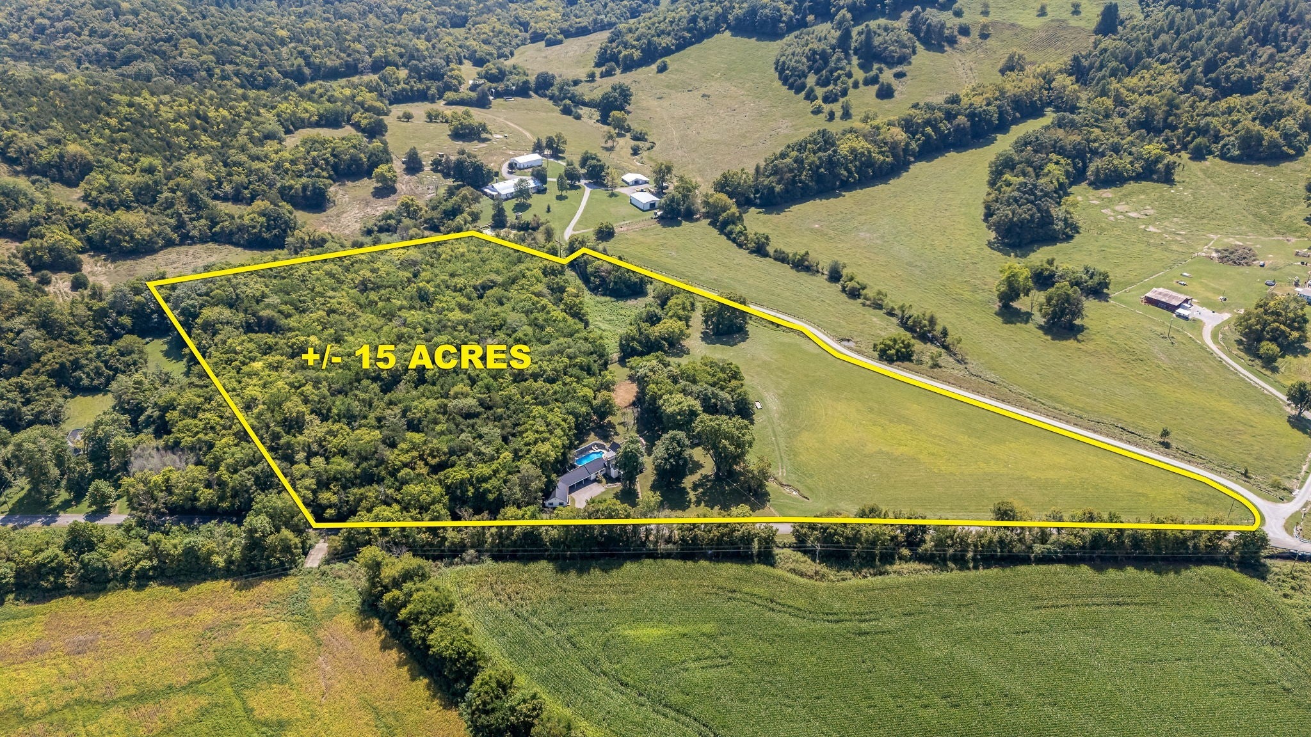
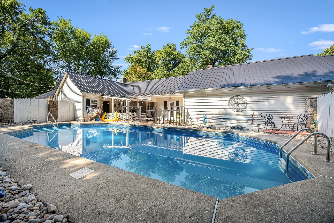
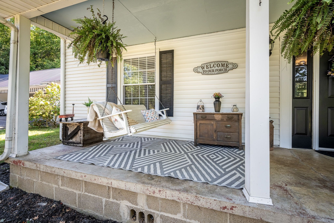
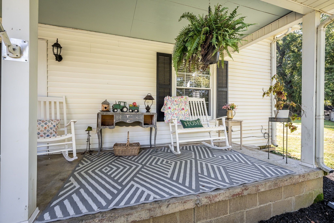
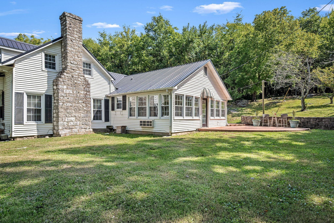
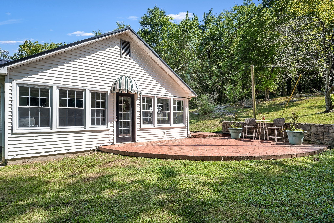
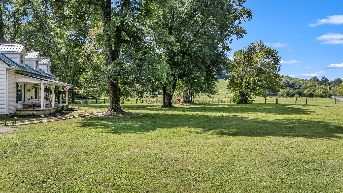
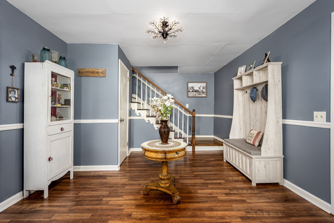
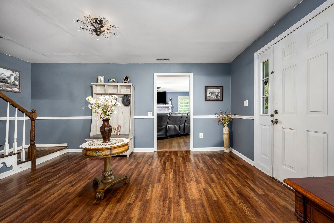
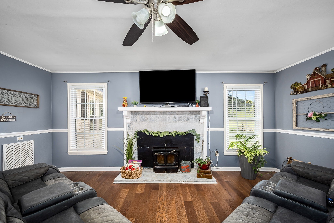
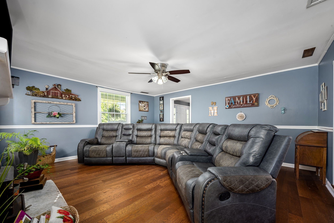
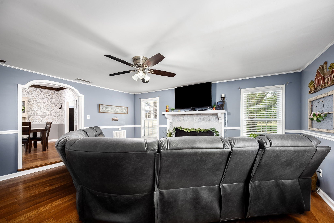
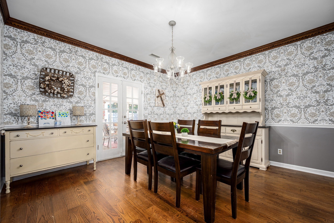
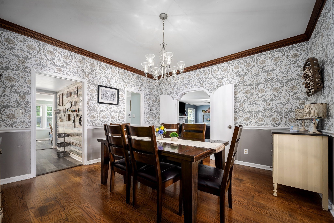
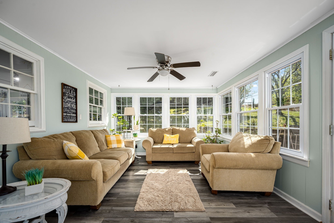
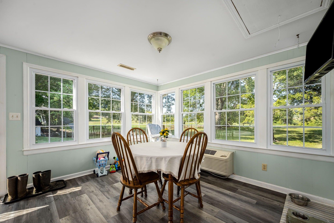
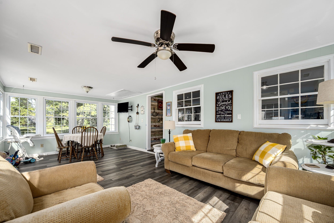
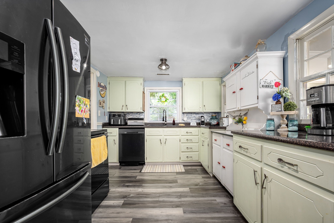
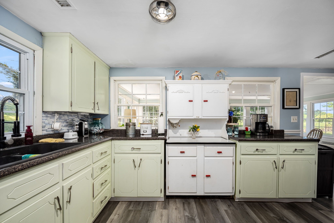
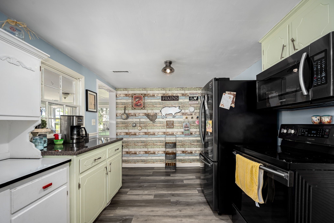
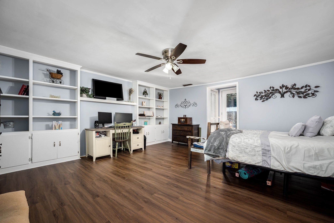
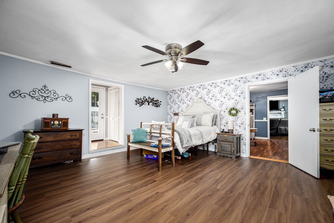
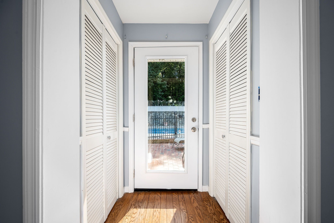
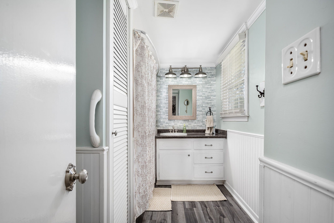
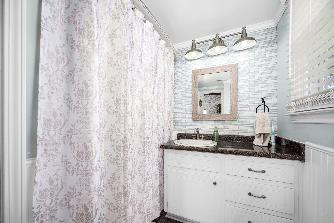
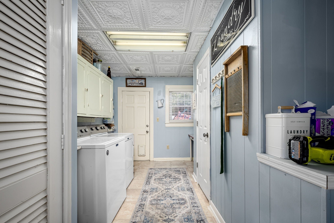
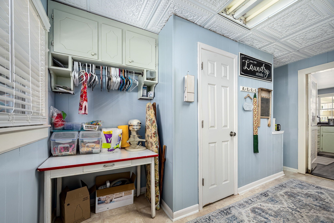
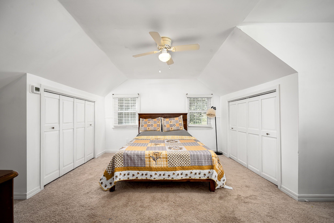
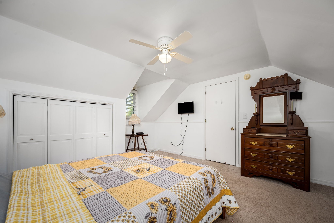
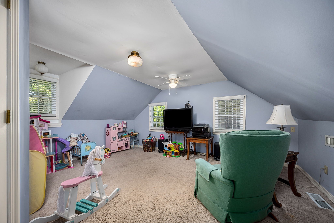
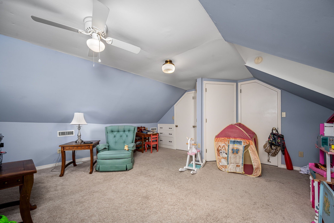
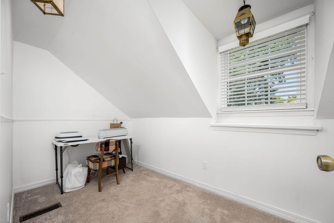
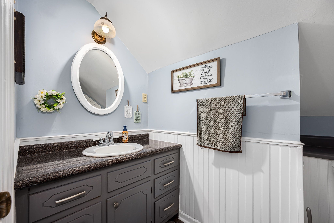
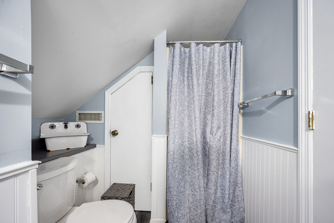
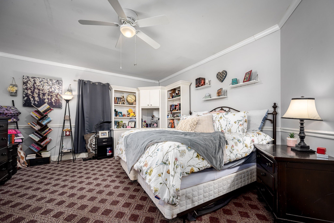
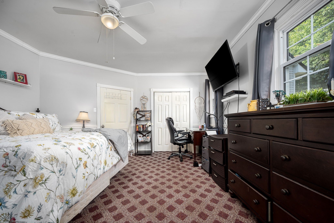
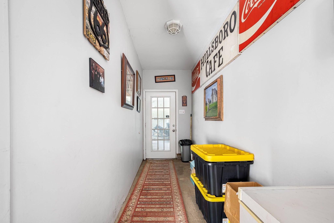
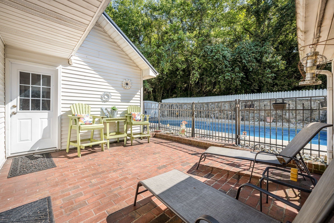
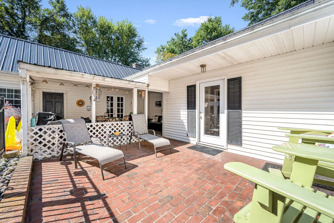
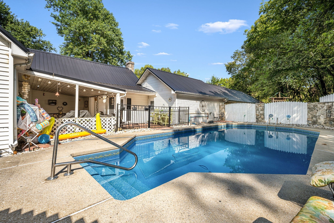
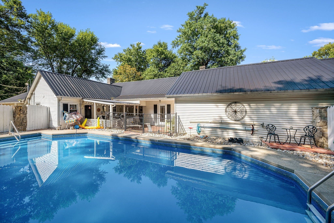
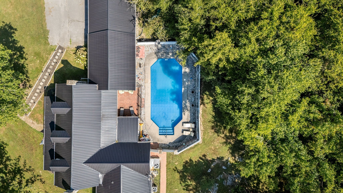
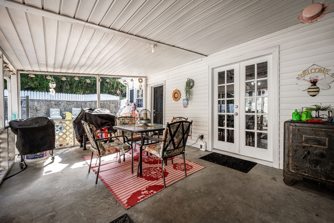
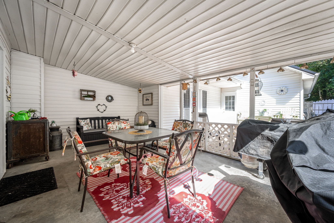
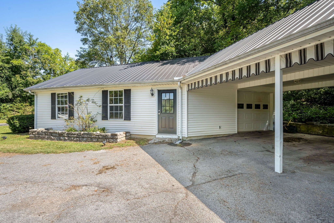
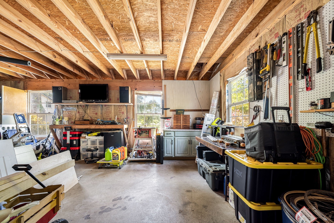
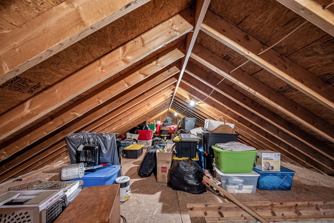
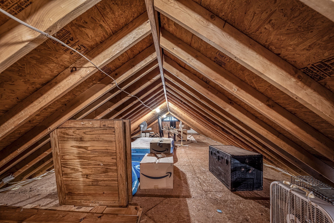
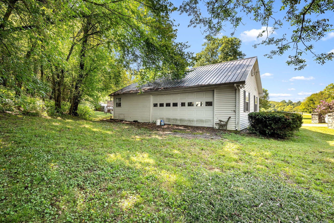
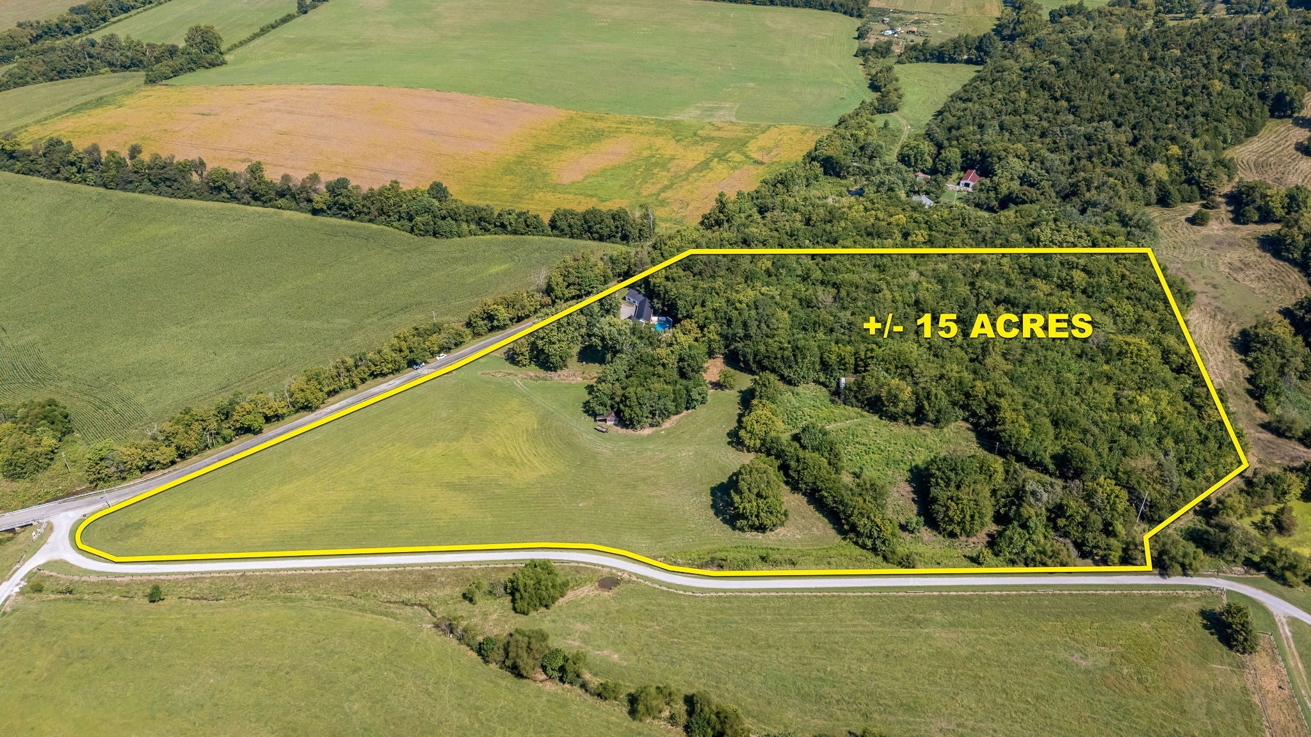
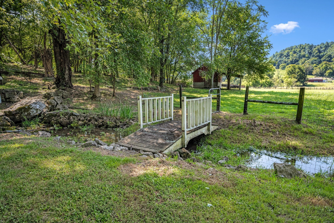
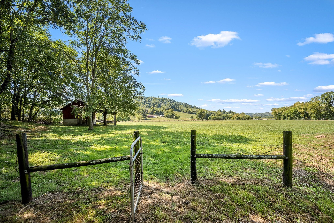
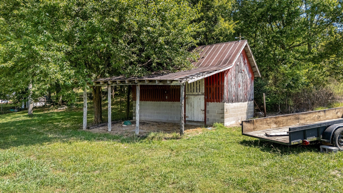
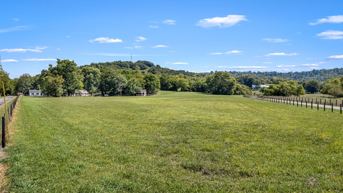
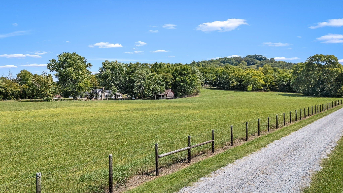
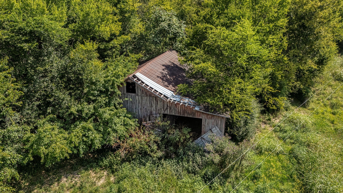
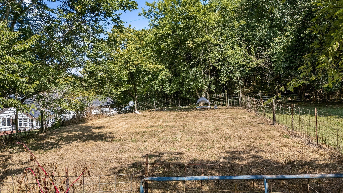
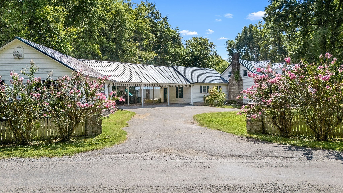
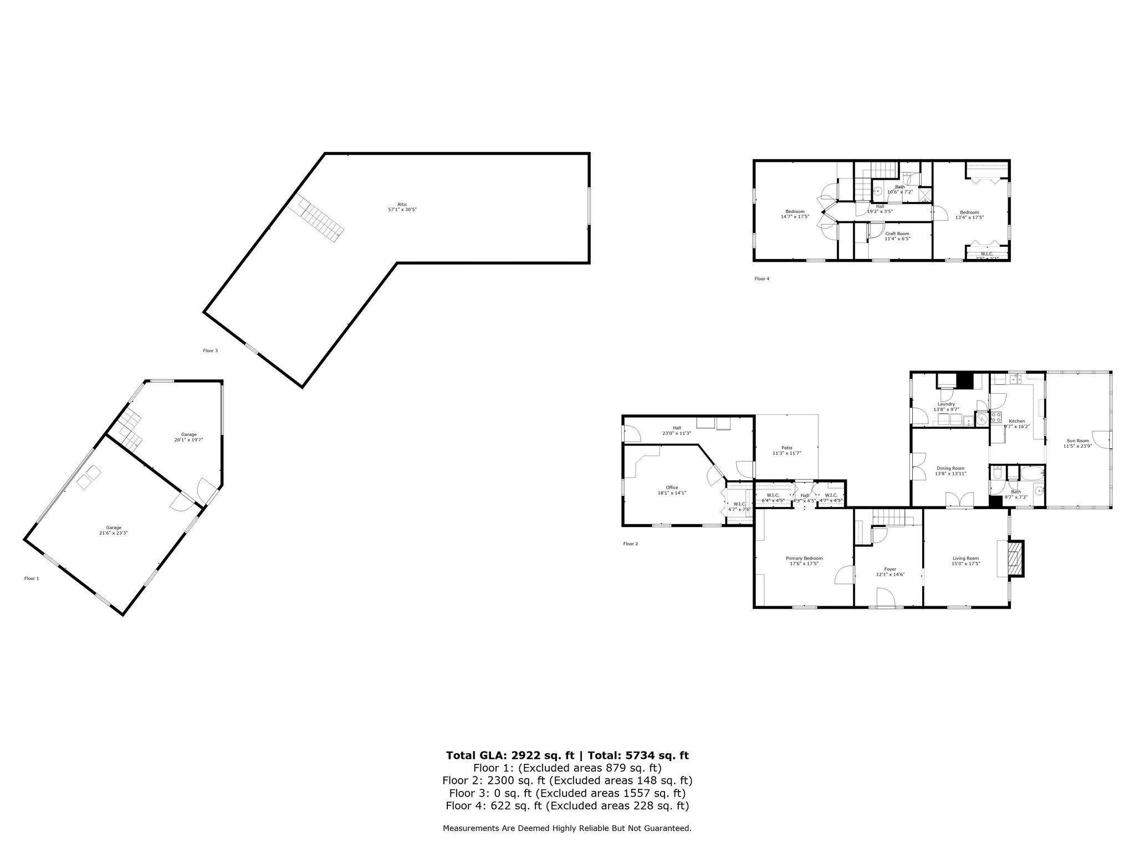
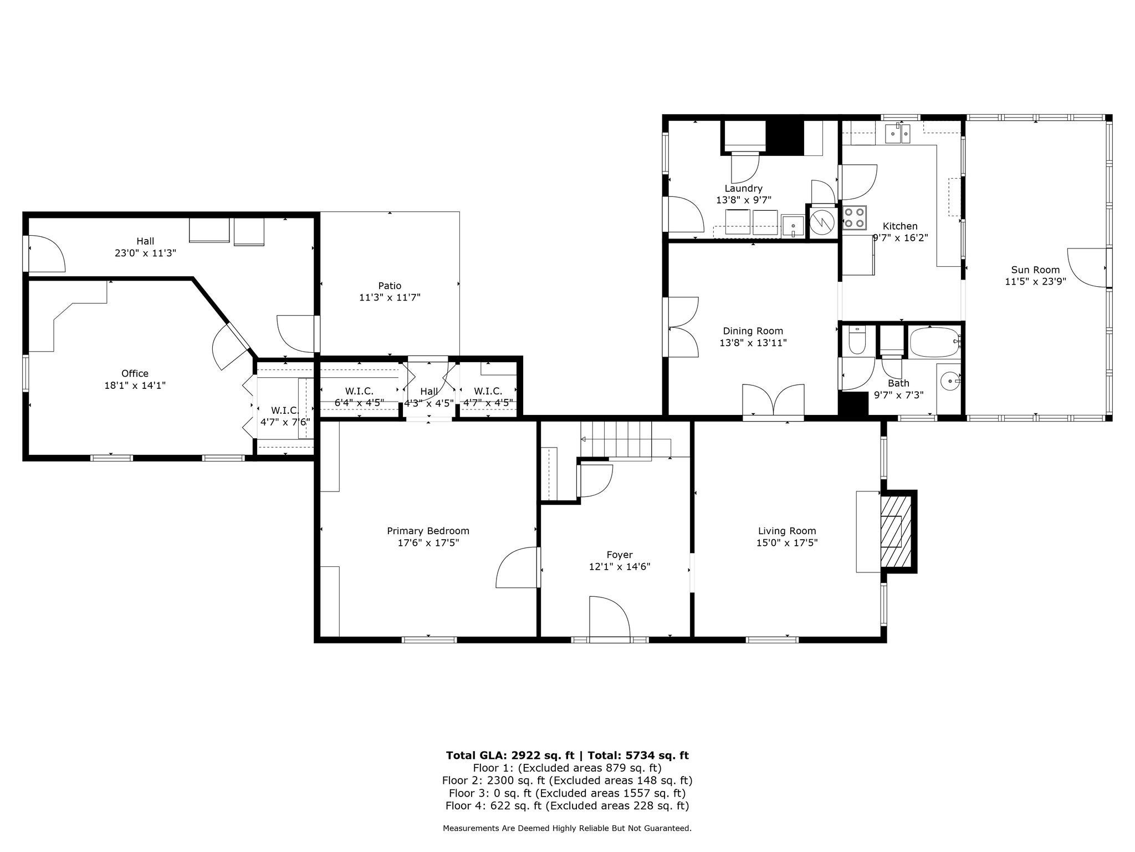
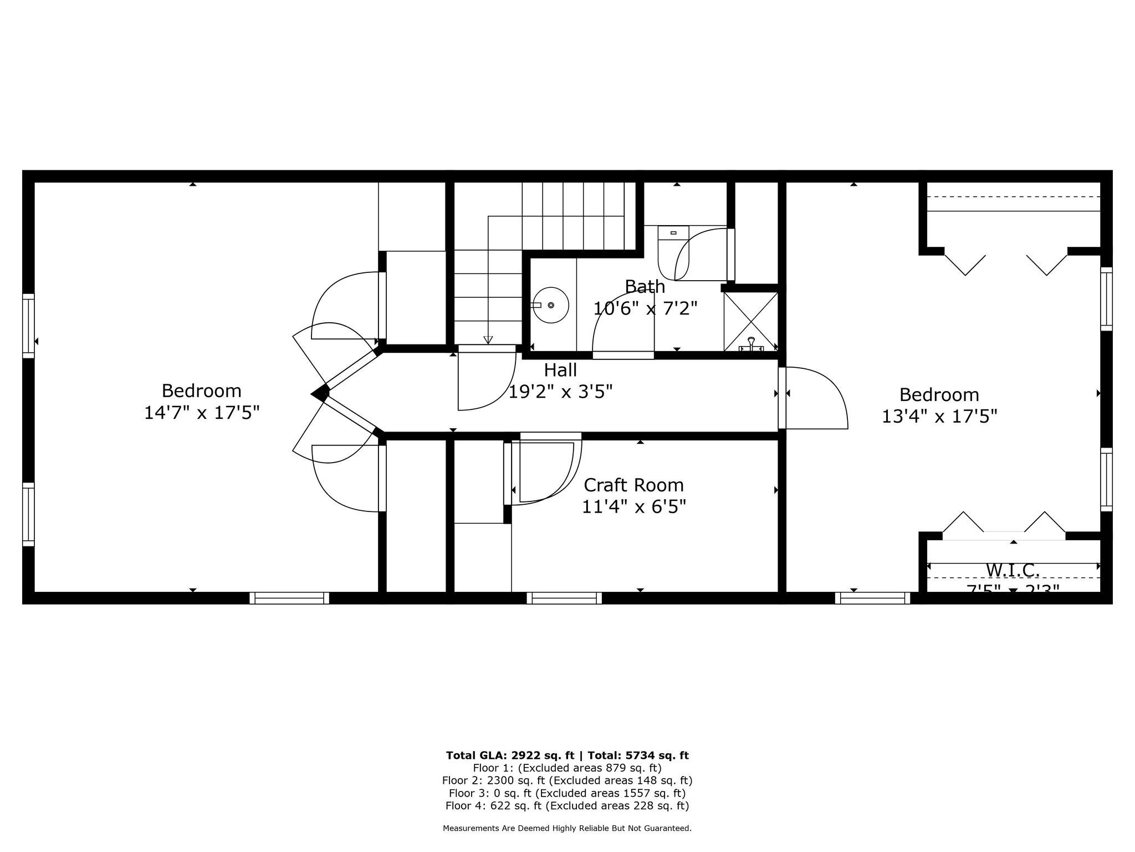
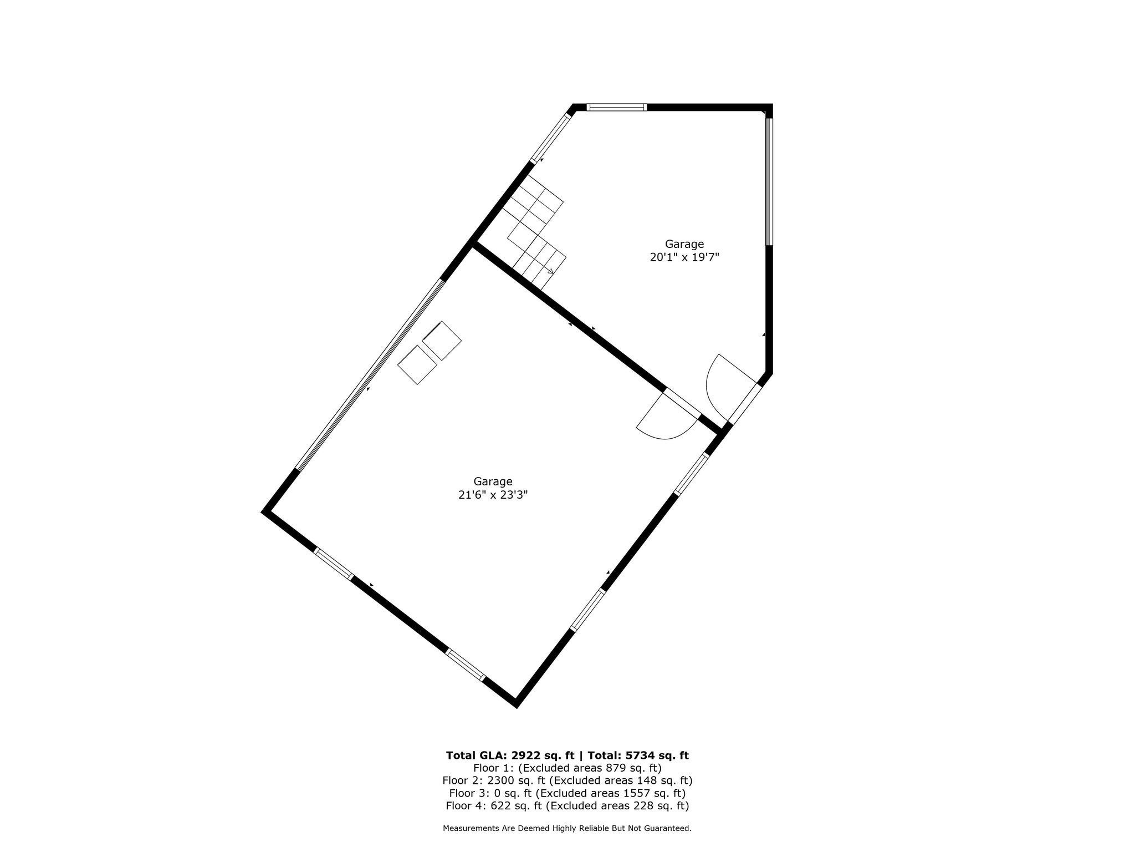
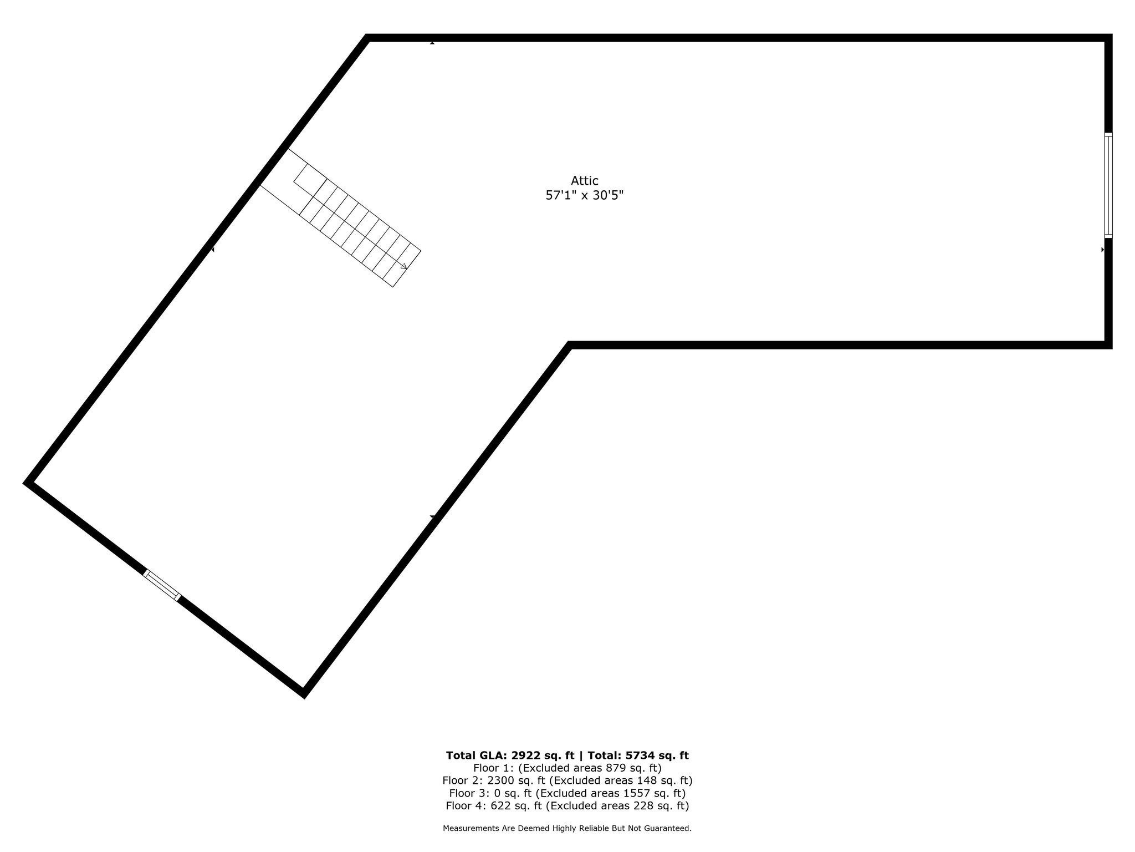
 Copyright 2025 RealTracs Solutions.
Copyright 2025 RealTracs Solutions.