$425,000 - 1014 Carnation Dr, Smyrna
- 3
- Bedrooms
- 2
- Baths
- 1,666
- SQ. Feet
- 0.15
- Acres
Single floor living complete with 3 Bedroom, 2 full baths, covered porch and the most amazing backyard deck space that is every entertainers dream! Imagine watching the birds every morning from the yard expanding deck, or soaking in the hot tub to relax after a full day! The fully fenced in back yard also offers a covered patio, perfect for grilling. Gourmet kitchen includes ample counterspace and breakfast bar in a stunning speckled granite, matching SS appliances and storage galore. The sliders and windows keep the living space soaked in sunlight. The Primary suite boasts new carpeting, a spacious walk-in closet, double sink vanity and a huge walk-in Roman Shower. Never worry about hot water supply with a tank less hot water heater! The neighborhood features pickleball courts, playground, a beautiful swimming pool, and open green space for residents to enjoy. Just minutes to shopping, I-24 for commuting, local hospital and schools, yet so quiet, it feels like you are in the country!
Essential Information
-
- MLS® #:
- 2989803
-
- Price:
- $425,000
-
- Bedrooms:
- 3
-
- Bathrooms:
- 2.00
-
- Full Baths:
- 2
-
- Square Footage:
- 1,666
-
- Acres:
- 0.15
-
- Year Built:
- 2019
-
- Type:
- Residential
-
- Sub-Type:
- Single Family Residence
-
- Status:
- Under Contract - Not Showing
Community Information
-
- Address:
- 1014 Carnation Dr
-
- Subdivision:
- Cedar Hills Sec 1 Ph 1
-
- City:
- Smyrna
-
- County:
- Rutherford County, TN
-
- State:
- TN
-
- Zip Code:
- 37167
Amenities
-
- Utilities:
- Natural Gas Available, Water Available, Cable Connected
-
- Parking Spaces:
- 2
-
- # of Garages:
- 2
-
- Garages:
- Garage Door Opener, Garage Faces Front
Interior
-
- Interior Features:
- High Speed Internet
-
- Appliances:
- Cooktop, Electric Range, Dishwasher, Microwave, Stainless Steel Appliance(s)
-
- Heating:
- Forced Air, Furnace, Natural Gas
-
- Cooling:
- Central Air
-
- # of Stories:
- 1
Exterior
-
- Exterior Features:
- Smart Camera(s)/Recording
-
- Construction:
- Hardboard Siding
School Information
-
- Elementary:
- Stewarts Creek Elementary School
-
- Middle:
- Stewarts Creek Middle School
-
- High:
- Stewarts Creek High School
Additional Information
-
- Date Listed:
- September 5th, 2025
-
- Days on Market:
- 11
Listing Details
- Listing Office:
- Crye-leike, Inc., Realtors
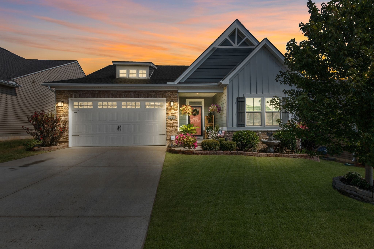
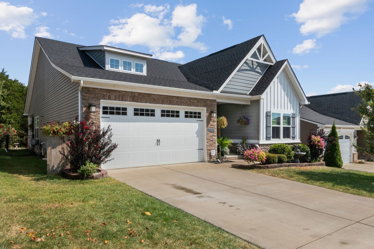
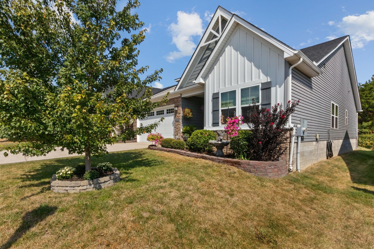
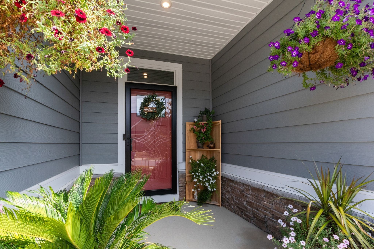
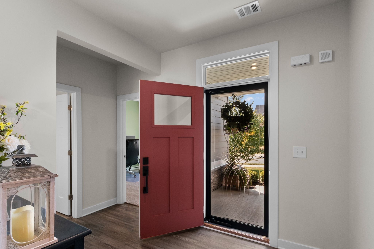
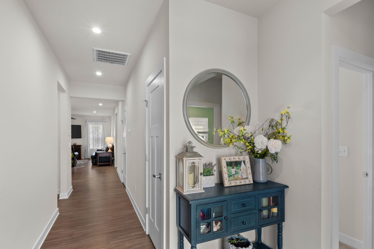
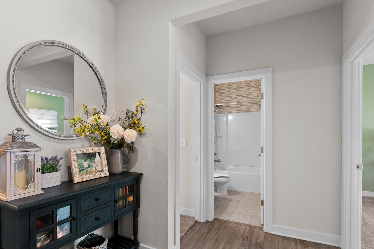
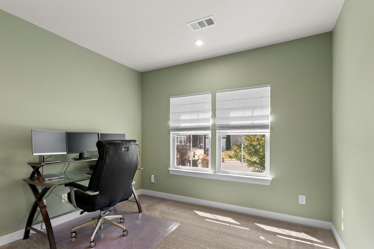
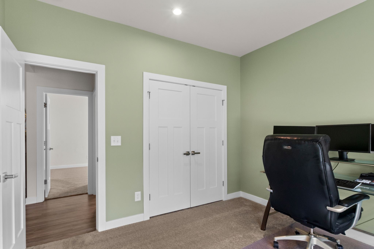
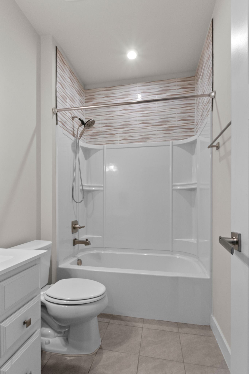
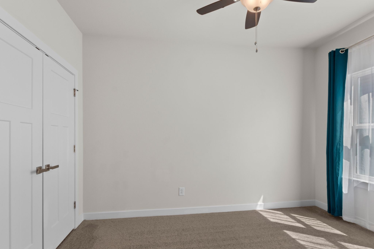
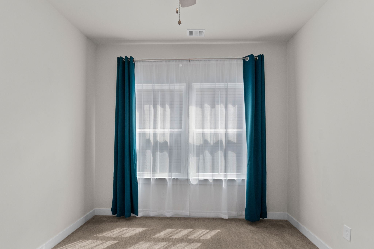
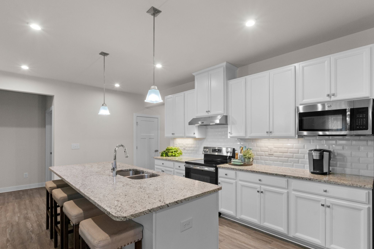
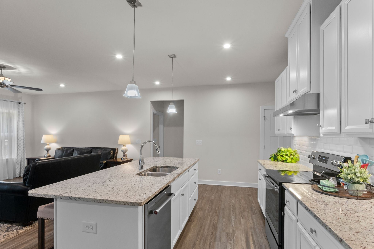
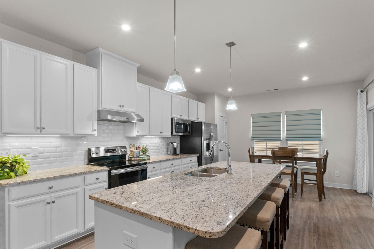
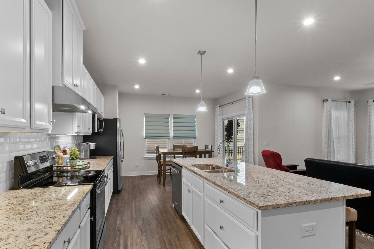
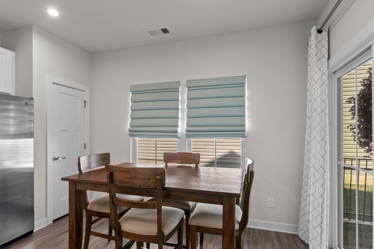
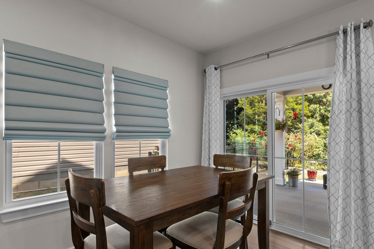
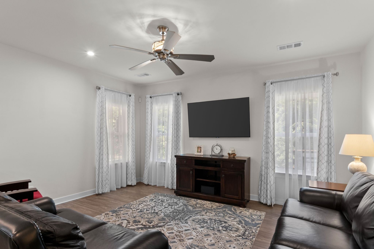
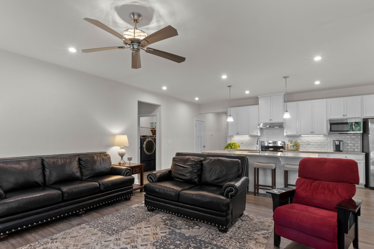
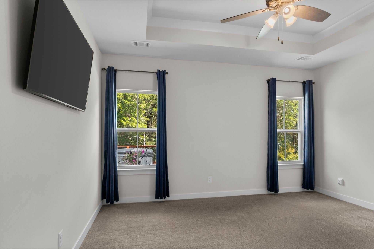
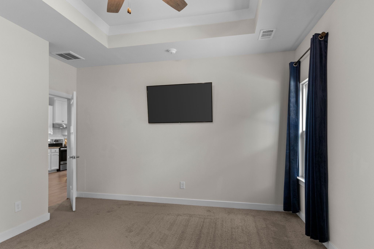
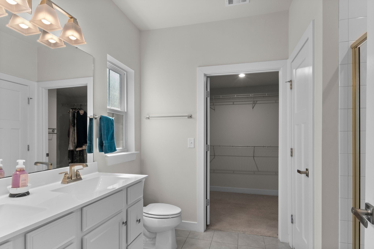
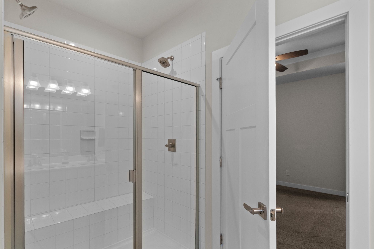
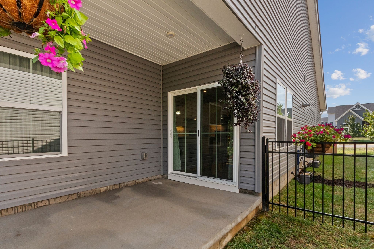
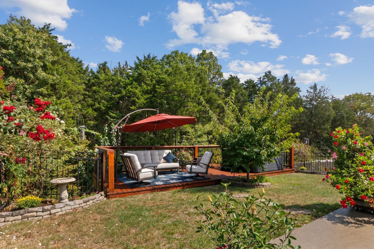
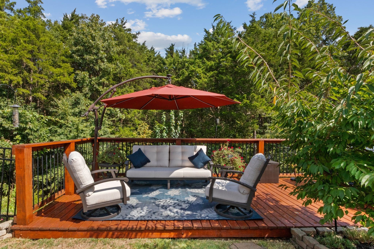
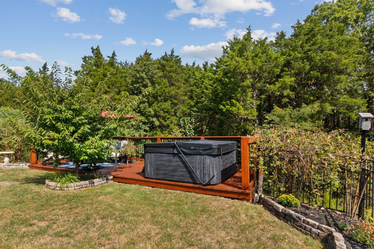
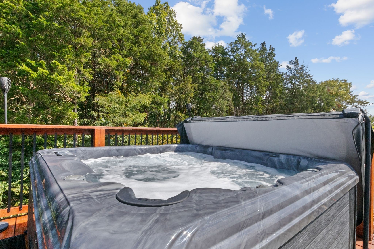
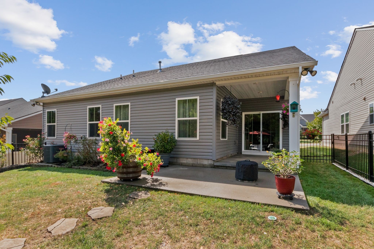
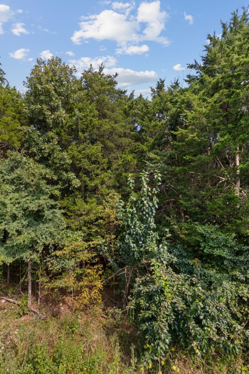
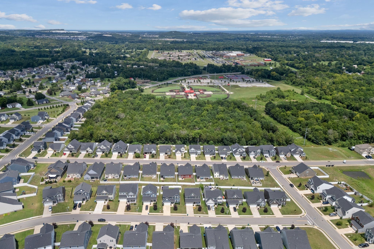
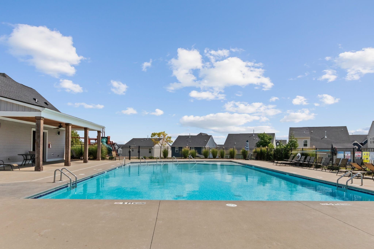
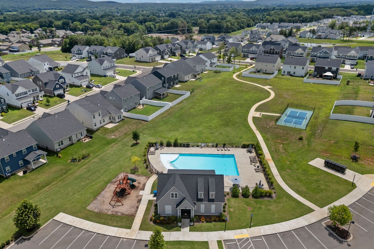
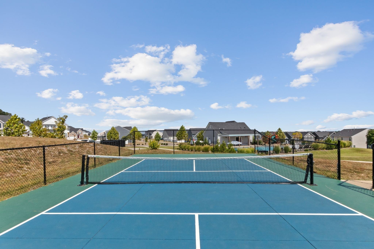
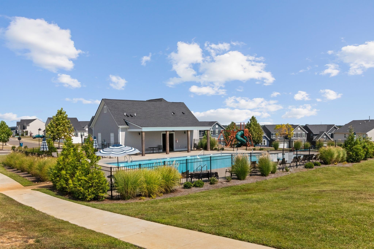
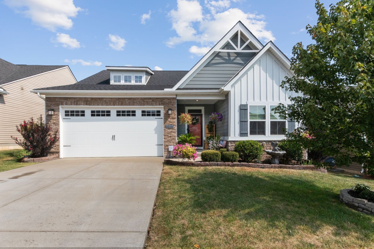
 Copyright 2025 RealTracs Solutions.
Copyright 2025 RealTracs Solutions.